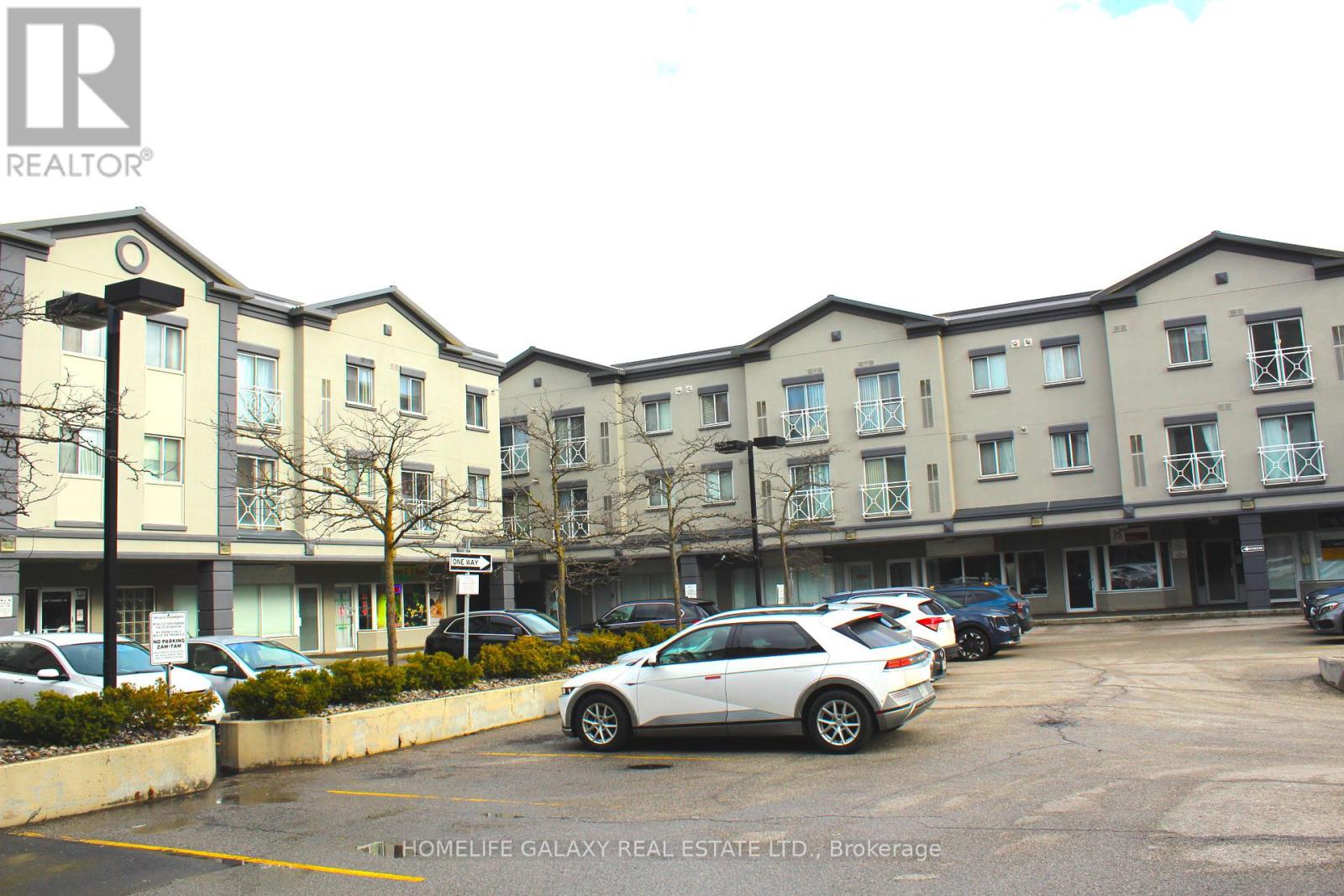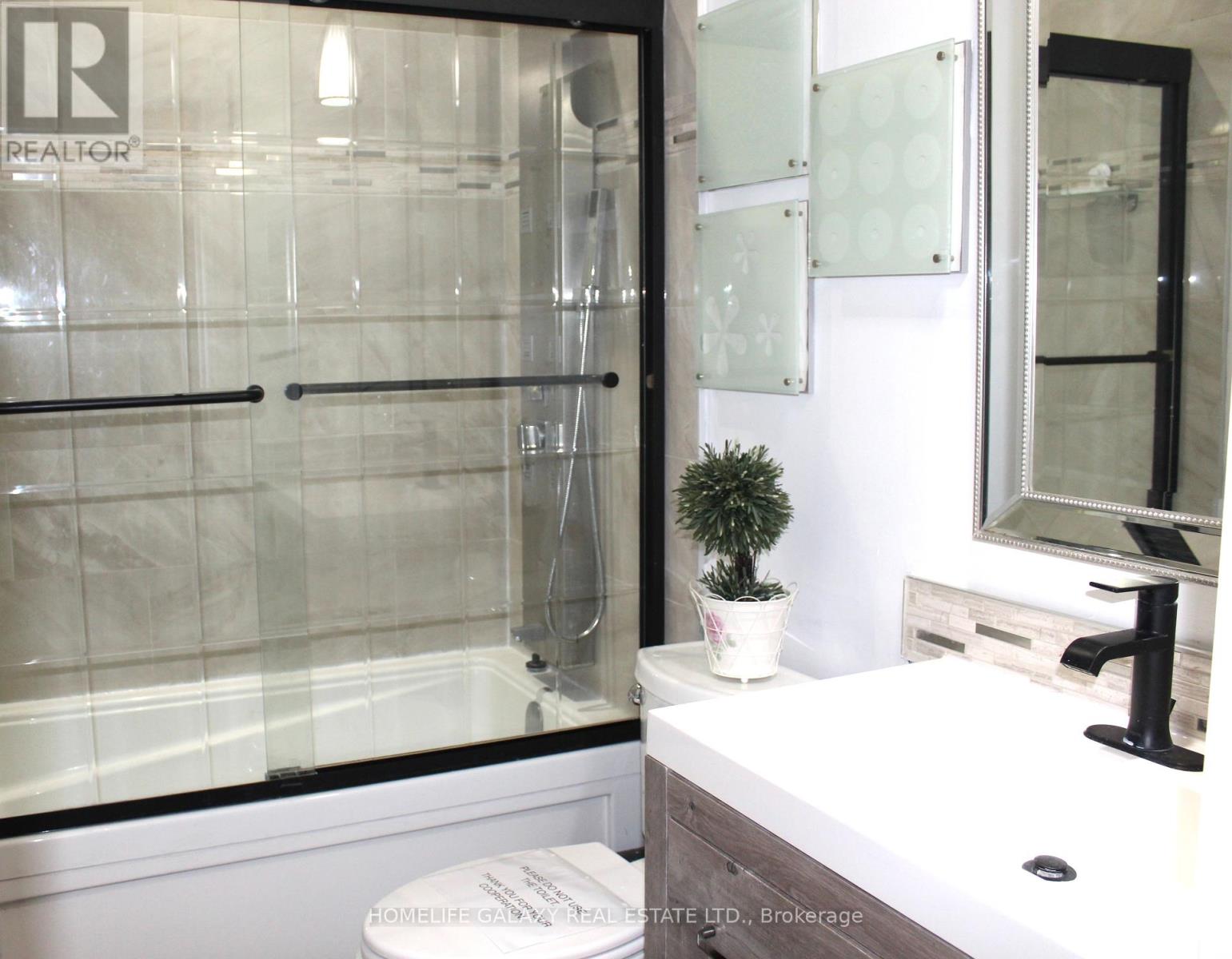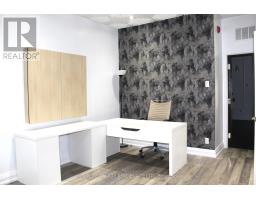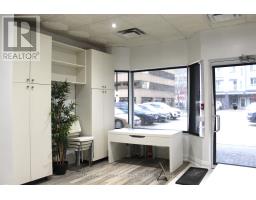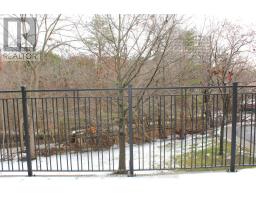126 - 2351 Kennedy Road Toronto, Ontario M1T 3G9
$539,000Maintenance, Water, Common Area Maintenance, Insurance, Parking
$847.59 Monthly
Maintenance, Water, Common Area Maintenance, Insurance, Parking
$847.59 MonthlyLive and Work in this Well Maintained Residential/Office Home with so many opportunities. Zoned RA with Residential Property Tax gives you the option to work from home or Rent the Office Out as Investment. Open Concept Living/Dining Rm w/ 9 Ceiling, W/O to Patio and Overlooking the Highland Creek. The Modern kitchen offers S/S Appliances, Quartz Countertop, Rainfall Backsplash, Freshly Painted, Hardwood Flr and Laminate Flrs all throughout. Spacious Den and Room Office can be converted to an additional 2 Bedrooms. Backs onto Nature and Steps to Sheppard & Kennedy Rd. Mins to Highway 401, Steps to Shops, Restaurants & More. **EXTRAS** S/S Stove, Dishwasher, Fridge, Washer, Dryer, All Electric Light Fixtures. (id:50886)
Property Details
| MLS® Number | E11917697 |
| Property Type | Single Family |
| Community Name | Agincourt South-Malvern West |
| Amenities Near By | Hospital, Public Transit, Schools |
| Community Features | Pet Restrictions, Community Centre |
| Features | Wooded Area, Carpet Free |
| Parking Space Total | 1 |
Building
| Bathroom Total | 2 |
| Bedrooms Above Ground | 2 |
| Bedrooms Below Ground | 1 |
| Bedrooms Total | 3 |
| Cooling Type | Central Air Conditioning |
| Exterior Finish | Stucco |
| Flooring Type | Laminate, Hardwood |
| Half Bath Total | 1 |
| Heating Fuel | Natural Gas |
| Heating Type | Forced Air |
| Size Interior | 800 - 899 Ft2 |
| Type | Apartment |
Parking
| Underground |
Land
| Acreage | No |
| Land Amenities | Hospital, Public Transit, Schools |
| Surface Water | River/stream |
Rooms
| Level | Type | Length | Width | Dimensions |
|---|---|---|---|---|
| Main Level | Office | 5.18 m | 3.88 m | 5.18 m x 3.88 m |
| Main Level | Living Room | 4.85 m | 3.19 m | 4.85 m x 3.19 m |
| Main Level | Dining Room | 4.85 m | 3.19 m | 4.85 m x 3.19 m |
| Main Level | Kitchen | 3.1 m | 2.29 m | 3.1 m x 2.29 m |
| Main Level | Primary Bedroom | 4.02 m | 2.68 m | 4.02 m x 2.68 m |
| Main Level | Den | 3.1 m | 3.71 m | 3.1 m x 3.71 m |
Contact Us
Contact us for more information
Bernadette Cabitac
Salesperson
citirealtors.ca/
80 Corporate Dr #210
Toronto, Ontario M1H 3G5
(416) 284-5555
(416) 284-5727

