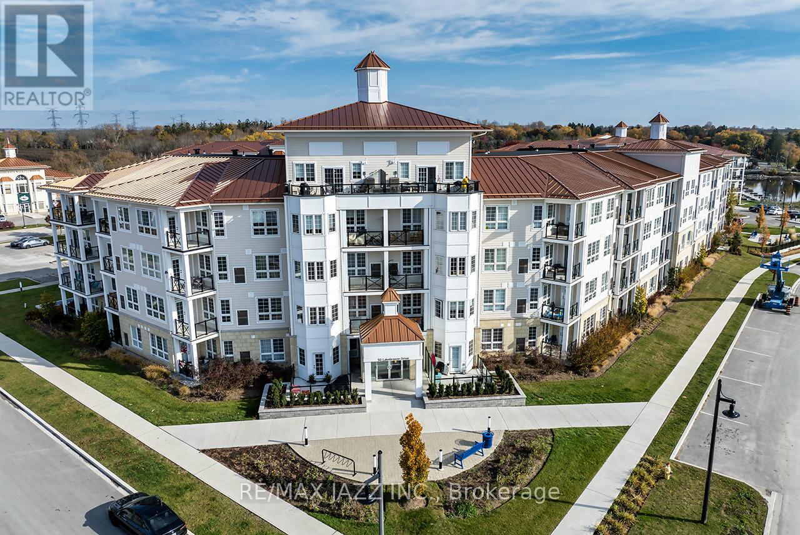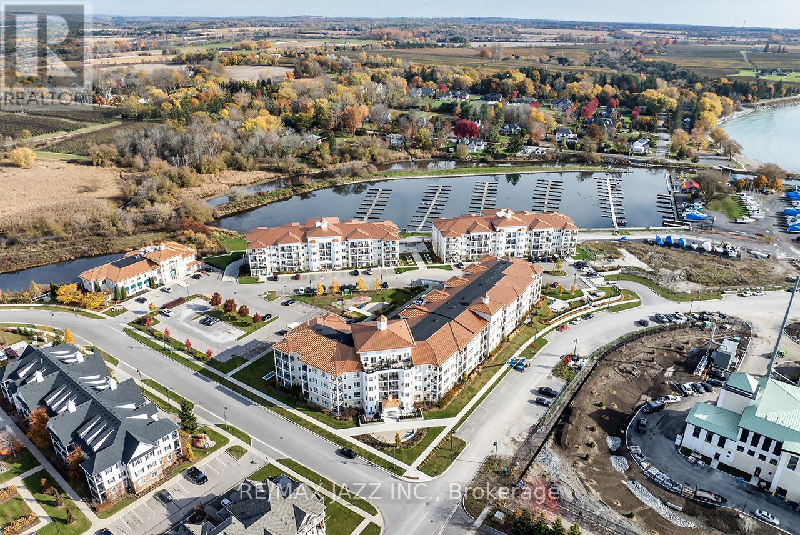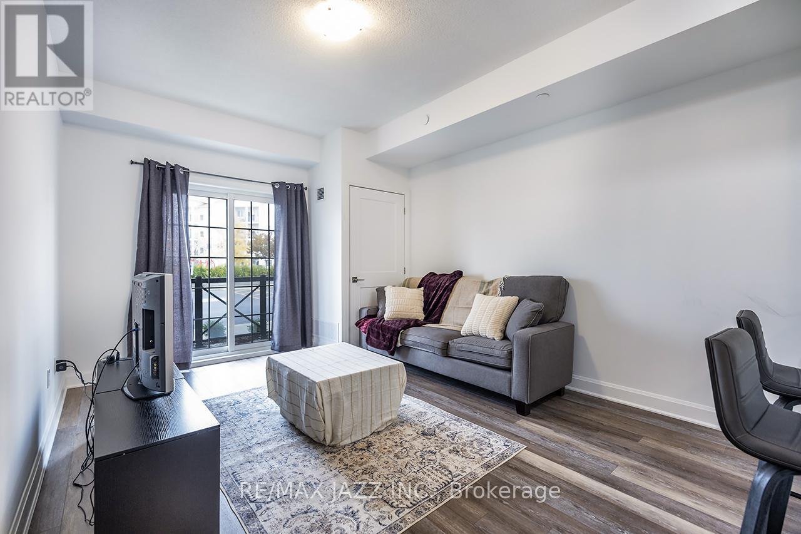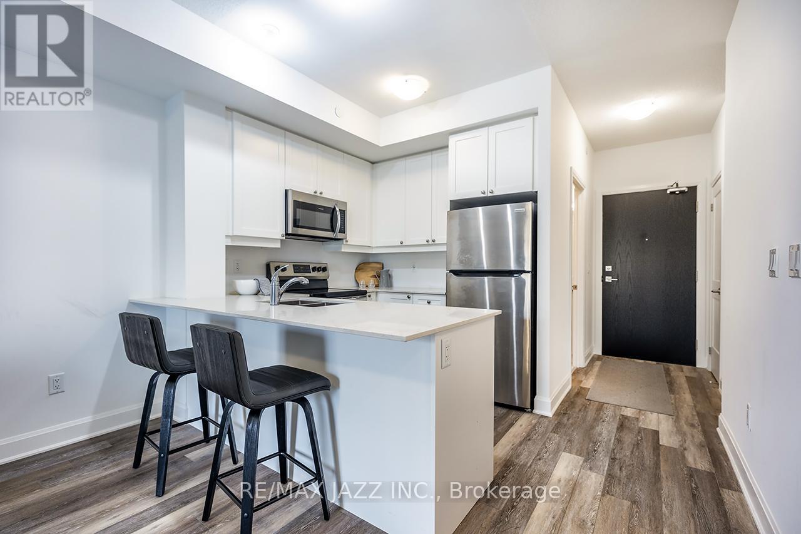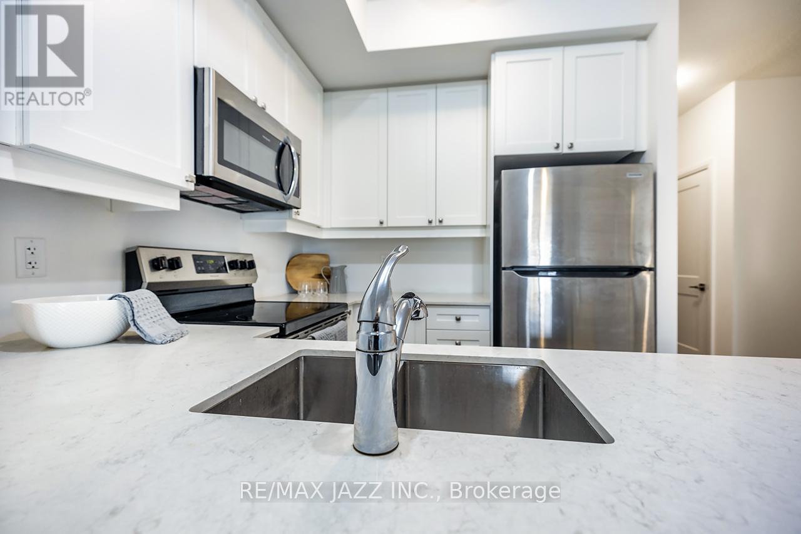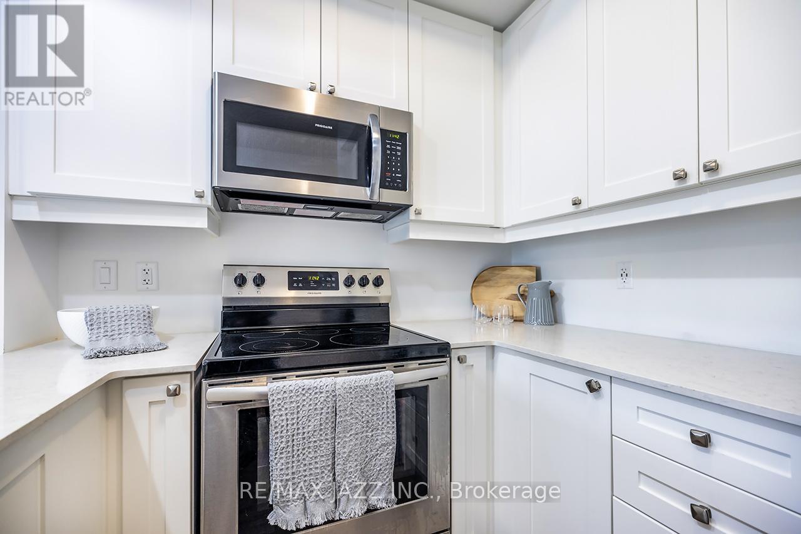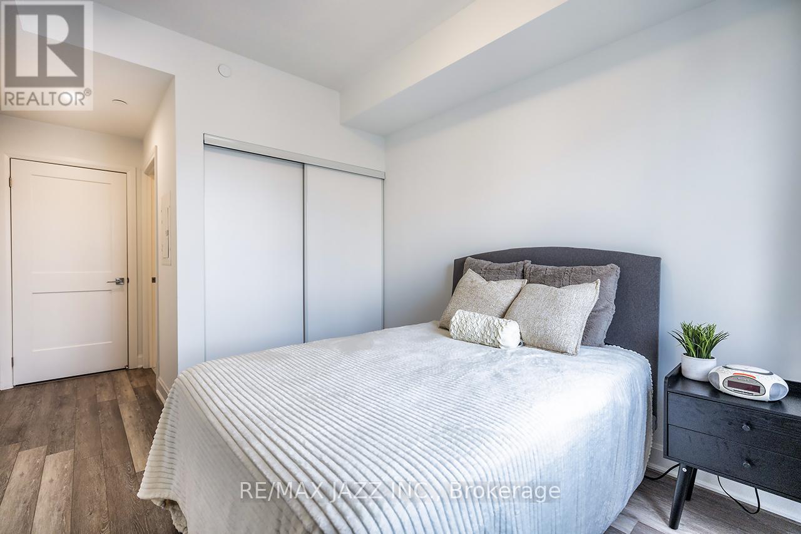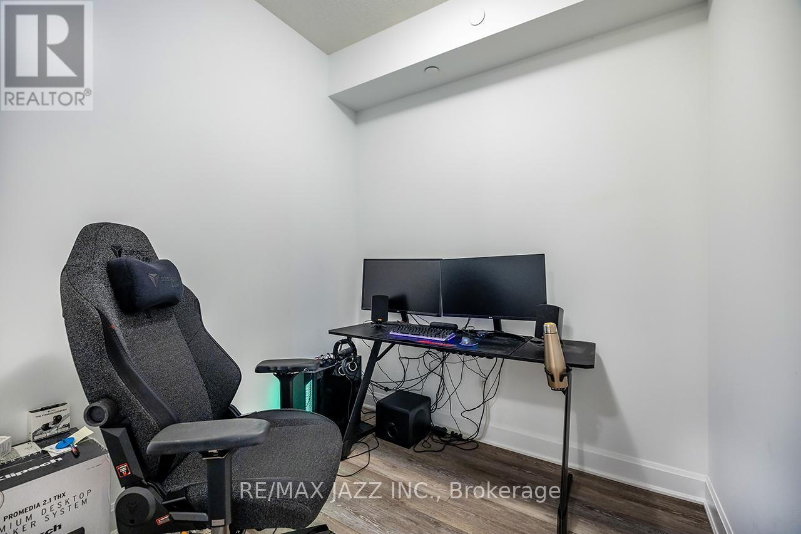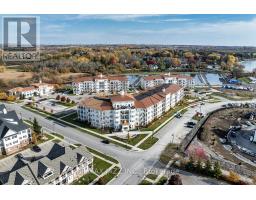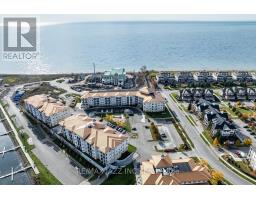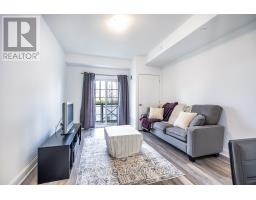126 - 50 Lakebreeze Drive Clarington, Ontario L1B 0V9
$489,000Maintenance, Water, Common Area Maintenance, Insurance, Parking
$346.01 Monthly
Maintenance, Water, Common Area Maintenance, Insurance, Parking
$346.01 MonthlyNestled in the heart of the Port of Newcastle, this sophisticated 1-bedroom plus den condo, with two full bathrooms promises both comfort and style in a coveted lakeside community. Built in 2022 and offering 689 sq. ft. of thoughtfully designed space, this unit showcases a contemporary open-concept layout. The kitchen, complete with solid countertops, stainless steel appliances, and a breakfast bar, overlooks a spacious living room awash in natural light. Step outside to your garden-like private balcony accessible from the living room. The primary bedroom is complemented by a large closet and a full, 4pc ensuite bathroom. A versatile den provides an ideal space for a home office or reading nook. Residents enjoy exclusive access to the Admirals Walk Clubhouse, featuring an indoor pool, theater room, and more. Embrace a low-maintenance, luxurious lifestyle with access to nature trails, a marina, and close proximity to town amenities. **** EXTRAS **** Admiral's Walk Clubhouse membership to be transferred at buyer request, approx $200 fee to do this, fee to be paid by the buyer. (id:50886)
Property Details
| MLS® Number | E10405943 |
| Property Type | Single Family |
| Community Name | Newcastle |
| AmenitiesNearBy | Marina, Park |
| CommunityFeatures | Pet Restrictions |
| Features | Cul-de-sac, Level Lot, Carpet Free |
| ParkingSpaceTotal | 1 |
| PoolType | Indoor Pool |
Building
| BathroomTotal | 2 |
| BedroomsAboveGround | 1 |
| BedroomsBelowGround | 1 |
| BedroomsTotal | 2 |
| Amenities | Exercise Centre, Recreation Centre, Party Room, Visitor Parking |
| Appliances | Water Heater, Dishwasher, Dryer, Refrigerator, Stove, Washer |
| CoolingType | Central Air Conditioning |
| ExteriorFinish | Brick |
| FlooringType | Vinyl |
| HeatingFuel | Natural Gas |
| HeatingType | Forced Air |
| SizeInterior | 599.9954 - 698.9943 Sqft |
| Type | Apartment |
Parking
| Underground |
Land
| Acreage | No |
| LandAmenities | Marina, Park |
| SurfaceWater | Lake/pond |
Rooms
| Level | Type | Length | Width | Dimensions |
|---|---|---|---|---|
| Main Level | Kitchen | 3.47 m | 2.74 m | 3.47 m x 2.74 m |
| Main Level | Living Room | 4.47 m | 3.47 m | 4.47 m x 3.47 m |
| Main Level | Dining Room | 4.47 m | 3.47 m | 4.47 m x 3.47 m |
| Main Level | Den | 2.14 m | 2.1 m | 2.14 m x 2.1 m |
| Main Level | Bedroom | 3.36 m | 2.93 m | 3.36 m x 2.93 m |
https://www.realtor.ca/real-estate/27613375/126-50-lakebreeze-drive-clarington-newcastle-newcastle
Interested?
Contact us for more information
Anita Bongers-Lewis
Broker
21 Drew St
Oshawa, Ontario L1H 4Z7


