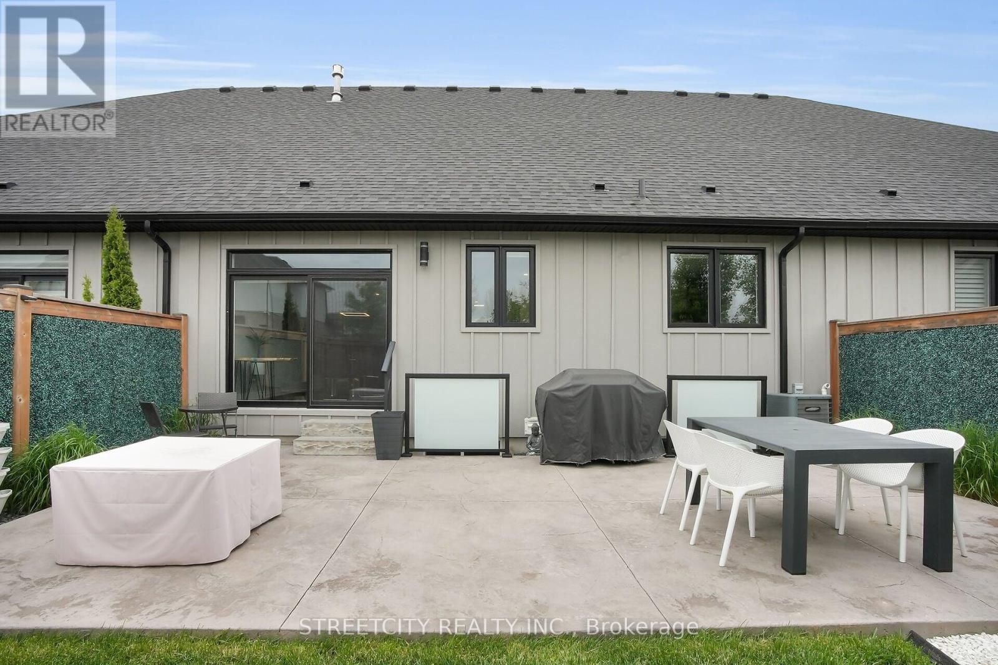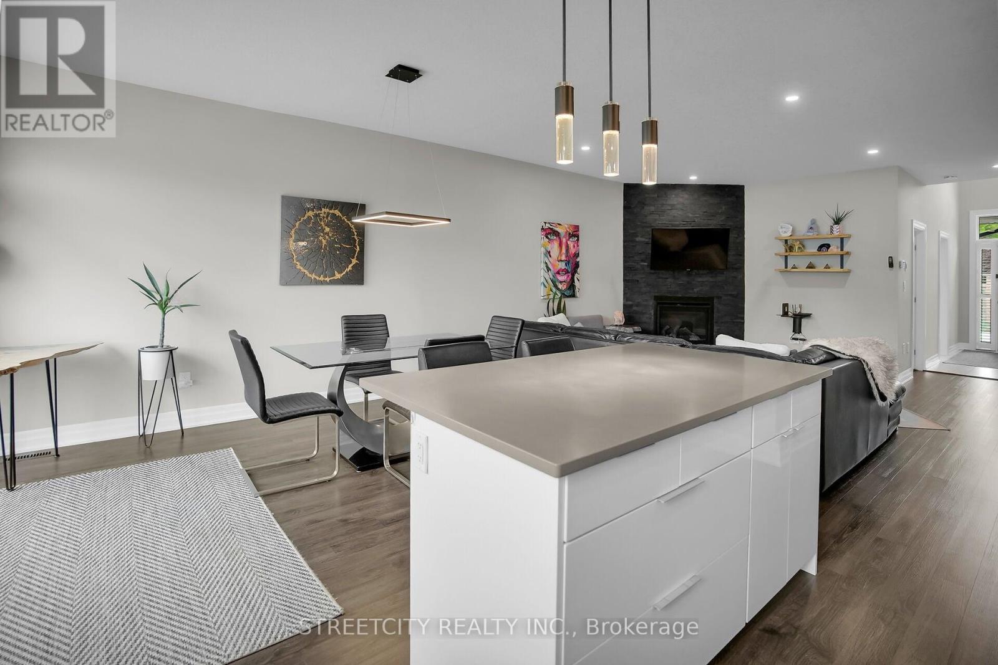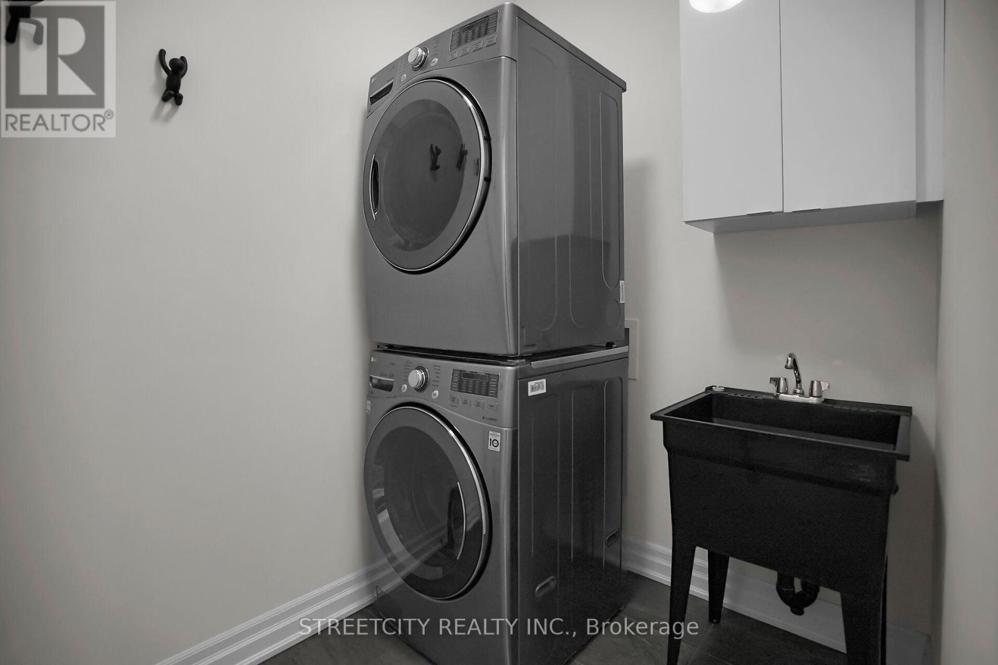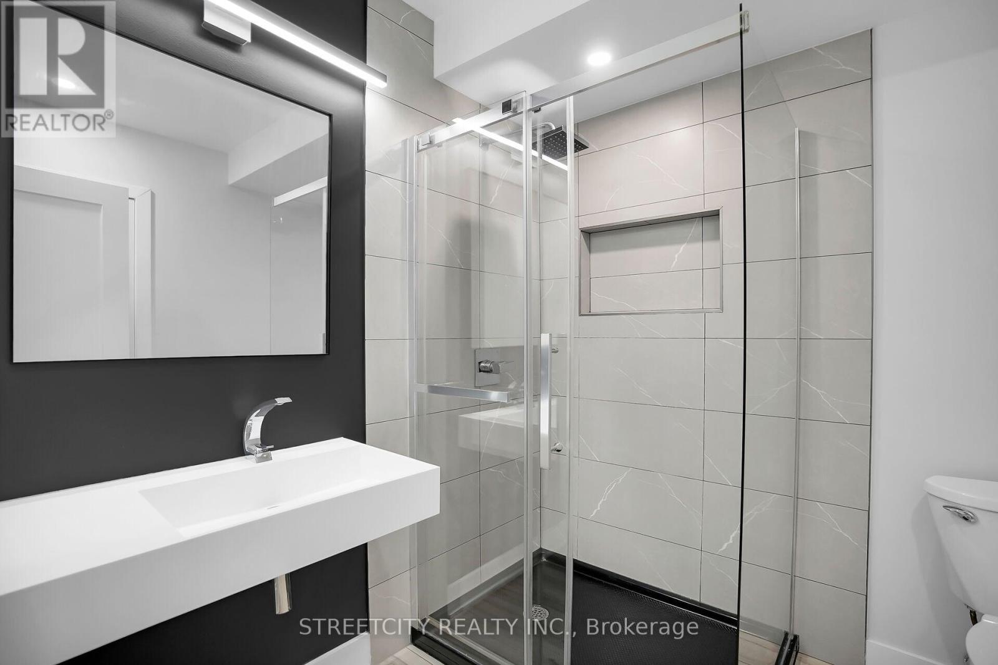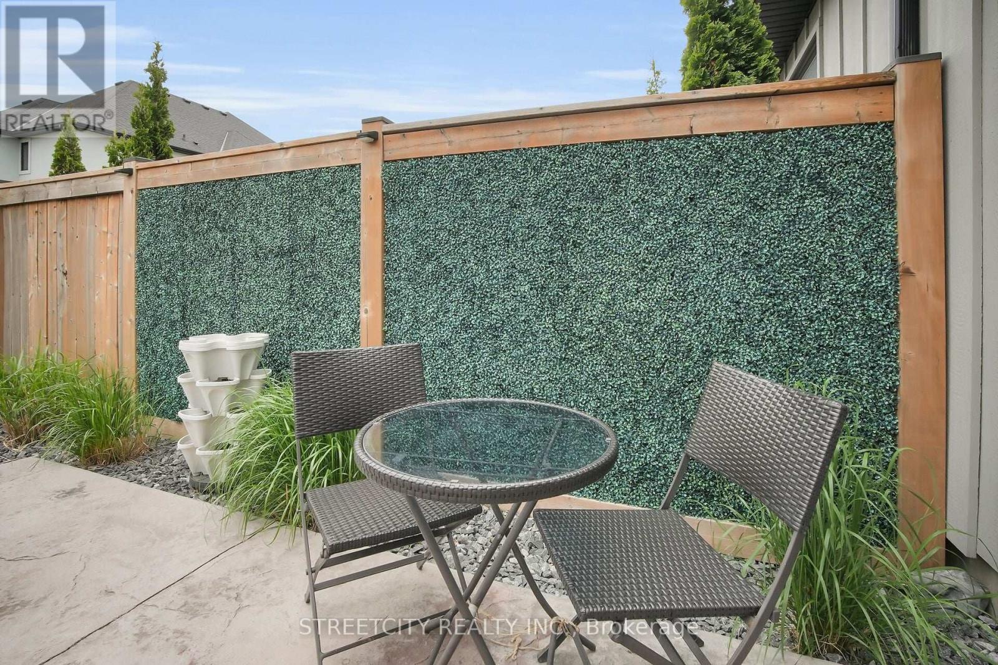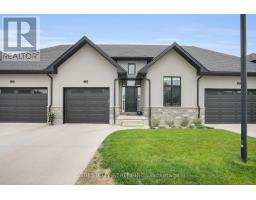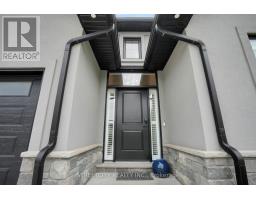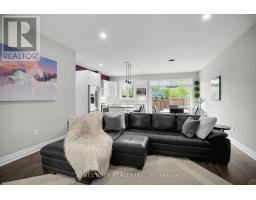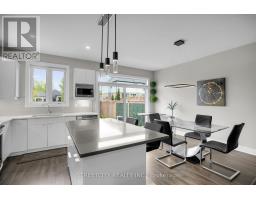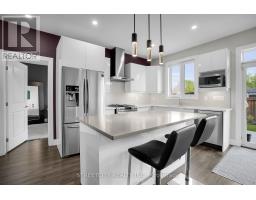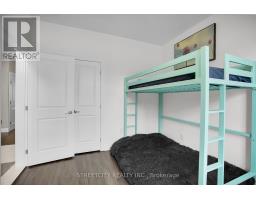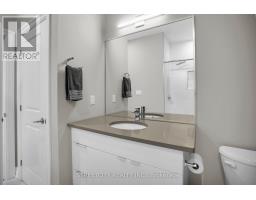126 - 9861 Glendon Drive Middlesex Centre, Ontario N0L 1R0
$685,000Maintenance, Common Area Maintenance
$120 Monthly
Maintenance, Common Area Maintenance
$120 MonthlyExperience refined living in this beautifully designed one-floor condo with a finished basement, ideally located in the heart of Komoka. This 3-bedroom, 3-bathroom home offers a seamless blend of comfort, functionality, and modern design. The open-concept main floor features a bright living area, quartz countertops, stainless steel appliances, and convenient access to the laundry room and attached garage. A flexible main-floor bedroom with its own bathroom is perfect for guests or a home office, while the spacious primary suite boasts a luxurious ensuite. The finished lower level offers a generous living area, additional bedroom, full bath, home gym, and ample storage plus rough-ins for a bar or kitchenette. With separate access, its ideal for visiting guests or independent adult children. Outside, enjoy a private, fenced yard backing onto designated green space with gate access. A stamped concrete patio, rock gardens, manicured lawn, and handy storage shed complete this inviting outdoor space. Located near scenic trails, the Komoka Wellness Centre, top-rated schools, shops, restaurants, and Hwy 402. Don't miss your chance to own low-maintenance luxury in a thriving community schedule your private showing today! (id:50886)
Property Details
| MLS® Number | X12191549 |
| Property Type | Single Family |
| Community Name | Rural Middlesex Centre |
| Community Features | Pet Restrictions, Community Centre |
| Features | Cul-de-sac, Irregular Lot Size, Flat Site, Balcony, Sump Pump |
| Parking Space Total | 2 |
| Structure | Patio(s) |
Building
| Bathroom Total | 3 |
| Bedrooms Above Ground | 2 |
| Bedrooms Below Ground | 1 |
| Bedrooms Total | 3 |
| Age | 6 To 10 Years |
| Appliances | Garage Door Opener Remote(s), Water Meter, Dishwasher, Dryer, Stove, Washer, Window Coverings, Refrigerator |
| Basement Development | Partially Finished |
| Basement Features | Separate Entrance |
| Basement Type | N/a (partially Finished) |
| Cooling Type | Central Air Conditioning |
| Exterior Finish | Stone, Stucco |
| Fire Protection | Smoke Detectors |
| Fireplace Present | Yes |
| Foundation Type | Concrete |
| Heating Fuel | Natural Gas |
| Heating Type | Forced Air |
| Size Interior | 1,200 - 1,399 Ft2 |
| Type | Row / Townhouse |
Parking
| Attached Garage | |
| Garage |
Land
| Acreage | No |
| Fence Type | Fenced Yard |
| Surface Water | Lake/pond |
| Zoning Description | Ur3-6 |
Rooms
| Level | Type | Length | Width | Dimensions |
|---|---|---|---|---|
| Lower Level | Den | 3 m | 4.45 m | 3 m x 4.45 m |
| Lower Level | Bathroom | 2.13 m | 2.55 m | 2.13 m x 2.55 m |
| Lower Level | Bedroom 3 | 4.09 m | 2.7 m | 4.09 m x 2.7 m |
| Lower Level | Recreational, Games Room | 4.63 m | 7.38 m | 4.63 m x 7.38 m |
| Main Level | Bathroom | 3 m | 2.58 m | 3 m x 2.58 m |
| Main Level | Bathroom | 1.68 m | 3.83 m | 1.68 m x 3.83 m |
| Main Level | Primary Bedroom | 3.38 m | 4.53 m | 3.38 m x 4.53 m |
| Main Level | Bedroom 2 | 3 m | 3.71 m | 3 m x 3.71 m |
| Main Level | Dining Room | 2.89 m | 4.13 m | 2.89 m x 4.13 m |
| Main Level | Living Room | 4.51 m | 4.46 m | 4.51 m x 4.46 m |
| Main Level | Kitchen | 2.71 m | 3.47 m | 2.71 m x 3.47 m |
Contact Us
Contact us for more information
Dylan Ronson
Salesperson
519 York Street
London, Ontario N6B 1R4
(519) 649-6900
Kyle White
Salesperson
519 York Street
London, Ontario N6B 1R4
(519) 649-6900



