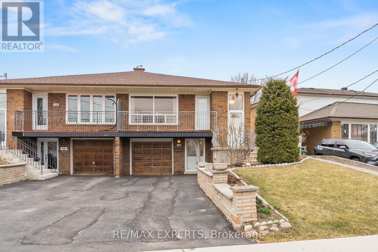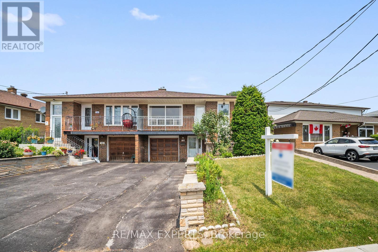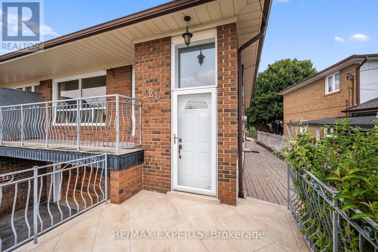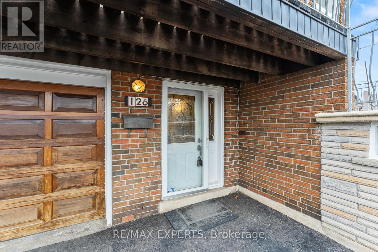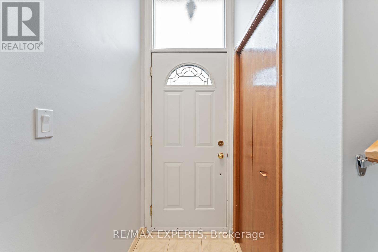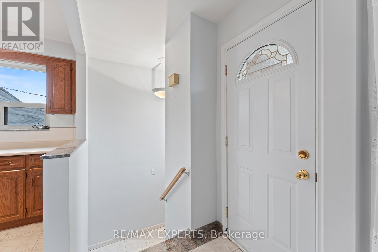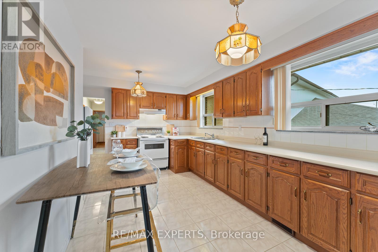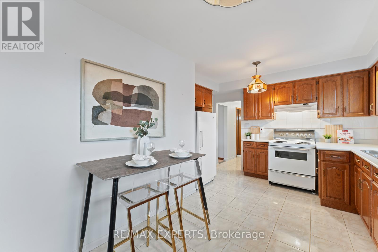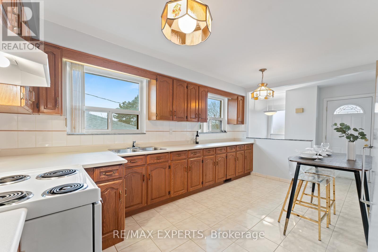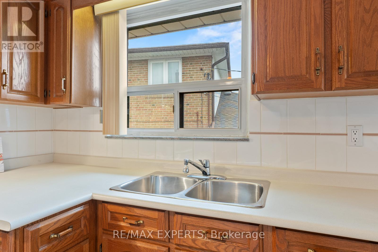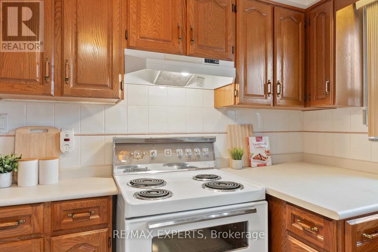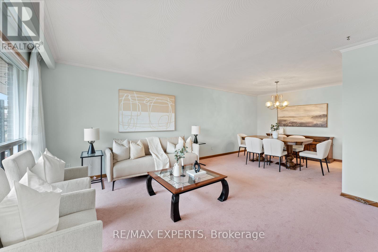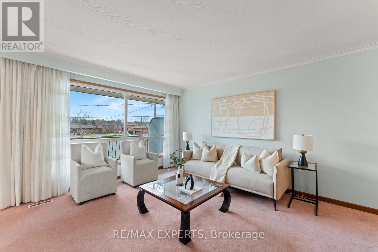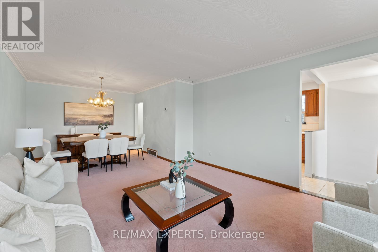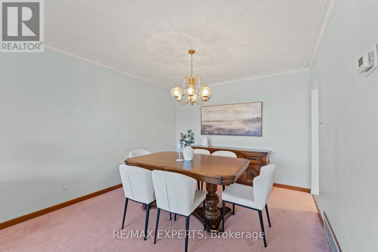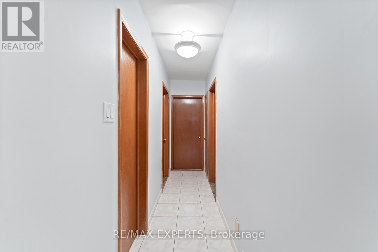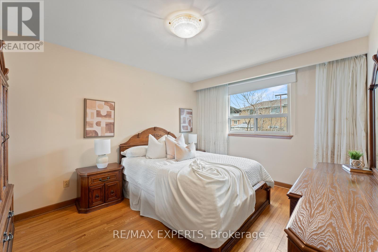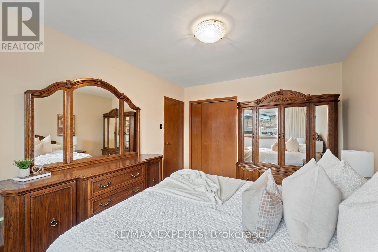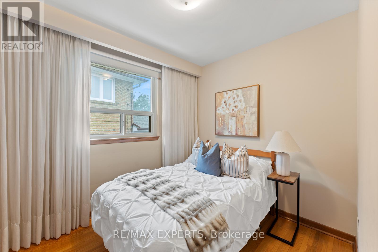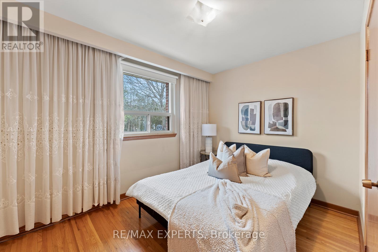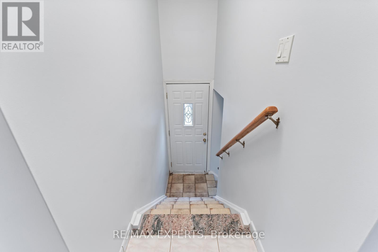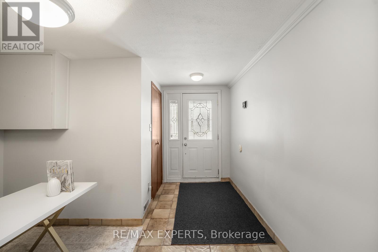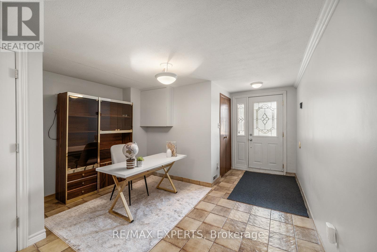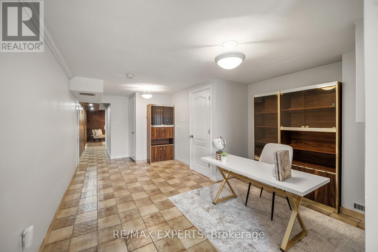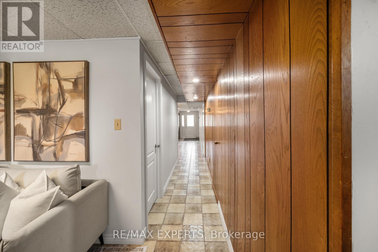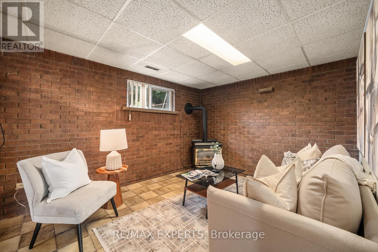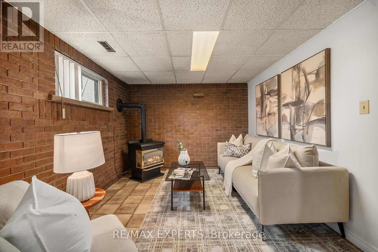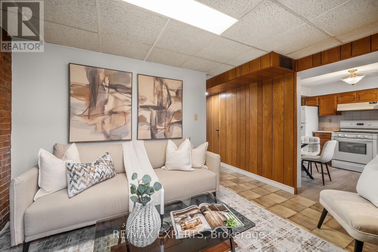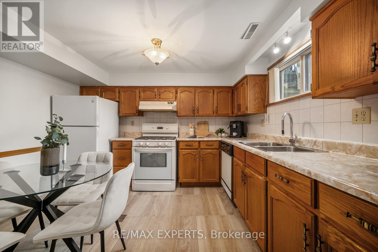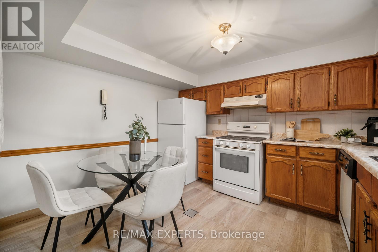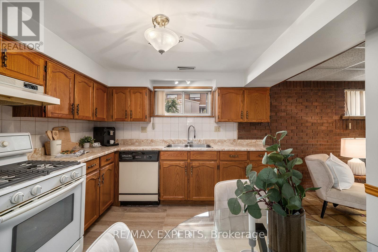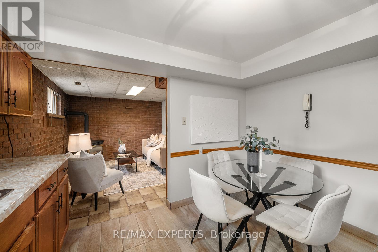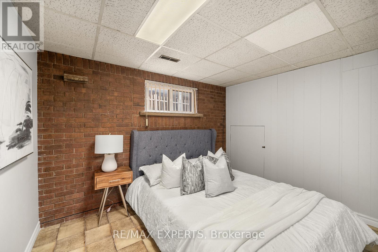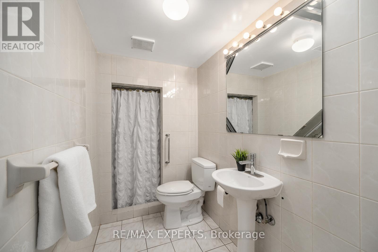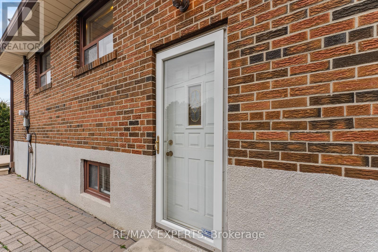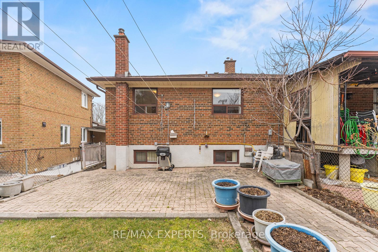126 Ardwick Boulevard Toronto, Ontario M9M 1W2
$995,000
Welcome to 126 Ardwick Blvd, a charming raised semi-detached bungalow located in a vibrant, family-friendly neighbourhood. This 3+1 bedroom, 2-bathroom home offers exceptional flexibility with three separate entrances, making it perfect for multi-generational living or rental potential.The bright, open-concept main floor features a spacious living and dining area filled with natural light, and a walkout to a front-facing balcony ideal for enjoying your morning coffee or relaxing in the evening.The fully finished basement is a true highlight, offering a complete apartment setup with its own kitchen, laundry room, full bathroom, bedroom, and a separate entrance. Whether you're looking to generate rental income, host extended family, or create a private space for guests, this lower level provides endless options. Located in a sought-after community with a Walk Score of 73, you'll enjoy close proximity to parks, schools, shops, and public transit. With plenty of space, versatility, and convenience, 126 Ardwick Blvd is the opportunity you've been waiting for. (id:50886)
Open House
This property has open houses!
2:00 pm
Ends at:4:00 pm
2:00 pm
Ends at:4:00 pm
Property Details
| MLS® Number | W12297212 |
| Property Type | Single Family |
| Community Name | Humbermede |
| Equipment Type | Water Heater |
| Parking Space Total | 2 |
| Rental Equipment Type | Water Heater |
Building
| Bathroom Total | 2 |
| Bedrooms Above Ground | 3 |
| Bedrooms Below Ground | 1 |
| Bedrooms Total | 4 |
| Appliances | Dishwasher, Dryer, Freezer, Stove, Washer, Window Coverings, Refrigerator |
| Architectural Style | Raised Bungalow |
| Basement Development | Finished |
| Basement Features | Separate Entrance, Walk Out |
| Basement Type | N/a (finished) |
| Construction Style Attachment | Semi-detached |
| Cooling Type | Central Air Conditioning |
| Exterior Finish | Brick |
| Fireplace Present | Yes |
| Flooring Type | Tile, Hardwood |
| Foundation Type | Unknown |
| Heating Fuel | Natural Gas |
| Heating Type | Forced Air |
| Stories Total | 1 |
| Size Interior | 1,100 - 1,500 Ft2 |
| Type | House |
| Utility Water | Municipal Water |
Parking
| Attached Garage | |
| Garage |
Land
| Acreage | No |
| Sewer | Sanitary Sewer |
| Size Depth | 121 Ft ,1 In |
| Size Frontage | 35 Ft ,4 In |
| Size Irregular | 35.4 X 121.1 Ft |
| Size Total Text | 35.4 X 121.1 Ft |
Rooms
| Level | Type | Length | Width | Dimensions |
|---|---|---|---|---|
| Basement | Kitchen | 3.13 m | 3.47 m | 3.13 m x 3.47 m |
| Basement | Recreational, Games Room | 3.63 m | 6.4 m | 3.63 m x 6.4 m |
| Basement | Dining Room | 4.67 m | 3.67 m | 4.67 m x 3.67 m |
| Main Level | Kitchen | 2.8 m | 4.75 m | 2.8 m x 4.75 m |
| Main Level | Dining Room | 3.32 m | 3.13 m | 3.32 m x 3.13 m |
| Main Level | Living Room | 4.01 m | 4.22 m | 4.01 m x 4.22 m |
| Main Level | Primary Bedroom | 3.34 m | 4.24 m | 3.34 m x 4.24 m |
| Main Level | Bedroom 2 | 2.45 m | 2.91 m | 2.45 m x 2.91 m |
| Main Level | Bedroom 3 | 2.68 m | 3.54 m | 2.68 m x 3.54 m |
https://www.realtor.ca/real-estate/28632174/126-ardwick-boulevard-toronto-humbermede-humbermede
Contact Us
Contact us for more information
Francesco De Dominicis
Broker
www.soldbyfrancesco.ca/
277 Cityview Blvd Unit 16
Vaughan, Ontario L4H 5A4
(905) 499-8800
www.remaxexperts.ca/

