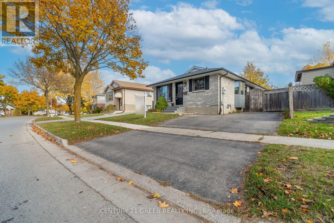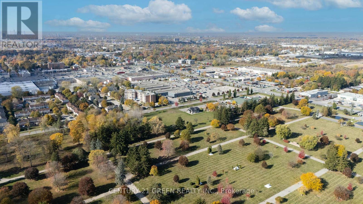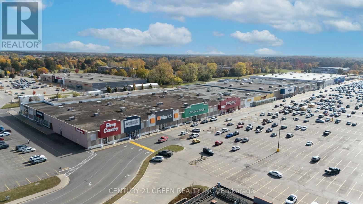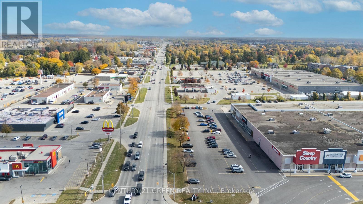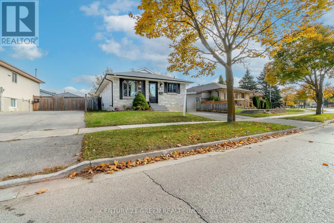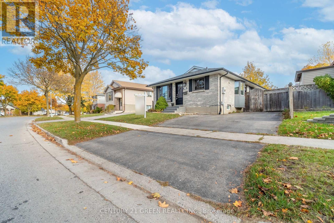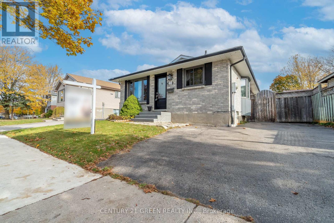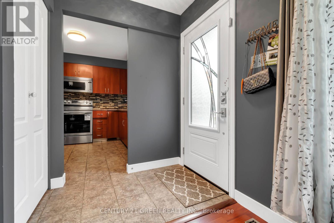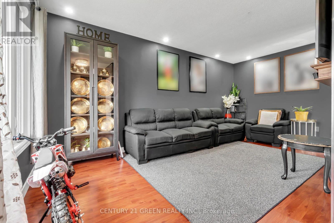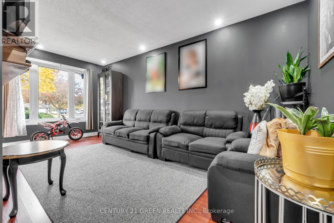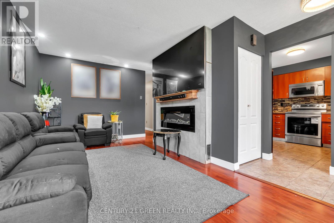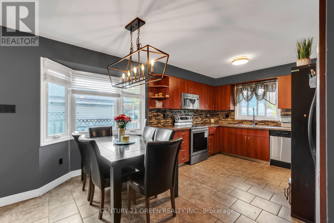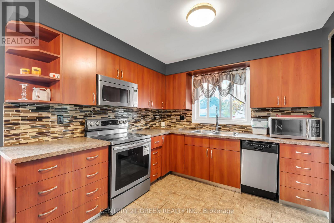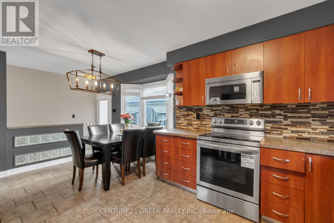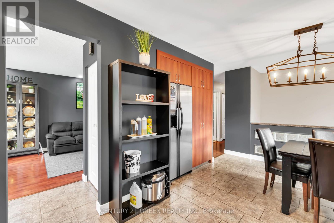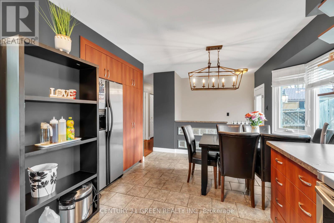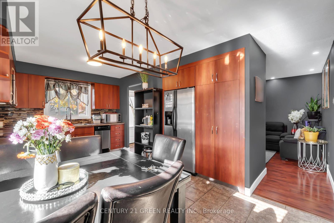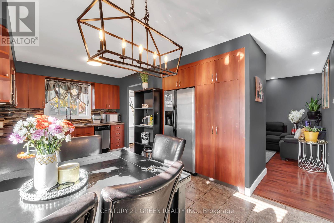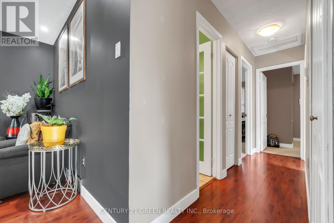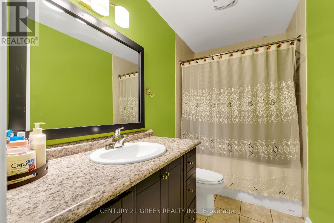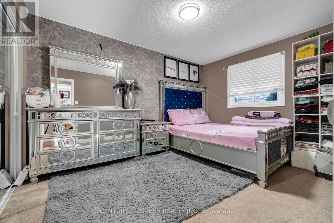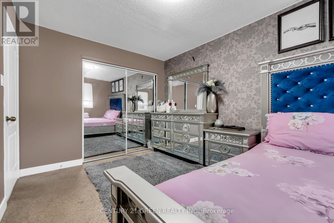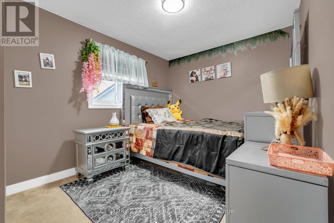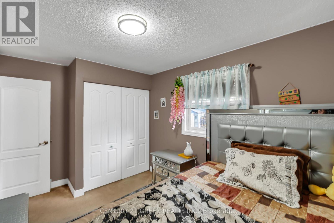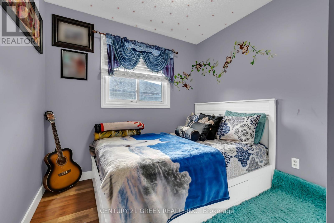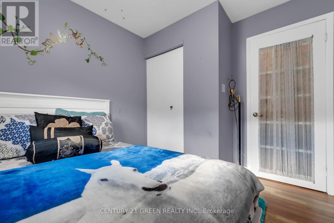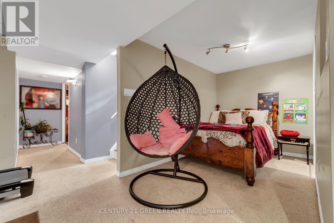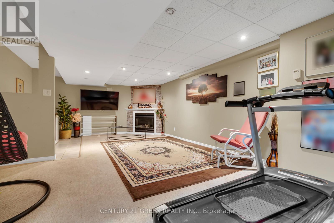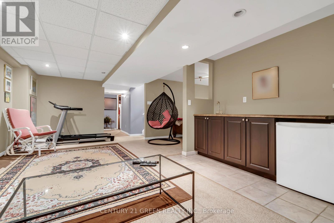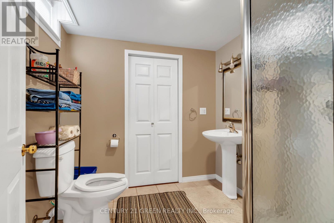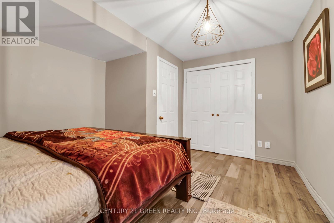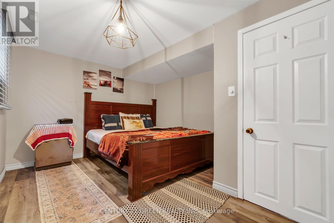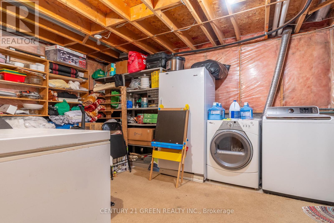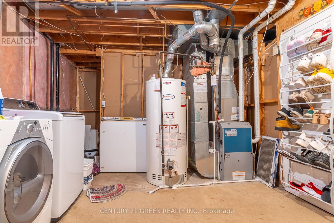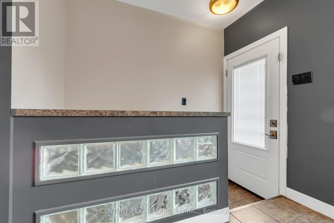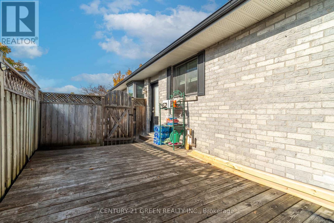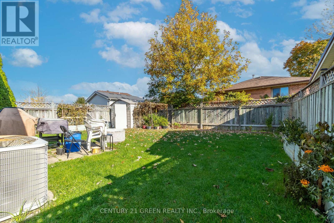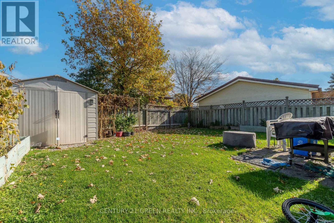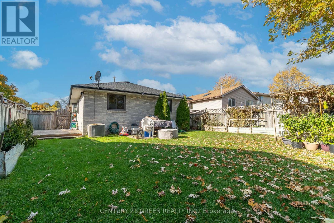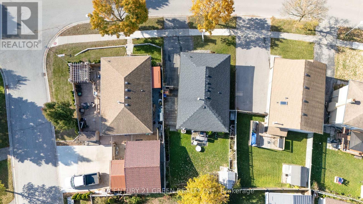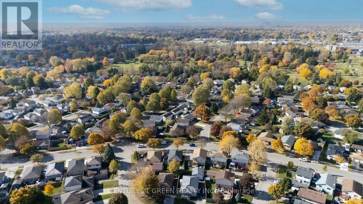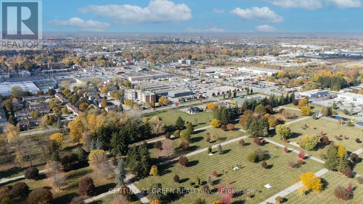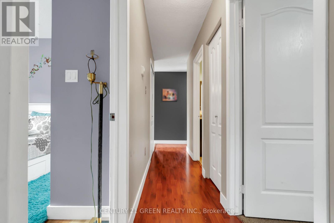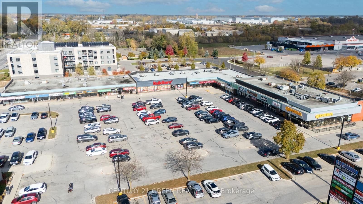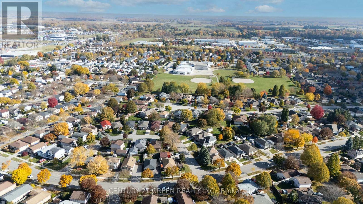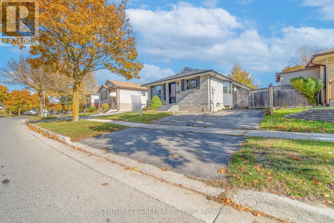126 Carlyle Drive London East, Ontario N5V 3T1
4 Bedroom
2 Bathroom
700 - 1,100 ft2
Bungalow
Fireplace
Central Air Conditioning
Forced Air
$599,900
Beautifully upgraded Detached Bungalow with tons of natural light in London East. Finished basement with Fireplace, Complete bedroom + Den, Huge Storage space. Upgraded time to time including Windows in 2025, All Doors in 2017, Roof in 2017, Furnace and A/C in 2012. Close to Highway 401, Schools, Parks and Argyle Business Centre Etc. (id:50886)
Property Details
| MLS® Number | X12490816 |
| Property Type | Single Family |
| Community Name | East I |
| Equipment Type | Water Heater - Gas, Water Heater |
| Parking Space Total | 3 |
| Rental Equipment Type | Water Heater - Gas, Water Heater |
Building
| Bathroom Total | 2 |
| Bedrooms Above Ground | 3 |
| Bedrooms Below Ground | 1 |
| Bedrooms Total | 4 |
| Age | 31 To 50 Years |
| Amenities | Fireplace(s) |
| Appliances | All, Dishwasher, Dryer, Stove, Washer, Two Refrigerators |
| Architectural Style | Bungalow |
| Basement Development | Finished |
| Basement Features | Separate Entrance |
| Basement Type | N/a, N/a (finished) |
| Construction Style Attachment | Detached |
| Cooling Type | Central Air Conditioning |
| Exterior Finish | Brick |
| Fireplace Present | Yes |
| Fireplace Total | 2 |
| Foundation Type | Concrete |
| Heating Fuel | Natural Gas |
| Heating Type | Forced Air |
| Stories Total | 1 |
| Size Interior | 700 - 1,100 Ft2 |
| Type | House |
| Utility Water | Municipal Water |
Parking
| No Garage |
Land
| Acreage | No |
| Sewer | Sanitary Sewer |
| Size Depth | 88 Ft ,7 In |
| Size Frontage | 45 Ft |
| Size Irregular | 45 X 88.6 Ft |
| Size Total Text | 45 X 88.6 Ft|under 1/2 Acre |
Rooms
| Level | Type | Length | Width | Dimensions |
|---|---|---|---|---|
| Basement | Recreational, Games Room | 6.4 m | 4.45 m | 6.4 m x 4.45 m |
| Basement | Bedroom 4 | 3.98 m | 3.06 m | 3.98 m x 3.06 m |
| Basement | Den | 3.06 m | 2.13 m | 3.06 m x 2.13 m |
| Basement | Bathroom | 2.49 m | 1.89 m | 2.49 m x 1.89 m |
| Main Level | Kitchen | 5.2 m | 2.89 m | 5.2 m x 2.89 m |
| Main Level | Family Room | 5.19 m | 2.89 m | 5.19 m x 2.89 m |
| Main Level | Primary Bedroom | 4.1 m | 2.92 m | 4.1 m x 2.92 m |
| Main Level | Bedroom 2 | 2.91 m | 2.59 m | 2.91 m x 2.59 m |
| Main Level | Bedroom 3 | 3.65 m | 2.74 m | 3.65 m x 2.74 m |
| Main Level | Bathroom | 2.74 m | 1.81 m | 2.74 m x 1.81 m |
https://www.realtor.ca/real-estate/29048146/126-carlyle-drive-london-east-east-i-east-i
Contact Us
Contact us for more information
Gary Sandhu
Broker
(416) 219-3201
Century 21 Green Realty Inc.
6980 Maritz Dr Unit 8
Mississauga, Ontario L5W 1Z3
6980 Maritz Dr Unit 8
Mississauga, Ontario L5W 1Z3
(905) 565-9565
(905) 565-9522
Seema Natt
Broker
(647) 569-8044
Century 21 Green Realty Inc.
6980 Maritz Dr Unit 8
Mississauga, Ontario L5W 1Z3
6980 Maritz Dr Unit 8
Mississauga, Ontario L5W 1Z3
(905) 565-9565
(905) 565-9522

