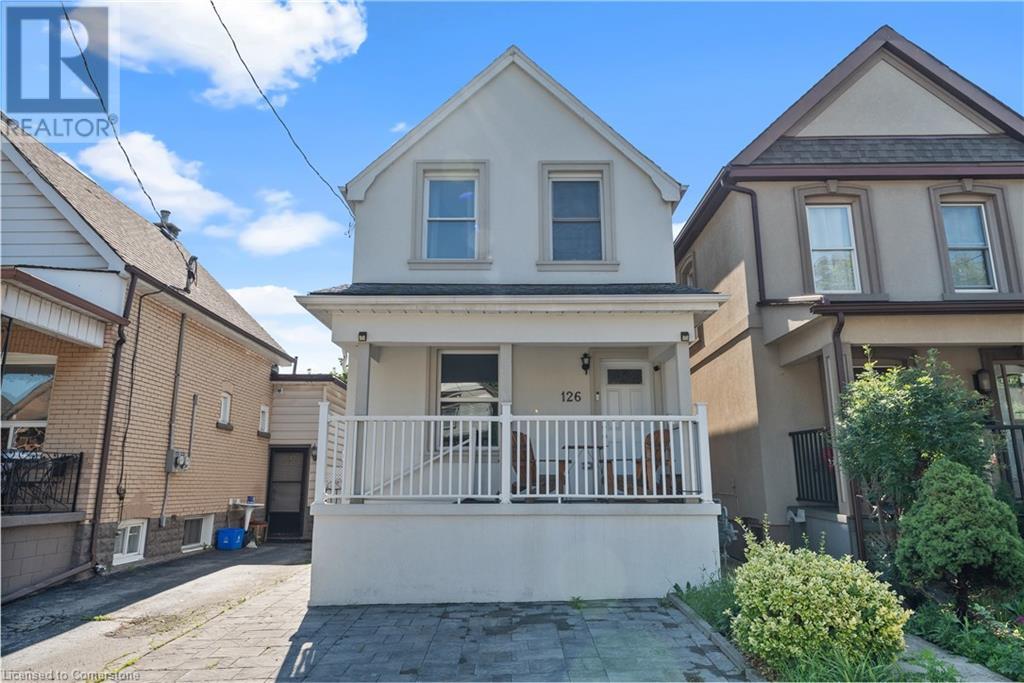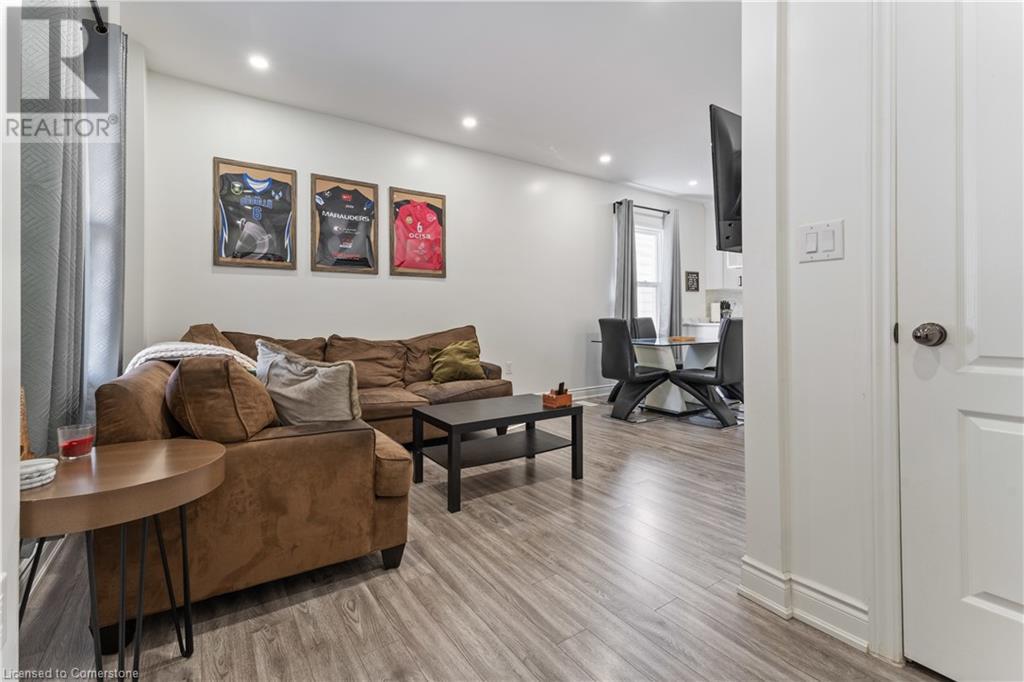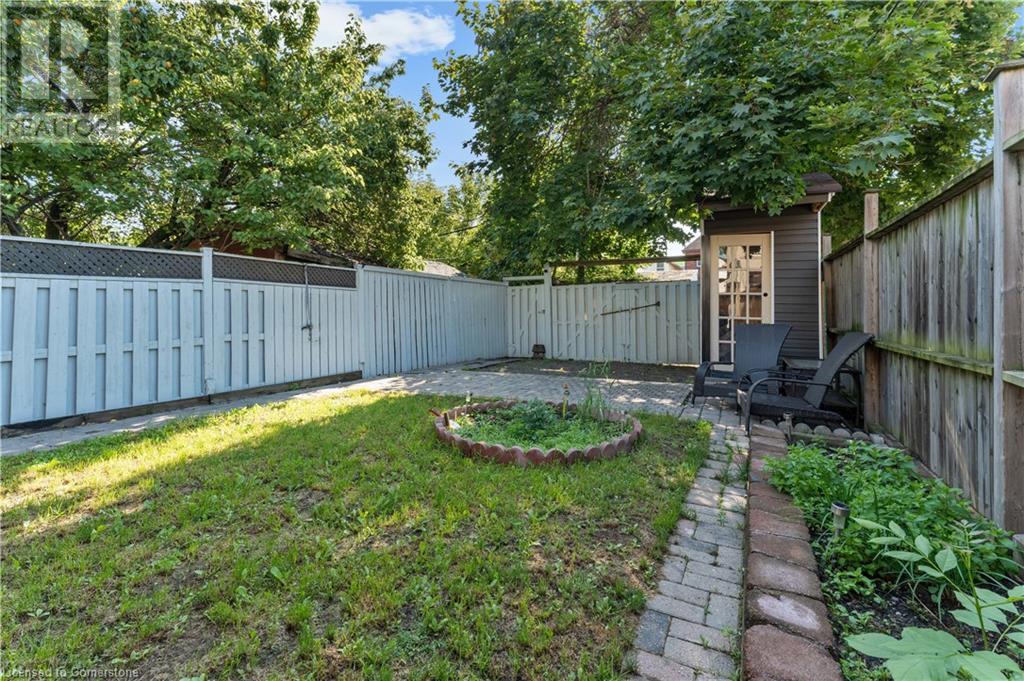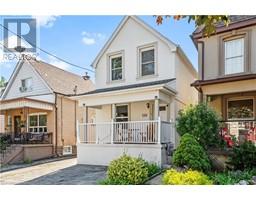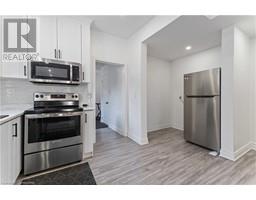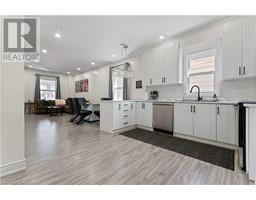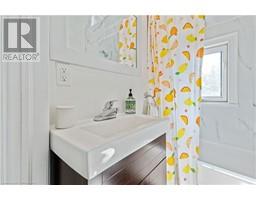126 Cavell Avenue Hamilton, Ontario L8L 7E5
3 Bedroom
2 Bathroom
1232 sqft
2 Level
Central Air Conditioning
Forced Air
$599,000
Tastefully renovated, 2 storey home located in convenient location close to amenities, grocery stores, bus routes, schools, restaurant, shopping plaza and Tim Hortons field. This home features 3 generous sized bedrooms, 2 bathrooms, modern finishes and colours inside home, pot lights, open concept layout, stucco exterior, S/S kitchen appliances, no carpet, large porch, backyard patio and there is 1 additional parking spot at rear of property. (id:50886)
Property Details
| MLS® Number | 40656580 |
| Property Type | Single Family |
| EquipmentType | Water Heater |
| ParkingSpaceTotal | 3 |
| RentalEquipmentType | Water Heater |
Building
| BathroomTotal | 2 |
| BedroomsAboveGround | 3 |
| BedroomsTotal | 3 |
| Appliances | Dishwasher, Dryer, Refrigerator, Washer |
| ArchitecturalStyle | 2 Level |
| BasementDevelopment | Unfinished |
| BasementType | Full (unfinished) |
| ConstructionStyleAttachment | Detached |
| CoolingType | Central Air Conditioning |
| ExteriorFinish | Stucco |
| FoundationType | Block |
| HeatingType | Forced Air |
| StoriesTotal | 2 |
| SizeInterior | 1232 Sqft |
| Type | House |
| UtilityWater | Municipal Water |
Land
| Acreage | No |
| Sewer | Municipal Sewage System |
| SizeDepth | 115 Ft |
| SizeFrontage | 21 Ft |
| SizeTotalText | Under 1/2 Acre |
| ZoningDescription | Residential |
Rooms
| Level | Type | Length | Width | Dimensions |
|---|---|---|---|---|
| Second Level | 3pc Bathroom | Measurements not available | ||
| Second Level | Primary Bedroom | 15'6'' x 9'5'' | ||
| Second Level | Bedroom | 9'4'' x 10'10'' | ||
| Second Level | Bedroom | 9'4'' x 9'5'' | ||
| Main Level | 3pc Bathroom | Measurements not available | ||
| Main Level | Den | 13'2'' x 11'0'' | ||
| Main Level | Kitchen | 14'11'' x 12'0'' | ||
| Main Level | Dinette | 14'11'' x 10'8'' | ||
| Main Level | Living Room | 10'8'' x 10'1'' |
https://www.realtor.ca/real-estate/27492554/126-cavell-avenue-hamilton
Interested?
Contact us for more information
Daniela Pupi
Salesperson
Royal LePage State Realty
115 #8 Highway
Stoney Creek, Ontario L8G 1C1
115 #8 Highway
Stoney Creek, Ontario L8G 1C1


