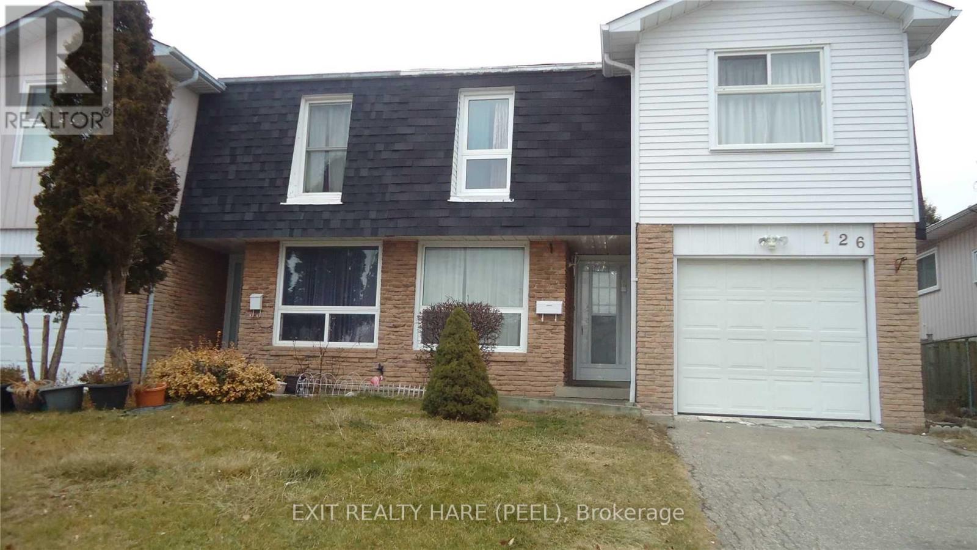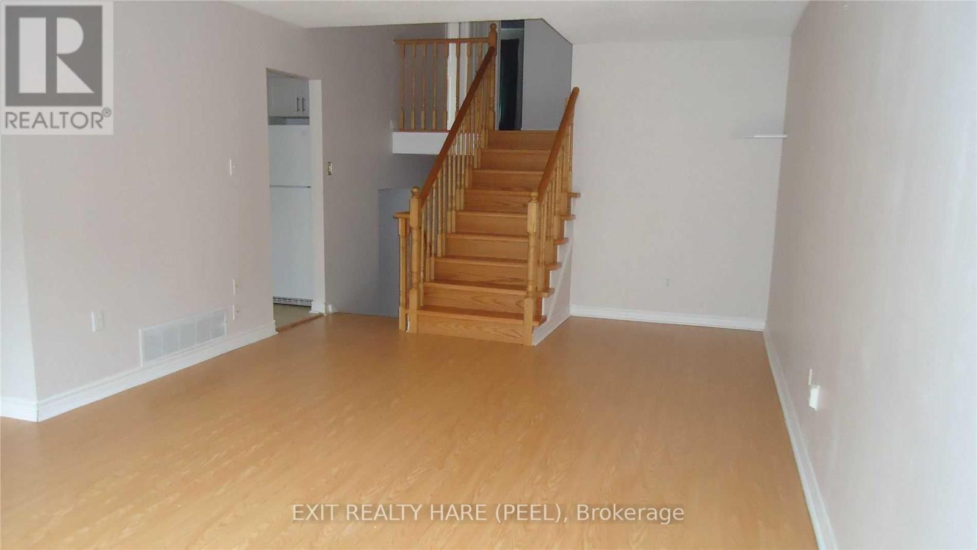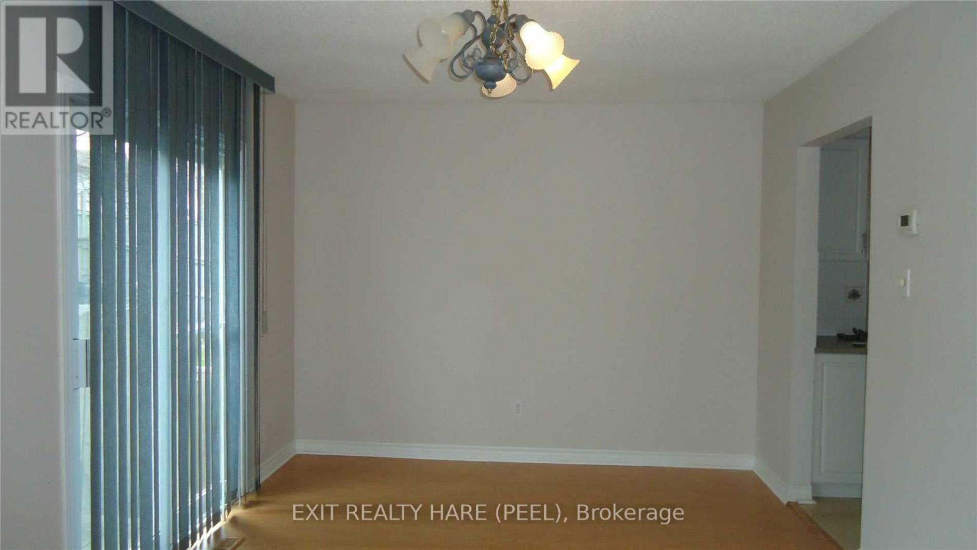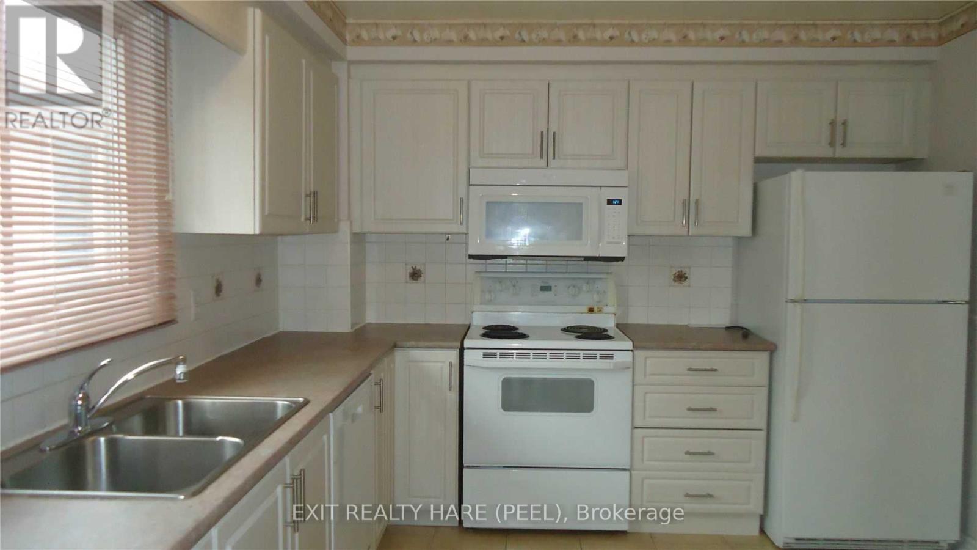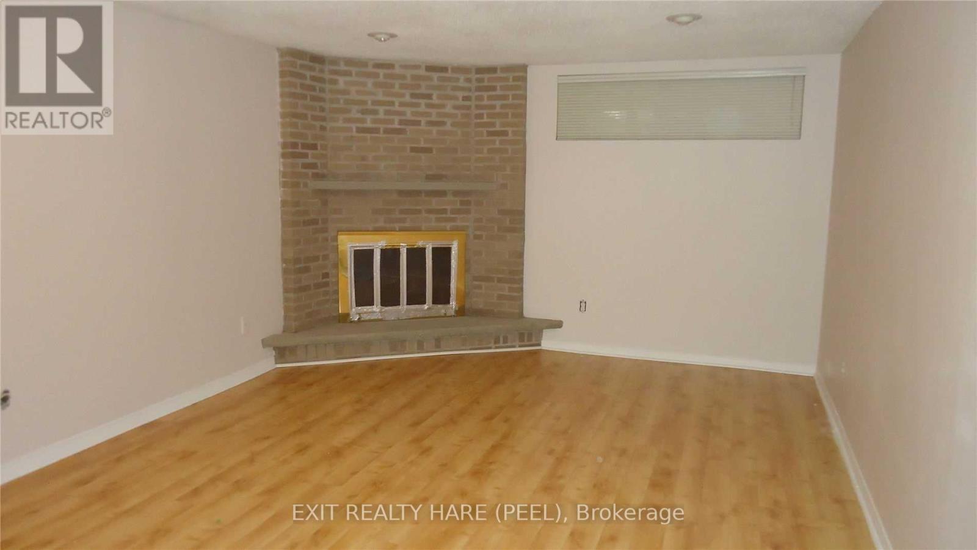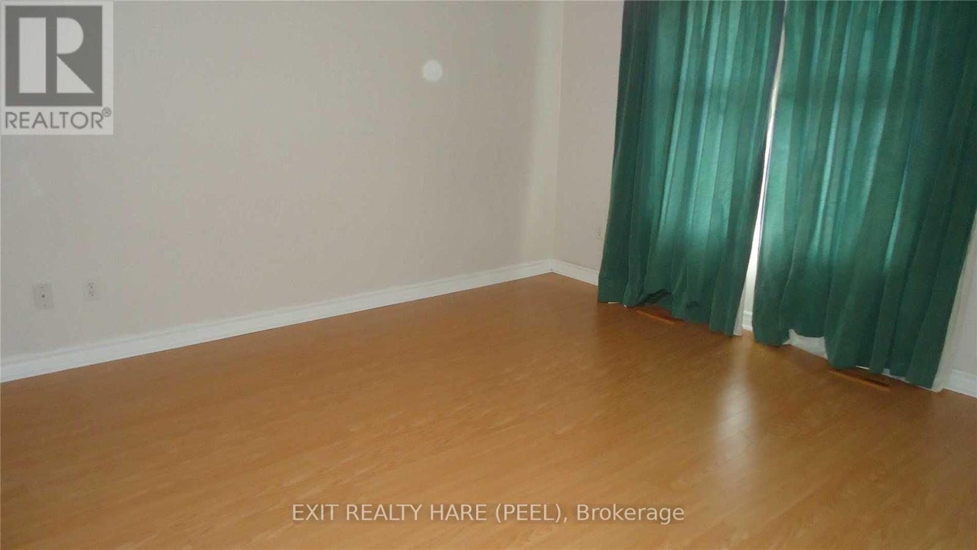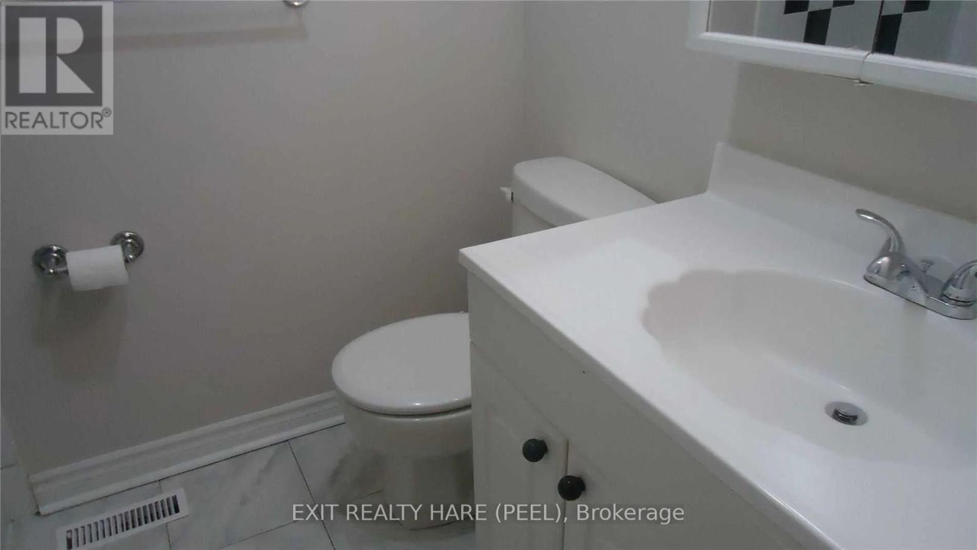126 Centre Street N Brampton, Ontario L6V 2Z3
4 Bedroom
2 Bathroom
1,100 - 1,500 ft2
Fireplace
Central Air Conditioning
Forced Air
$3,200 Monthly
Discover the Perfect Location: This 4-bedroom home is ideally situated near all amenities. Enjoy the convenience of laminate flooring throughout, a main floor bedroom, and a dining room with a walk-out to a private fenced backyard. Relax in the finished rec room featuring a cozy fireplace. Just a short distance from parks, schools, transportation, downtown Brampton, shopping, and highways. Tenant responsible for 100% of utilities (Hydro, Gas, Water). 24 hours notice required. (id:50886)
Property Details
| MLS® Number | W12156396 |
| Property Type | Single Family |
| Community Name | Brampton North |
| Features | Carpet Free, In Suite Laundry |
| Parking Space Total | 2 |
Building
| Bathroom Total | 2 |
| Bedrooms Above Ground | 4 |
| Bedrooms Total | 4 |
| Appliances | Dishwasher, Dryer, Stove, Washer, Refrigerator |
| Basement Development | Partially Finished |
| Basement Type | N/a (partially Finished) |
| Construction Style Attachment | Semi-detached |
| Construction Style Split Level | Backsplit |
| Cooling Type | Central Air Conditioning |
| Exterior Finish | Aluminum Siding, Brick |
| Fireplace Present | Yes |
| Flooring Type | Laminate, Ceramic |
| Foundation Type | Poured Concrete |
| Half Bath Total | 1 |
| Heating Fuel | Natural Gas |
| Heating Type | Forced Air |
| Size Interior | 1,100 - 1,500 Ft2 |
| Type | House |
| Utility Water | Municipal Water |
Parking
| Attached Garage | |
| Garage |
Land
| Acreage | No |
| Sewer | Sanitary Sewer |
| Size Depth | 103 Ft |
| Size Frontage | 30 Ft |
| Size Irregular | 30 X 103 Ft |
| Size Total Text | 30 X 103 Ft |
Rooms
| Level | Type | Length | Width | Dimensions |
|---|---|---|---|---|
| Second Level | Kitchen | 3.65 m | 3.15 m | 3.65 m x 3.15 m |
| Second Level | Living Room | 6.9 m | 3.8 m | 6.9 m x 3.8 m |
| Second Level | Dining Room | 3.3 m | 3.15 m | 3.3 m x 3.15 m |
| Third Level | Primary Bedroom | 4.36 m | 3.75 m | 4.36 m x 3.75 m |
| Third Level | Bedroom 2 | 3.85 m | 2.55 m | 3.85 m x 2.55 m |
| Third Level | Bedroom 3 | 3.18 m | 2.8 m | 3.18 m x 2.8 m |
| Basement | Other | 3.7 m | 3.6 m | 3.7 m x 3.6 m |
| Main Level | Bedroom 4 | 3.65 m | 2.55 m | 3.65 m x 2.55 m |
Contact Us
Contact us for more information
Marilyn Little
Salesperson
Exit Realty Hare (Peel)
134 Queen St. E. Lower Level
Brampton, Ontario L6V 1B2
134 Queen St. E. Lower Level
Brampton, Ontario L6V 1B2
(905) 451-2390
(905) 451-7888

