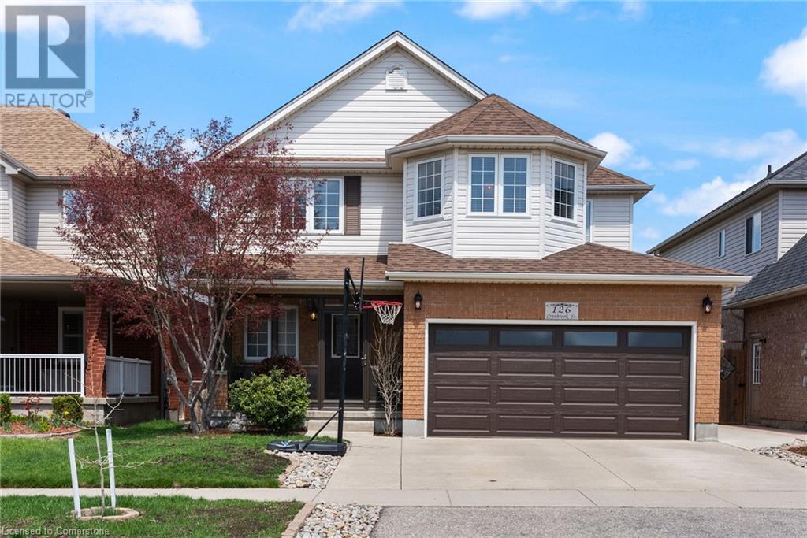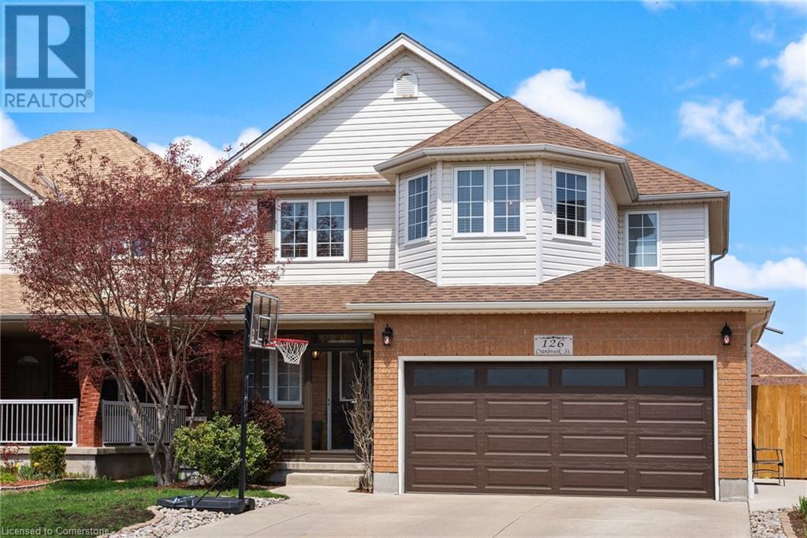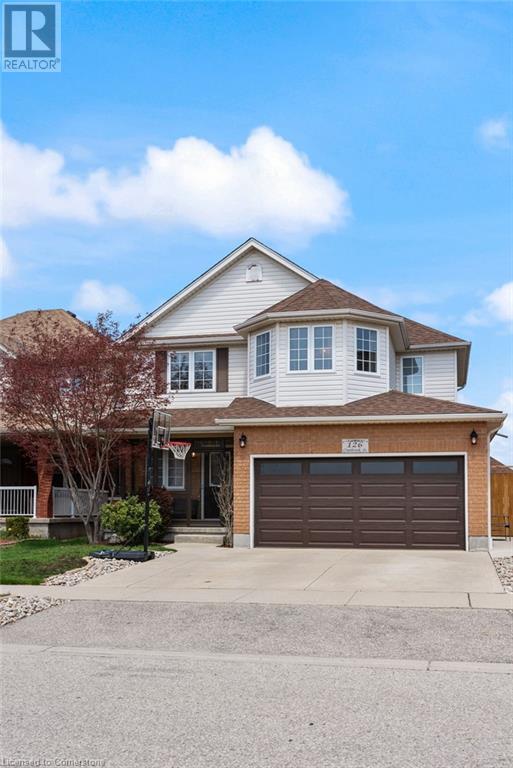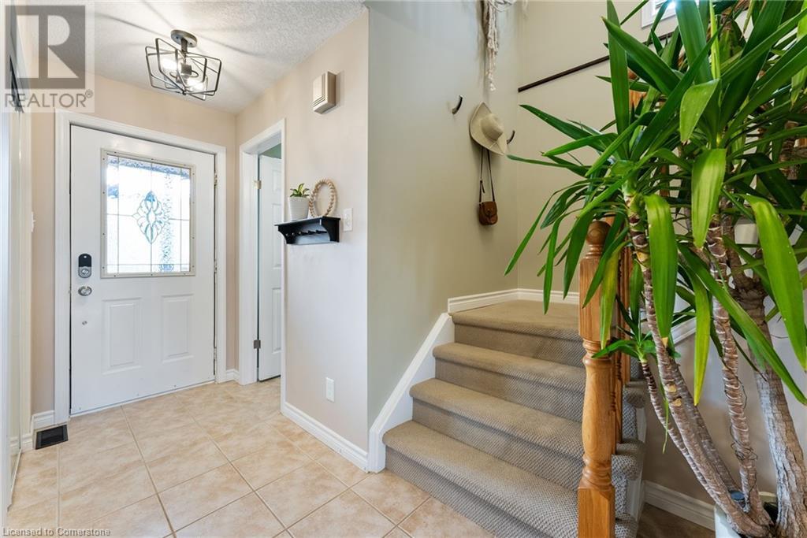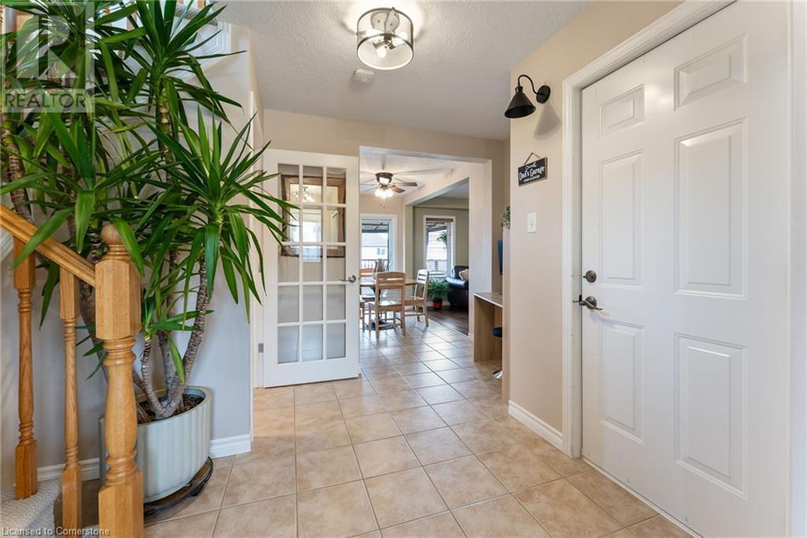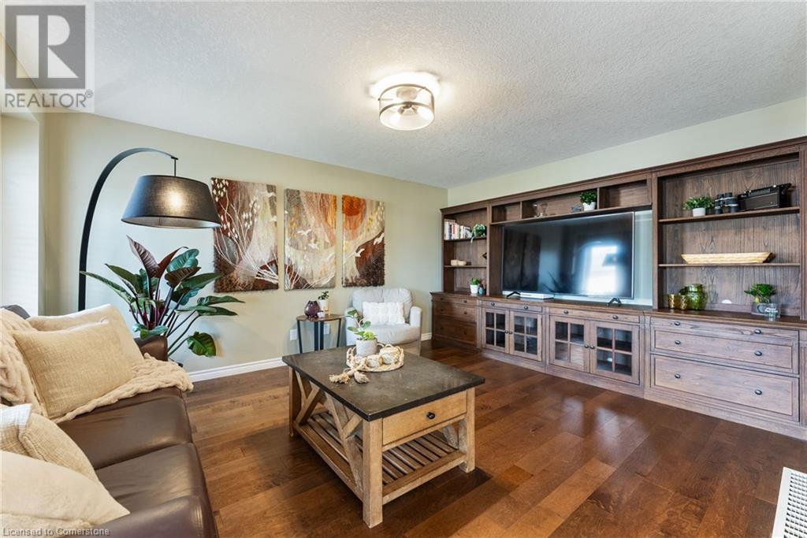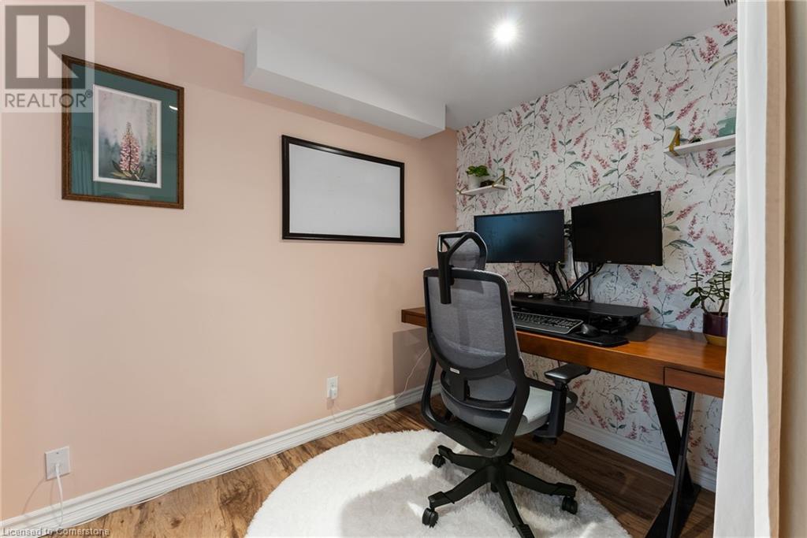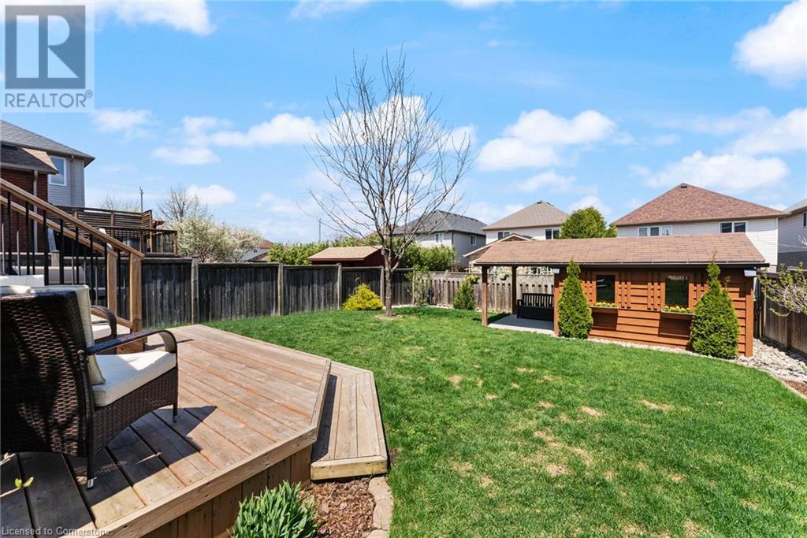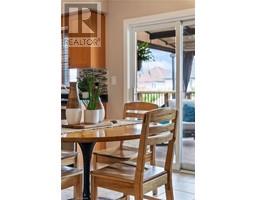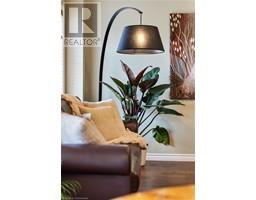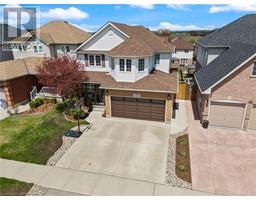126 Cranbrook Street Kitchener, Ontario N2P 2W4
$869,900
If space, location, and lifestyle are on your checklist — this one nails it. Make the Smart Move and Welcome to Your Dream Family Home in Doon South! Nestled in one of Kitchener’s most sought-after family-friendly neighbourhoods, this stunning 2-storey home offers the perfect blend of comfort, space, and convenience. You’ll love being surrounded by top-rated schools, scenic walking trails, golf courses, and easy access to highway 401. Step inside to discover 3+1 spacious bedrooms and 4 bathrooms, thoughtfully designed for a growing family. The finished basement provides even more living space—perfect for a playroom, home office, or cozy nights by the fire with a drink. Enjoy summer days on the deck in the large backyard, ideal for kids, pets, or weekend BBQs. Whether you’re entertaining guests or enjoying quiet family time, this home has it all. Don’t miss your chance to plant roots in a vibrant, welcoming community that truly has everything a family needs. (id:50886)
Open House
This property has open houses!
2:00 pm
Ends at:4:00 pm
Property Details
| MLS® Number | 40726557 |
| Property Type | Single Family |
| Amenities Near By | Golf Nearby, Hospital, Park, Place Of Worship, Playground, Public Transit |
| Equipment Type | Water Heater |
| Features | Southern Exposure, Automatic Garage Door Opener |
| Parking Space Total | 4 |
| Rental Equipment Type | Water Heater |
| Structure | Shed |
Building
| Bathroom Total | 4 |
| Bedrooms Above Ground | 3 |
| Bedrooms Below Ground | 1 |
| Bedrooms Total | 4 |
| Appliances | Dishwasher, Dryer, Refrigerator, Stove, Water Softener, Washer, Window Coverings |
| Architectural Style | 2 Level |
| Basement Development | Finished |
| Basement Type | Full (finished) |
| Constructed Date | 2004 |
| Construction Style Attachment | Detached |
| Cooling Type | Central Air Conditioning |
| Exterior Finish | Brick, Vinyl Siding |
| Foundation Type | Poured Concrete |
| Half Bath Total | 2 |
| Heating Fuel | Natural Gas |
| Heating Type | Forced Air |
| Stories Total | 2 |
| Size Interior | 1,586 Ft2 |
| Type | House |
| Utility Water | Municipal Water |
Parking
| Attached Garage |
Land
| Access Type | Road Access |
| Acreage | No |
| Land Amenities | Golf Nearby, Hospital, Park, Place Of Worship, Playground, Public Transit |
| Sewer | Municipal Sewage System |
| Size Depth | 118 Ft |
| Size Frontage | 40 Ft |
| Size Total Text | Under 1/2 Acre |
| Zoning Description | Res-4 |
Rooms
| Level | Type | Length | Width | Dimensions |
|---|---|---|---|---|
| Second Level | 4pc Bathroom | Measurements not available | ||
| Second Level | Bedroom | 11'3'' x 11'6'' | ||
| Second Level | Bedroom | 10'2'' x 14'3'' | ||
| Second Level | 3pc Bathroom | Measurements not available | ||
| Second Level | Primary Bedroom | 17'0'' x 11'6'' | ||
| Basement | Utility Room | 7'7'' x 11'6'' | ||
| Basement | Storage | 11'11'' x 5'4'' | ||
| Basement | 2pc Bathroom | Measurements not available | ||
| Basement | Office | 10'9'' x 6'11'' | ||
| Basement | Bedroom | 13'1'' x 15'2'' | ||
| Main Level | Other | 17'7'' x 21'2'' | ||
| Main Level | Dining Room | 5'10'' x 11'6'' | ||
| Main Level | Kitchen | 9'5'' x 11'6'' | ||
| Main Level | 2pc Bathroom | Measurements not available | ||
| Main Level | Living Room | 13'1'' x 16'0'' |
https://www.realtor.ca/real-estate/28284400/126-cranbrook-street-kitchener
Contact Us
Contact us for more information
Rachel Harsevoort
Salesperson
http//www.rachelharsevoort.com
www.facebook.com/rachelHinrealestate/
1122 Wilson Street W Suite 200
Ancaster, Ontario L9G 3K9
(905) 648-4451
Marcy Best
Salesperson
(905) 648-7393
1122 Wilson Street West
Ancaster, Ontario L9G 3K9
(905) 648-4451
(905) 648-7393
www.royallepagestate.ca/

