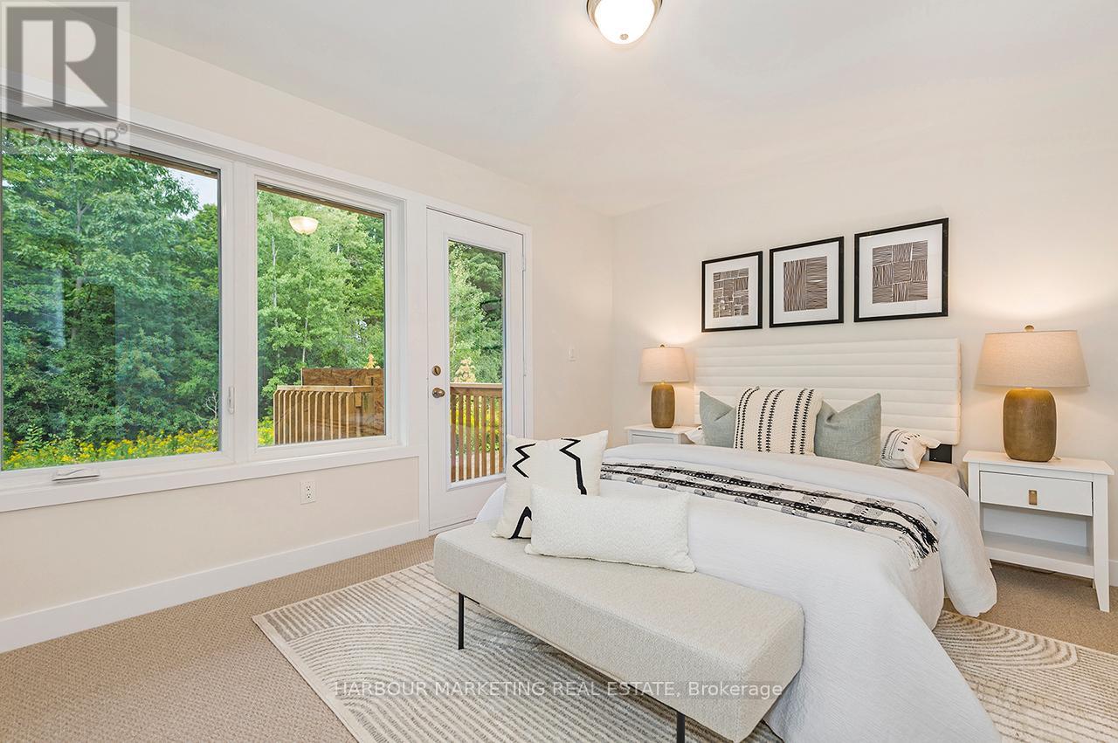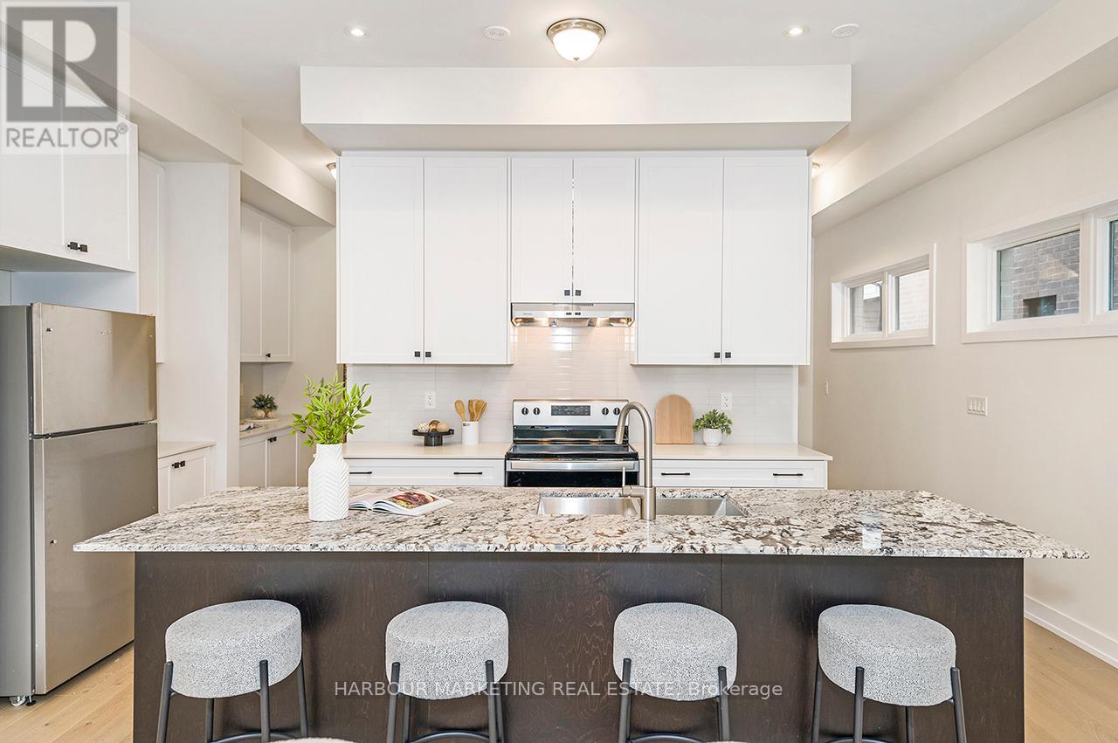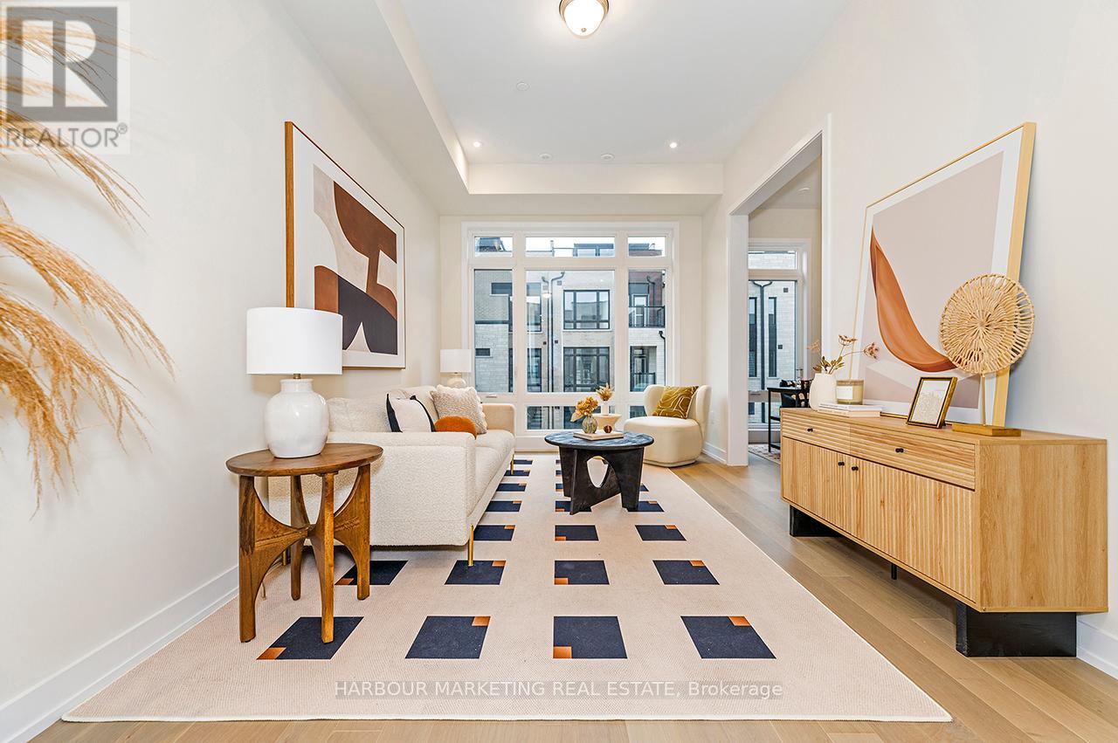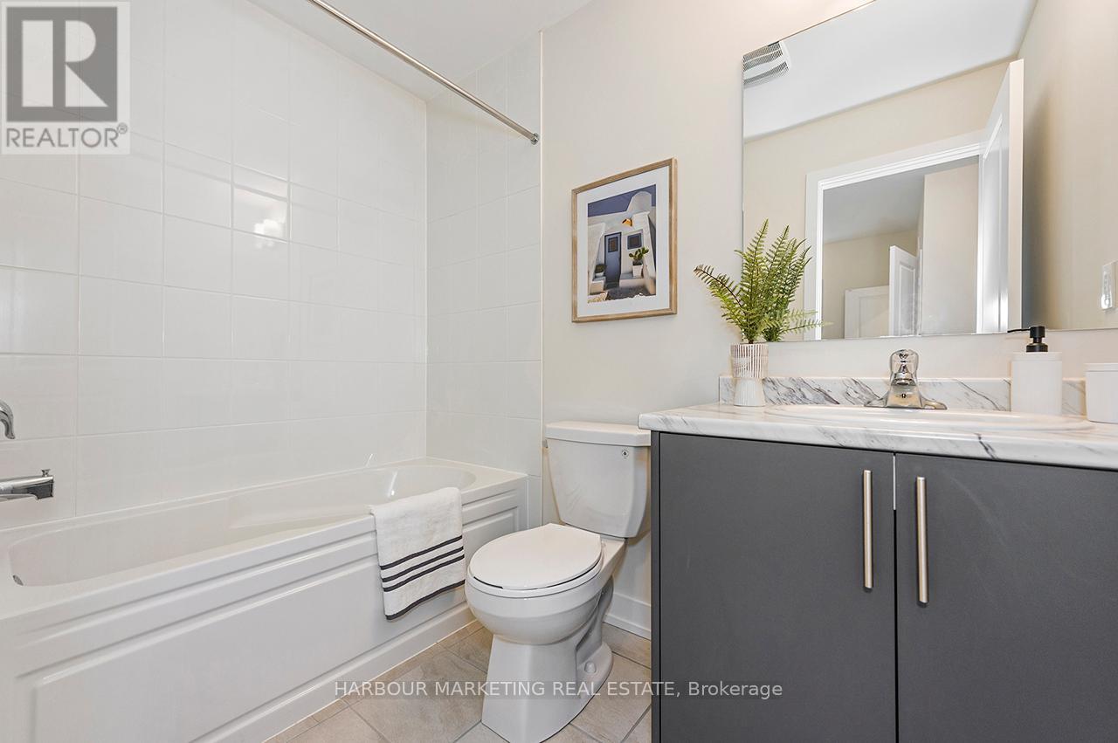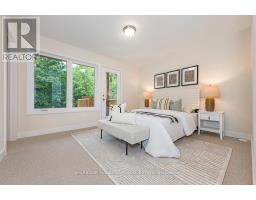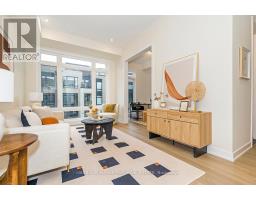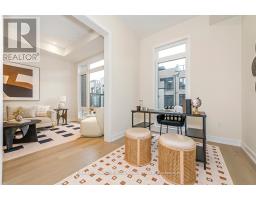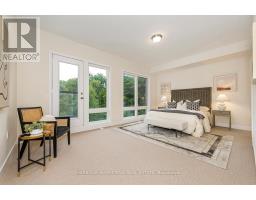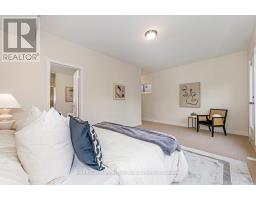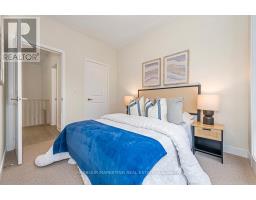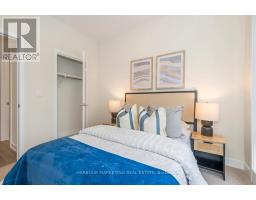126 Credit Lane Richmond Hill, Ontario L4E 1G9
$1,569,990
This 3-story traditional townhome combines modern upgrades with a desirable location. Backing onto a peaceful ravine, the backyard offers privacy and scenic views. The home features a look-out basement, a single-car garage, and additional driveway parking. The first-floor in-law suite overlooks the ravine, providing flexibility for guests or family. The main floor boasts a spacious kitchen with upgraded cabinets, tall upper cabinets, premium countertops, and a large island, alongside a rare butlers pantry. With 10-foot ceilings on the main floor and smooth finish ceilings throughout, the home feels open and luxurious. The den is perfect for a home office or piano room, making this property truly stand out. **** EXTRAS **** Enhanced With $40K in Builder Upgrades and Premium Finishes Throughout. School Zone: Silver Pines Public School and Richmond Hill High School. (id:50886)
Property Details
| MLS® Number | N9384467 |
| Property Type | Single Family |
| Community Name | Jefferson |
| Features | In-law Suite |
| ParkingSpaceTotal | 2 |
Building
| BathroomTotal | 4 |
| BedroomsAboveGround | 4 |
| BedroomsTotal | 4 |
| Amenities | Fireplace(s) |
| Appliances | Water Heater, Dishwasher, Dryer, Oven, Range, Refrigerator, Stove, Washer |
| BasementDevelopment | Unfinished |
| BasementType | N/a (unfinished) |
| ConstructionStyleAttachment | Attached |
| CoolingType | Central Air Conditioning |
| ExteriorFinish | Brick, Concrete |
| FireplacePresent | Yes |
| FoundationType | Poured Concrete |
| HalfBathTotal | 1 |
| HeatingFuel | Natural Gas |
| HeatingType | Forced Air |
| StoriesTotal | 3 |
| SizeInterior | 2499.9795 - 2999.975 Sqft |
| Type | Row / Townhouse |
| UtilityWater | Municipal Water |
Parking
| Attached Garage |
Land
| Acreage | No |
| Sewer | Sanitary Sewer |
| SizeDepth | 107 Ft ,10 In |
| SizeFrontage | 19 Ft |
| SizeIrregular | 19 X 107.9 Ft |
| SizeTotalText | 19 X 107.9 Ft |
Rooms
| Level | Type | Length | Width | Dimensions |
|---|---|---|---|---|
| Main Level | Great Room | 5.54 m | 3.48 m | 5.54 m x 3.48 m |
| Main Level | Kitchen | 5.54 m | 2.56 m | 5.54 m x 2.56 m |
| Main Level | Dining Room | 3.05 m | 5.18 m | 3.05 m x 5.18 m |
| Upper Level | Bedroom | 5.54 m | 3.45 m | 5.54 m x 3.45 m |
| Upper Level | Bedroom 2 | 2.85 m | 2.9 m | 2.85 m x 2.9 m |
| Upper Level | Bedroom 3 | 2.59 m | 3.15 m | 2.59 m x 3.15 m |
| Ground Level | Bedroom 4 | 3.91 m | 3.35 m | 3.91 m x 3.35 m |
https://www.realtor.ca/real-estate/27510056/126-credit-lane-richmond-hill-jefferson-jefferson
Interested?
Contact us for more information
Leah Wu
Salesperson
9206 Leslie St Unit 2
Richmond Hill, Ontario L4B 2N8








