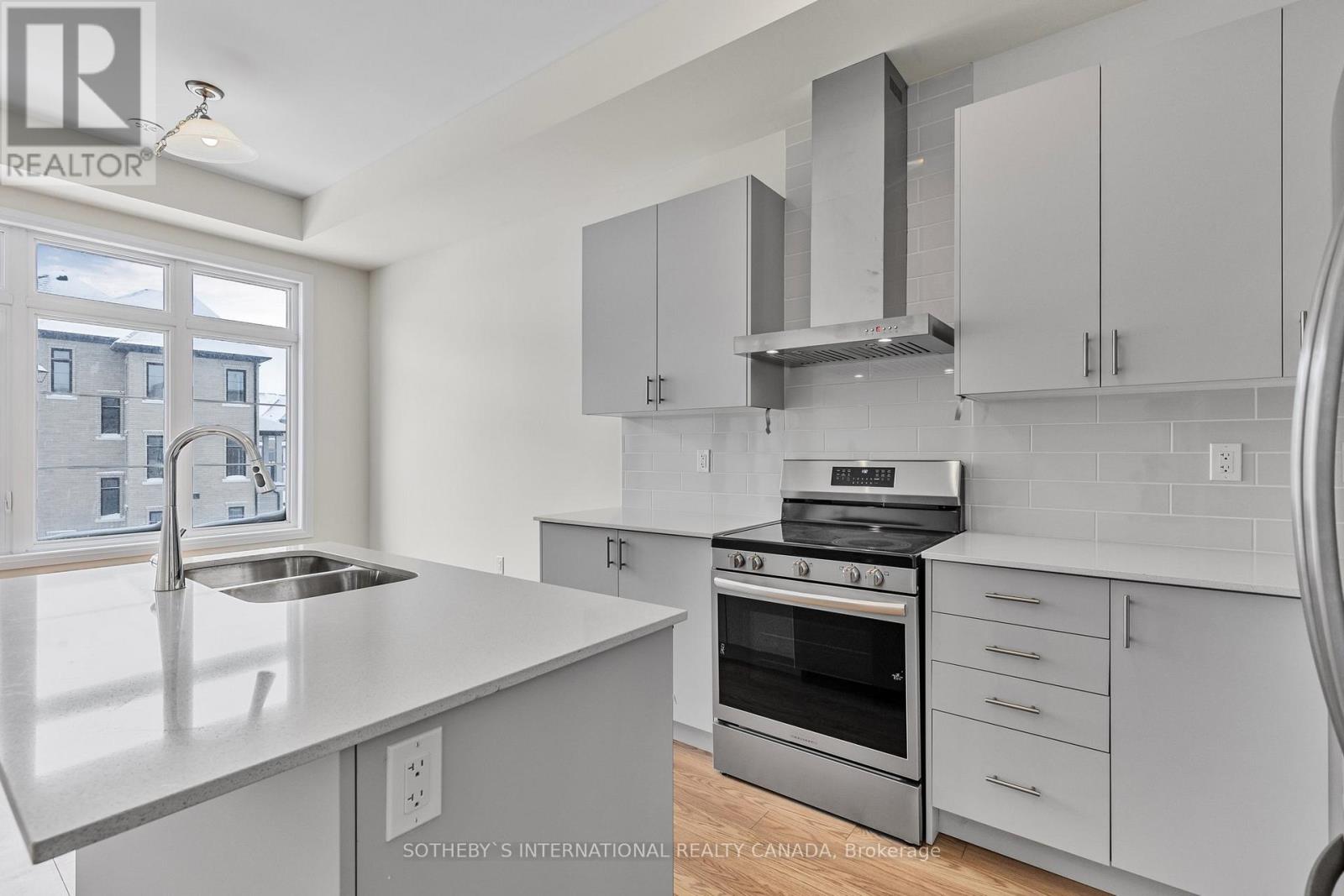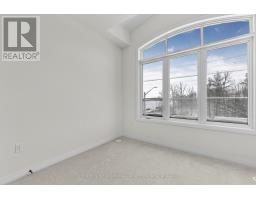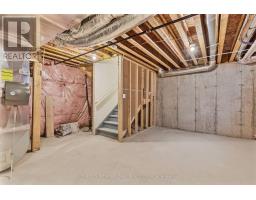126 De La Roche Drive Vaughan, Ontario L4H 5A3
$3,800 Monthly
Welcome to 126 De La Roche Drive! Situated in the heart of the desirable Vellore Village Community, this well-appointed 3 bedroom, 4 bathroom townhouse offers stylish, low maintenance living in a family-friendly neighbourhood. The bright and airy open-concept main floor is perfect for both relaxing and entertaining, featuring a spacious living and dining area with large windows and quality finishes. The modern kitchen includes all brand new s/s appliances and a walk-out to the balcony - perfect for enjoying morning coffee or evening sunsets. The second floor offeers a generous primary bedroom complete with a walk-in closet and a private 4-pc ensuite bathroom. Two additional bedrooms provide ample apce for family, guests or a home office, served by a well-appointed full bathroom. This home features upper level laundry room with a sink for convenience, 2 car garage and located just mintes from top-rated schools, beautiful parks, public transit and shopping including Vaughan Mills and local amenities. Easy access to Highway 400 makes communting simple and efficient. (id:50886)
Property Details
| MLS® Number | N12075474 |
| Property Type | Single Family |
| Community Name | Vellore Village |
| Features | In Suite Laundry |
| Parking Space Total | 2 |
Building
| Bathroom Total | 4 |
| Bedrooms Above Ground | 3 |
| Bedrooms Total | 3 |
| Age | New Building |
| Appliances | Dishwasher, Dryer, Hood Fan, Stove, Washer, Refrigerator |
| Basement Development | Unfinished |
| Basement Type | N/a (unfinished) |
| Construction Style Attachment | Attached |
| Cooling Type | Central Air Conditioning |
| Exterior Finish | Brick, Stone |
| Flooring Type | Carpeted, Laminate |
| Foundation Type | Concrete |
| Half Bath Total | 2 |
| Heating Fuel | Natural Gas |
| Heating Type | Forced Air |
| Stories Total | 3 |
| Size Interior | 1,500 - 2,000 Ft2 |
| Type | Row / Townhouse |
| Utility Water | Municipal Water |
Parking
| Attached Garage | |
| Garage |
Land
| Acreage | No |
| Sewer | Sanitary Sewer |
| Size Depth | 58 Ft ,3 In |
| Size Frontage | 19 Ft |
| Size Irregular | 19 X 58.3 Ft |
| Size Total Text | 19 X 58.3 Ft |
Rooms
| Level | Type | Length | Width | Dimensions |
|---|---|---|---|---|
| Second Level | Dining Room | 3.13 m | 2.94 m | 3.13 m x 2.94 m |
| Second Level | Family Room | 5.22 m | 2.33 m | 5.22 m x 2.33 m |
| Second Level | Kitchen | 2.61 m | 2.51 m | 2.61 m x 2.51 m |
| Third Level | Primary Bedroom | 4.51 m | 3.48 m | 4.51 m x 3.48 m |
| Third Level | Bedroom 2 | 2.93 m | 2.68 m | 2.93 m x 2.68 m |
| Third Level | Bedroom 3 | 2.99 m | 2.85 m | 2.99 m x 2.85 m |
| Main Level | Recreational, Games Room | 3.24 m | 3.57 m | 3.24 m x 3.57 m |
Contact Us
Contact us for more information
Melanie Chung
Salesperson
1867 Yonge Street Ste 100
Toronto, Ontario M4S 1Y5
(416) 960-9995
(416) 960-3222
www.sothebysrealty.ca/





























































