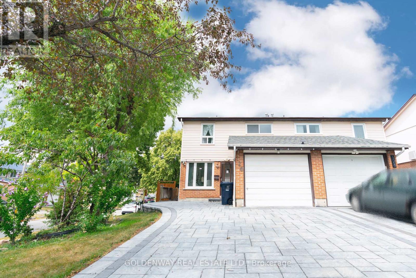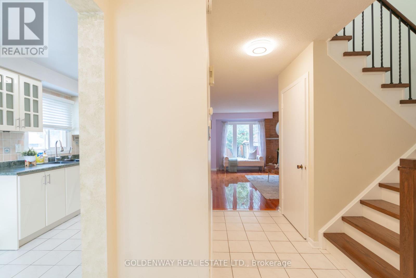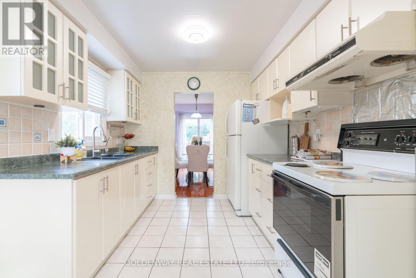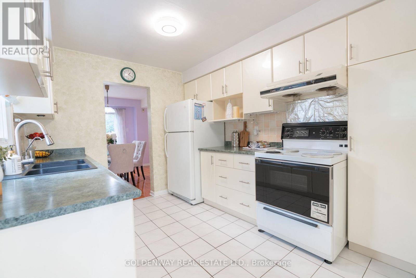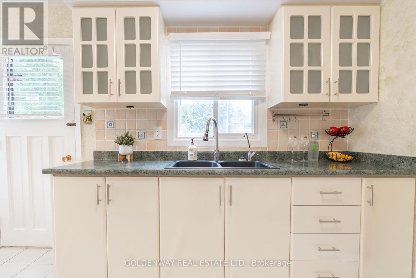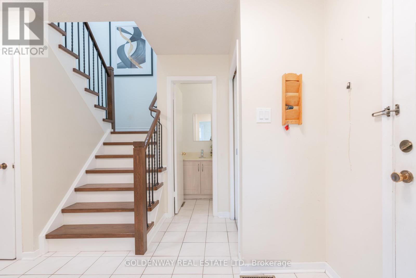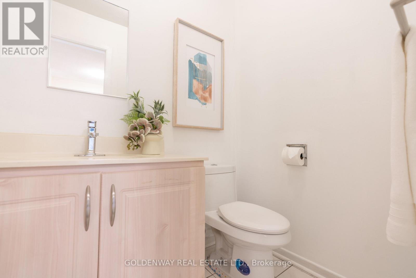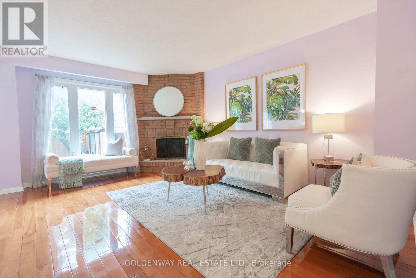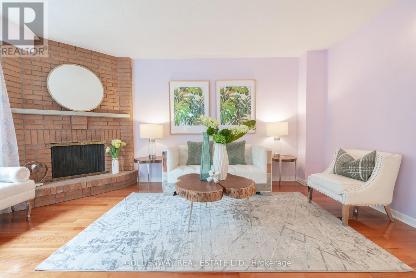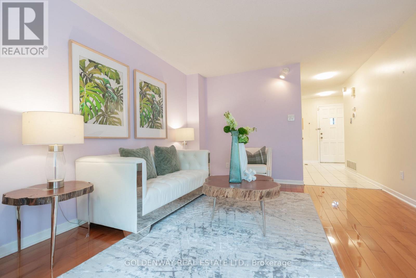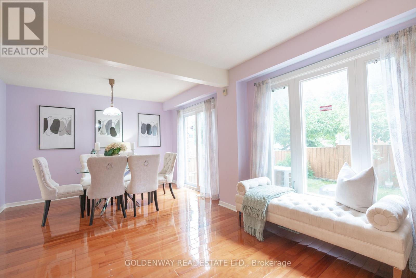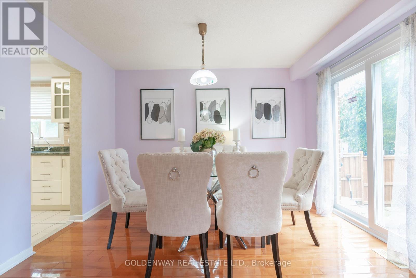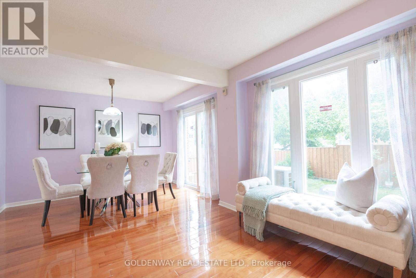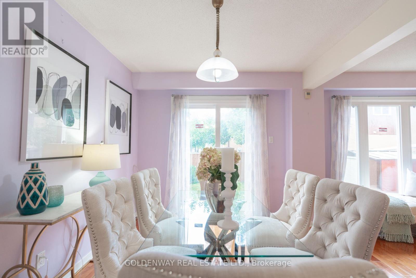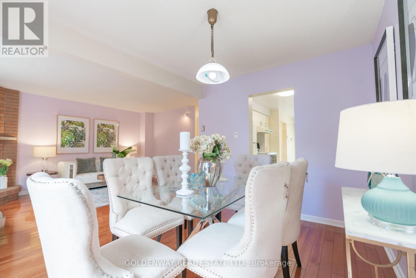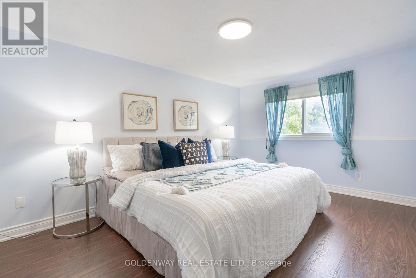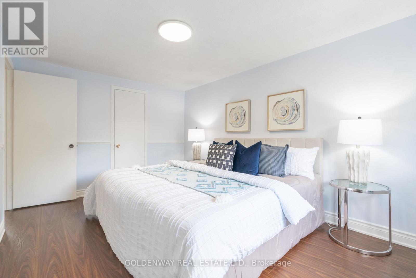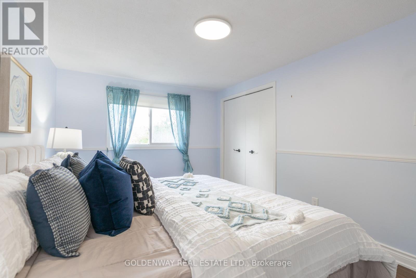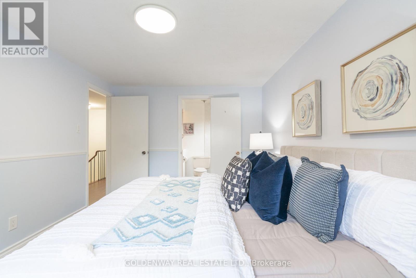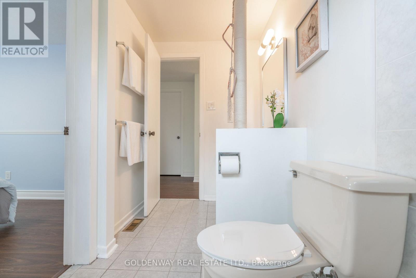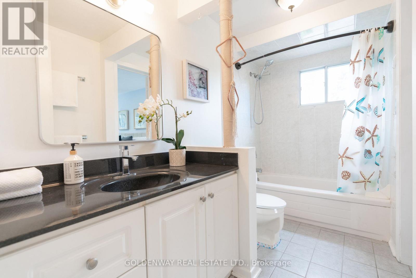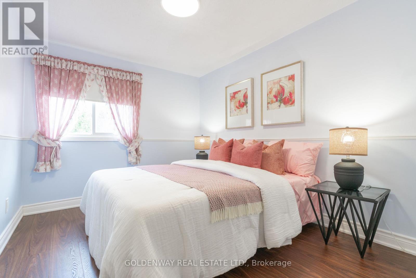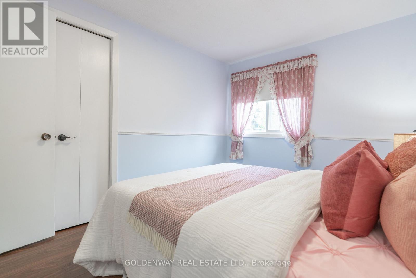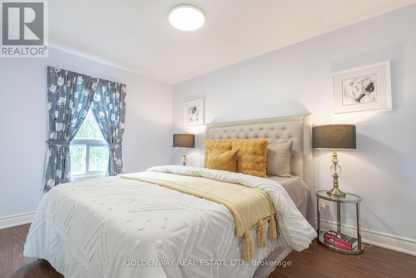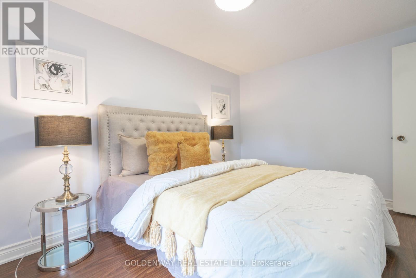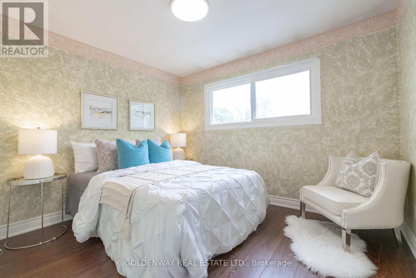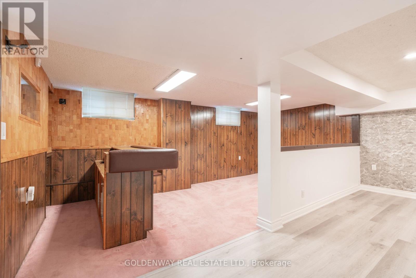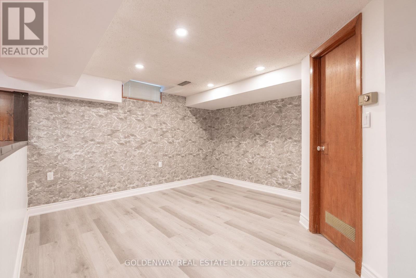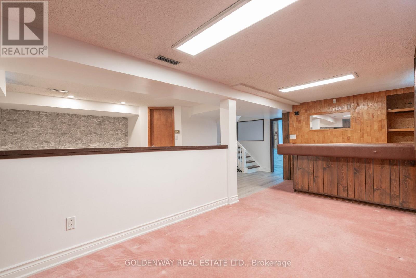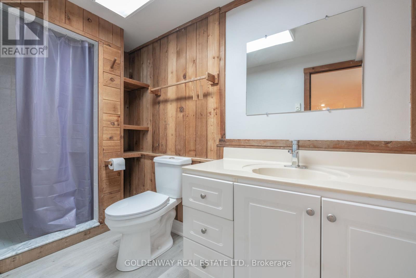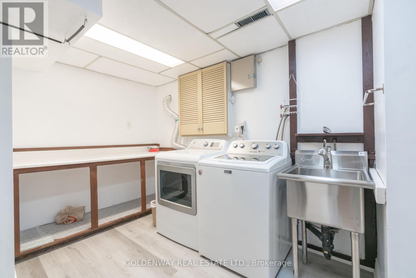126 Haven Hill Square Toronto, Ontario M1V 1M5
4 Bedroom
3 Bathroom
1,100 - 1,500 ft2
Fireplace
Central Air Conditioning
Forced Air
$988,000
Beautiful Semi-detached house on a Corner Lot. Located in Prime area of North Agincourt, Scarborough. Immaculately Maintained, Home, Move-in Condition! Laminate Floors on Second & Hardwood Floors on Main. Finished Basement with Wet Bar. Close to 24 Hours Public Transit, Schools, Banks Supermarkets, Hospital, Restaurants. (id:50886)
Property Details
| MLS® Number | E12359444 |
| Property Type | Single Family |
| Community Name | Agincourt North |
| Equipment Type | Water Heater |
| Features | Irregular Lot Size |
| Parking Space Total | 2 |
| Rental Equipment Type | Water Heater |
Building
| Bathroom Total | 3 |
| Bedrooms Above Ground | 4 |
| Bedrooms Total | 4 |
| Amenities | Fireplace(s) |
| Appliances | Garage Door Opener Remote(s), Dryer, Stove, Washer, Window Coverings, Refrigerator |
| Basement Development | Finished |
| Basement Type | N/a (finished) |
| Construction Style Attachment | Semi-detached |
| Cooling Type | Central Air Conditioning |
| Exterior Finish | Aluminum Siding, Brick |
| Fireplace Present | Yes |
| Flooring Type | Hardwood, Ceramic, Laminate |
| Foundation Type | Unknown |
| Half Bath Total | 1 |
| Heating Fuel | Natural Gas |
| Heating Type | Forced Air |
| Stories Total | 2 |
| Size Interior | 1,100 - 1,500 Ft2 |
| Type | House |
| Utility Water | Municipal Water |
Parking
| Attached Garage | |
| Garage |
Land
| Acreage | No |
| Sewer | Sanitary Sewer |
| Size Depth | 103 Ft |
| Size Frontage | 29 Ft ,6 In |
| Size Irregular | 29.5 X 103 Ft |
| Size Total Text | 29.5 X 103 Ft |
Rooms
| Level | Type | Length | Width | Dimensions |
|---|---|---|---|---|
| Second Level | Primary Bedroom | 4.44 m | 3.1 m | 4.44 m x 3.1 m |
| Second Level | Bedroom 2 | 3.78 m | 2.6 m | 3.78 m x 2.6 m |
| Second Level | Bedroom 3 | 3.39 m | 2.72 m | 3.39 m x 2.72 m |
| Second Level | Bedroom 4 | 3.18 m | 2.69 m | 3.18 m x 2.69 m |
| Basement | Recreational, Games Room | 6.48 m | 5.96 m | 6.48 m x 5.96 m |
| Ground Level | Living Room | 5.05 m | 3.39 m | 5.05 m x 3.39 m |
| Ground Level | Dining Room | 3.54 m | 2.87 m | 3.54 m x 2.87 m |
| Ground Level | Kitchen | 5.47 m | 2.14 m | 5.47 m x 2.14 m |
Contact Us
Contact us for more information
Barryce Ka Po Yu
Salesperson
Goldenway Real Estate Ltd.
3390 Midland Ave Suite 7
Toronto, Ontario M1V 5K3
3390 Midland Ave Suite 7
Toronto, Ontario M1V 5K3
(905) 604-5600
(905) 604-5699

