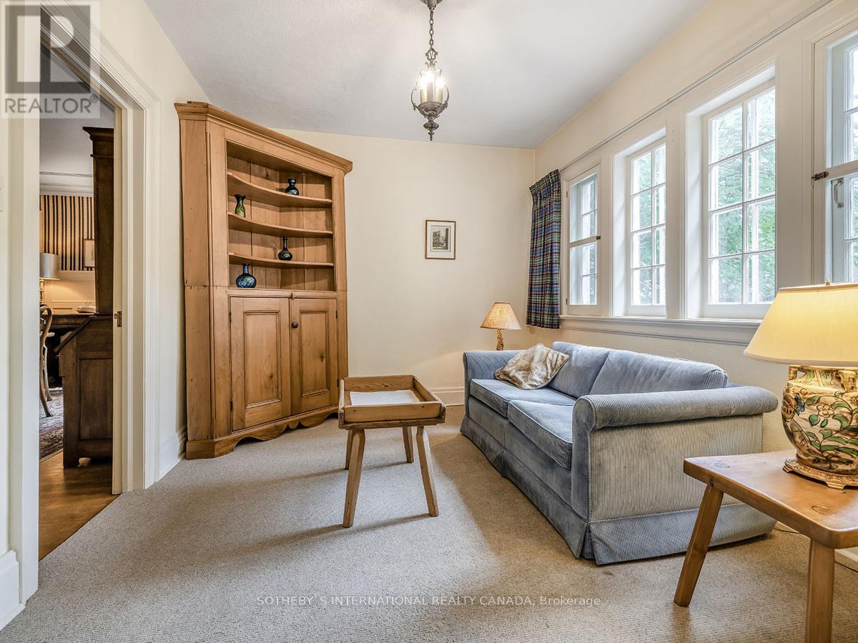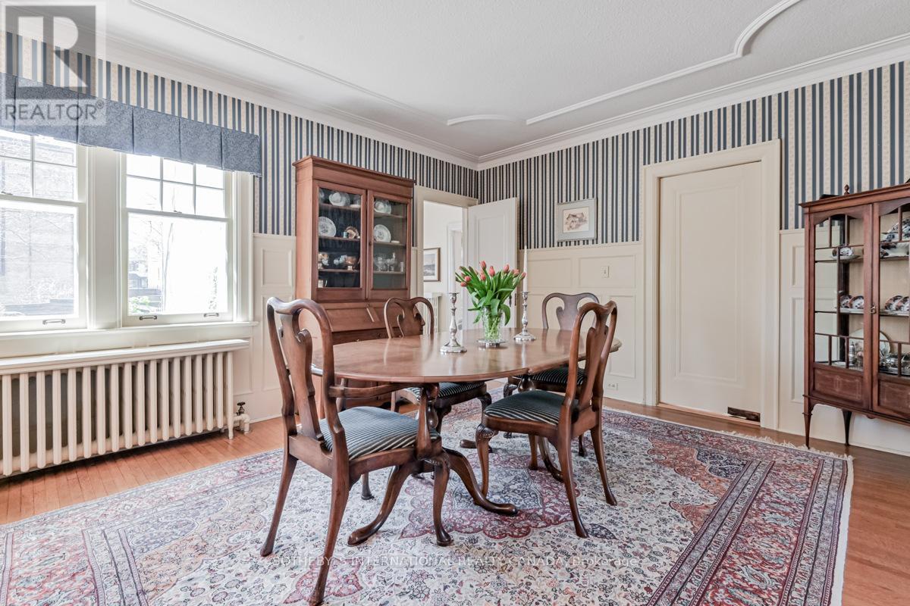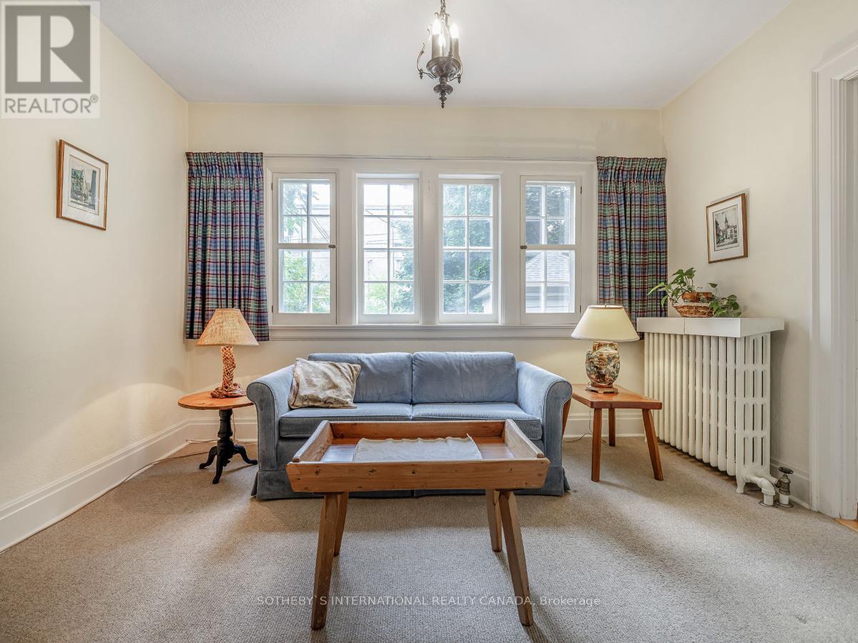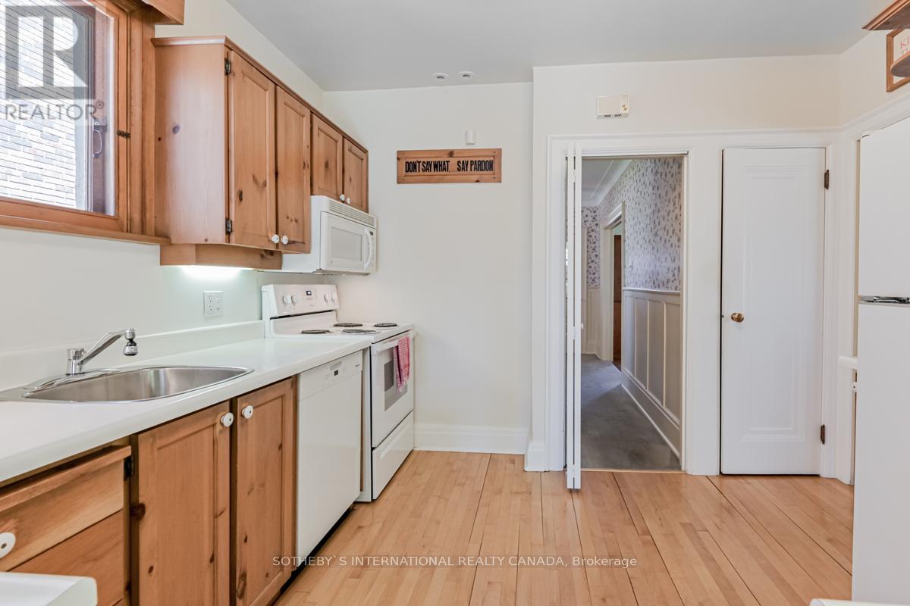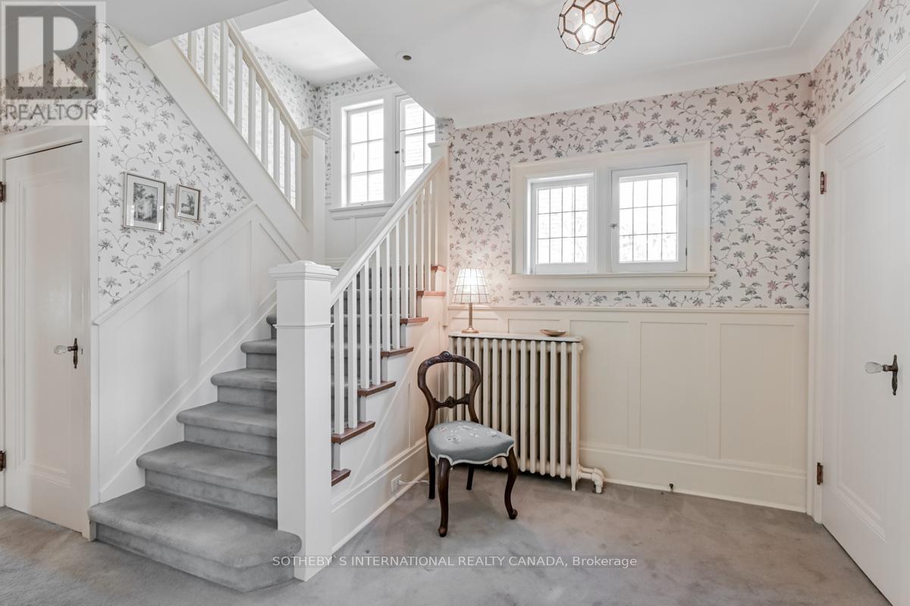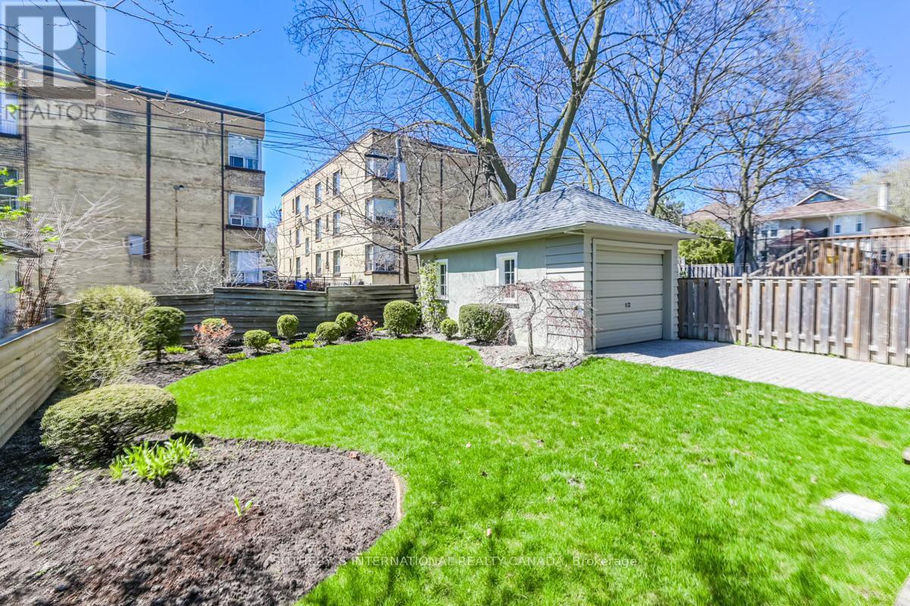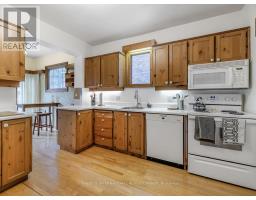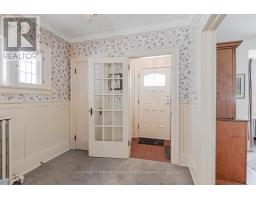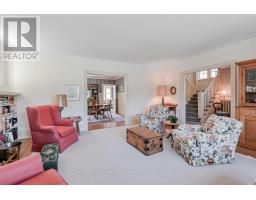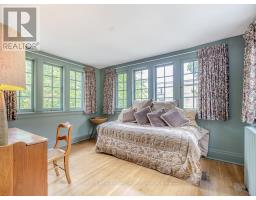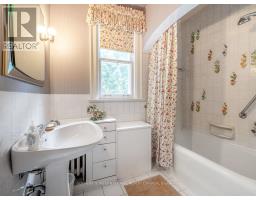126 Highbourne Road Toronto, Ontario M5P 2J6
$8,250 Monthly
Charming 5-Bedroom Home in Chaplin Estate Short-Term Fully Furnished Rental Welcome to this elegant residence nestled in the desirable Chaplin Estate, perfectly positioned on a generous 40' lot. This charming home features five spacious bedrooms, including a stunning sunroom that effortlessly doubles as an office or a sixth bedroom, offering both versatility and comfort. Retaining much of its original charm from yesteryear, the property is in great condition and boasts a fantastic living room that flows seamlessly into a grand dining area ideal for entertaining friends and family. The inviting yard provides a serene outdoor space, perfect for relaxation or gatherings. With a long driveway, you'll enjoy ample parking for you and your guests. **** EXTRAS **** This home is available for immediate short-term rental, fully furnished with all utilities included. Don't miss this exceptional opportunity to experience luxury living in a prime location! Flexible rental term available. (id:50886)
Property Details
| MLS® Number | C9378453 |
| Property Type | Single Family |
| Community Name | Yonge-Eglinton |
| ParkingSpaceTotal | 6 |
Building
| BathroomTotal | 3 |
| BedroomsAboveGround | 5 |
| BedroomsBelowGround | 1 |
| BedroomsTotal | 6 |
| Amenities | Separate Electricity Meters |
| Appliances | Water Heater, Water Meter |
| BasementDevelopment | Finished |
| BasementFeatures | Walk Out |
| BasementType | N/a (finished) |
| ConstructionStyleAttachment | Detached |
| CoolingType | Wall Unit |
| ExteriorFinish | Stucco, Wood |
| FlooringType | Carpeted, Concrete, Hardwood |
| FoundationType | Concrete |
| HalfBathTotal | 1 |
| HeatingFuel | Natural Gas |
| HeatingType | Radiant Heat |
| StoriesTotal | 3 |
| Type | House |
| UtilityWater | Municipal Water |
Parking
| Detached Garage |
Land
| Acreage | No |
| Sewer | Sanitary Sewer |
| SizeDepth | 114 Ft |
| SizeFrontage | 40 Ft |
| SizeIrregular | 40 X 114 Ft |
| SizeTotalText | 40 X 114 Ft |
Rooms
| Level | Type | Length | Width | Dimensions |
|---|---|---|---|---|
| Second Level | Family Room | 2.95 m | 3.68 m | 2.95 m x 3.68 m |
| Second Level | Primary Bedroom | 3.68 m | 4.9 m | 3.68 m x 4.9 m |
| Second Level | Bedroom 2 | 3.25 m | 4.28 m | 3.25 m x 4.28 m |
| Second Level | Bedroom 3 | 3.48 m | 3.35 m | 3.48 m x 3.35 m |
| Second Level | Sunroom | 2.95 m | 3.66 m | 2.95 m x 3.66 m |
| Third Level | Bedroom 5 | 3.84 m | 4.11 m | 3.84 m x 4.11 m |
| Third Level | Bedroom 4 | 3.4 m | 4.32 m | 3.4 m x 4.32 m |
| Basement | Laundry Room | 3.11 m | 2.84 m | 3.11 m x 2.84 m |
| Main Level | Foyer | 2.02 m | 2.54 m | 2.02 m x 2.54 m |
| Main Level | Living Room | 5.56 m | 5.61 m | 5.56 m x 5.61 m |
| Main Level | Dining Room | 4.06 m | 4.78 m | 4.06 m x 4.78 m |
| Main Level | Kitchen | 3.25 m | 5.23 m | 3.25 m x 5.23 m |
Interested?
Contact us for more information
Lani Stern
Broker
1867 Yonge Street Ste 100
Toronto, Ontario M4S 1Y5




