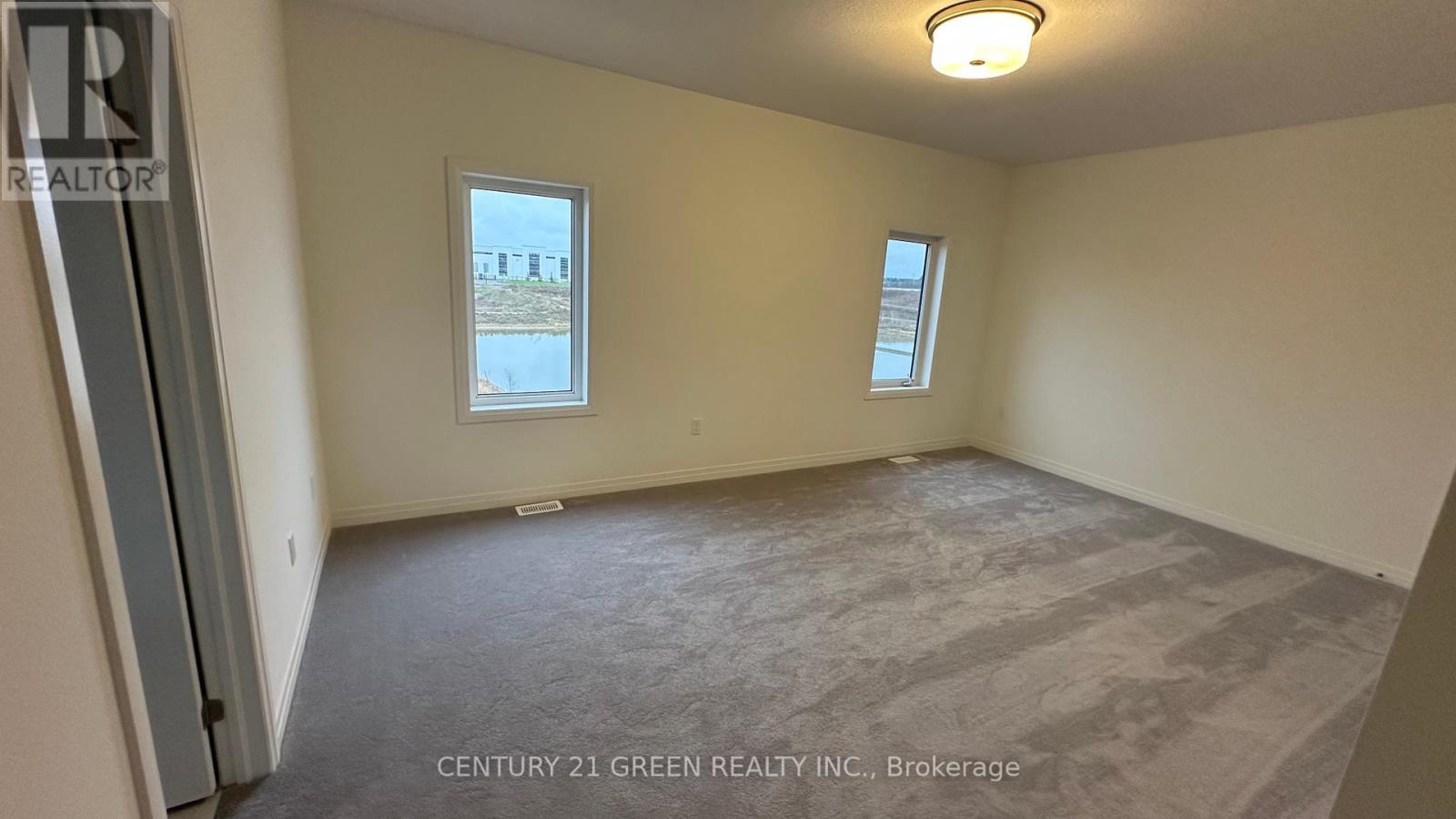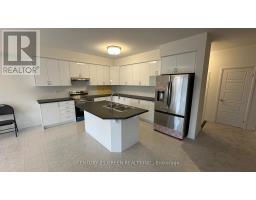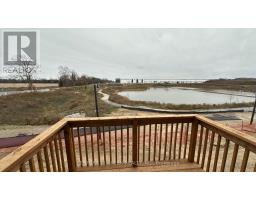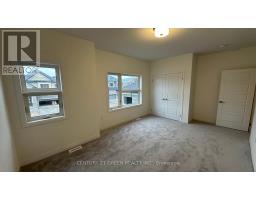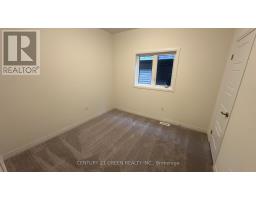126 Hitchman Street Brant, Ontario N3L 0N6
$3,300 Monthly
Welcome to this stunning, brand-new 5-bedroom home with 4 modern washrooms, perfect for families or professionals. Located just off the 403 highway in Paris, Ontario, this home offers unbeatable convenience for commuters while providing a peaceful, family-friendly environment. The property features a bright walkout basement, offering additional living space for recreation, work, or relaxation. Inside, the home boasts brand-new appliances throughout, including a fully equipped kitchen that's perfect for cooking and entertaining. With 5 spacious bedrooms and 4 stylish washrooms, there is plenty of room for everyone to enjoy comfort and privacy. The contemporary design includes large windows that flood the home with natural light, enhancing the open feel of each room. Ideally situated near local plazas, shopping centers, and the new Costco, you'll have all the amenities you need just minutes away. Don't miss this incredible leasing opportunity for a gorgeous, move-in-ready home! (id:50886)
Property Details
| MLS® Number | X10425221 |
| Property Type | Single Family |
| Community Name | Paris |
| Community Features | Community Centre |
| Features | Ravine, Conservation/green Belt |
| Parking Space Total | 4 |
Building
| Bathroom Total | 4 |
| Bedrooms Above Ground | 5 |
| Bedrooms Total | 5 |
| Age | New Building |
| Appliances | Central Vacuum |
| Basement Development | Unfinished |
| Basement Features | Walk Out |
| Basement Type | N/a (unfinished) |
| Construction Style Attachment | Detached |
| Cooling Type | Central Air Conditioning |
| Exterior Finish | Brick, Stucco |
| Fireplace Present | Yes |
| Foundation Type | Concrete |
| Half Bath Total | 1 |
| Heating Fuel | Natural Gas |
| Heating Type | Forced Air |
| Stories Total | 2 |
| Size Interior | 2,500 - 3,000 Ft2 |
| Type | House |
| Utility Water | Municipal Water |
Parking
| Attached Garage |
Land
| Acreage | No |
| Sewer | Sanitary Sewer |
| Size Depth | 93 Ft ,7 In |
| Size Frontage | 36 Ft |
| Size Irregular | 36 X 93.6 Ft ; Unknown |
| Size Total Text | 36 X 93.6 Ft ; Unknown |
| Surface Water | Lake/pond |
Rooms
| Level | Type | Length | Width | Dimensions |
|---|---|---|---|---|
| Second Level | Primary Bedroom | 5.49 m | 3.71 m | 5.49 m x 3.71 m |
| Second Level | Bedroom 2 | 3.38 m | 2.9 m | 3.38 m x 2.9 m |
| Second Level | Bedroom 3 | 4.83 m | 3.25 m | 4.83 m x 3.25 m |
| Second Level | Bedroom 4 | 3.15 m | 3.05 m | 3.15 m x 3.05 m |
| Second Level | Bedroom 5 | 3.15 m | 2.95 m | 3.15 m x 2.95 m |
| Main Level | Great Room | 4.78 m | 4.67 m | 4.78 m x 4.67 m |
| Main Level | Dining Room | 4.27 m | 3.81 m | 4.27 m x 3.81 m |
| Main Level | Eating Area | 3.66 m | 3.35 m | 3.66 m x 3.35 m |
| Main Level | Kitchen | 4.17 m | 3.28 m | 4.17 m x 3.28 m |
| Main Level | Laundry Room | 2.43 m | 1.83 m | 2.43 m x 1.83 m |
https://www.realtor.ca/real-estate/27652841/126-hitchman-street-brant-paris-paris
Contact Us
Contact us for more information
Harvinder Puri
Salesperson
(647) 502-2925
6980 Maritz Dr Unit 8
Mississauga, Ontario L5W 1Z3
(905) 565-9565
(905) 565-9522




















