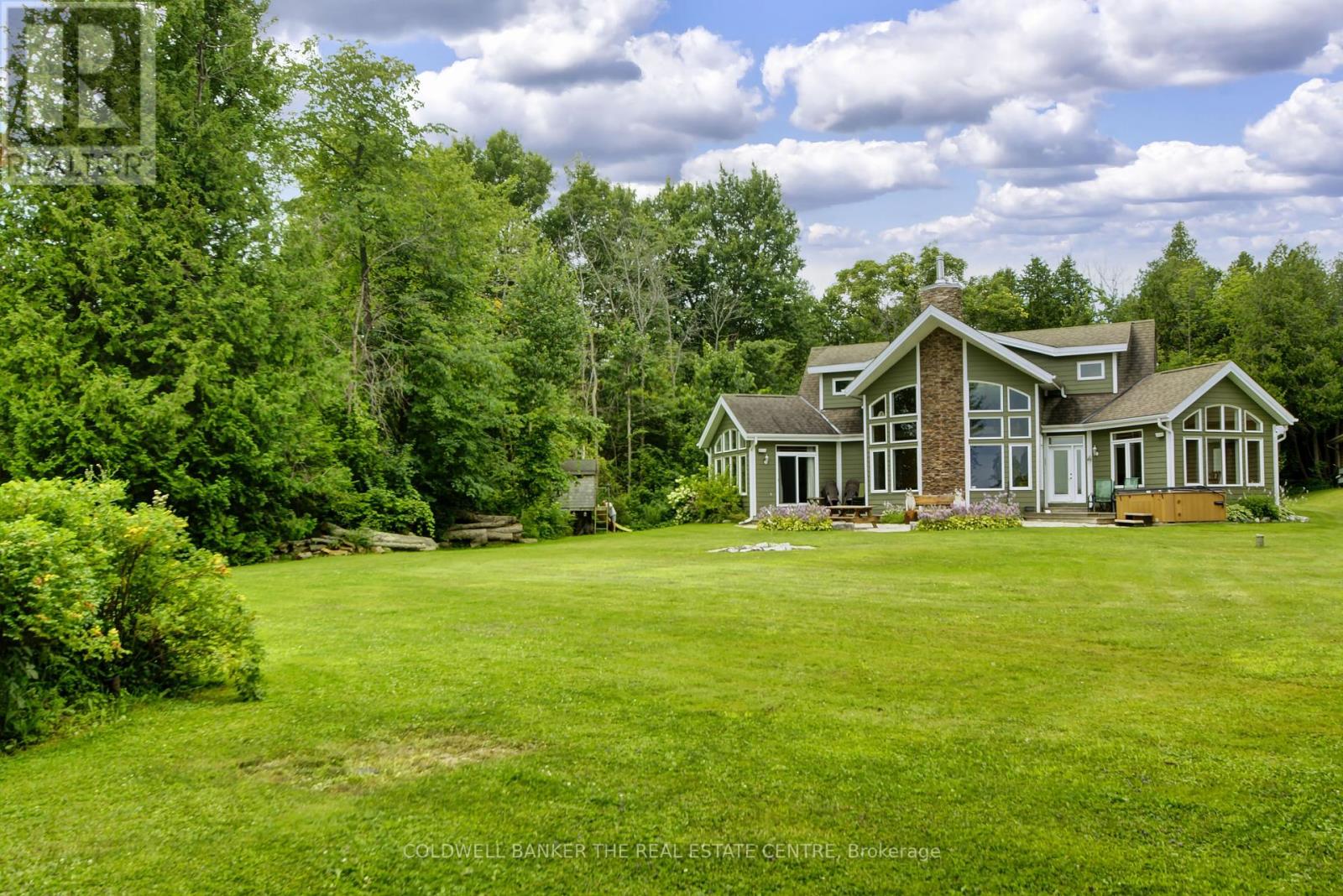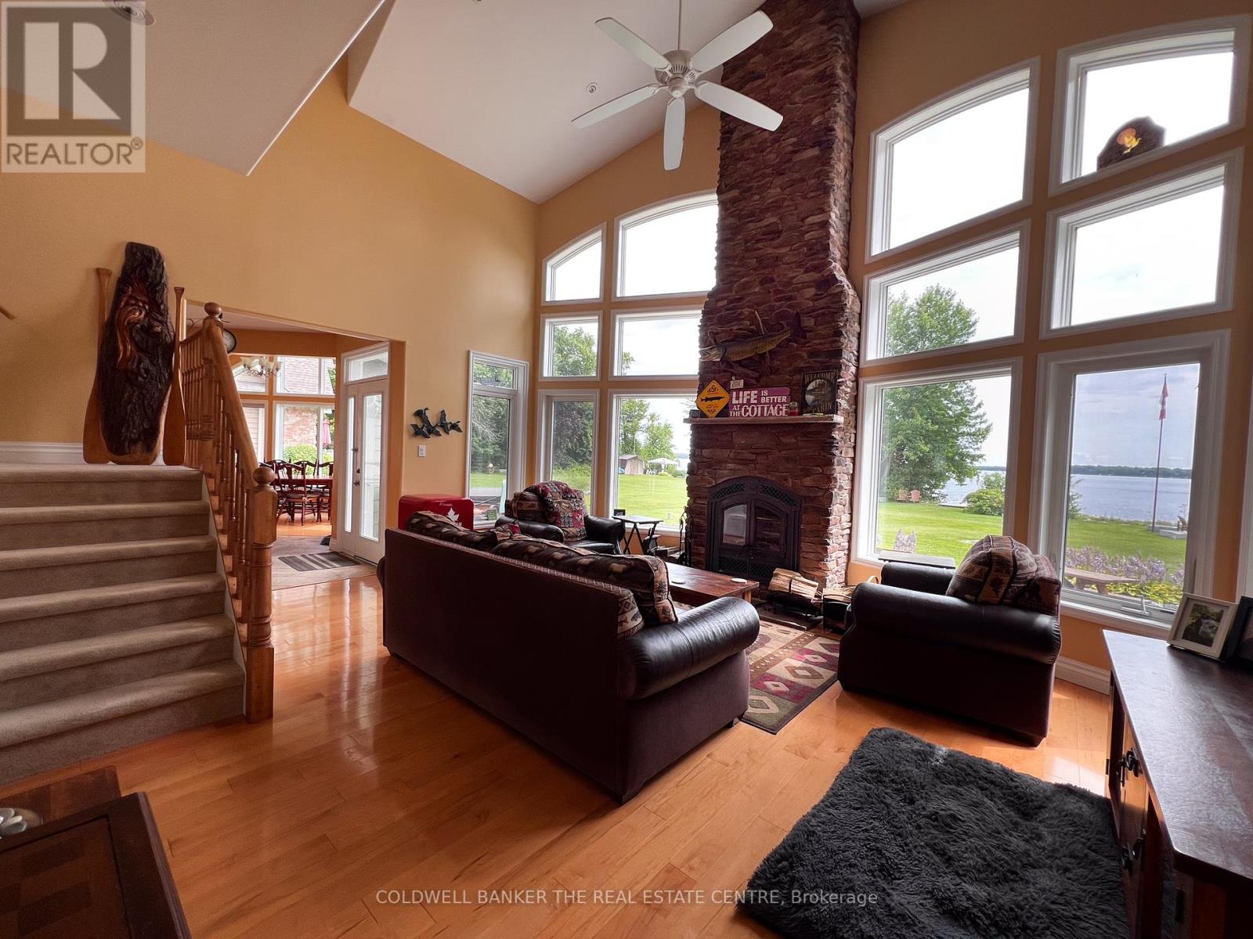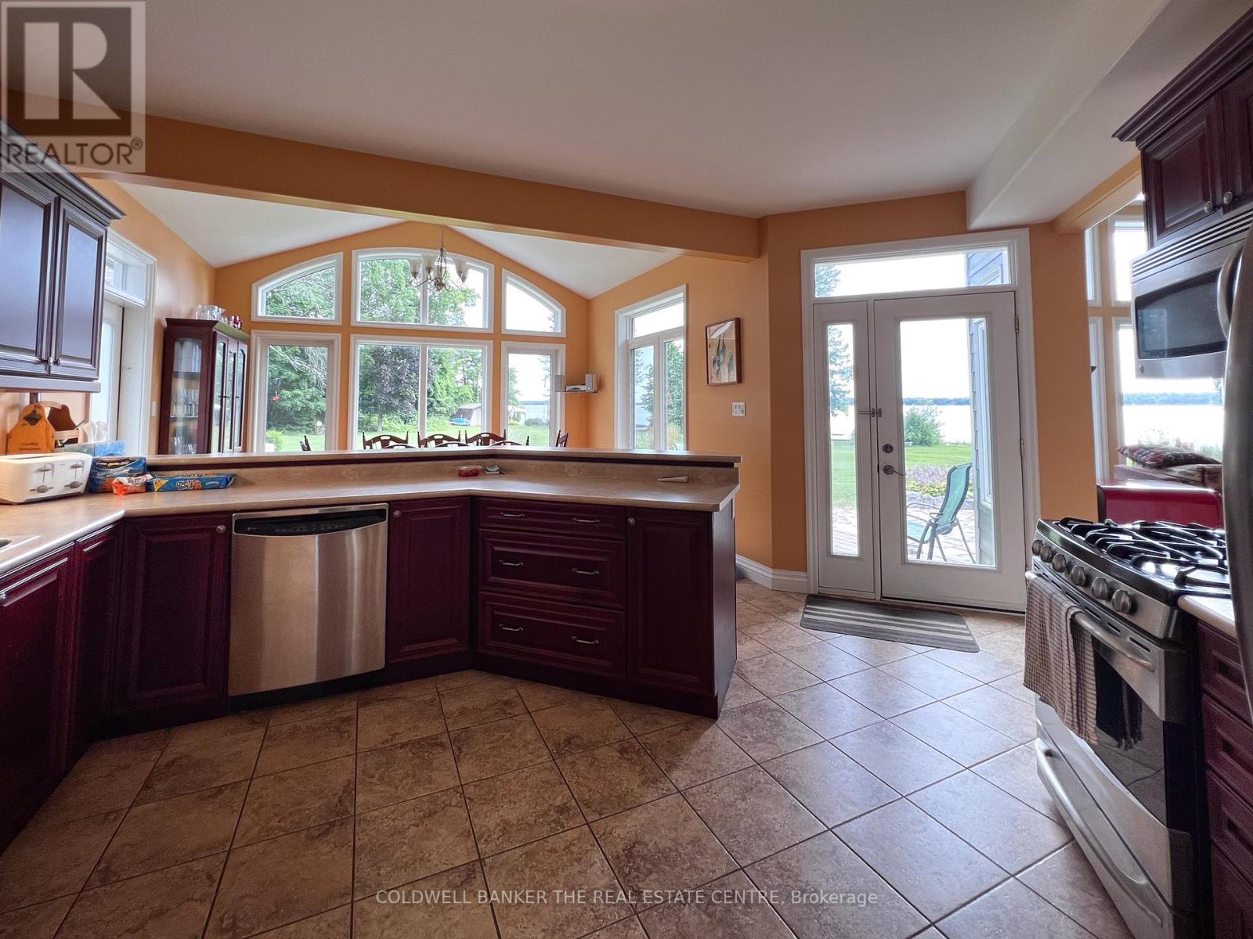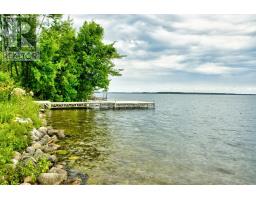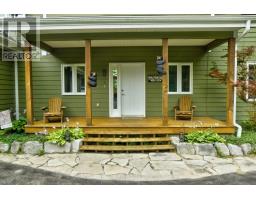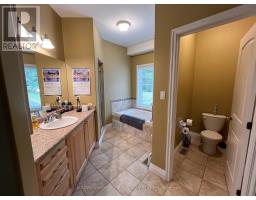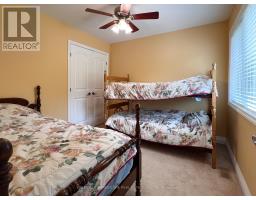126 Jasper Drive Kawartha Lakes, Ontario K0M 2B0
$2,098,000
**Great 4 Bdrm/2.5 bath Viceroy home built in 2010 situated on one of the best lots on beautiful Balsam Lake with 118ft of gorgeous waterfront on the calm side of the lake!**Follow the winding paved drive through the forest and opening to a spectacular landscaped lot with breathtaking views across Balsam Lake* Multiple walkouts to the 50ft flag stone patio complete with hot tub and Bose speakers*Great waterfront development with another 30' stone patio and 2 composite aluminum docks measuring 48ft each (both docks are tower docks - so easy in - easy out)* Lakeside cabin with power and a beer fridge* Tree fort with slide for the kids* Extra shed by driveway* 20ft covered front porch* Firepit* Composite siding (Hardy Board) for low maintenance and is fire resistant* Gutter guards* Heat pump and propane furnace updated in 2023 resulting in low utility costs (hydro $2500 for year and propane $950 for year)* Entrance foyer with slate flooring opens to the great room and incredible lake views* Floor to ceiling wood burning fireplace with Napoleon insert - vaulted ceiling - hardwood floors - pot lights & ceiling fan* Open concept kitchen and dining area with 2 walkouts and access to main floor laundry and oversized 31ft wide double garage* Main floor master bdrm that overlooks the lake with double walk-in closets and a 4-pc ensuite bath and walkout to sundeck and patio* Convenient office/4th bedroom with built-in desk/cabinet and pull out murphy bed* 2pc guest bath* Upper level composed of huge loft overlooking the main floor and lake (could be 5th bdrm) - 2 additional guest bdrms and a 3pc bath* Central vac* U/V filtration system plus water softener* HRV system* On demand hot water* Jungle Joe 2 kids water playground negotiable (see picture)* Located in south bay of Balsam Lake with easy year round access and part of Trent System of lakes - Boat anywhere from your dock* Easy 90 commute from the GTA! (id:50886)
Property Details
| MLS® Number | X9056609 |
| Property Type | Single Family |
| Community Name | Rural Fenelon |
| EquipmentType | Propane Tank |
| Features | Wooded Area, Level, Sump Pump |
| ParkingSpaceTotal | 12 |
| RentalEquipmentType | Propane Tank |
| Structure | Porch, Shed |
| ViewType | View Of Water, Direct Water View |
| WaterFrontType | Waterfront |
Building
| BathroomTotal | 3 |
| BedroomsAboveGround | 4 |
| BedroomsBelowGround | 1 |
| BedroomsTotal | 5 |
| Amenities | Fireplace(s) |
| Appliances | Hot Tub, Water Heater, Water Purifier, Water Softener, Dryer, Microwave, Refrigerator, Stove, Washer |
| BasementType | Crawl Space |
| ConstructionStyleAttachment | Detached |
| CoolingType | Central Air Conditioning, Ventilation System |
| FireplacePresent | Yes |
| FireplaceTotal | 1 |
| FoundationType | Block |
| HalfBathTotal | 1 |
| HeatingFuel | Propane |
| HeatingType | Forced Air |
| StoriesTotal | 2 |
| Type | House |
Parking
| Attached Garage |
Land
| AccessType | Year-round Access, Private Docking |
| Acreage | No |
| LandscapeFeatures | Landscaped |
| Sewer | Septic System |
| SizeDepth | 512 Ft |
| SizeFrontage | 118 Ft |
| SizeIrregular | 118 X 512 Ft ; X 482' Road: 110' |
| SizeTotalText | 118 X 512 Ft ; X 482' Road: 110'|1/2 - 1.99 Acres |
| ZoningDescription | Rural Residential |
Rooms
| Level | Type | Length | Width | Dimensions |
|---|---|---|---|---|
| Main Level | Great Room | 5.78 m | 5.27 m | 5.78 m x 5.27 m |
| Main Level | Kitchen | 4.31 m | 4.16 m | 4.31 m x 4.16 m |
| Main Level | Dining Room | 4.16 m | 3.18 m | 4.16 m x 3.18 m |
| Main Level | Primary Bedroom | 4.26 m | 3.4 m | 4.26 m x 3.4 m |
| Main Level | Bedroom 2 | 2.92 m | 2.12 m | 2.92 m x 2.12 m |
| Upper Level | Loft | 5.79 m | 4.54 m | 5.79 m x 4.54 m |
| Upper Level | Bedroom 3 | 3.08 m | 2.93 m | 3.08 m x 2.93 m |
| Upper Level | Bedroom 4 | 4.1 m | 3.11 m | 4.1 m x 3.11 m |
https://www.realtor.ca/real-estate/27220238/126-jasper-drive-kawartha-lakes-rural-fenelon
Interested?
Contact us for more information
Kenneth Martin Hale
Salesperson
425 Davis Dr
Newmarket, Ontario L3Y 2P1
Jesse Byers
Salesperson
425 Davis Dr
Newmarket, Ontario L3Y 2P1









