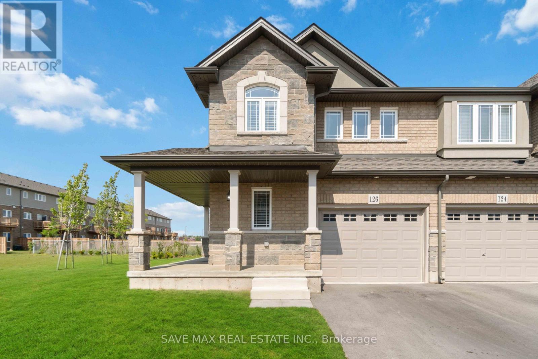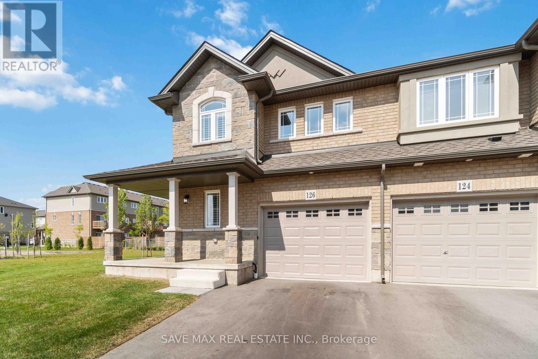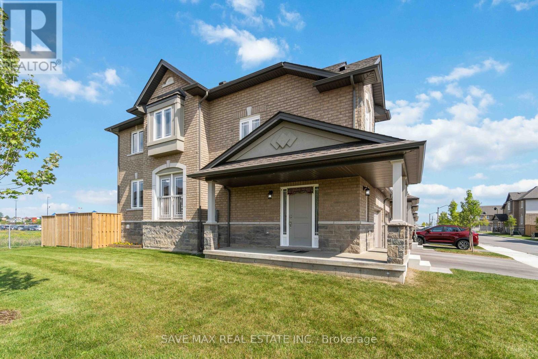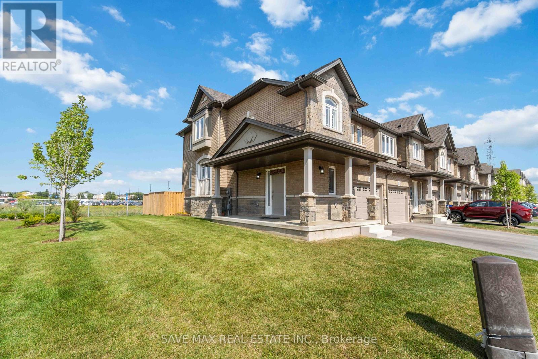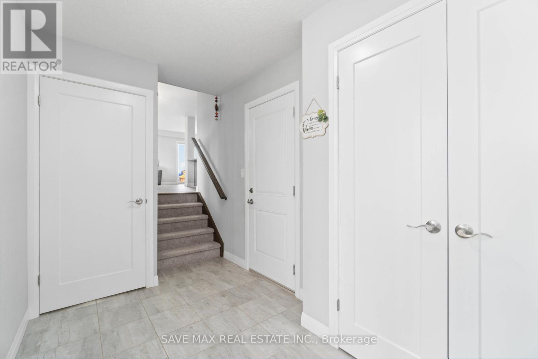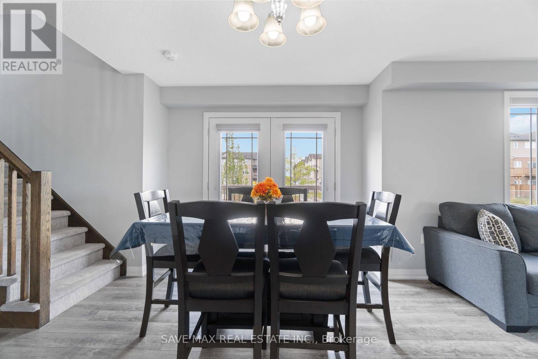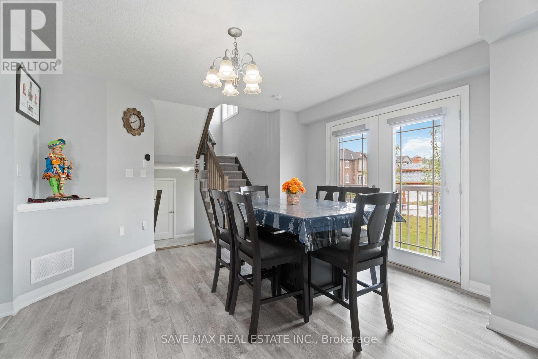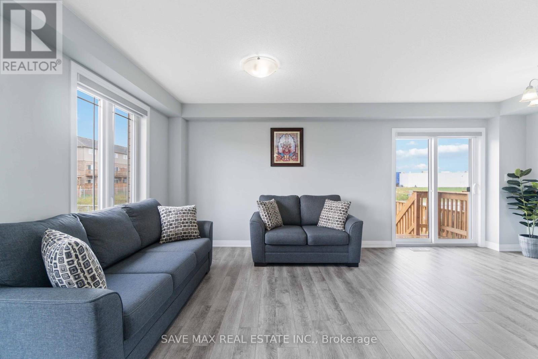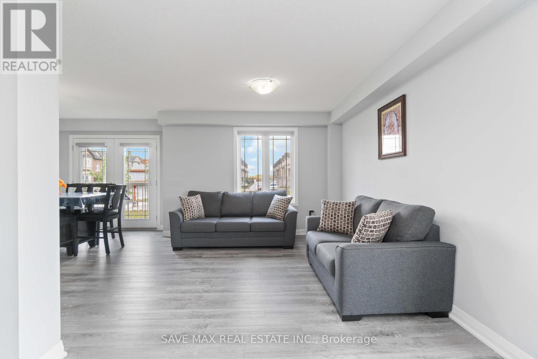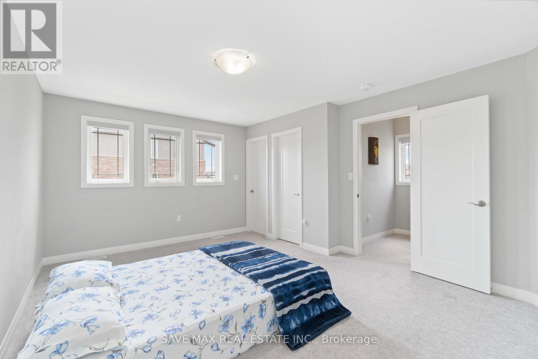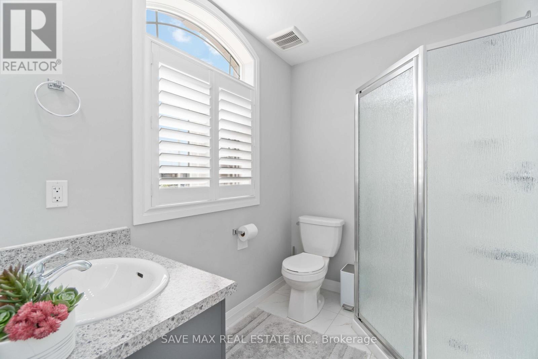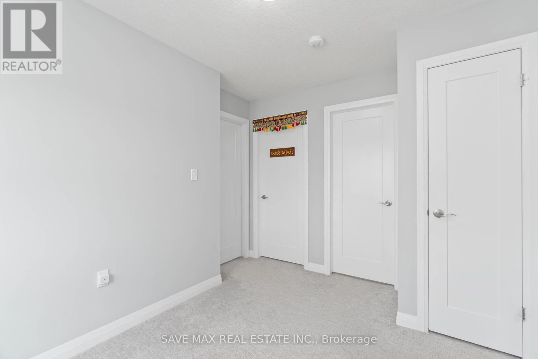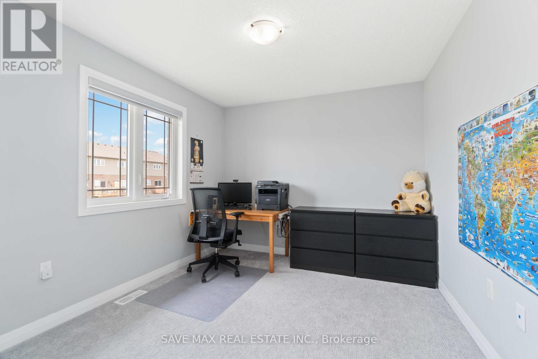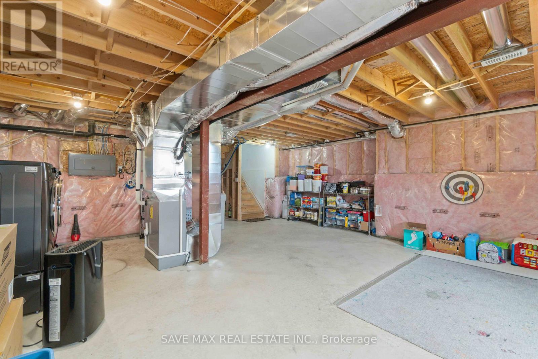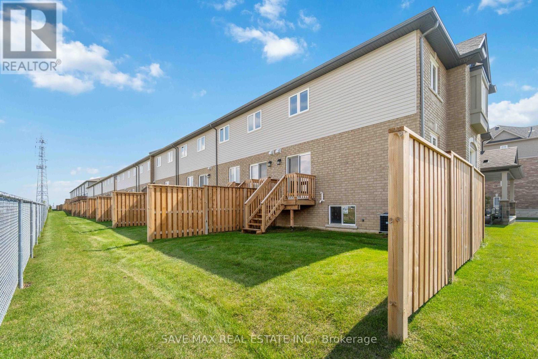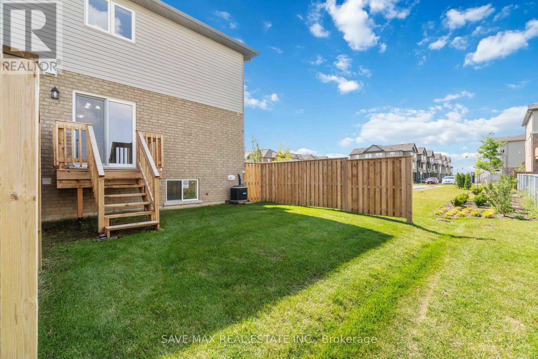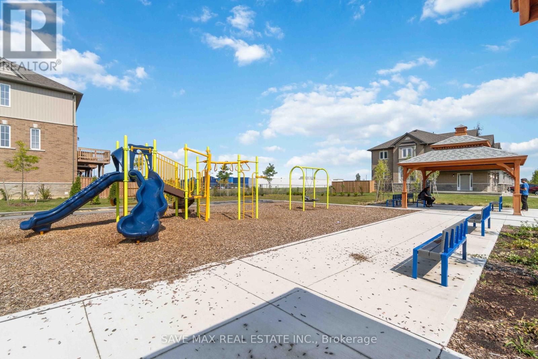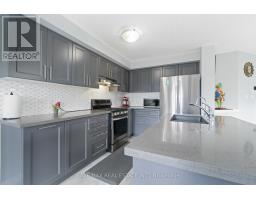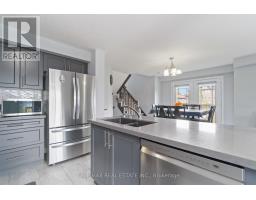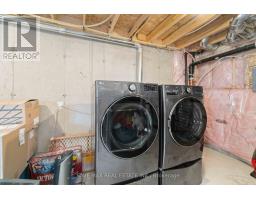126 Laguna Village Crescent Hamilton, Ontario L0R 1P0
$849,000
Welcome to the highly sought-after Summit Park community! This exceptional end-unit townhome with a ravine lot offers over 1,600 sq. ft. of stylish and functional living space, blending comfort, convenience, and modern design. Enjoy the feel of a semi-detached home at the price of a townhome. Bathed in natural light, this bright and spacious three-bedroom home backs onto a scenic pond and sits adjacent to a park, providing a peaceful and picturesque setting. The open-concept main floor is designed for both style and functionality, featuring a living room with a six-foot lookout door, a dining area, a powder room, and a sunlit kitchen with a dinette. The kitchen is beautifully appointed with quartz countertops, a stylish backsplash, stainless steel smart appliances, and an undermount sink. Upstairs, you will find three generously sized bedrooms, two full bathrooms, and a versatile loft that can serve as a home office or lounge space. The luxurious primary suite offers a walk-in closet and a private ensuite, creating the perfect retreat. Ideal for families, professionals, or anyone seeking a balance between nature and urban convenience, this home offers easy access to amenities, parks, and trails while providing a serene living experience. Don't miss this incredible opportunity book your private viewing today and make this stunning home yours! (id:50886)
Property Details
| MLS® Number | X12023686 |
| Property Type | Single Family |
| Community Name | Hannon |
| Amenities Near By | Park, Public Transit, Schools |
| Parking Space Total | 2 |
Building
| Bathroom Total | 3 |
| Bedrooms Above Ground | 3 |
| Bedrooms Total | 3 |
| Age | 0 To 5 Years |
| Appliances | Water Heater |
| Basement Development | Unfinished |
| Basement Type | N/a (unfinished) |
| Construction Style Attachment | Attached |
| Cooling Type | Central Air Conditioning |
| Exterior Finish | Brick, Stone |
| Foundation Type | Unknown |
| Half Bath Total | 1 |
| Heating Fuel | Natural Gas |
| Heating Type | Forced Air |
| Stories Total | 2 |
| Size Interior | 1,500 - 2,000 Ft2 |
| Type | Row / Townhouse |
| Utility Water | Municipal Water |
Parking
| Attached Garage | |
| Garage |
Land
| Acreage | No |
| Fence Type | Fenced Yard |
| Land Amenities | Park, Public Transit, Schools |
| Sewer | Sanitary Sewer |
| Size Depth | 86 Ft ,9 In |
| Size Frontage | 35 Ft ,8 In |
| Size Irregular | 35.7 X 86.8 Ft |
| Size Total Text | 35.7 X 86.8 Ft|under 1/2 Acre |
| Surface Water | Lake/pond |
| Zoning Description | Rm4 |
Rooms
| Level | Type | Length | Width | Dimensions |
|---|---|---|---|---|
| Second Level | Primary Bedroom | 5.03 m | 3.86 m | 5.03 m x 3.86 m |
| Second Level | Bedroom 2 | 4.32 m | 2.84 m | 4.32 m x 2.84 m |
| Second Level | Bedroom 3 | 3.4 m | 3.05 m | 3.4 m x 3.05 m |
| Ground Level | Living Room | 6.55 m | 3.35 m | 6.55 m x 3.35 m |
| Ground Level | Dining Room | 3.15 m | 2.64 m | 3.15 m x 2.64 m |
| Ground Level | Kitchen | 3.35 m | 2.64 m | 3.35 m x 2.64 m |
https://www.realtor.ca/real-estate/28034315/126-laguna-village-crescent-hamilton-hannon-hannon
Contact Us
Contact us for more information
Raman Dua
Broker of Record
(905) 216-7800
www.savemax.ca/
www.facebook.com/SaveMaxRealEstate/
twitter.com/SaveMaxRealty
www.linkedin.com/company/9374396?trk=tyah&trkInfo=clickedVertical%3Acompany%2CclickedEntityI
1550 Enterprise Rd #305
Mississauga, Ontario L4W 4P4
(905) 459-7900
(905) 216-7820
www.savemax.ca/
www.facebook.com/SaveMaxRealEstate/
www.linkedin.com/company/9374396?trk=tyah&trkInfo=clickedVertical%3Acompany%2CclickedEntityI
twitter.com/SaveMaxRealty

