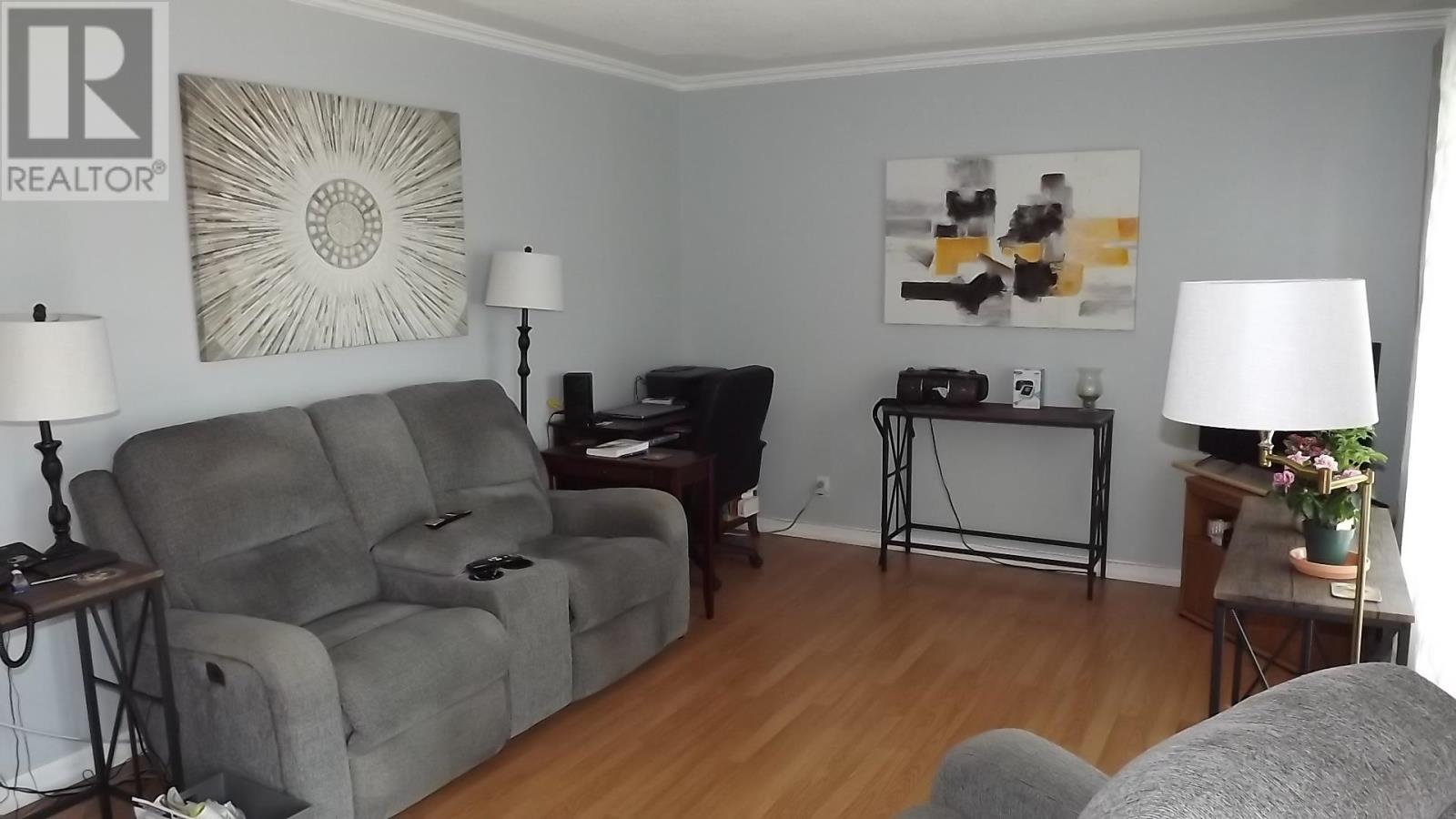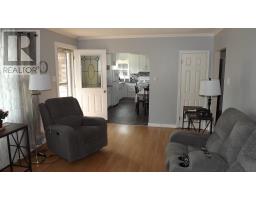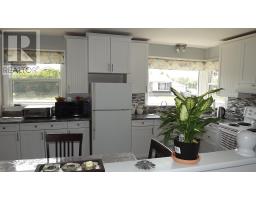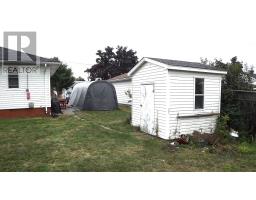126 Mississauga Ave Elliot Lake, Ontario P5A 1E4
$239,900
Welcome to 126 Mississauga. A well maintained 3 Bedroom single detached bungalow in a well established part of town. Flat lot, partially fenced back yard, with front stone, brick & vinyl makes for a great curb appeal. Custom kitchen (2017), at the front of the house with very large windows allows for tons of sunlight. Very large rec. room downstairs with guest room. 2 Pc bath, laundry room and workshop. Renovations include: Main bath (2018), Furnace (gas) (2005), shingles (2014), downstairs bedroom constructed (2012), living room, & hallway, laminate floors (2017), Exterior doors (2017), interior doors (2005). All windows on main floor updated. Double wide interlock driveway. (id:50886)
Property Details
| MLS® Number | SM242254 |
| Property Type | Single Family |
| Community Name | Elliot Lake |
| CommunicationType | High Speed Internet |
| CommunityFeatures | Bus Route |
| Features | Interlocking Driveway |
| StorageType | Storage Shed |
| Structure | Shed |
Building
| BathroomTotal | 2 |
| BedroomsAboveGround | 3 |
| BedroomsBelowGround | 1 |
| BedroomsTotal | 4 |
| Age | 65 Years |
| Appliances | Stove, Dryer, Window Coverings, Blinds, Refrigerator, Washer |
| ArchitecturalStyle | Bungalow |
| BasementDevelopment | Finished |
| BasementType | Full (finished) |
| ConstructionStyleAttachment | Detached |
| ExteriorFinish | Brick, Stone, Vinyl |
| FlooringType | Hardwood |
| FoundationType | Block |
| HalfBathTotal | 1 |
| HeatingFuel | Natural Gas |
| HeatingType | Forced Air |
| StoriesTotal | 1 |
| SizeInterior | 1026 Sqft |
| UtilityWater | Municipal Water |
Parking
| No Garage |
Land
| AccessType | Road Access |
| Acreage | No |
| FenceType | Fenced Yard |
| Sewer | Sanitary Sewer |
| SizeDepth | 100 Ft |
| SizeFrontage | 60.0000 |
| SizeIrregular | 60 X 100 |
| SizeTotalText | 60 X 100|under 1/2 Acre |
Rooms
| Level | Type | Length | Width | Dimensions |
|---|---|---|---|---|
| Basement | Recreation Room | 33' x 13' | ||
| Basement | Other | 12'3" x 9'2" | ||
| Basement | Games Room | 12'6" x 9'9" | ||
| Basement | Bathroom | 12'4" x 5' | ||
| Basement | Workshop | 9' x 5'8" | ||
| Main Level | Kitchen | 16'8" x 13'2" | ||
| Main Level | Living Room | 18'2" x 11'11" | ||
| Main Level | Primary Bedroom | 12'4" x 10' | ||
| Main Level | Bedroom | 12'2" x 9'6" | ||
| Main Level | Bedroom | 11'4" x 9'9" | ||
| Main Level | Bathroom | 8'4" x 5' (4 PC) |
Utilities
| Cable | Available |
| Electricity | Available |
| Natural Gas | Available |
| Telephone | Available |
https://www.realtor.ca/real-estate/27339481/126-mississauga-ave-elliot-lake-elliot-lake
Interested?
Contact us for more information
Bob Cheff
Salesperson
15 Manitoba Road
Elliot Lake, Ontario P5A 2A6





































