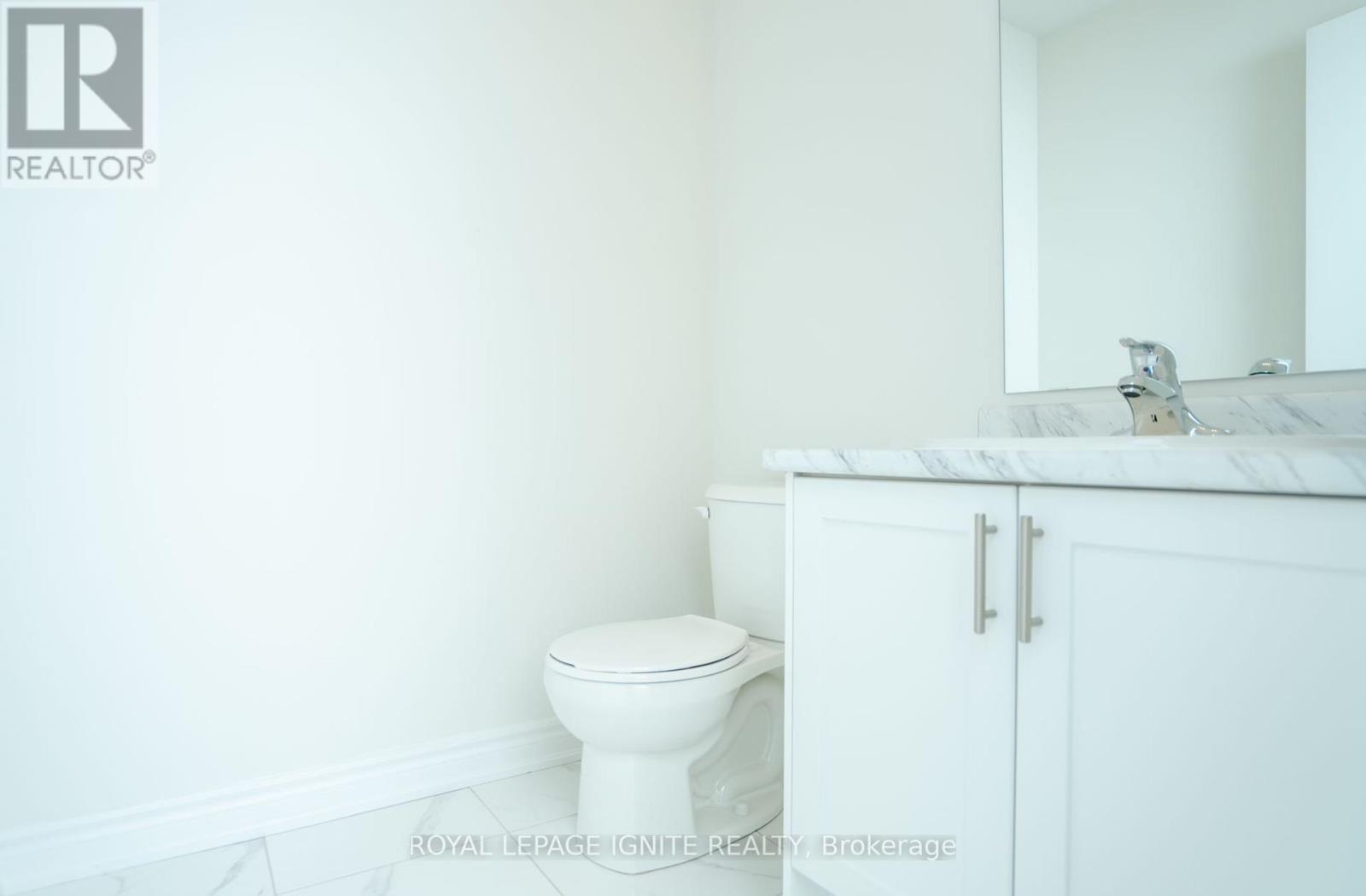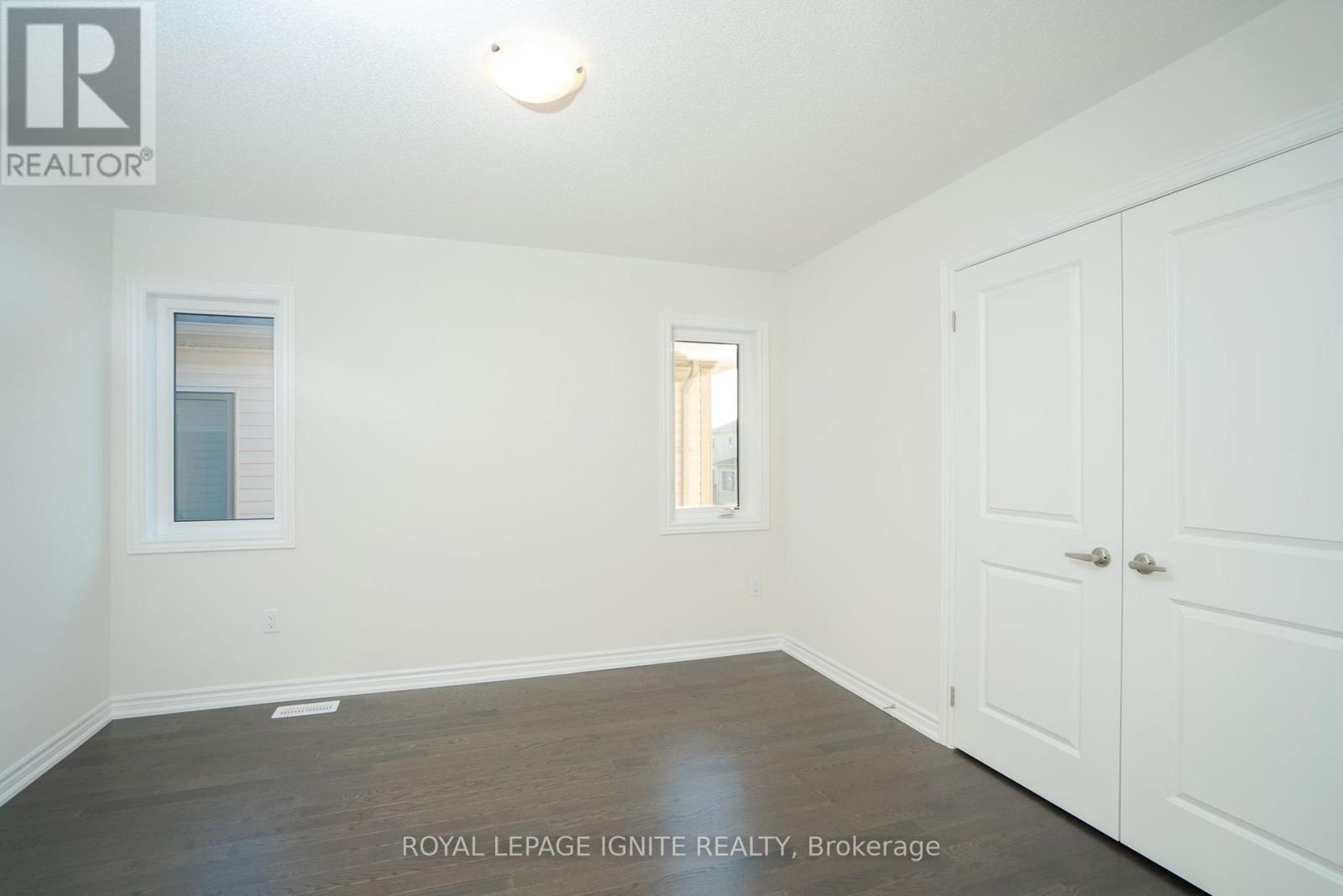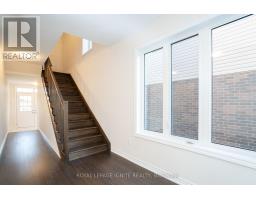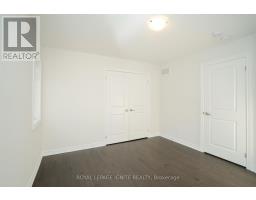126 Nottingham Road Barrie, Ontario L9J 0L5
$3,100 Monthly
Stunning Never Lived In Great Floor Plan All Brick 2 Storey Detached, W/Double Garage Nestled InThe MVP Community Barrie. Above Grade Living Space, With Large Bright Windows, Main Floor Has An Open Concept Living/Dining Area That Leads To The Modern Gourmet Eat-In Kitchen W/Custom Designed Cabinetry, Centre Island With Breakfast Bar, Sliding Glass Door Walk Out To Backyard. Main Level Showcasing 9ft Smooth Ceilings, Smooth Doors, Luxurious Hardwood Floors On Both Levels. Upgraded Tile Flooring and upgraded Baseboard Throughout. Easy Inside Entry To The Double Garage, Mud Room Area With Walk In Closet And Powder Room. Electric Fireplace, Second Level Features 4 Very Spacious &Bright Bedrooms, Master Bed With A 5pc En-Suite With Double Vanity, Soaker Tub, Large Glass Shower& Walk Closet. 3 Bedrooms With A Shared 4-Piece Main Bathroom And Convenient En-Suite Laundry On the Upper Leve! Ideal Location Near Major Stores, Restaurants, Entertainment, Schools, Go Station, Minutes to Hwy 400. **** EXTRAS **** Stainless Steel Fridge, Stove, B/In Dishwasher. Clothes Washer & Dryer, All Window Covering, All Electric Light Fixtures. *No Smokers/No Pets* (id:50886)
Property Details
| MLS® Number | S9374557 |
| Property Type | Single Family |
| Community Name | Rural Barrie Southeast |
| ParkingSpaceTotal | 3 |
Building
| BathroomTotal | 3 |
| BedroomsAboveGround | 4 |
| BedroomsTotal | 4 |
| ConstructionStyleAttachment | Detached |
| CoolingType | Central Air Conditioning |
| ExteriorFinish | Brick |
| FlooringType | Hardwood |
| FoundationType | Concrete |
| HalfBathTotal | 1 |
| HeatingFuel | Natural Gas |
| HeatingType | Forced Air |
| StoriesTotal | 2 |
| SizeInterior | 1999.983 - 2499.9795 Sqft |
| Type | House |
| UtilityWater | Municipal Water |
Parking
| Attached Garage |
Land
| Acreage | No |
| Sewer | Sanitary Sewer |
Rooms
| Level | Type | Length | Width | Dimensions |
|---|---|---|---|---|
| Second Level | Primary Bedroom | 4.26 m | 3.81 m | 4.26 m x 3.81 m |
| Second Level | Bedroom 2 | 3.04 m | 3.16 m | 3.04 m x 3.16 m |
| Second Level | Bedroom 3 | 4.45 m | 3.04 m | 4.45 m x 3.04 m |
| Second Level | Bedroom 4 | 3.41 m | 3.65 m | 3.41 m x 3.65 m |
| Main Level | Great Room | 4.26 m | 4.26 m | 4.26 m x 4.26 m |
| Main Level | Dining Room | 4.26 m | 2.74 m | 4.26 m x 2.74 m |
| Main Level | Kitchen | 5.59 m | 3.28 m | 5.59 m x 3.28 m |
| Main Level | Eating Area | 5.59 m | 3.28 m | 5.59 m x 3.28 m |
https://www.realtor.ca/real-estate/27483862/126-nottingham-road-barrie-rural-barrie-southeast
Interested?
Contact us for more information
Jay Paramanathan
Broker
D2 - 795 Milner Avenue
Toronto, Ontario M1B 3C3





























































