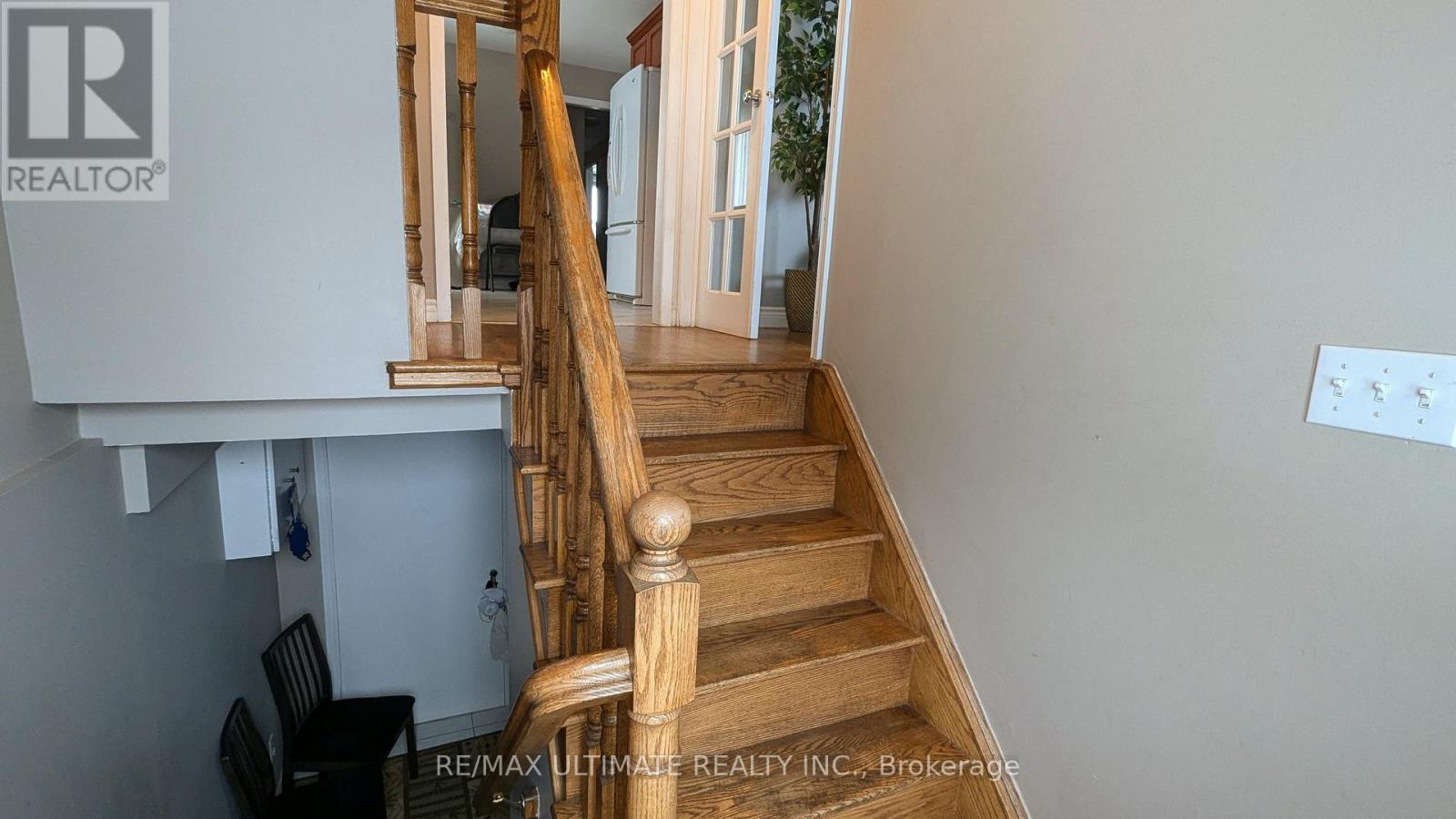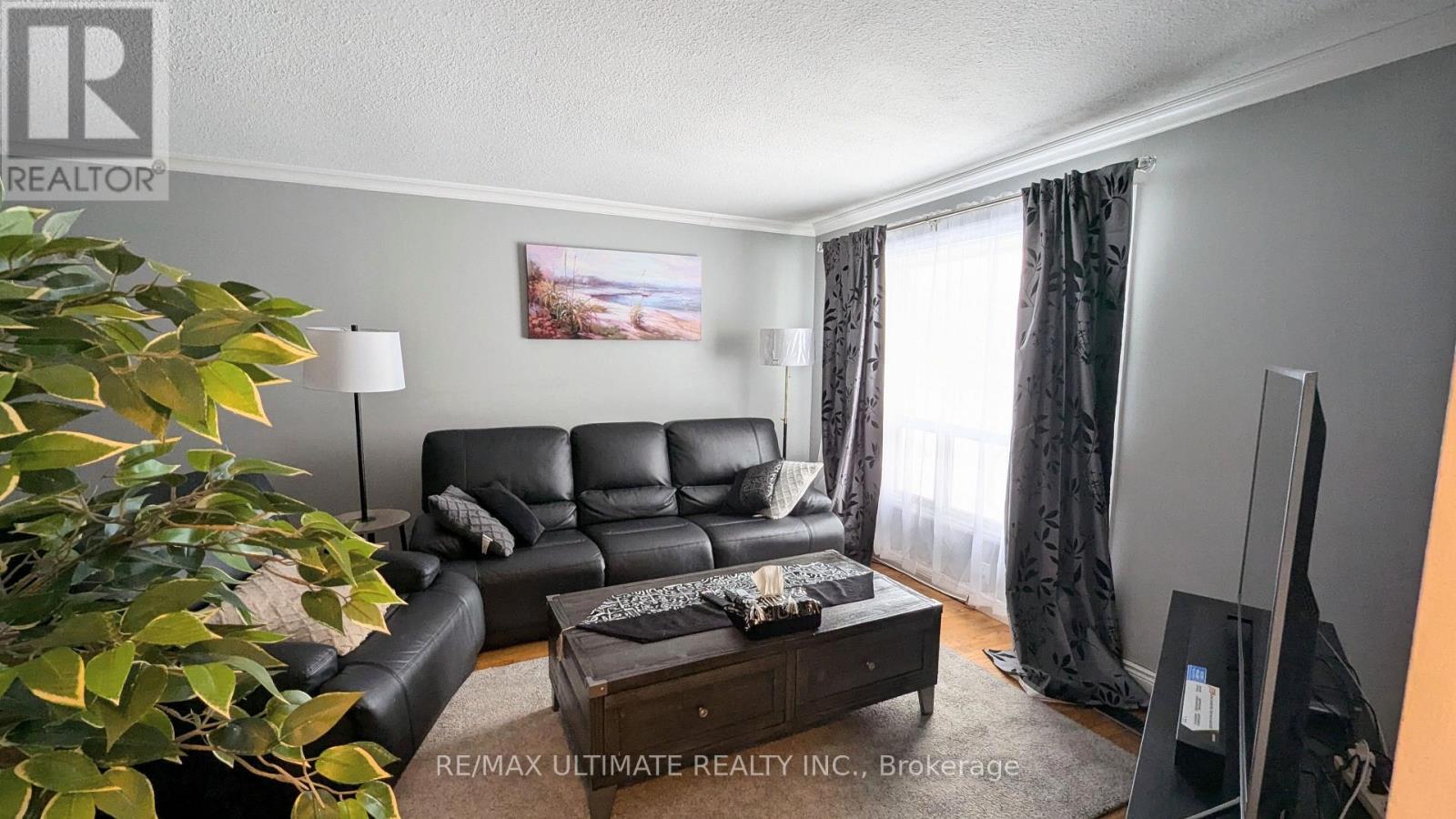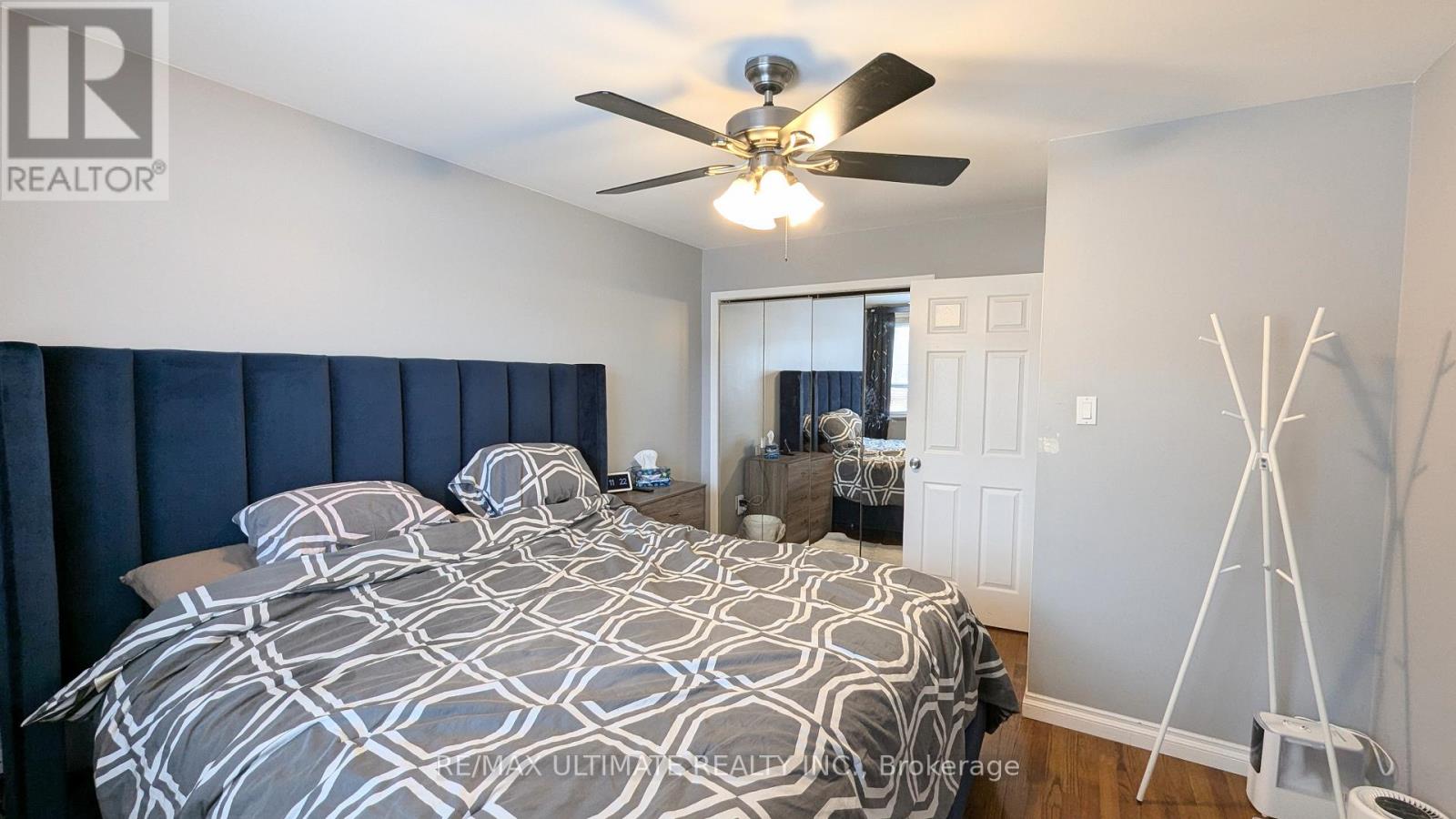126 Orsett Street Oakville, Ontario L6H 2N9
$3,300 Monthly
Nestled in a in Heart Of Vibrant College Park Community; This Immaculate Home is located on a low Traffic Crescent Ideal for Families. Beautiful Hardwood All Over and Boasts 3 Spacious Bedrooms and 2 Full Bathrooms, An Updated Kitchen With Plenty of Rich Wood Cabinetry and a Breakfast Area with Access to Deck and Rear Yard. Open Concept Living/ Dining Room Combination Provides Ample Space and Features a Large Window Overlooking Front Garden. Spacious Bedrooms On Main Level Offer Ultimate Convenience and an Updated Crisp White Bathroom is a True Retreat. Enter the Separate Entrance that Transitions through French Doors Into the Lower Level and Get Surprised! A Well appointed L Shape Layout provides an area for an Office or Den that Leads to a Larger Recreation Area with a Beautiful Gas Fireplace & Media Area w/Natural Light Through Several Large Windows. Suitable for In-laws, Work From Home or Teens. The Lower Level is Complete with a newer 4 Piece Bathroom & Separate laundry area w/storage. Picturesque Private Rear yard with a large Patio Area; Mature gardens & a convenient garden shed with Power is Perfect for Entertaining and Personal Projects. Located in Catchment of Top-tier White Oaks Secondary School, Munn's Elementary School, Several Catholic Schools and in Walking Distance of Sheridan College. All Amenities, Parks and Trails Are Nearby. (id:50886)
Property Details
| MLS® Number | W11962636 |
| Property Type | Single Family |
| Community Name | College Park |
| Features | Carpet Free, In Suite Laundry |
| Parking Space Total | 3 |
Building
| Bathroom Total | 2 |
| Bedrooms Above Ground | 3 |
| Bedrooms Total | 3 |
| Appliances | Dishwasher, Dryer, Microwave, Refrigerator, Stove, Washer |
| Architectural Style | Raised Bungalow |
| Basement Development | Finished |
| Basement Type | N/a (finished) |
| Construction Style Attachment | Semi-detached |
| Cooling Type | Central Air Conditioning |
| Exterior Finish | Brick |
| Fireplace Present | Yes |
| Foundation Type | Poured Concrete |
| Heating Fuel | Natural Gas |
| Heating Type | Forced Air |
| Stories Total | 1 |
| Type | House |
| Utility Water | Municipal Water |
Parking
| Garage |
Land
| Acreage | No |
| Sewer | Sanitary Sewer |
Rooms
| Level | Type | Length | Width | Dimensions |
|---|---|---|---|---|
| Basement | Laundry Room | Measurements not available | ||
| Basement | Recreational, Games Room | 10.88 m | 4.44 m | 10.88 m x 4.44 m |
| Basement | Bathroom | Measurements not available | ||
| Main Level | Living Room | 4.08 m | 3.47 m | 4.08 m x 3.47 m |
| Main Level | Dining Room | 4.69 m | 2.87 m | 4.69 m x 2.87 m |
| Main Level | Kitchen | 4.54 m | 3.02 m | 4.54 m x 3.02 m |
| Main Level | Primary Bedroom | 4.24 m | 3.32 m | 4.24 m x 3.32 m |
| Main Level | Bathroom | Measurements not available | ||
| Main Level | Bedroom | 4.24 m | 2.56 m | 4.24 m x 2.56 m |
| Main Level | Bedroom | 3.02 m | 2.56 m | 3.02 m x 2.56 m |
| Main Level | Bedroom | 3.02 m | 2.56 m | 3.02 m x 2.56 m |
https://www.realtor.ca/real-estate/27892127/126-orsett-street-oakville-college-park-college-park
Contact Us
Contact us for more information
Negar Monaghed Tehrani
Salesperson
www.agreatertorontohome.com/
www.facebook.com/pages/Negar-Tehrani-Realtor
www.linkedin.com/in/negar-tehrani-aab3bb31/
1739 Bayview Ave.
Toronto, Ontario M4G 3C1
(416) 487-5131
(416) 487-1750
www.remaxultimate.com

























































