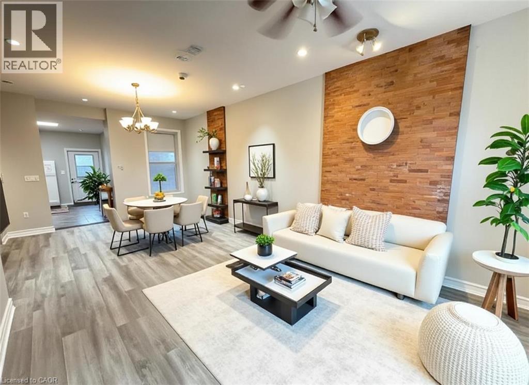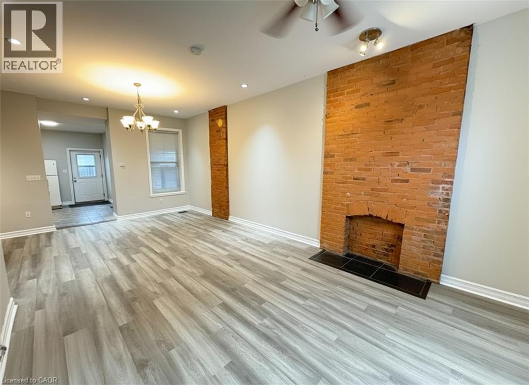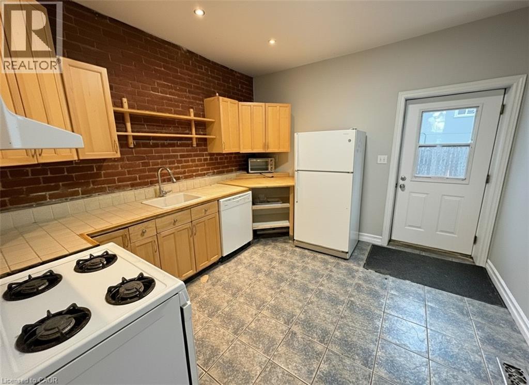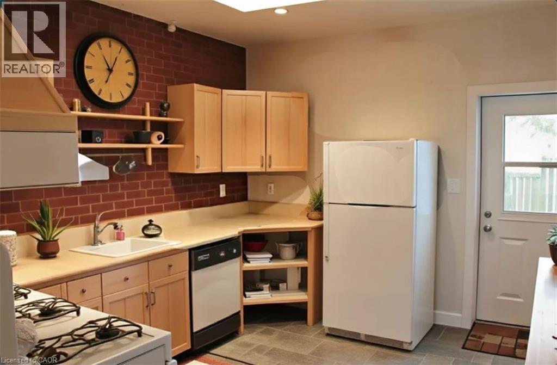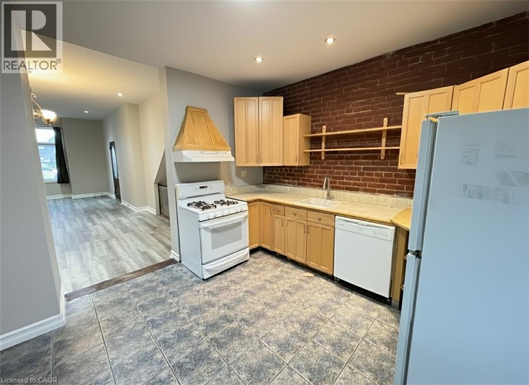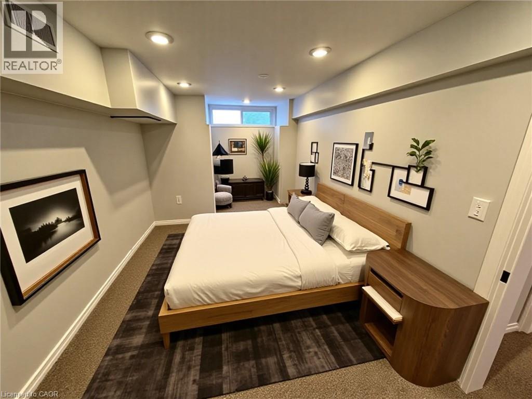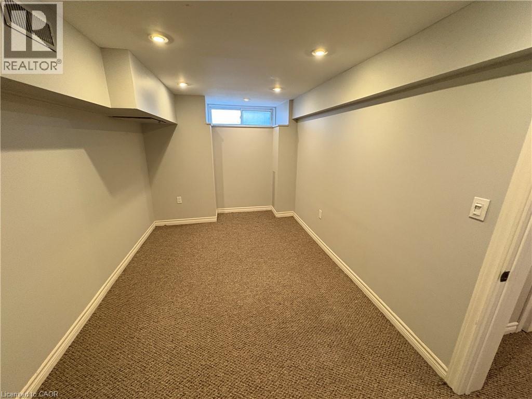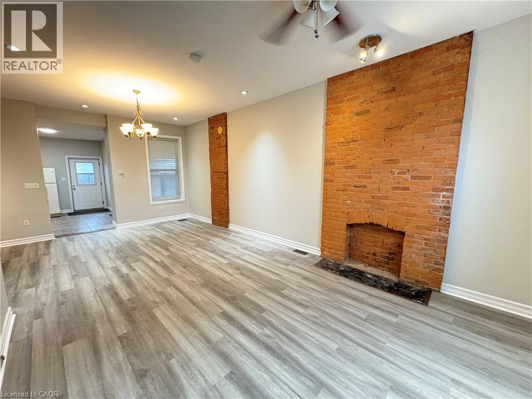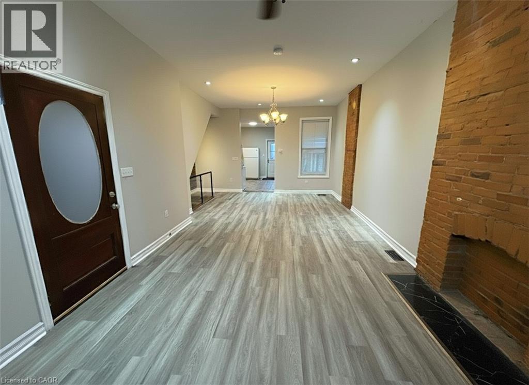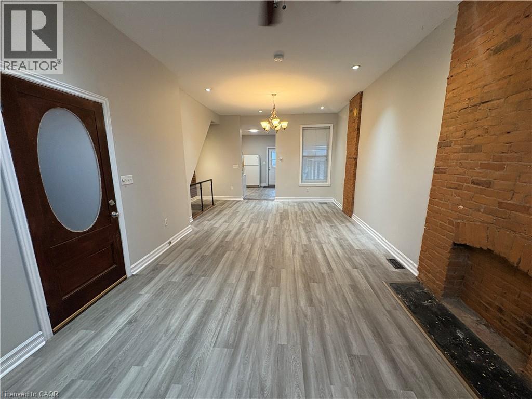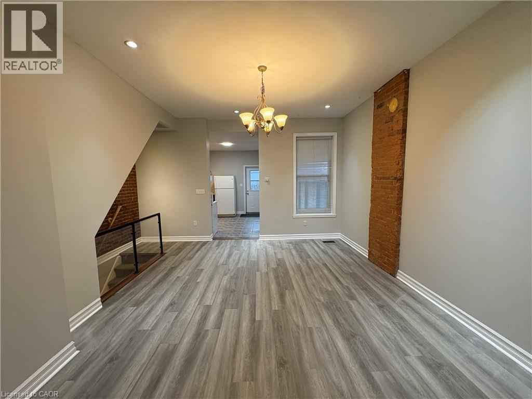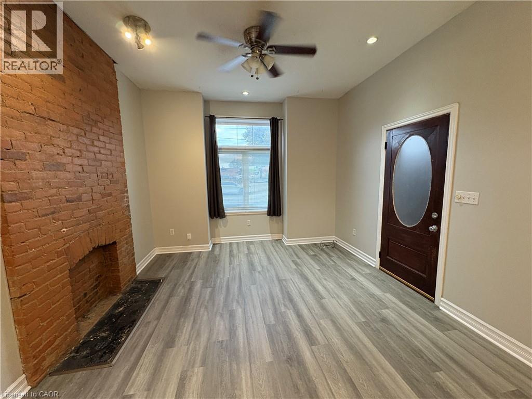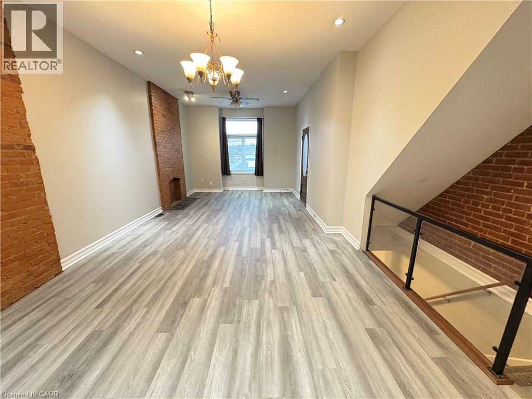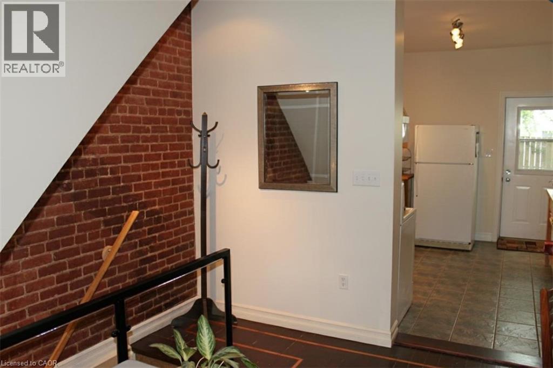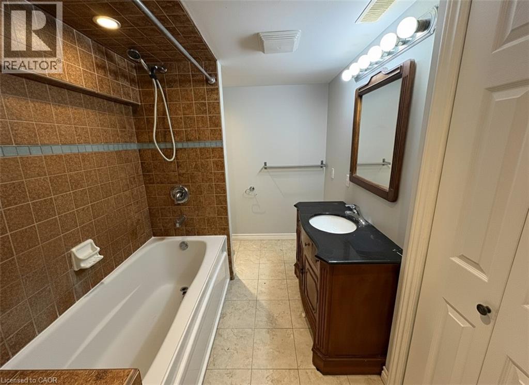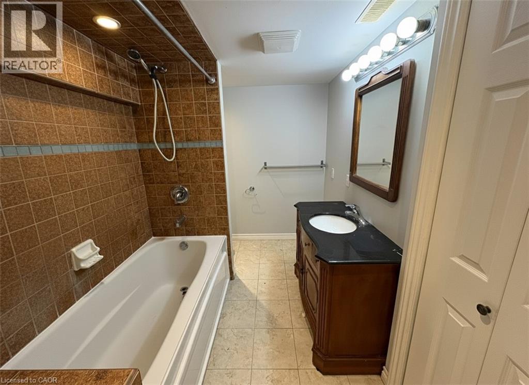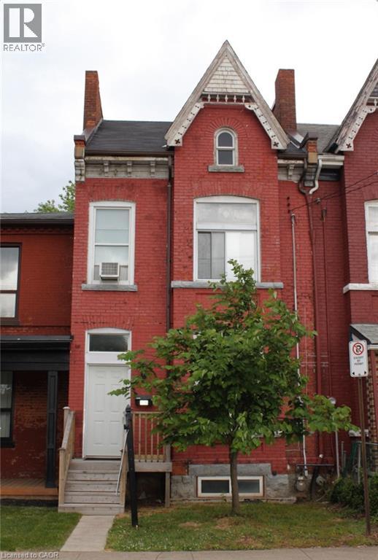126 Park Street N Hamilton, Ontario L8P 3E8
$1,695 Monthly
Welcome Home to 126 Park St South Unit 1 Main-Floor One-Bedroom, Two-Level Suite This gorgeous two-level, one-bedroom suite is located on the main floor of a well-maintained duplex. From the moment you walk in, you’ll feel the charm and warmth this home has to offer. The large open-concept living and dining area features high ceilings and exposed brick, providing a beautiful mix of character and space. There’s plenty of room to set up both a living area and a dining space — or even create a cozy home-office nook beside your main living area. The spacious kitchen boasts another exposed brick wall, ample cupboard space, and direct access to a private backyard and deck — perfect for relaxing or entertaining outdoors. Downstairs, you’ll find the inviting bedroom, large enough to accommodate a queen-size bed. Adjacent to the bedroom is a full four-piece bathroom with a beautiful, oversized vanity offering excellent storage. You’ll also enjoy the convenience of an in-unit laundry room with a washer and dryer. This unique two-level layout combines charm, comfort, and functionality — the perfect place to call home! $1695 plus $150 flat rate for utilities - parking is street but permit can be purchased (id:50886)
Property Details
| MLS® Number | 40785783 |
| Property Type | Single Family |
| Amenities Near By | Public Transit |
| Features | No Pet Home |
Building
| Bathroom Total | 1 |
| Bedrooms Above Ground | 1 |
| Bedrooms Total | 1 |
| Basement Type | None |
| Construction Style Attachment | Attached |
| Cooling Type | None |
| Exterior Finish | Brick |
| Heating Type | Forced Air |
| Stories Total | 1 |
| Size Interior | 700 Ft2 |
| Type | Apartment |
| Utility Water | Municipal Water |
Land
| Acreage | No |
| Land Amenities | Public Transit |
| Sewer | Municipal Sewage System |
| Size Total Text | Unknown |
| Zoning Description | E-3 |
Rooms
| Level | Type | Length | Width | Dimensions |
|---|---|---|---|---|
| Main Level | 4pc Bathroom | 1'1'' x 1'1'' | ||
| Main Level | Primary Bedroom | 1'1'' x 1'1'' | ||
| Main Level | Living Room | 1'1'' x 1'1'' |
https://www.realtor.ca/real-estate/29090577/126-park-street-n-hamilton
Contact Us
Contact us for more information
James Hand
Salesperson
4145 North Service Rd. 2nd Flr
Burlington, Ontario L7L 6A3
(888) 311-1172
www.onereal.ca/

