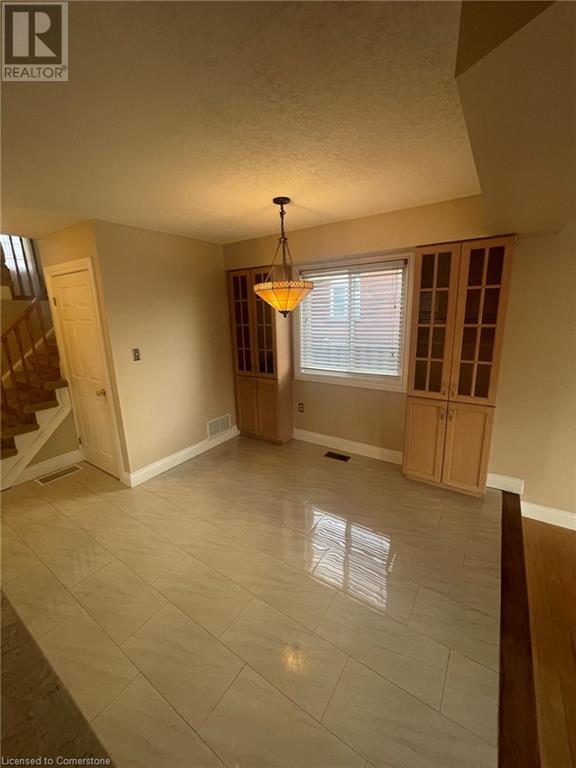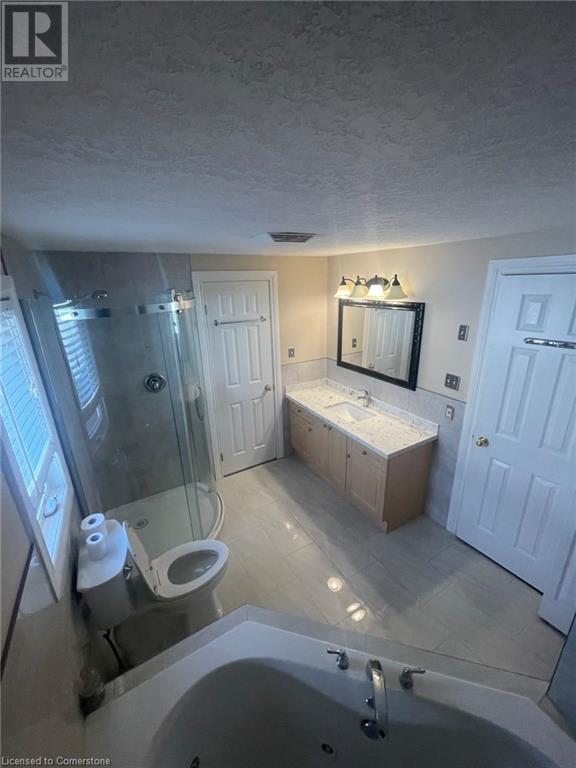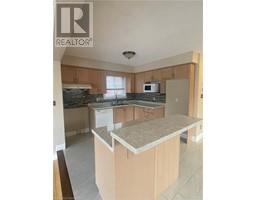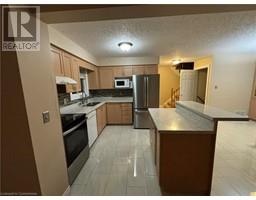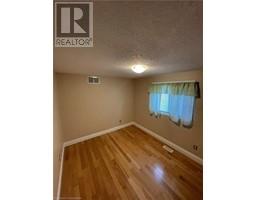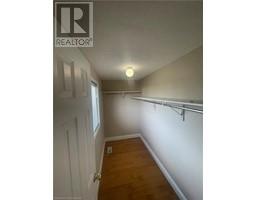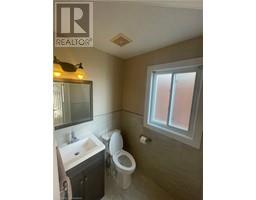126 Peach Blossom Crescent Kitchener, Ontario N2E 3Z7
$3,100 Monthly
This charming 4 bed, 2.5 bath detached home in Kitchener offers the perfect blend of style and comfort. The main floor features a bright, open-concept kitchen, a generous living room, a dining room, and a convenient powder room. Upstairs, the master suite includes an en-suite bathroom, complemented by two additional well-sized bedrooms and a cozy family room. The fully finished basement boasts a newly renovated bathroom and an additional separate room, ideal for extra living space, a home office, or a guest room. The expansive backyard completes this inviting property, ready for you to make it home. (id:50886)
Property Details
| MLS® Number | 40678469 |
| Property Type | Single Family |
| EquipmentType | Water Heater |
| Features | Crushed Stone Driveway, Sump Pump, Automatic Garage Door Opener |
| ParkingSpaceTotal | 3 |
| RentalEquipmentType | Water Heater |
Building
| BathroomTotal | 3 |
| BedroomsAboveGround | 3 |
| BedroomsBelowGround | 1 |
| BedroomsTotal | 4 |
| Appliances | Dishwasher, Dryer, Microwave, Refrigerator, Stove, Water Softener, Garage Door Opener |
| ArchitecturalStyle | 2 Level |
| BasementDevelopment | Finished |
| BasementType | Full (finished) |
| ConstructionStyleAttachment | Detached |
| CoolingType | Central Air Conditioning |
| ExteriorFinish | Brick, Vinyl Siding |
| FoundationType | Poured Concrete |
| HalfBathTotal | 1 |
| HeatingFuel | Natural Gas |
| HeatingType | Forced Air |
| StoriesTotal | 2 |
| SizeInterior | 1617 Sqft |
| Type | House |
| UtilityWater | Municipal Water |
Parking
| Attached Garage |
Land
| AccessType | Highway Nearby |
| Acreage | No |
| Sewer | Municipal Sewage System |
| SizeDepth | 101 Ft |
| SizeFrontage | 30 Ft |
| SizeTotalText | Under 1/2 Acre |
| ZoningDescription | Res |
Rooms
| Level | Type | Length | Width | Dimensions |
|---|---|---|---|---|
| Second Level | Family Room | 17'8'' x 14'5'' | ||
| Third Level | 4pc Bathroom | Measurements not available | ||
| Third Level | Bedroom | 10'11'' x 9'0'' | ||
| Third Level | Bedroom | 11'2'' x 9'0'' | ||
| Third Level | Primary Bedroom | 12'8'' x 11'1'' | ||
| Basement | 3pc Bathroom | Measurements not available | ||
| Basement | Bedroom | 15'0'' x 8'0'' | ||
| Basement | Recreation Room | Measurements not available | ||
| Main Level | 2pc Bathroom | Measurements not available | ||
| Main Level | Living Room | 20'3'' x 10'5'' | ||
| Main Level | Dining Room | 10'0'' x 8'0'' | ||
| Main Level | Kitchen | 11'9'' x 10'0'' |
https://www.realtor.ca/real-estate/27659514/126-peach-blossom-crescent-kitchener
Interested?
Contact us for more information
Bhinderjit Singh
Salesperson
385 Frederick St., Unit 23b
Kitchener, Ontario N2H 2P2
Arch Sharma
Broker
385 Frederick St., Unit 23b
Kitchener, Ontario N2H 2P2
Shawn Batth
Salesperson
385 Frederick St., Unit 23b
Kitchener, Ontario N2H 2P2






