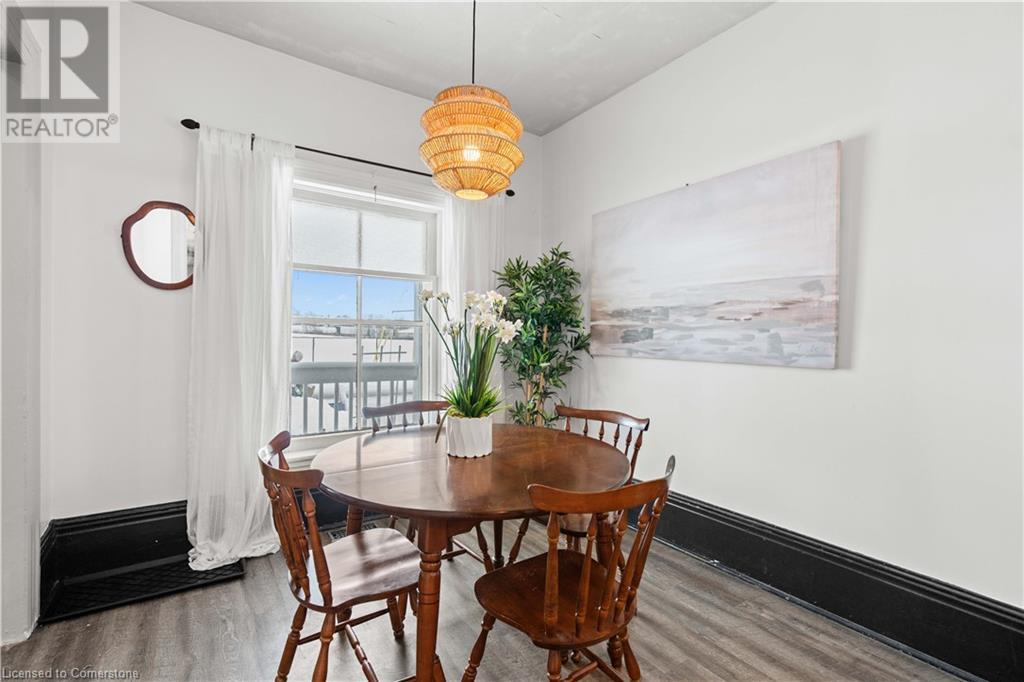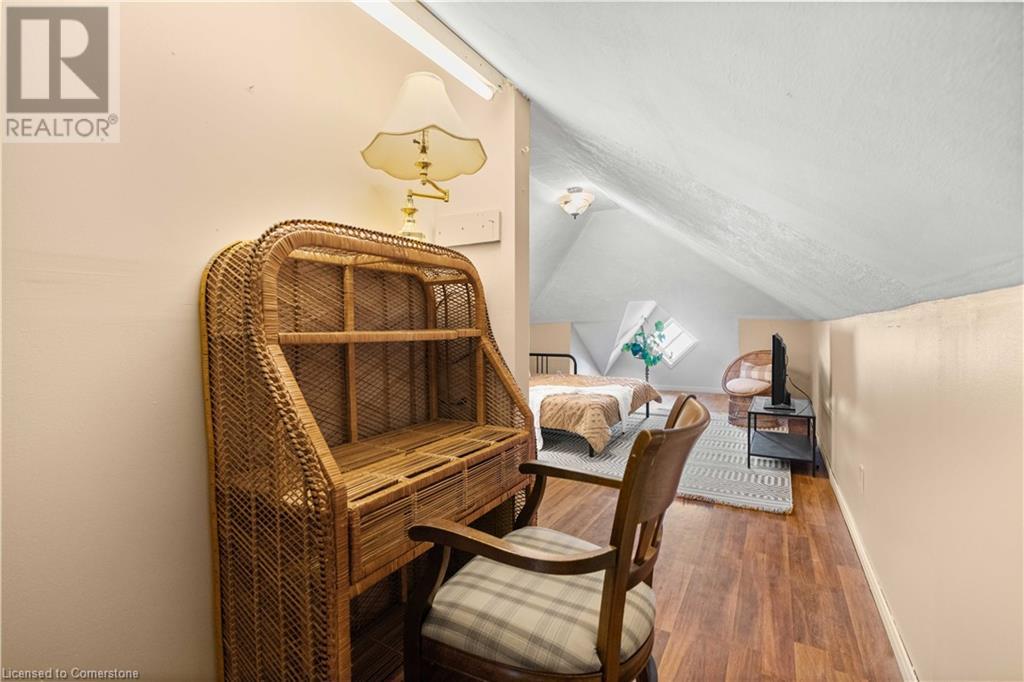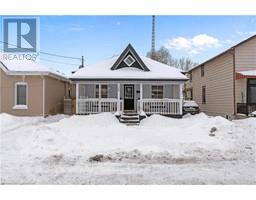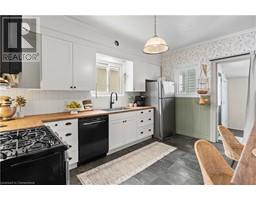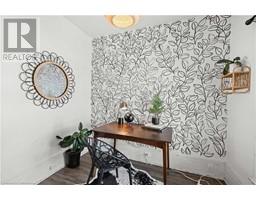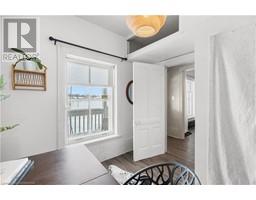126 Pearl Street Brantford, Ontario N3T 3P2
$499,900
Charming 3-Bedroom Home in Brantford – Perfect for First-Time Buyers or Investors! Step into history with this beautifully updated 1900-built home, offering a perfect blend of character and modern convenience. This 3-bedroom, 1-bath gem is ideal for first-time buyers or investors looking for a turnkey rental opportunity. Inside, you’ll find a stylish new kitchen, updated appliances, and fresh paint throughout, creating a light and bright atmosphere. The main floor laundry adds everyday convenience, while the compact low-maintenance property makes homeownership a breeze. Located in a prime Brantford location, this home provides easy access to all amenities, with a brand-new park set to be constructed across the street in 2025—a fantastic bonus for future homeowners or tenants. (id:50886)
Open House
This property has open houses!
2:00 pm
Ends at:4:00 pm
Property Details
| MLS® Number | 40700259 |
| Property Type | Single Family |
| Amenities Near By | Hospital, Park, Place Of Worship, Public Transit, Schools |
| Equipment Type | Water Heater |
| Parking Space Total | 1 |
| Rental Equipment Type | Water Heater |
| Structure | Porch |
Building
| Bathroom Total | 1 |
| Bedrooms Above Ground | 3 |
| Bedrooms Total | 3 |
| Basement Development | Unfinished |
| Basement Type | Full (unfinished) |
| Constructed Date | 1900 |
| Construction Style Attachment | Detached |
| Cooling Type | Central Air Conditioning |
| Exterior Finish | Brick |
| Foundation Type | Stone |
| Heating Type | Forced Air |
| Stories Total | 2 |
| Size Interior | 1,016 Ft2 |
| Type | House |
| Utility Water | Municipal Water |
Land
| Access Type | Road Access |
| Acreage | No |
| Land Amenities | Hospital, Park, Place Of Worship, Public Transit, Schools |
| Sewer | Municipal Sewage System |
| Size Depth | 66 Ft |
| Size Frontage | 32 Ft |
| Size Total Text | Under 1/2 Acre |
| Zoning Description | Rc |
Rooms
| Level | Type | Length | Width | Dimensions |
|---|---|---|---|---|
| Second Level | Bedroom | 12'3'' x 29'9'' | ||
| Main Level | Bedroom | 9'1'' x 8'10'' | ||
| Main Level | Storage | 3'7'' x 3'1'' | ||
| Main Level | Primary Bedroom | 15'10'' x 9'0'' | ||
| Main Level | 3pc Bathroom | 8'2'' x 4'10'' | ||
| Main Level | Laundry Room | 10'9'' x 7'9'' | ||
| Main Level | Kitchen | 13'9'' x 13'3'' | ||
| Main Level | Living Room | 13'1'' x 11'10'' | ||
| Main Level | Dining Room | 9'0'' x 9'9'' |
https://www.realtor.ca/real-estate/27936260/126-pearl-street-brantford
Contact Us
Contact us for more information
Peggy Lavigne
Salesperson
502 Brant Street Unit 1a
Burlington, Ontario L7R 2G4
(905) 631-8118













