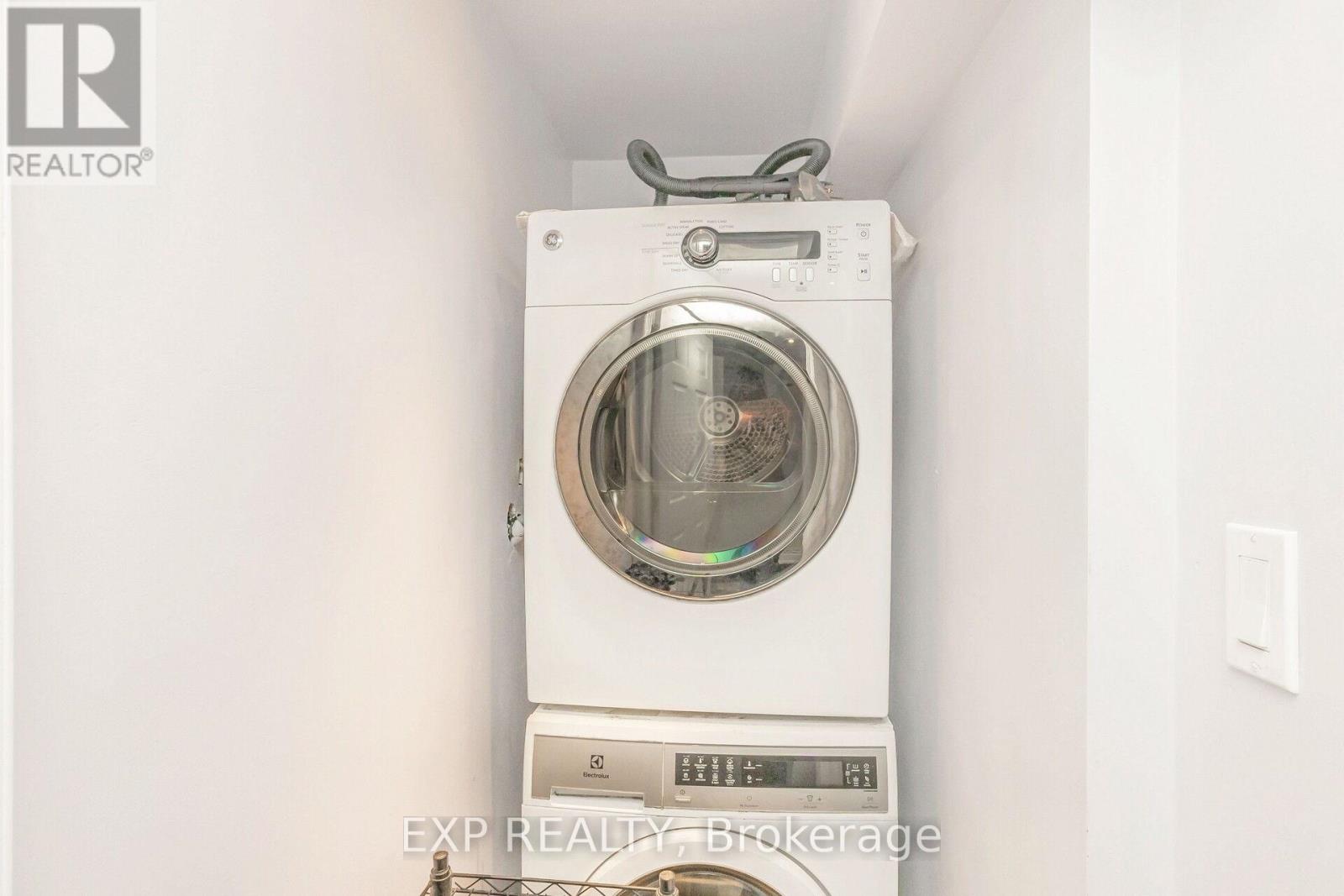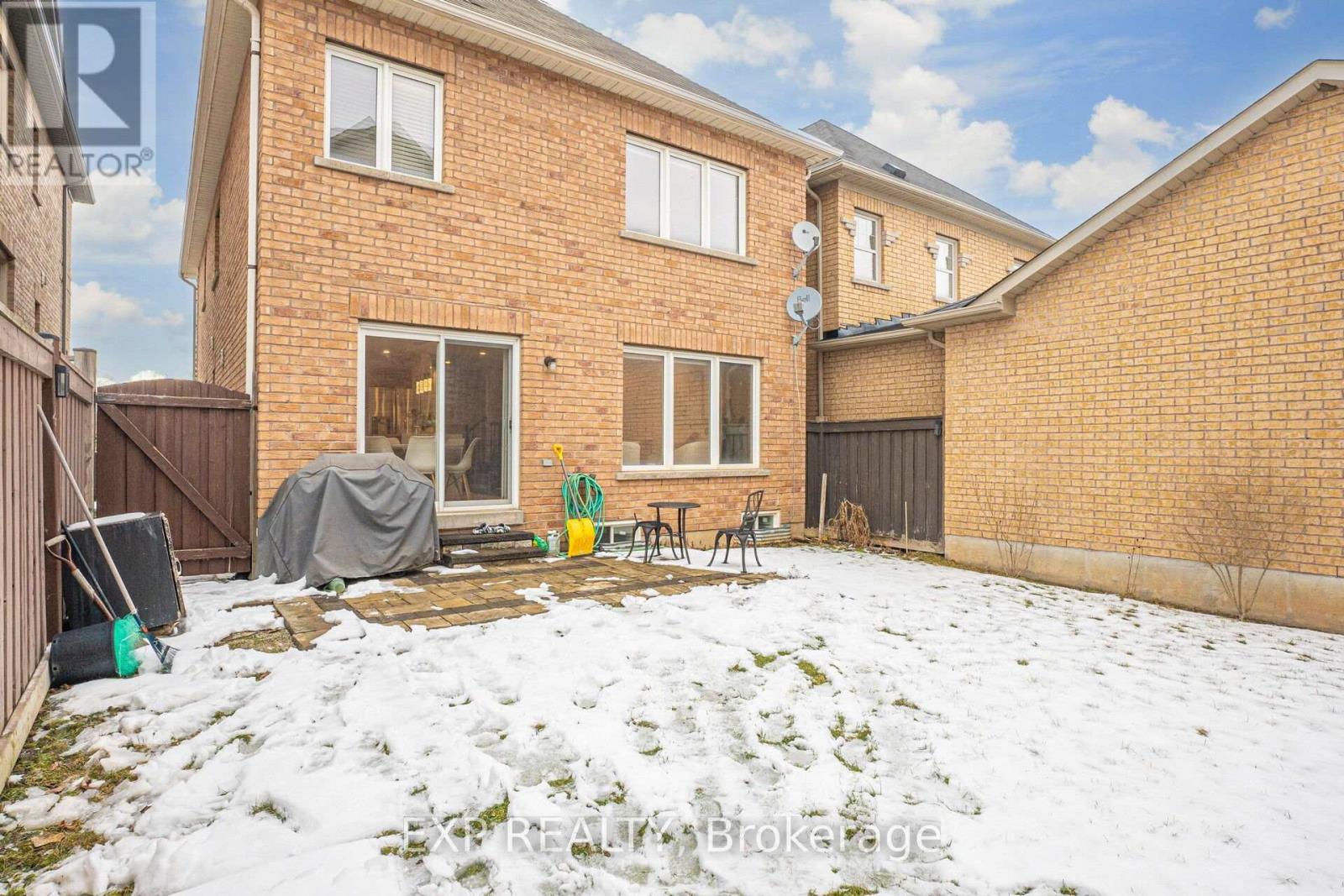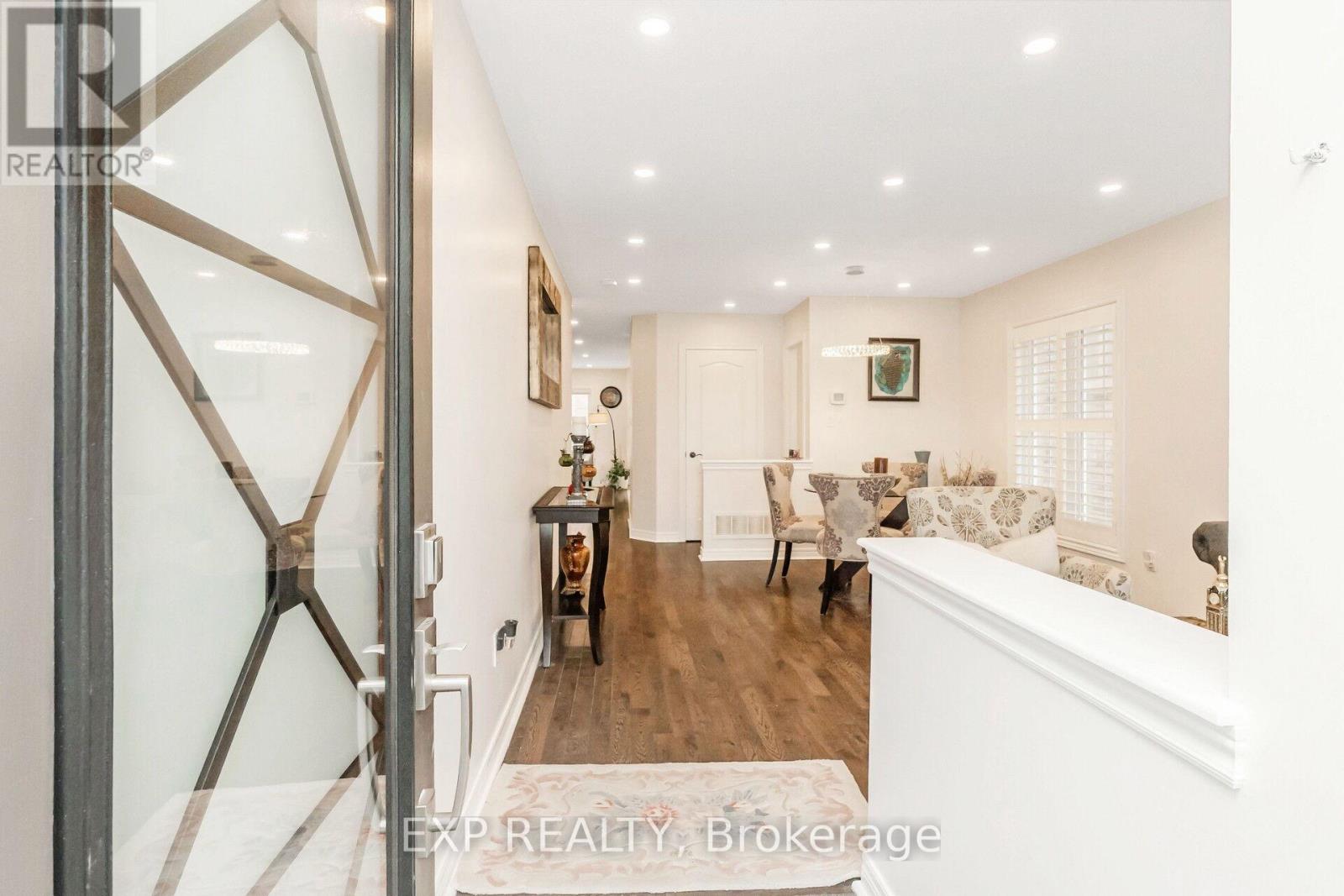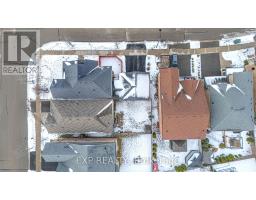126 Portch Gate Milton, Ontario L9T 4A5
$1,099,000
Discover this stunning 4-bedroom, 3-bathroom executive home in the prestigious Scott Community, perfectly positioned on a premium lot fronting a peaceful park in Milton. Nestled in the highly sought-after Milton Trails by the Escarpment neighborhood, this property seamlessly blends luxury with convenience. Key upgrades include a new driveway (2023), quartz kitchen countertops (2025), upgraded bathrooms with granite, interlocking for extra parking, glass railings at the front, and upgraded wooden flooring throughout. The modern kitchen is equipped with stainless steel appliances, quartz counters, and a bright breakfast area, ideal for gatherings. The primary suite features a 5-piece ensuite and a spacious walk-in closet, while the second bedroom offers a private ensuite. Two additional bedrooms and a shared bathroom complete the upper level, perfect for family living. The professionally finished basement includes a separate entrance through the garage, a full kitchen, a bathroom, and laundry, making it a fully equipped in-law suite. A shed is also included, along with upgraded interior lighting. Conveniently located within walking distance to Catholic and public elementary schools, a plaza, library, and bus stop. Close to highways and surrounded by recreational amenities, this home offers unmatched style, comfort, and accessibility in a prime location! **** EXTRAS **** Incls: All Exist Electrical Light Fixtures & All Exist Window Coverings! Exist Top Of The Line Appliances, S/S Fridge, S/S Gas Stove, S/S Dishwasher, Front Load Washer & Dryer (id:50886)
Open House
This property has open houses!
2:00 pm
Ends at:4:00 pm
2:00 pm
Ends at:4:00 pm
Property Details
| MLS® Number | W11932796 |
| Property Type | Single Family |
| Community Name | Scott |
| Parking Space Total | 3 |
Building
| Bathroom Total | 4 |
| Bedrooms Above Ground | 4 |
| Bedrooms Below Ground | 1 |
| Bedrooms Total | 5 |
| Basement Development | Finished |
| Basement Type | N/a (finished) |
| Construction Style Attachment | Detached |
| Exterior Finish | Brick, Stone |
| Flooring Type | Carpeted, Ceramic |
| Foundation Type | Concrete |
| Half Bath Total | 1 |
| Heating Fuel | Natural Gas |
| Heating Type | Forced Air |
| Stories Total | 2 |
| Size Interior | 2,000 - 2,500 Ft2 |
| Type | House |
| Utility Water | Municipal Water |
Parking
| Garage |
Land
| Acreage | No |
| Sewer | Sanitary Sewer |
| Size Depth | 98 Ft ,4 In |
| Size Frontage | 30 Ft |
| Size Irregular | 30 X 98.4 Ft |
| Size Total Text | 30 X 98.4 Ft |
Rooms
| Level | Type | Length | Width | Dimensions |
|---|---|---|---|---|
| Second Level | Primary Bedroom | 3.9 m | 5.16 m | 3.9 m x 5.16 m |
| Second Level | Bedroom 2 | 3.06 m | 3.45 m | 3.06 m x 3.45 m |
| Second Level | Bedroom 3 | 3.6 m | 3.3 m | 3.6 m x 3.3 m |
| Second Level | Bedroom 4 | 3.24 m | 3 m | 3.24 m x 3 m |
| Basement | Bedroom 5 | 3.24 m | 3 m | 3.24 m x 3 m |
| Main Level | Living Room | 3.6 m | 6 m | 3.6 m x 6 m |
| Main Level | Dining Room | 2.13 m | 6 m | 2.13 m x 6 m |
| Main Level | Family Room | 3.6 m | 5.1 m | 3.6 m x 5.1 m |
| Main Level | Kitchen | 3 m | 3.36 m | 3 m x 3.36 m |
| Main Level | Eating Area | 3 m | 2.7 m | 3 m x 2.7 m |
https://www.realtor.ca/real-estate/27823665/126-portch-gate-milton-scott-scott
Contact Us
Contact us for more information
Syed Ahtsham Bokhari
Broker
85 Burnhamthorpe Rd East
Oakville, Ontario L6H 7C8
(866) 530-7737
(647) 849-3180
Syed Munir
Broker
www.syedmunir.com/
www.facebook.com/realtorsm
85 Burnhamthorpe Rd East
Oakville, Ontario L6H 7C8
(866) 530-7737
(647) 849-3180

















































































