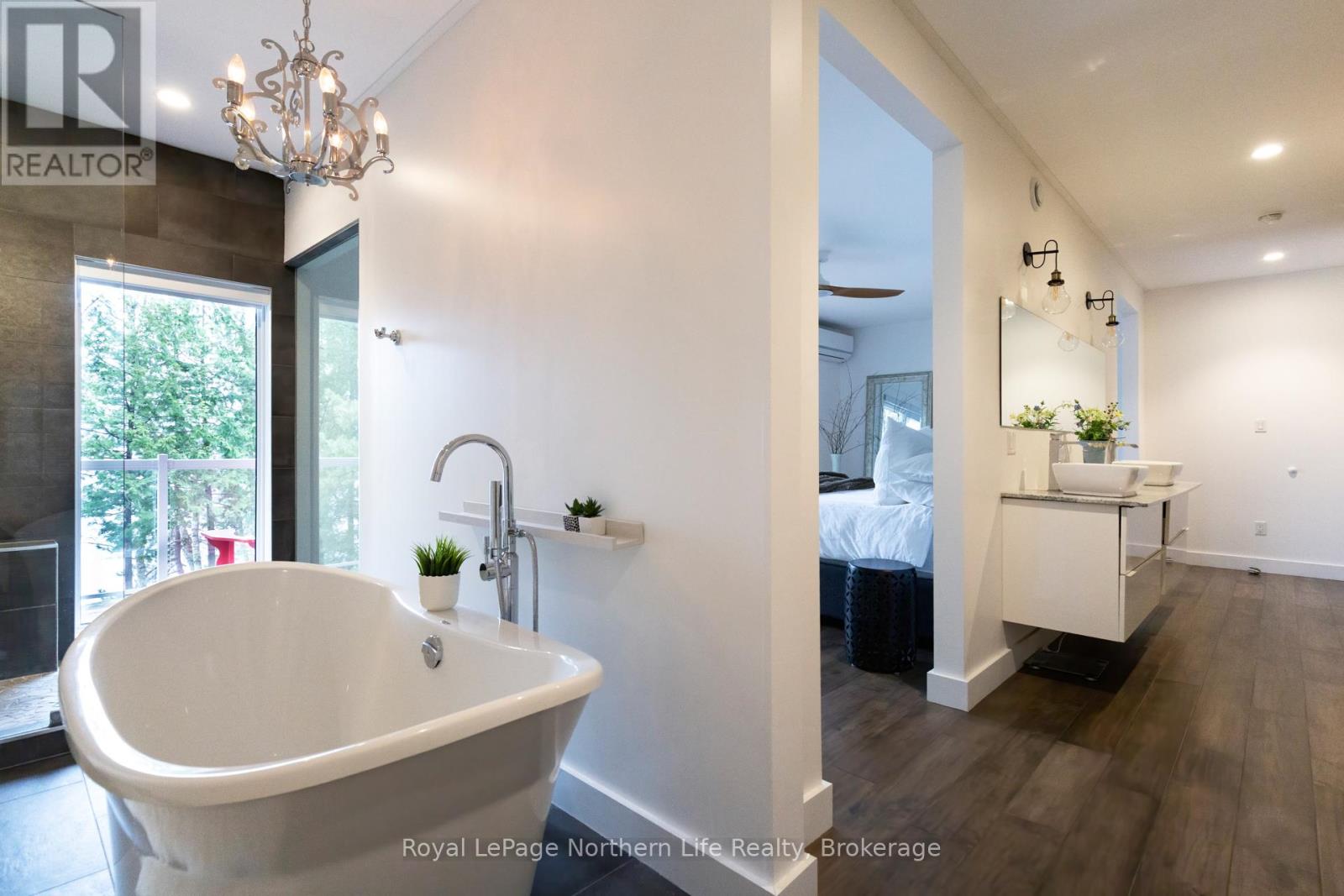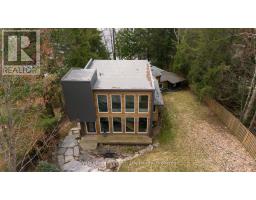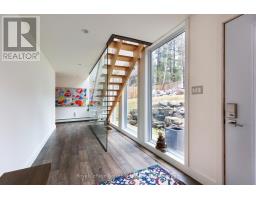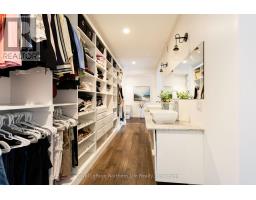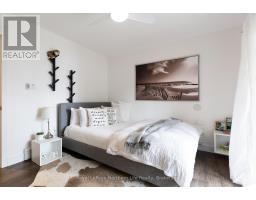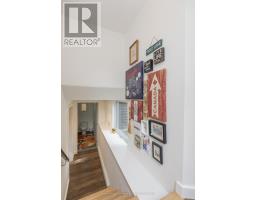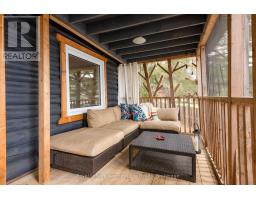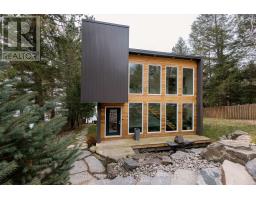126 Silver Lady Lane North Bay, Ontario P1B 8G4
$1,190,000
Welcome to 126 SLL, nestled on the shores of beautiful Trout Lake. This custom home is a blend of cottage charm and space that flows into a 3-bedroom contemporary addition (2018). Let's begin with the granite pathway and steps leading to the naturally light and bright, spacious entry foyer and custom staircase. The 2nd-floor primary suite delivers the Zen factor with a private balcony, a 5-piece ensuite, and a walk-through closet. The cozy flex space on the upper level is currently enjoyed as a reading room. Two spacious bedrooms, a 3-piece bathroom, and a convenient laundry closet are located on the main level; both bedrooms have sliding doors to a lakeside balcony. This level transitions to the original cottage built in the late 1940s. It has been reimagined into a combined kitchen, dining, and great room that showcases a vaulted ceiling, skylight, and a natural gas fireplace with original stonework. The kitchen sparkles with an impressive 16 ft. granite Island, quality appliances, and plenty of cupboards. The screened-in porch and patio is a wonderful space for gatherings or peaceful moments by the waters edge. This property has a southerly exposure with 86 ft. of shoreline, a sandy bottom with a graduated depth of 5ft. at the end of the dock. A fabulous waterfront property to enjoy for all seasons. Let's get moving! (id:50886)
Property Details
| MLS® Number | X12131543 |
| Property Type | Single Family |
| Community Name | Birchaven |
| Amenities Near By | Beach, Marina, Park, Schools |
| Community Features | Fishing |
| Easement | Easement |
| Features | Sloping, Carpet Free |
| Parking Space Total | 6 |
| Structure | Deck, Porch, Dock |
| View Type | Lake View, Direct Water View |
| Water Front Type | Waterfront |
Building
| Bathroom Total | 3 |
| Bedrooms Above Ground | 3 |
| Bedrooms Total | 3 |
| Age | 51 To 99 Years |
| Amenities | Fireplace(s) |
| Appliances | Water Heater, Water Heater - Tankless, Water Treatment, Dishwasher, Dryer, Stove, Washer, Refrigerator |
| Basement Type | Full |
| Construction Style Attachment | Detached |
| Cooling Type | Wall Unit |
| Exterior Finish | Log, Steel |
| Fireplace Present | Yes |
| Fireplace Total | 1 |
| Foundation Type | Poured Concrete |
| Half Bath Total | 1 |
| Heating Fuel | Natural Gas |
| Heating Type | Radiant Heat |
| Stories Total | 2 |
| Size Interior | 2,000 - 2,500 Ft2 |
| Type | House |
| Utility Water | Lake/river Water Intake |
Parking
| Detached Garage | |
| Garage |
Land
| Access Type | Year-round Access, Private Docking |
| Acreage | No |
| Land Amenities | Beach, Marina, Park, Schools |
| Landscape Features | Landscaped, Lawn Sprinkler |
| Sewer | Septic System |
| Size Depth | 266 Ft ,8 In |
| Size Frontage | 86 Ft |
| Size Irregular | 86 X 266.7 Ft |
| Size Total Text | 86 X 266.7 Ft|1/2 - 1.99 Acres |
| Surface Water | Lake/pond |
| Zoning Description | Rrl |
Rooms
| Level | Type | Length | Width | Dimensions |
|---|---|---|---|---|
| Basement | Other | 7.32 m | 3.66 m | 7.32 m x 3.66 m |
| Main Level | Foyer | 7.62 m | 2.32 m | 7.62 m x 2.32 m |
| Main Level | Kitchen | 7 m | 8.23 m | 7 m x 8.23 m |
| Main Level | Other | 8.23 m | 2.44 m | 8.23 m x 2.44 m |
| Main Level | Bedroom | 3.04 m | 3.5 m | 3.04 m x 3.5 m |
| Main Level | Bedroom 2 | 3.04 m | 3.5 m | 3.04 m x 3.5 m |
| Main Level | Bathroom | Measurements not available | ||
| Main Level | Bathroom | Measurements not available | ||
| Main Level | Other | 15.24 m | 1.5 m | 15.24 m x 1.5 m |
| Upper Level | Bathroom | Measurements not available | ||
| Upper Level | Primary Bedroom | 4.5 m | 5.82 m | 4.5 m x 5.82 m |
| Upper Level | Den | 3.04 m | 2.44 m | 3.04 m x 2.44 m |
Utilities
| Cable | Installed |
https://www.realtor.ca/real-estate/28275824/126-silver-lady-lane-north-bay-birchaven-birchaven
Contact Us
Contact us for more information
B.sc., Brian Graham
Salesperson
117 Chippewa Street West
North Bay, Ontario P1B 6G3
(705) 472-2980



















