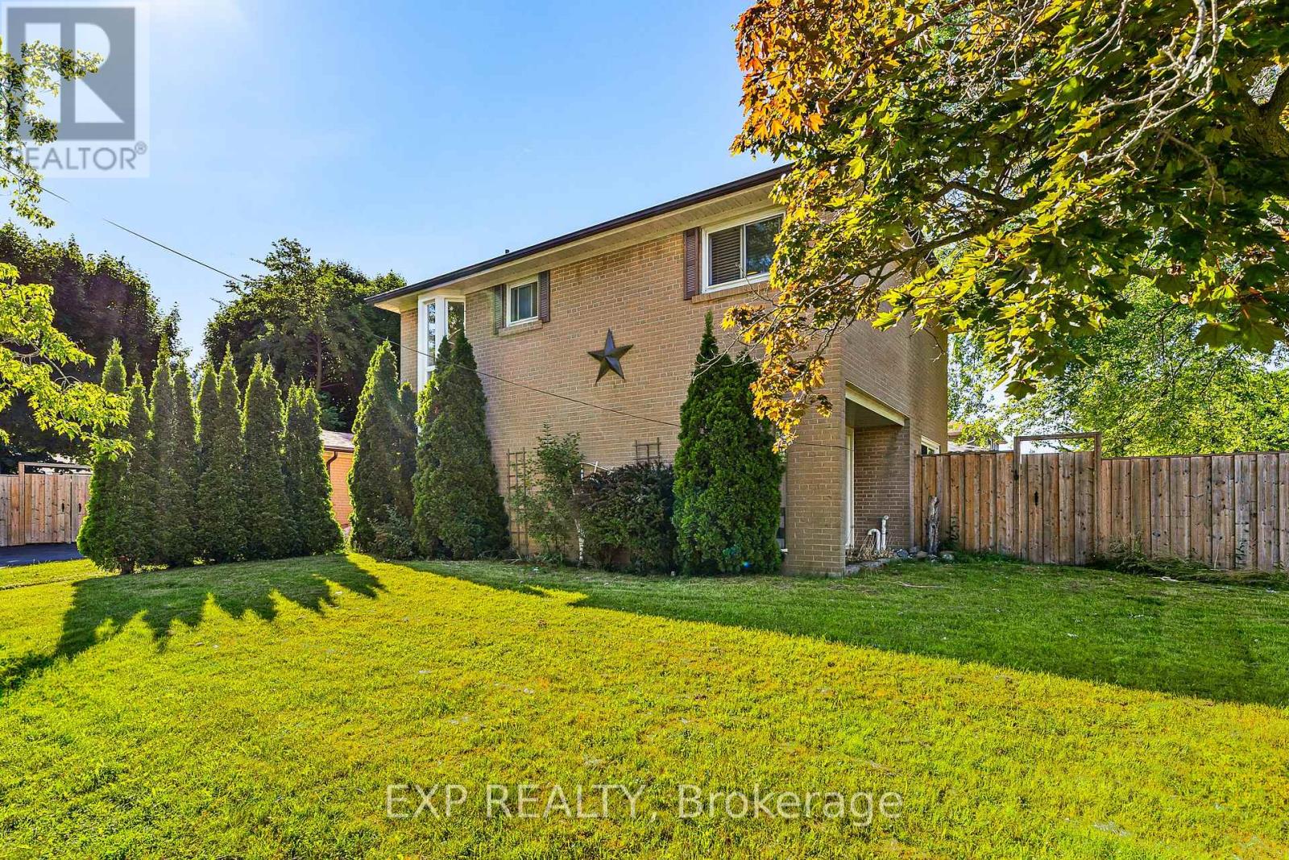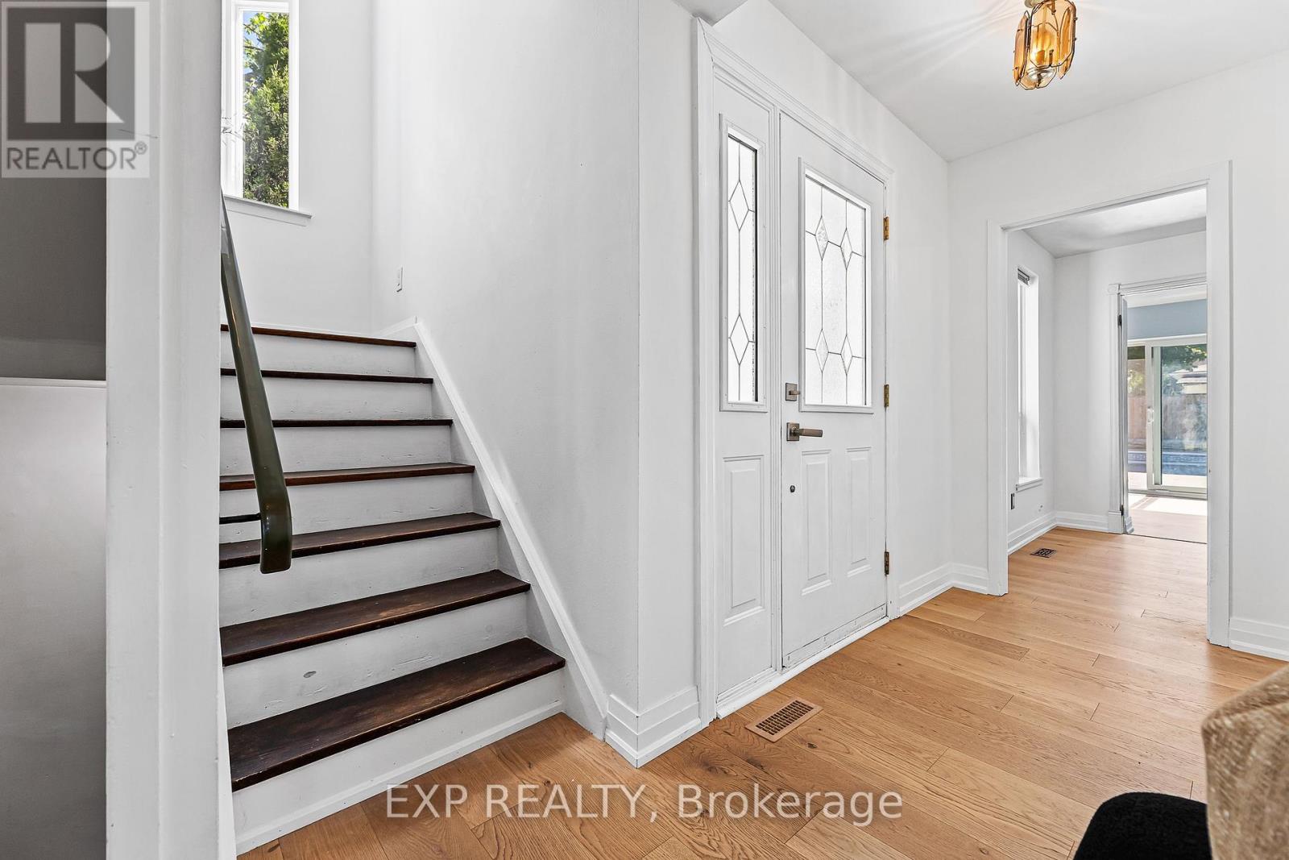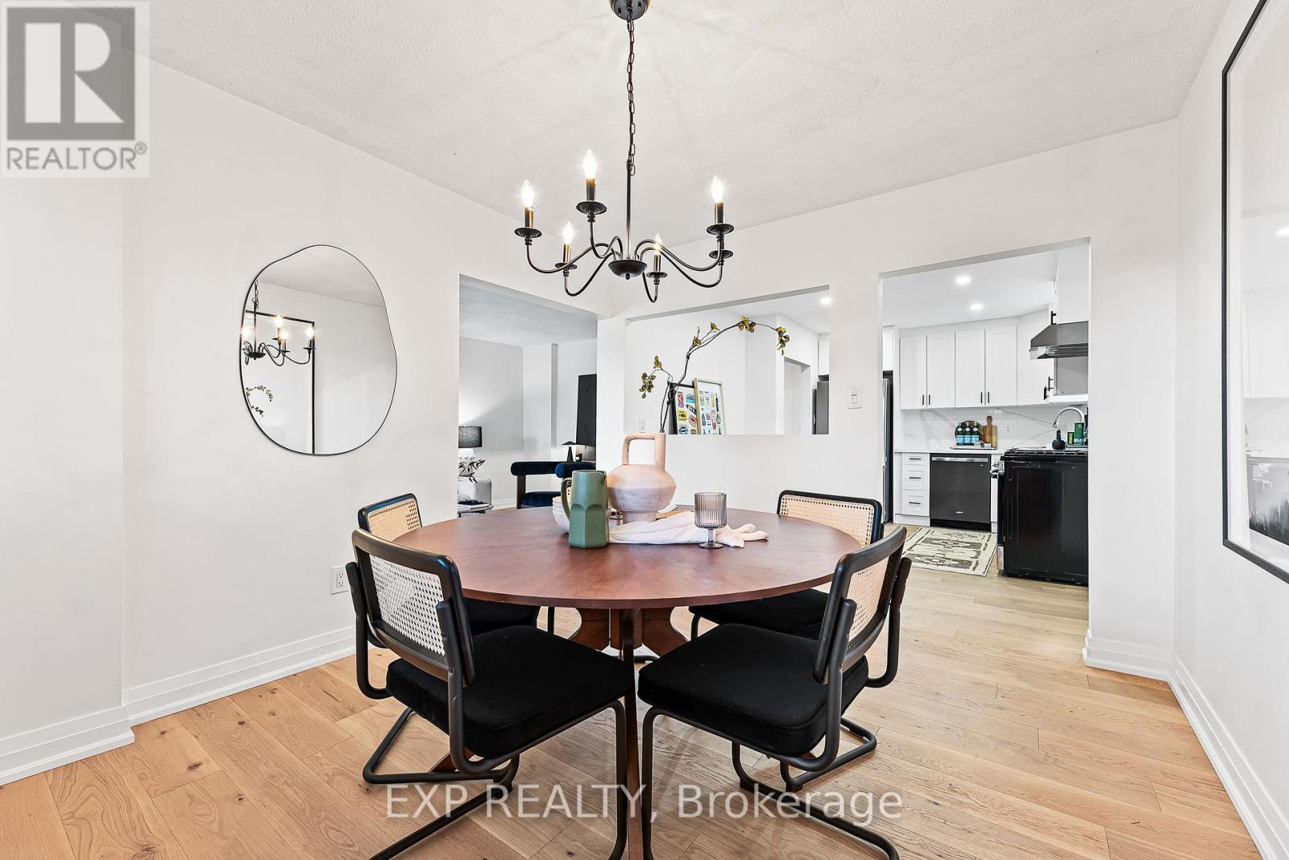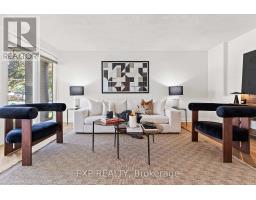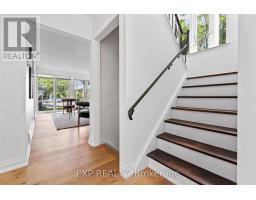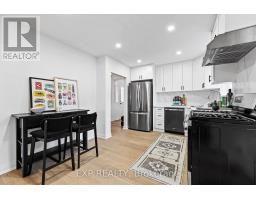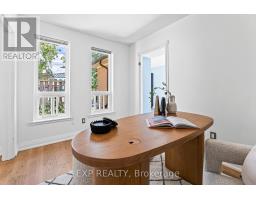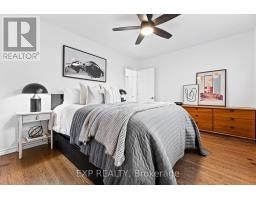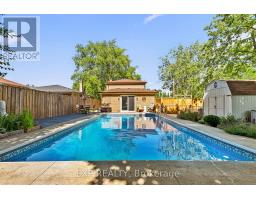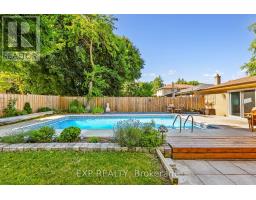126 Slan Avenue Toronto, Ontario M1G 3B9
$999,999
Welcome to 126 Slan, a charming home nestled on a massive corner lot in the heart of Scarborough. This 3-bedroom, 2-bathroom residence boasts a beautifully renovated main bathroom on the second floor and a spacious family room, perfect for relaxing and entertaining. The main level features a formal dining area, a cosy living room bathed in natural light from new skylights, and a dedicated office space. You'll appreciate the updated kitchen with a new fridge and gas stove (2024), as well as the new hardwood floors that flow seamlessly throughout the home. Step outside to two private yards, including an expansive backyard oasis perfect for gatherings. Relax and entertain by the heated in-ground pool (new heater in 2023, only $500/year to run!), a true summer highlight. A new driveway (2024) provides parking for two, and a handy shed offers additional storage. Gutter guards (installed 2021) ensure easy maintenance. Located near top-rated schools, parks, and transit, with the University of Toronto Scarborough campus just a short distance away. The proposed Eglinton East LRT system could bring future rapid transit access to the neighbourhood, adding to the convenience of this location. Centenary Hospital is also within easy reach. Additional updates include a new patio door (2022), fence (2018), and a rebuilt pool (2014). The roof, soffit, and fascia were updated in 2013, and the windows, drains, and flooring were all replaced in 2023. This home has been meticulously maintained and is ready for you to move in and enjoy all that it has to offer! **** EXTRAS **** New pool heater (2023), driveway (2024), fridge & gas stove (2024), skylights, drains & flooring (2023), windows (2023/2015), patio door (2022), gutter guards (2021), fence (2018), pool rebuilt (2014), roof, soffit & fascia (2013). (id:50886)
Property Details
| MLS® Number | E9508737 |
| Property Type | Single Family |
| Neigbourhood | Morningside |
| Community Name | Morningside |
| AmenitiesNearBy | Hospital, Schools, Park |
| CommunityFeatures | Community Centre |
| Features | Wooded Area |
| ParkingSpaceTotal | 2 |
| PoolType | Inground Pool |
| Structure | Deck, Patio(s), Shed |
Building
| BathroomTotal | 2 |
| BedroomsAboveGround | 3 |
| BedroomsTotal | 3 |
| Appliances | Dishwasher, Range, Refrigerator, Stove |
| BasementDevelopment | Partially Finished |
| BasementType | N/a (partially Finished) |
| ConstructionStyleAttachment | Detached |
| CoolingType | Central Air Conditioning |
| ExteriorFinish | Brick |
| FlooringType | Hardwood, Tile |
| FoundationType | Concrete |
| HalfBathTotal | 1 |
| HeatingFuel | Natural Gas |
| HeatingType | Forced Air |
| StoriesTotal | 2 |
| SizeInterior | 1999.983 - 2499.9795 Sqft |
| Type | House |
| UtilityWater | Municipal Water |
Land
| Acreage | No |
| FenceType | Fenced Yard |
| LandAmenities | Hospital, Schools, Park |
| Sewer | Sanitary Sewer |
| SizeDepth | 140 Ft ,9 In |
| SizeFrontage | 51 Ft |
| SizeIrregular | 51 X 140.8 Ft |
| SizeTotalText | 51 X 140.8 Ft |
Rooms
| Level | Type | Length | Width | Dimensions |
|---|---|---|---|---|
| Second Level | Bedroom | 4.14 m | 3.23 m | 4.14 m x 3.23 m |
| Second Level | Bedroom 2 | 3.75 m | 3.46 m | 3.75 m x 3.46 m |
| Second Level | Bedroom 3 | 3.23 m | 3.23 m | 3.23 m x 3.23 m |
| Second Level | Bathroom | 2.31 m | 2.39 m | 2.31 m x 2.39 m |
| Basement | Recreational, Games Room | 5.15 m | 4.1 m | 5.15 m x 4.1 m |
| Basement | Other | 4.66 m | 3.28 m | 4.66 m x 3.28 m |
| Ground Level | Living Room | 2.76 m | 5.26 m | 2.76 m x 5.26 m |
| Ground Level | Office | 2.52 m | 3.28 m | 2.52 m x 3.28 m |
| Ground Level | Kitchen | 4.3 m | 3.18 m | 4.3 m x 3.18 m |
| Ground Level | Dining Room | 3.69 m | 3.18 m | 3.69 m x 3.18 m |
| Ground Level | Family Room | 5.15 m | 3.44 m | 5.15 m x 3.44 m |
https://www.realtor.ca/real-estate/27575588/126-slan-avenue-toronto-morningside-morningside
Interested?
Contact us for more information
Jeremy Van Caulart
Broker
4711 Yonge St 10th Flr, 106430
Toronto, Ontario M2N 6K8



