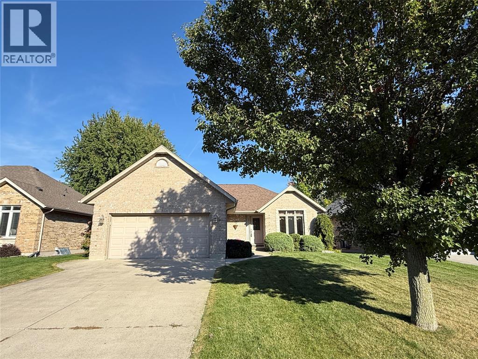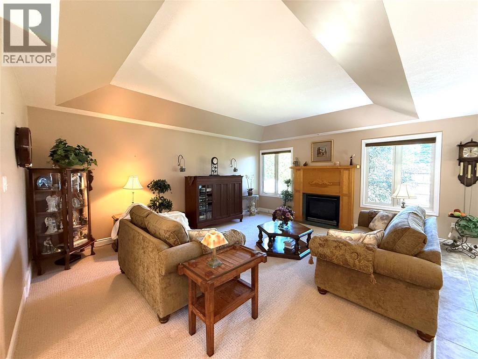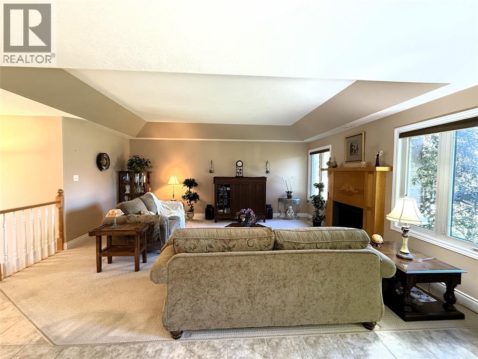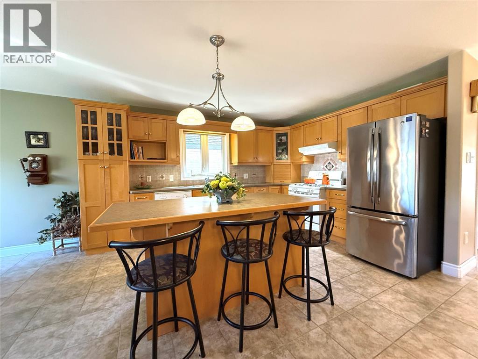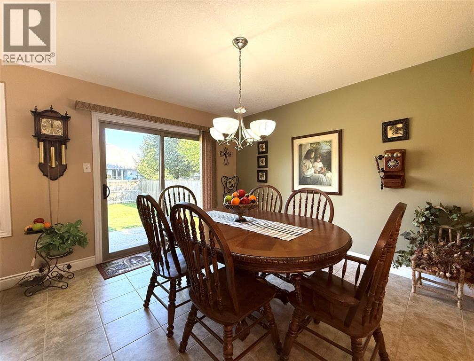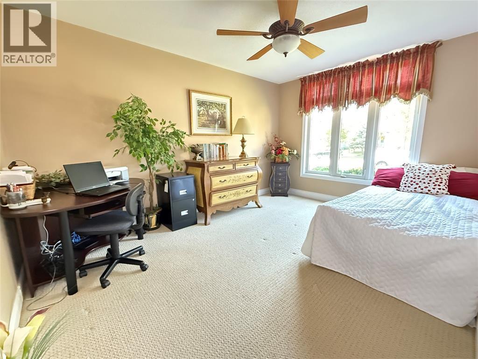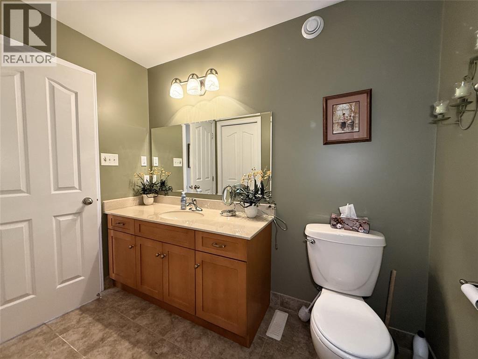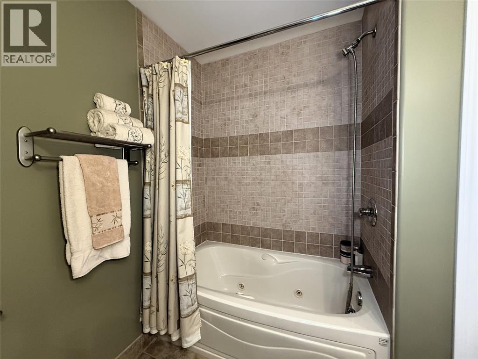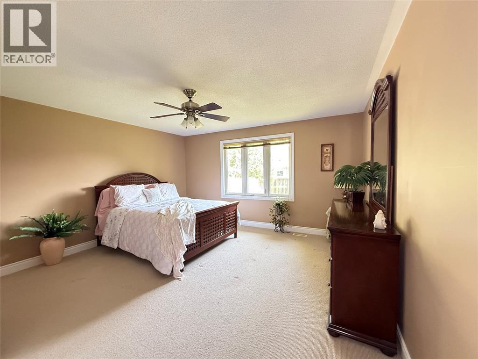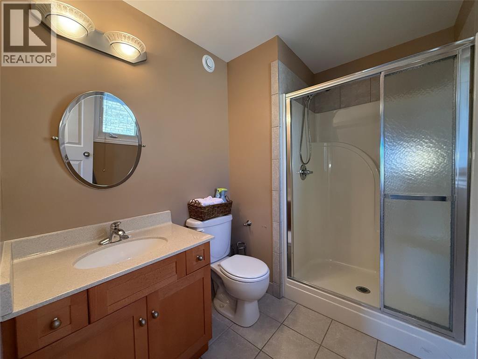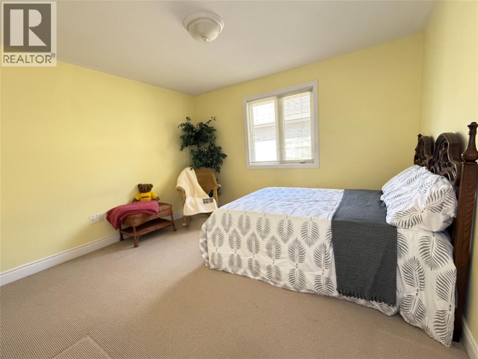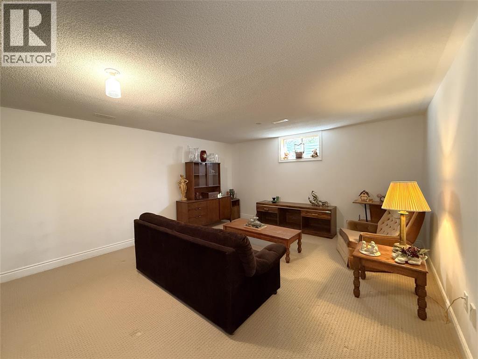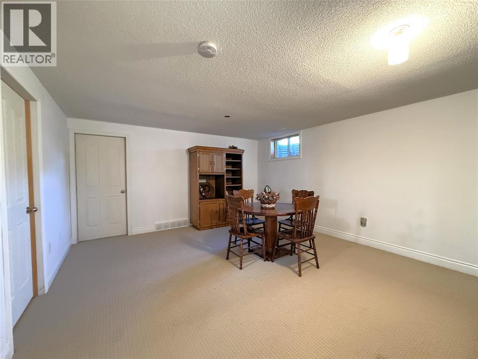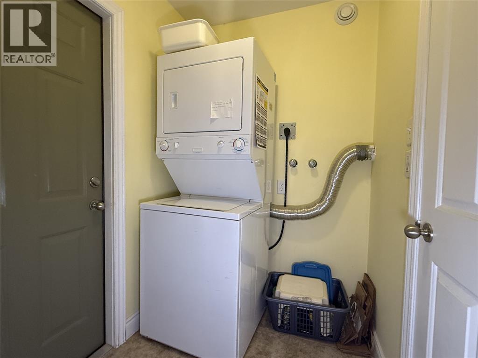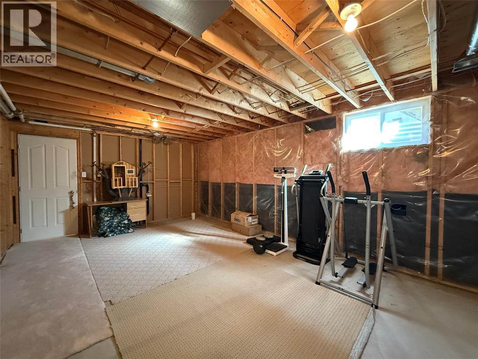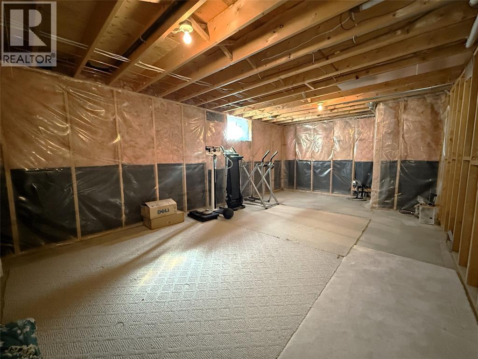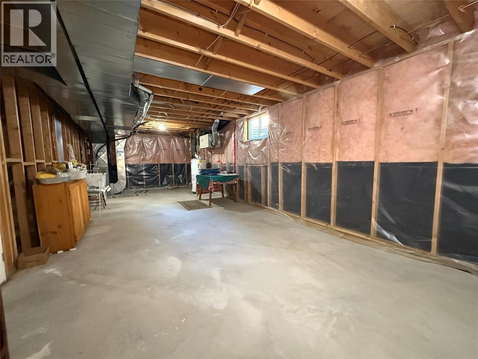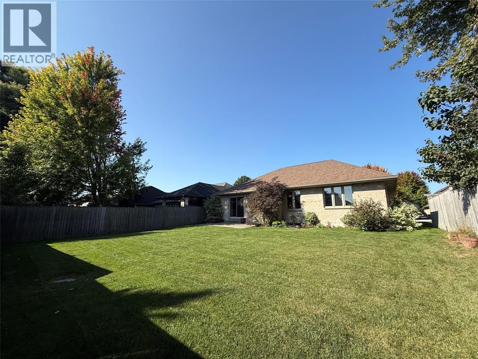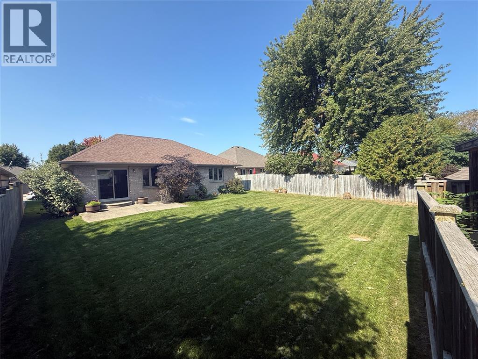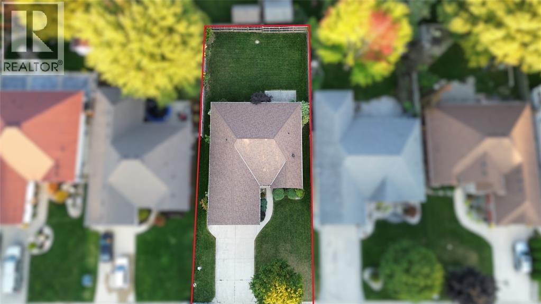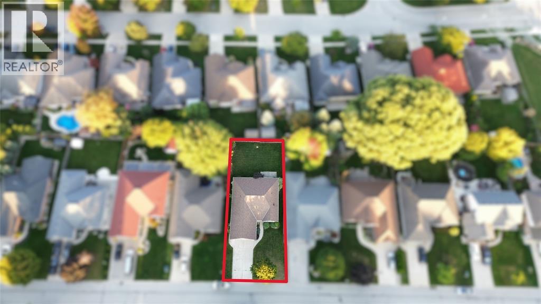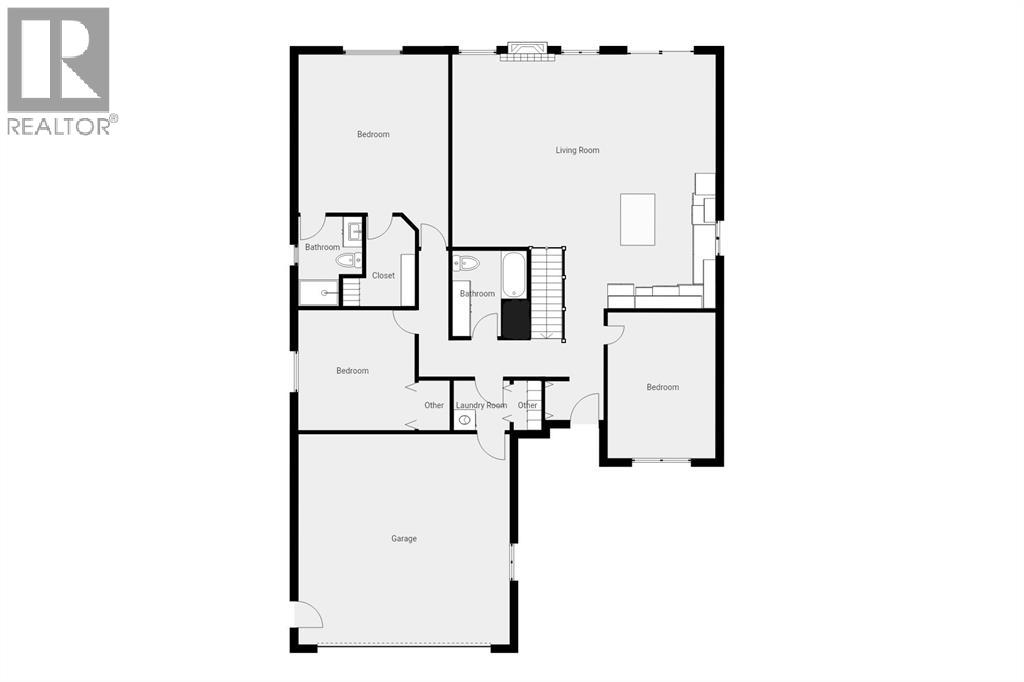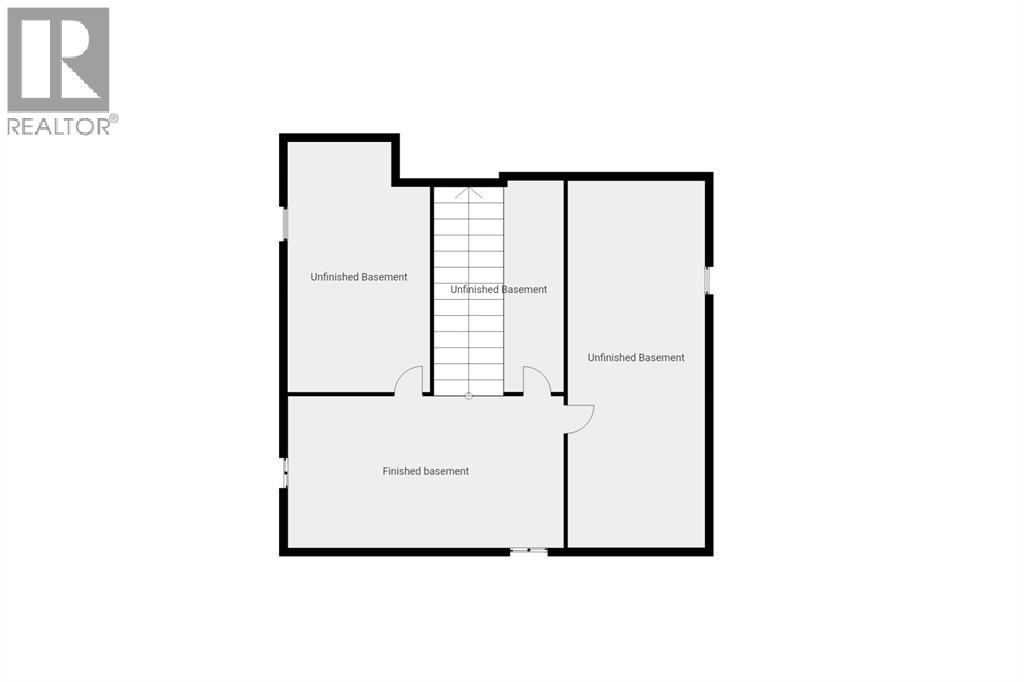126 Stathis Boulevard Sarnia, Ontario N7S 5T5
$649,900
Check out this North-end brick bungalow with 3 bedrooms, 2 baths, and main-floor laundry. The open-concept kitchen, dining, and living area features vaulted ceilings and a gas fireplace, with patio doors leading to a fenced backyard. The primary Bedroom includes a walk-in closet and 3pc ensuite. A double garage with inside entry for everyday convenience. The lower level offers a finished family room, plus a rough-in bathroom and 3 large framed spaces for additional bedrooms, an office, or a workout area—ready to customize to your family's needs. Located in the desirable Rapids Parkway subdivision, with convenient access to great schools, shopping, parks, and walking trails. (id:50886)
Property Details
| MLS® Number | 25026223 |
| Property Type | Single Family |
| Features | Double Width Or More Driveway, Concrete Driveway |
Building
| Bathroom Total | 2 |
| Bedrooms Above Ground | 3 |
| Bedrooms Total | 3 |
| Appliances | Central Vacuum, Dishwasher, Dryer, Refrigerator, Stove, Washer |
| Architectural Style | Bungalow |
| Constructed Date | 2004 |
| Construction Style Attachment | Detached |
| Cooling Type | Fully Air Conditioned |
| Exterior Finish | Brick |
| Fireplace Fuel | Gas |
| Fireplace Present | Yes |
| Fireplace Type | Direct Vent |
| Flooring Type | Carpeted, Ceramic/porcelain |
| Heating Fuel | Natural Gas |
| Heating Type | Forced Air, Heat Recovery Ventilation (hrv) |
| Stories Total | 1 |
| Size Interior | 1,610 Ft2 |
| Total Finished Area | 1610 Sqft |
| Type | House |
Parking
| Garage | |
| Inside Entry |
Land
| Acreage | No |
| Fence Type | Fence |
| Size Irregular | 56.16 X 125.35 / 0.161 Ac |
| Size Total Text | 56.16 X 125.35 / 0.161 Ac |
| Zoning Description | R1 14 |
Rooms
| Level | Type | Length | Width | Dimensions |
|---|---|---|---|---|
| Lower Level | Other | 24 x 13.6 | ||
| Lower Level | Other | 21 x 13 | ||
| Lower Level | Other | 35.8 x 13 | ||
| Lower Level | Family Room | 14.3 x 27.2 | ||
| Lower Level | Bedroom | 14 x 10.4 | ||
| Main Level | Laundry Room | 5 x 6.2 | ||
| Main Level | Foyer | 12 x 6.9 | ||
| Main Level | Bedroom | 12 x 11 | ||
| Main Level | 3pc Ensuite Bath | 8 x 6 | ||
| Main Level | Primary Bedroom | 18 x 14.8 | ||
| Main Level | 4pc Bathroom | 7.6 x 8.3 | ||
| Main Level | Living Room/fireplace | 18 x 14 | ||
| Main Level | Eating Area | 11 x 10.1 | ||
| Main Level | Kitchen | 14 x 10.1 |
https://www.realtor.ca/real-estate/29000953/126-stathis-boulevard-sarnia
Contact Us
Contact us for more information
Renata Kaijser
Broker
www.renatarealty.ca/
www.facebook.com/renatarealty.ca/
560 Exmouth Street, Suite #106
Sarnia, Ontario N7T 5P5
(519) 491-6900

