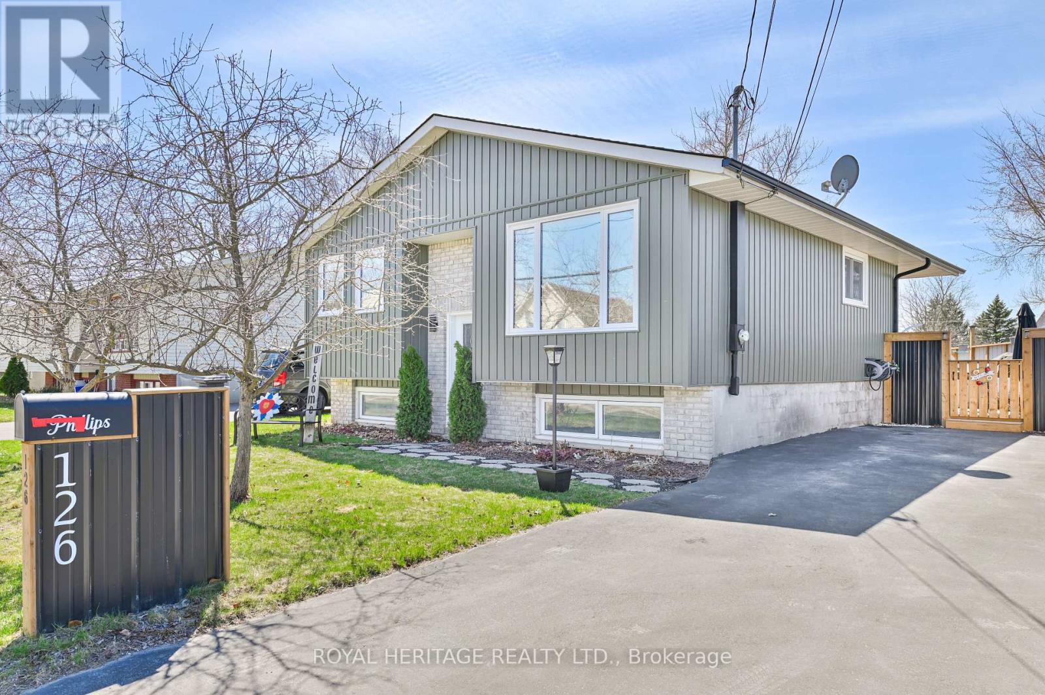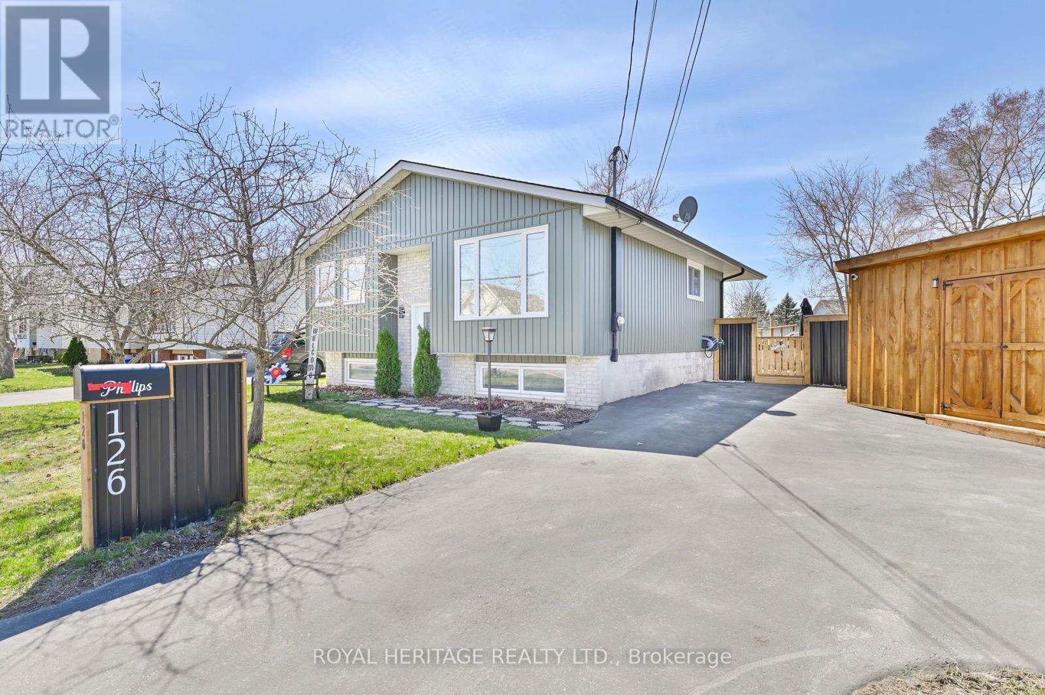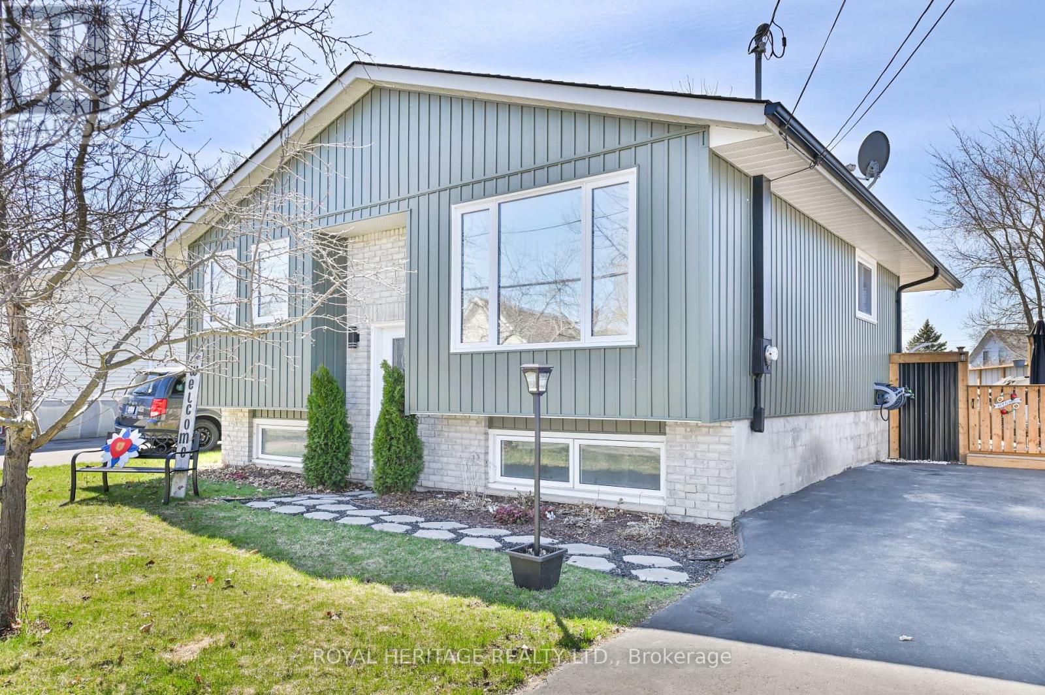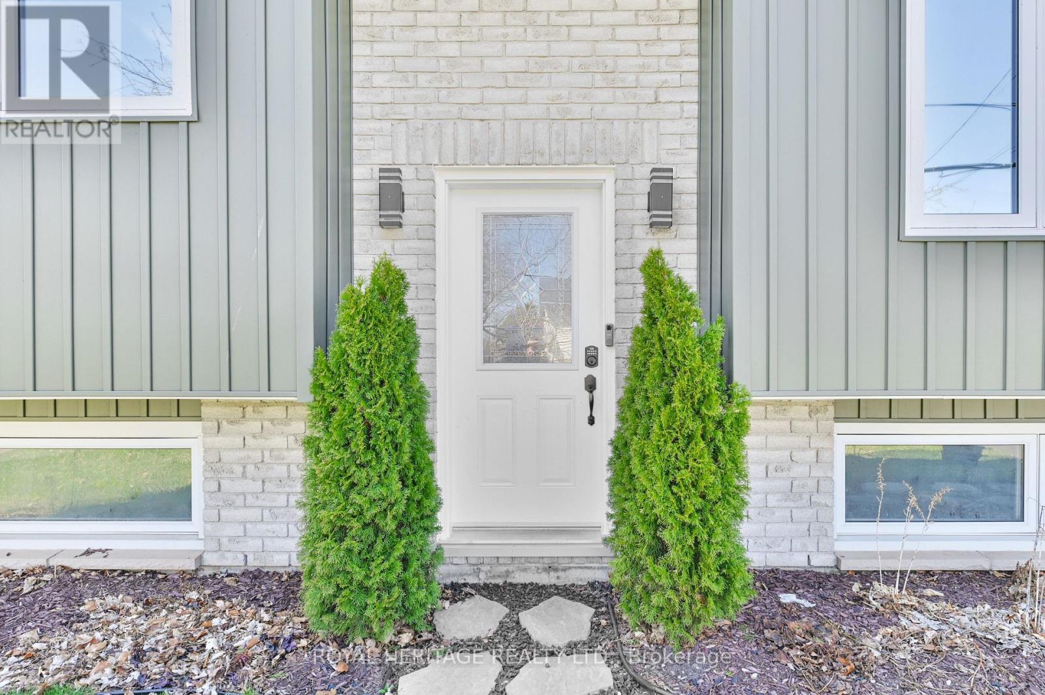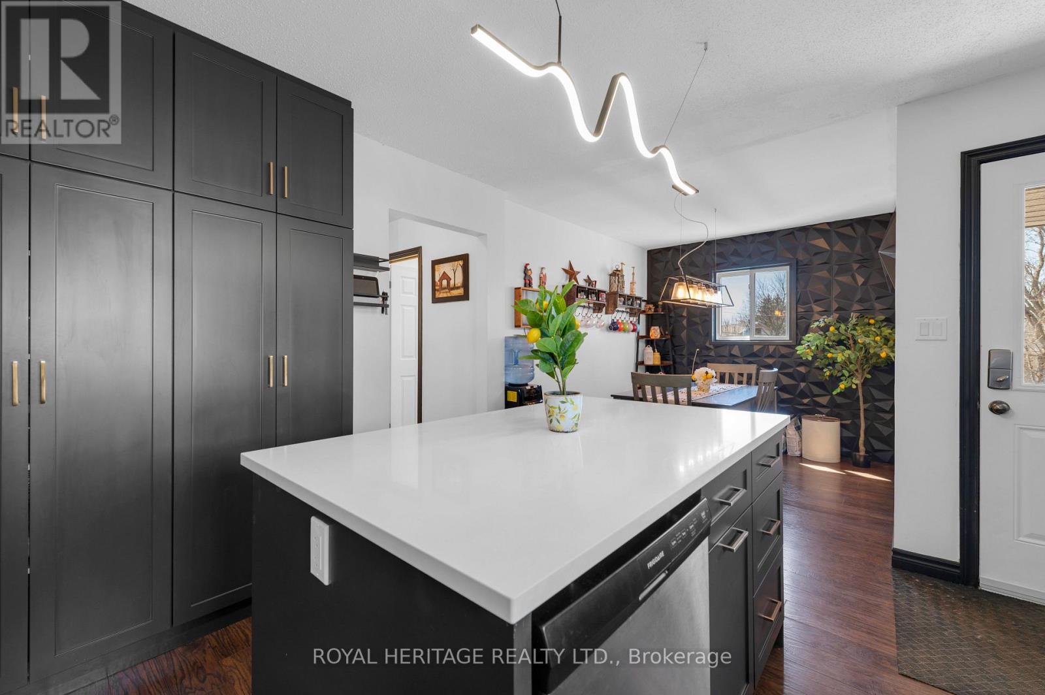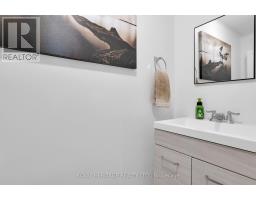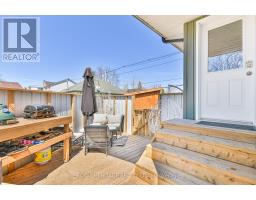126 West Street Quinte West, Ontario K8V 2M5
$515,000
Welcome to your ideal family home in the heart of it all! This beautifully updated 4-bedroom, 2-bath raised bungalow is perfectly situated close to schools, shopping, restaurants, groceries, CFB Trenton, and quick access to Hwy 401making everyday living easy and convenient. Step inside to an open-concept main floor where the kitchen, living, and dining areas flow seamlessly perfect for entertaining or spending time with family. The brand new kitchen (2024) is a showstopper, featuring an abundance of cabinetry, stylish quartz countertops, modern backsplash, and a matching set of smart LG stainless steel appliances (2023).Relax in your sun-soaked backyard oasis, complete with a 15 above-ground pool (west-facing for maximum sun!), a brand new deck (2024), and a new 8' x 18' storage shed everything you need to enjoy summer to the fullest. The spacious primary bedroom boasts a large walk-in closet, while the lower level offers flexible living space with a partially finished 4th bedroom currently used as a hobby room, but easily converted into a home office, bedroom or den. More upgrades include: New siding (2024)New paved driveway (2024) Updated bathrooms (2018) Windows (2011) Shingles, furnace, and central air (2016) Bonus features: a unique 3D accent wall panel in the dining room, and a modern, move-in-ready feel throughout. Need space to unwind or host a movie night? You'll love the large family rec room, complete with a projector and 120" screen - your own private theatre right at home! (id:50886)
Open House
This property has open houses!
1:00 pm
Ends at:3:00 pm
Property Details
| MLS® Number | X12094147 |
| Property Type | Single Family |
| Community Name | Trenton Ward |
| Amenities Near By | Schools, Place Of Worship, Hospital |
| Equipment Type | Water Heater |
| Features | Flat Site |
| Parking Space Total | 3 |
| Pool Type | Above Ground Pool |
| Rental Equipment Type | Water Heater |
| Structure | Deck, Shed |
| View Type | City View |
Building
| Bathroom Total | 2 |
| Bedrooms Above Ground | 2 |
| Bedrooms Below Ground | 2 |
| Bedrooms Total | 4 |
| Age | 31 To 50 Years |
| Appliances | Water Heater, Dishwasher, Dryer, Microwave, Stove, Washer, Refrigerator |
| Architectural Style | Raised Bungalow |
| Basement Development | Partially Finished |
| Basement Type | Full (partially Finished) |
| Construction Style Attachment | Detached |
| Cooling Type | Central Air Conditioning |
| Exterior Finish | Brick, Vinyl Siding |
| Fire Protection | Smoke Detectors |
| Flooring Type | Laminate |
| Foundation Type | Block |
| Half Bath Total | 1 |
| Heating Fuel | Natural Gas |
| Heating Type | Forced Air |
| Stories Total | 1 |
| Size Interior | 700 - 1,100 Ft2 |
| Type | House |
| Utility Water | Municipal Water |
Parking
| No Garage |
Land
| Acreage | No |
| Fence Type | Fenced Yard |
| Land Amenities | Schools, Place Of Worship, Hospital |
| Sewer | Sanitary Sewer |
| Size Depth | 70 Ft ,8 In |
| Size Frontage | 87 Ft ,6 In |
| Size Irregular | 87.5 X 70.7 Ft |
| Size Total Text | 87.5 X 70.7 Ft |
| Zoning Description | R4 |
Rooms
| Level | Type | Length | Width | Dimensions |
|---|---|---|---|---|
| Lower Level | Bedroom 3 | 2.86 m | 3.82 m | 2.86 m x 3.82 m |
| Lower Level | Bedroom 4 | 3.44 m | 3.66 m | 3.44 m x 3.66 m |
| Lower Level | Recreational, Games Room | 3.9 m | 6.01 m | 3.9 m x 6.01 m |
| Lower Level | Utility Room | 4.48 m | 6.15 m | 4.48 m x 6.15 m |
| Main Level | Living Room | 3.72 m | 4.26 m | 3.72 m x 4.26 m |
| Main Level | Kitchen | 3.74 m | 4.06 m | 3.74 m x 4.06 m |
| Main Level | Dining Room | 2.52 m | 2.47 m | 2.52 m x 2.47 m |
| Main Level | Primary Bedroom | 3.23 m | 4.29 m | 3.23 m x 4.29 m |
| Main Level | Other | 3.28 m | 2.1 m | 3.28 m x 2.1 m |
| Main Level | Bedroom 2 | 2.99 m | 4.29 m | 2.99 m x 4.29 m |
Utilities
| Cable | Available |
| Sewer | Installed |
https://www.realtor.ca/real-estate/28193166/126-west-street-quinte-west-trenton-ward-trenton-ward
Contact Us
Contact us for more information
Cathy Polan
Salesperson
polanandcompany.ca/
www.facebook.com/PolanandCo
www.twitter.com/QUINTEHOMES4SAL
(613) 966-6060
(613) 966-2904

