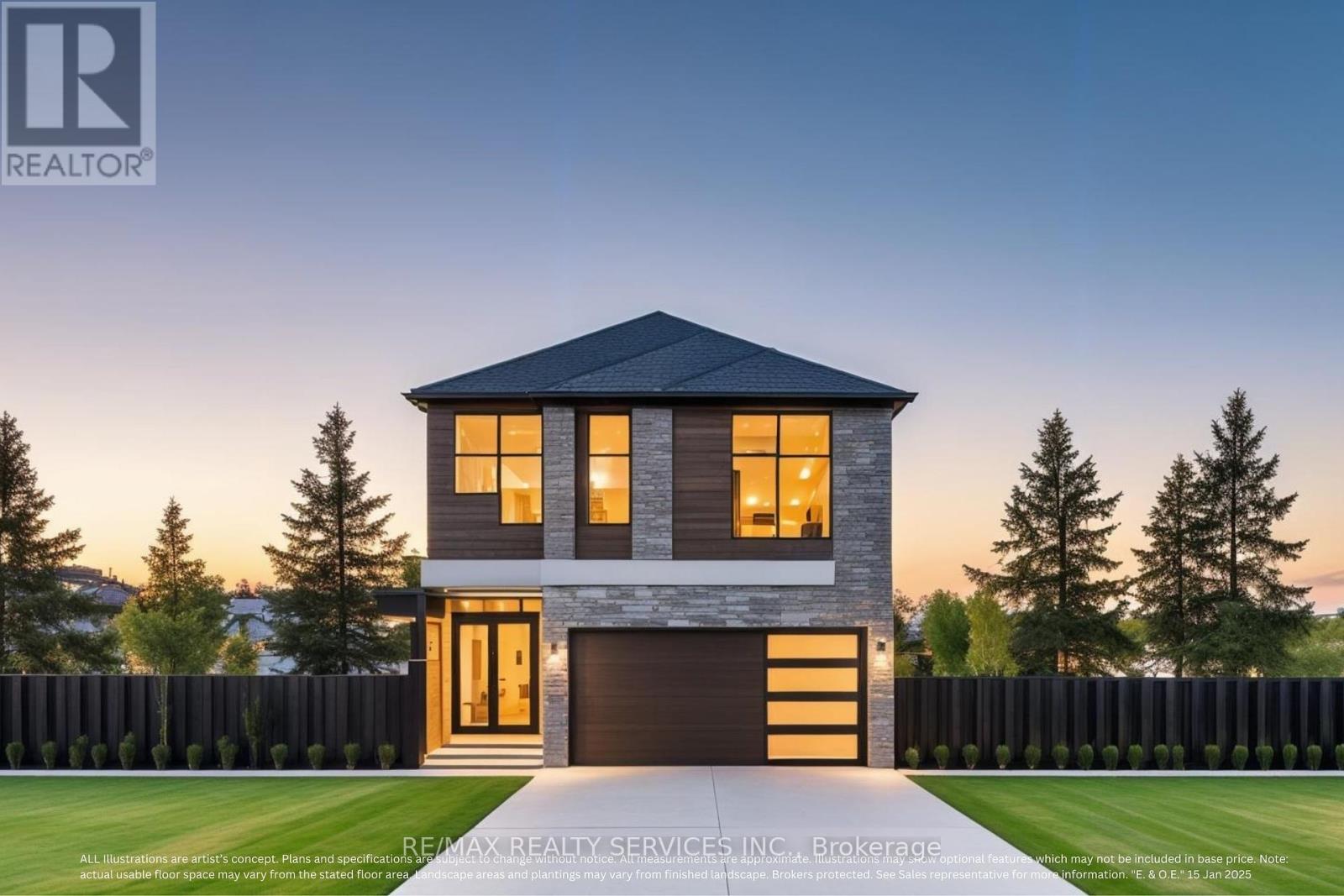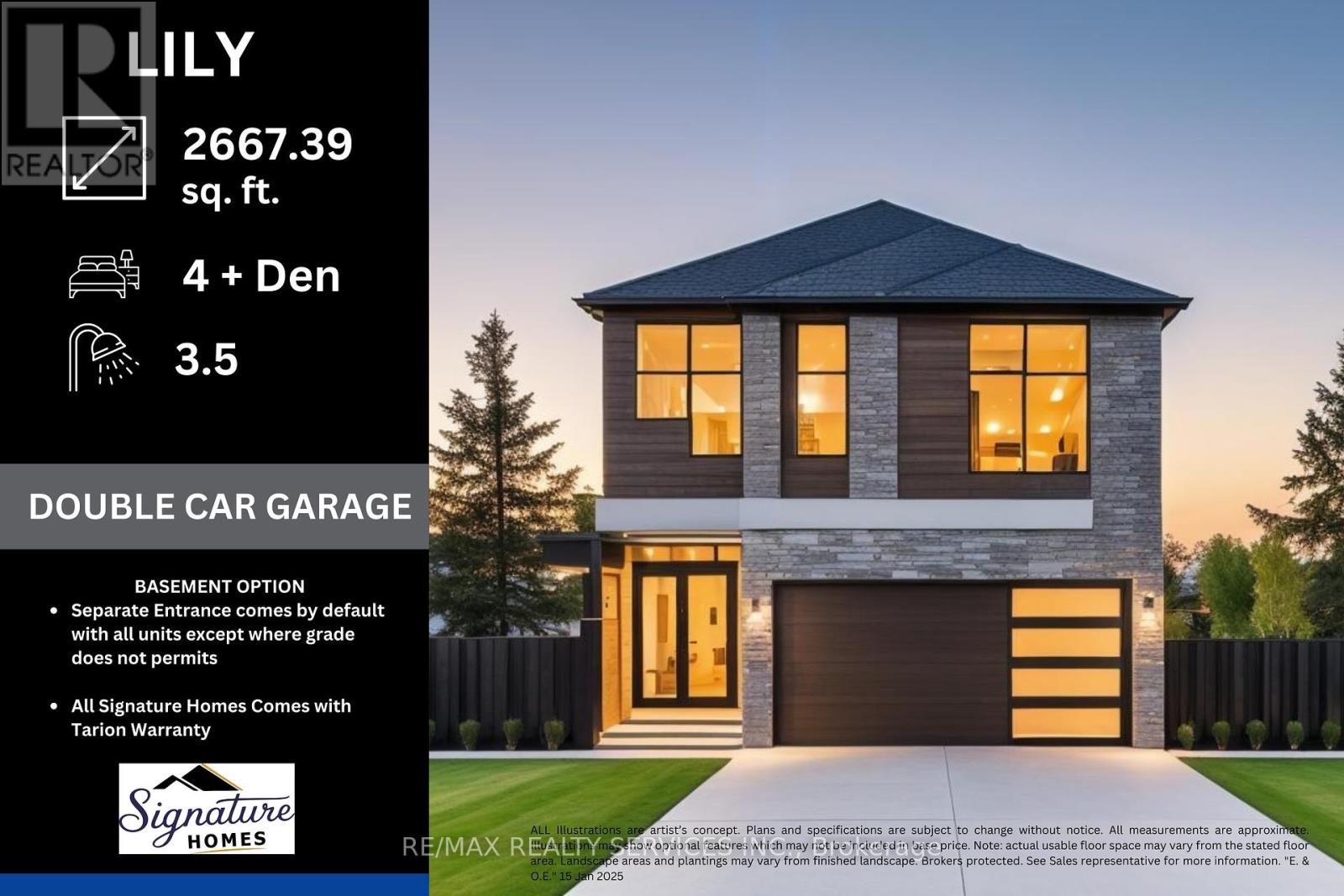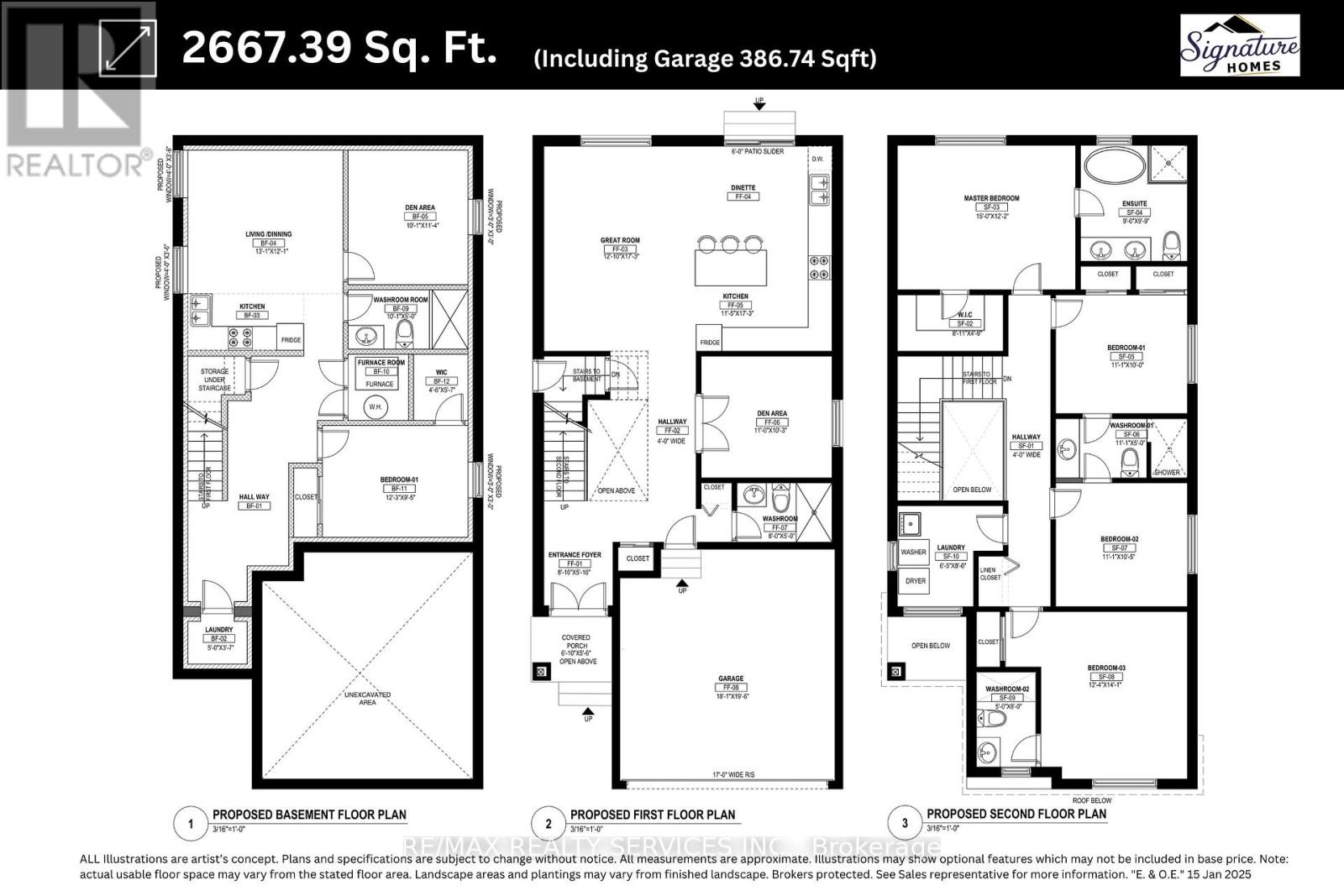1260 Honeywood Drive London, Ontario N6M 1E8
$949,900
Welcome To This Spectacular Custom Home To Be Built By The SIGNATURE HOMES Situated In South East London's Newest Development, Jackson Meadows. Boasting A Generous 2,667 Square Feet, Above Ground. The Home Offers 4 Bedrooms With 4 Washrooms - Two Full Ensuite And Two Semi- Ensuite. This Flagship Model Embodies Luxury, Featuring Premium Elements And Meticulously Planned Upgrades Throughout. Main Level Features Great Foyer With Open To Above Lookout That Showcases Beautiful Chandelier Just Under Drop Down Ceiling. Very Spacious Family Room With Fireplace. High End Kitchen Offers Quartz Countertops And Quartz Backsplashes, Soft-Close Cabinets, SS Appliances And Huge Pantry. Location Location Location Just 2 minutes from Highway 401, with easy access to , All All Shopping malls and Victoria Hospital. Starting from the mid-$800s, These Custom-Built homes offers Flexible Deposit, Flexible Closing and Free Assignment Sale. Brand-New Elementary School coming right on same Street. Take the advantage and Book Your Unit Today. Multiple Lots & Elevations Available. (id:50886)
Property Details
| MLS® Number | X11954328 |
| Property Type | Single Family |
| Community Name | South U |
| Features | Sump Pump |
| Parking Space Total | 2 |
Building
| Bathroom Total | 4 |
| Bedrooms Above Ground | 4 |
| Bedrooms Below Ground | 1 |
| Bedrooms Total | 5 |
| Age | New Building |
| Amenities | Fireplace(s) |
| Appliances | Garage Door Opener Remote(s) |
| Basement Development | Unfinished |
| Basement Features | Separate Entrance |
| Basement Type | N/a (unfinished) |
| Construction Style Attachment | Detached |
| Cooling Type | Central Air Conditioning |
| Exterior Finish | Brick |
| Fireplace Present | Yes |
| Fireplace Total | 1 |
| Foundation Type | Concrete |
| Half Bath Total | 1 |
| Heating Fuel | Natural Gas |
| Heating Type | Forced Air |
| Stories Total | 2 |
| Size Interior | 2,500 - 3,000 Ft2 |
| Type | House |
| Utility Water | Municipal Water |
Parking
| Attached Garage |
Land
| Acreage | No |
| Sewer | Sanitary Sewer |
| Size Depth | 108 Ft ,7 In |
| Size Frontage | 34 Ft ,3 In |
| Size Irregular | 34.3 X 108.6 Ft |
| Size Total Text | 34.3 X 108.6 Ft|under 1/2 Acre |
| Zoning Description | R1-13 |
Rooms
| Level | Type | Length | Width | Dimensions |
|---|---|---|---|---|
| Second Level | Primary Bedroom | 4.57 m | 3.7 m | 4.57 m x 3.7 m |
| Second Level | Bedroom 2 | 3.37 m | 3.17 m | 3.37 m x 3.17 m |
| Second Level | Bedroom 3 | 4.29 m | 3.75 m | 4.29 m x 3.75 m |
| Second Level | Bedroom 4 | 3.37 m | 3.04 m | 3.37 m x 3.04 m |
| Second Level | Laundry Room | 2.59 m | 1.95 m | 2.59 m x 1.95 m |
| Main Level | Great Room | 5.25 m | 3.91 m | 5.25 m x 3.91 m |
| Main Level | Dining Room | 5.25 m | 3.47 m | 5.25 m x 3.47 m |
| Main Level | Kitchen | 5.25 m | 3.47 m | 5.25 m x 3.47 m |
| Main Level | Den | 3.35 m | 3.12 m | 3.35 m x 3.12 m |
| Main Level | Foyer | 2.69 m | 1.77 m | 2.69 m x 1.77 m |
https://www.realtor.ca/real-estate/27873895/1260-honeywood-drive-london-south-u
Contact Us
Contact us for more information
Harpreet Rakhra
Broker
www.harpreetrakhra.com/
www.facebook.com/brokerharpreetrakhra/?ref=pages_you_manage
twitter.com/HarpreetRakhra4
www.linkedin.com/in/harpreetrakhra/
295 Queen Street East
Brampton, Ontario L6W 3R1
(905) 456-1000
(905) 456-1924
Gurmukh Gill
Broker
(416) 786-1584
295 Queen Street East
Brampton, Ontario L6W 3R1
(905) 456-1000
(905) 456-1924







