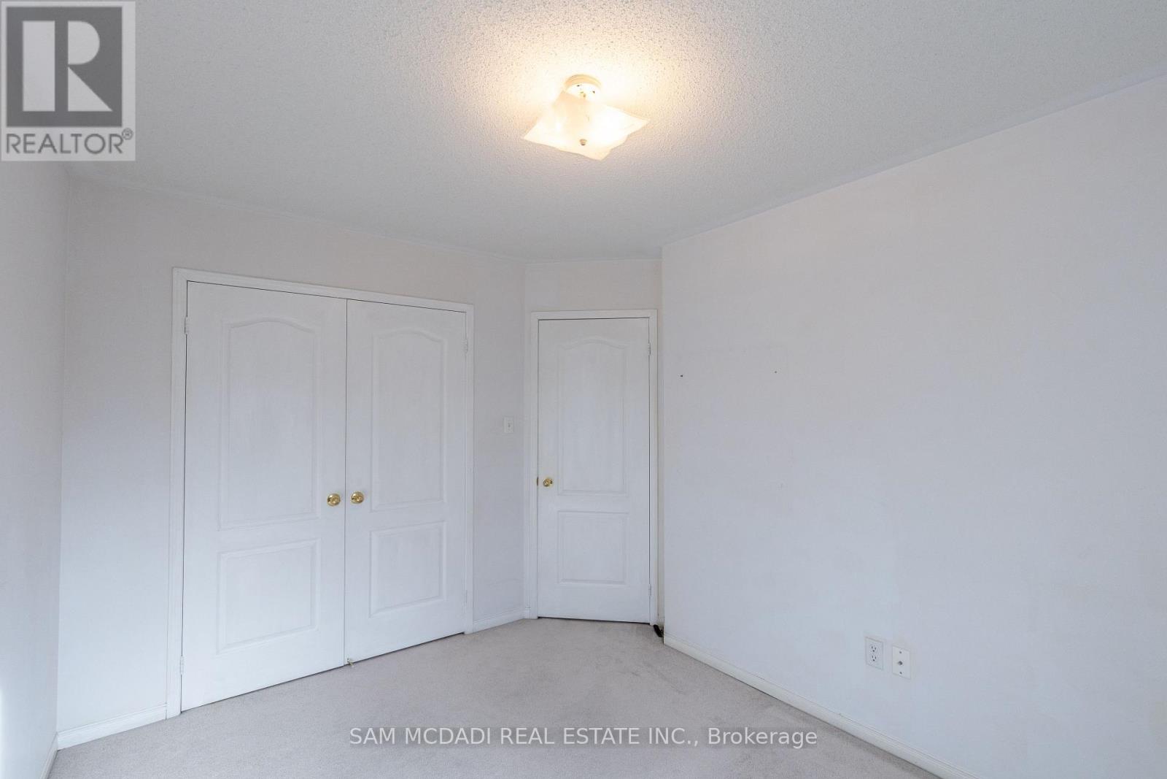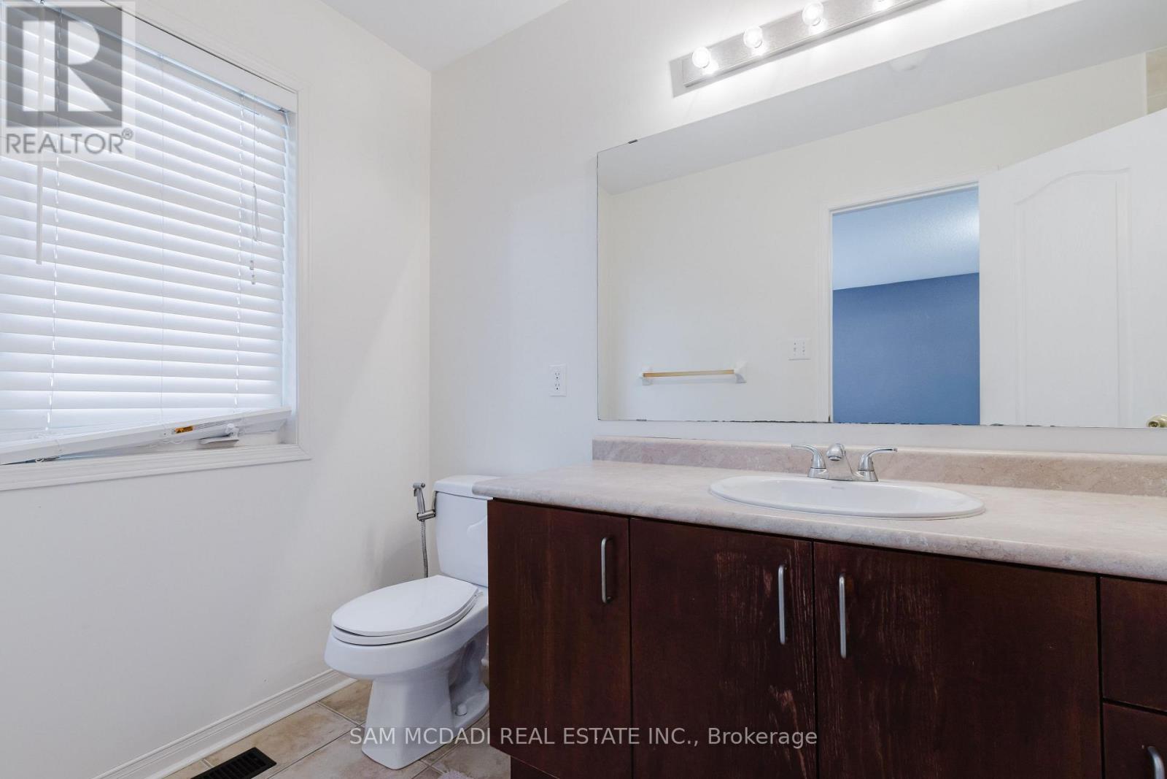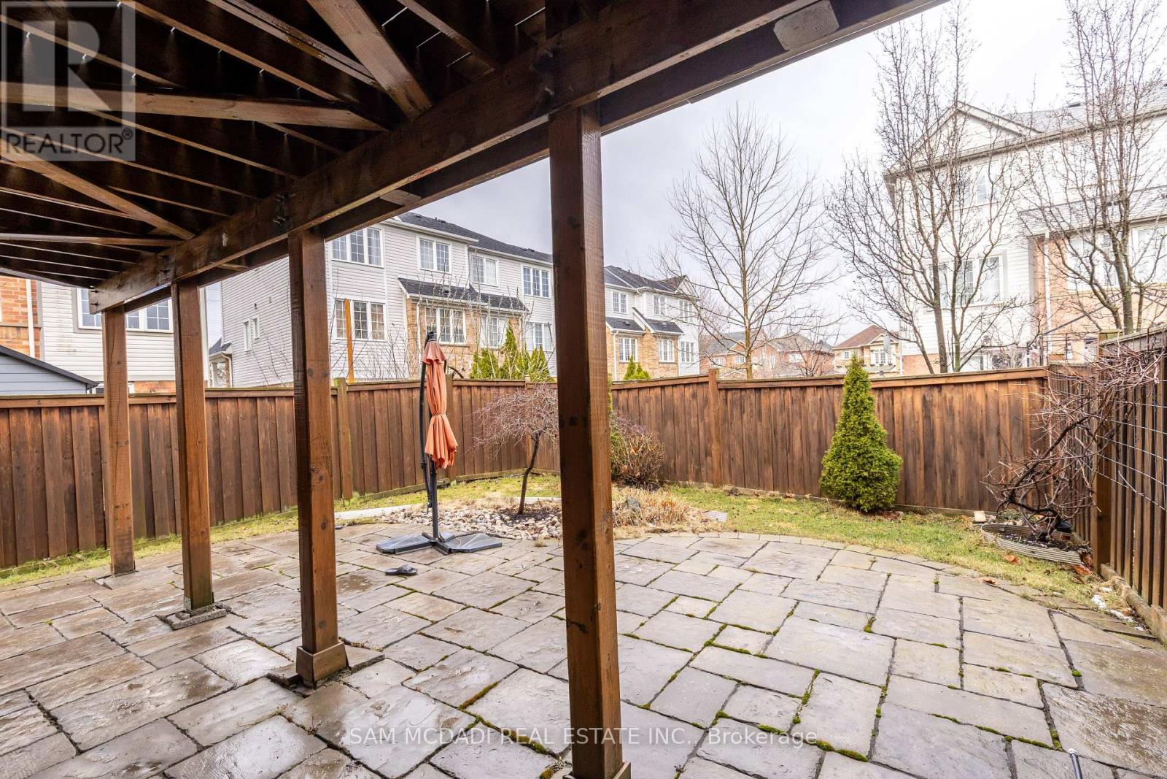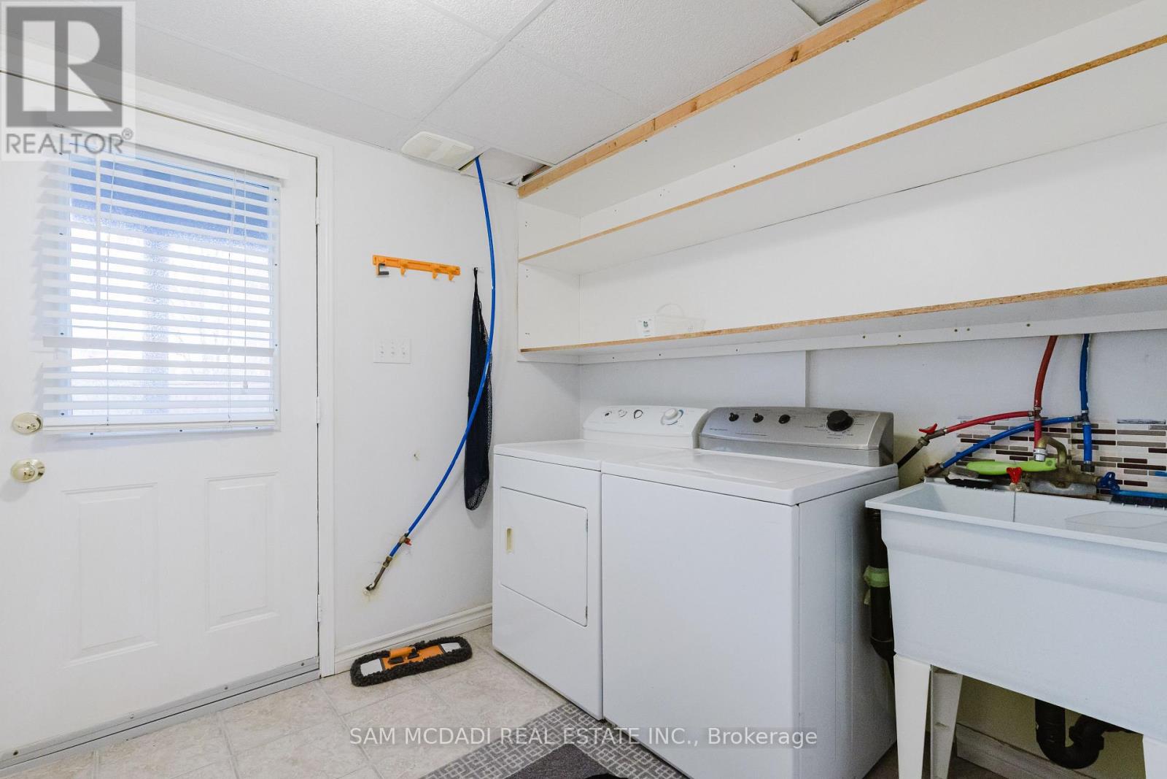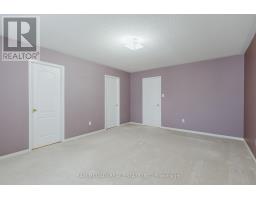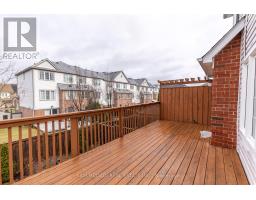1260 Lamont Crescent Milton, Ontario L9T 6W5
$3,250 Monthly
This beautiful end-unit townhouse, situated on a premium lot, is available for lease in a highly desirable, family-oriented community in the heart of Milton. Offering a spacious 3-bedroom, 2.5-bathroom open-concept layout, this home is perfect for modern living. The finished basement features a walkout to an entertainer's backyard, which is professionally landscaped with a lock stone patio and perennial gardens, fully fenced for privacy ideal for summer barbecues and outdoor gatherings. The home also boasts an above-average-sized finished laundry room that doubles as a mudroom, with an additional entrance providing extra convenience. The kitchen is fully equipped, and the entire home is designed for ease of living. With a built-in garage offering one parking space and two additional drive spaces, you'll have plenty of parking. Located near parks, places of worship, public transit, and schools, this property offers everything you need for a comfortable lifestyle. (id:50886)
Property Details
| MLS® Number | W12064514 |
| Property Type | Single Family |
| Community Name | 1027 - CL Clarke |
| Amenities Near By | Park, Place Of Worship, Public Transit, Schools |
| Features | Carpet Free |
| Parking Space Total | 3 |
Building
| Bathroom Total | 3 |
| Bedrooms Above Ground | 3 |
| Bedrooms Total | 3 |
| Appliances | Dishwasher, Dryer, Stove, Washer, Refrigerator |
| Basement Development | Finished |
| Basement Type | N/a (finished) |
| Construction Style Attachment | Attached |
| Cooling Type | Central Air Conditioning |
| Exterior Finish | Aluminum Siding, Brick |
| Flooring Type | Ceramic |
| Foundation Type | Concrete |
| Half Bath Total | 1 |
| Heating Fuel | Natural Gas |
| Heating Type | Forced Air |
| Stories Total | 2 |
| Type | Row / Townhouse |
| Utility Water | Municipal Water |
Parking
| Garage |
Land
| Acreage | No |
| Land Amenities | Park, Place Of Worship, Public Transit, Schools |
| Sewer | Sanitary Sewer |
| Size Depth | 100 Ft |
| Size Frontage | 38 Ft ,9 In |
| Size Irregular | 38.78 X 100.01 Ft |
| Size Total Text | 38.78 X 100.01 Ft |
Rooms
| Level | Type | Length | Width | Dimensions |
|---|---|---|---|---|
| Second Level | Primary Bedroom | 4.42 m | 3.25 m | 4.42 m x 3.25 m |
| Second Level | Bedroom 2 | 4.22 m | 3.04 m | 4.22 m x 3.04 m |
| Second Level | Bedroom 3 | 3.58 m | 2.95 m | 3.58 m x 2.95 m |
| Basement | Recreational, Games Room | 4.32 m | 3.61 m | 4.32 m x 3.61 m |
| Main Level | Living Room | 5.64 m | 3.76 m | 5.64 m x 3.76 m |
| Main Level | Dining Room | 5.64 m | 3.76 m | 5.64 m x 3.76 m |
| Main Level | Kitchen | 3.04 m | 2.85 m | 3.04 m x 2.85 m |
| Main Level | Eating Area | 3.04 m | 2.85 m | 3.04 m x 2.85 m |
| Main Level | Family Room | 4.42 m | 3.25 m | 4.42 m x 3.25 m |
Contact Us
Contact us for more information
Sam Allan Mcdadi
Salesperson
www.mcdadi.com/
www.facebook.com/SamMcdadi
twitter.com/mcdadi
www.linkedin.com/in/sammcdadi/
110 - 5805 Whittle Rd
Mississauga, Ontario L4Z 2J1
(905) 502-1500
(905) 502-1501
www.mcdadi.com
Zaheer Shaw
Salesperson
110 - 5805 Whittle Rd
Mississauga, Ontario L4Z 2J1
(905) 502-1500
(905) 502-1501
www.mcdadi.com



















