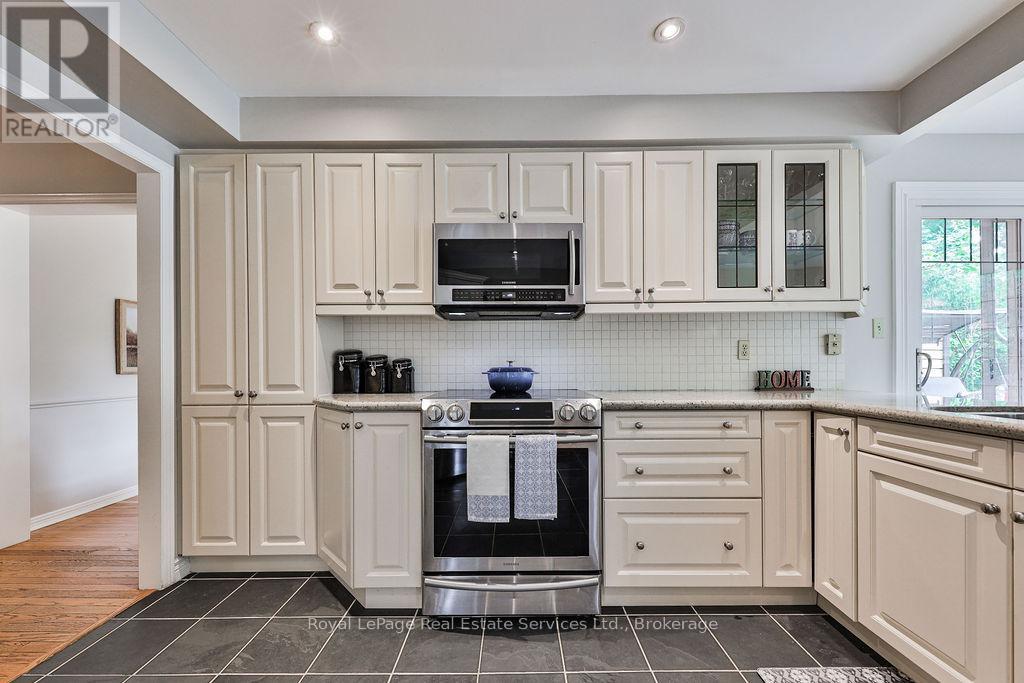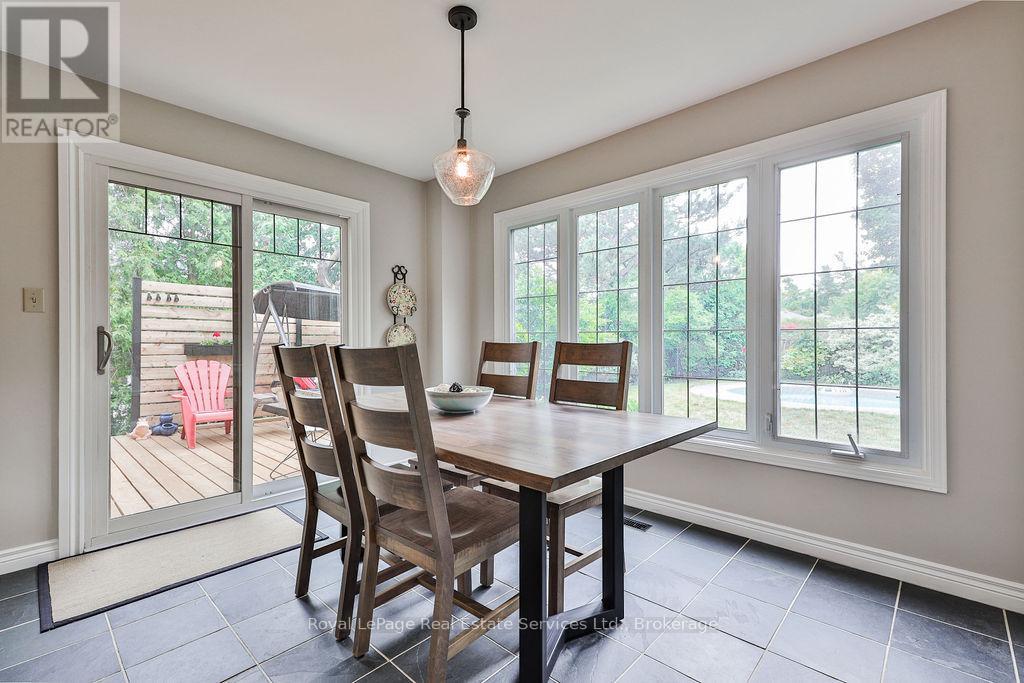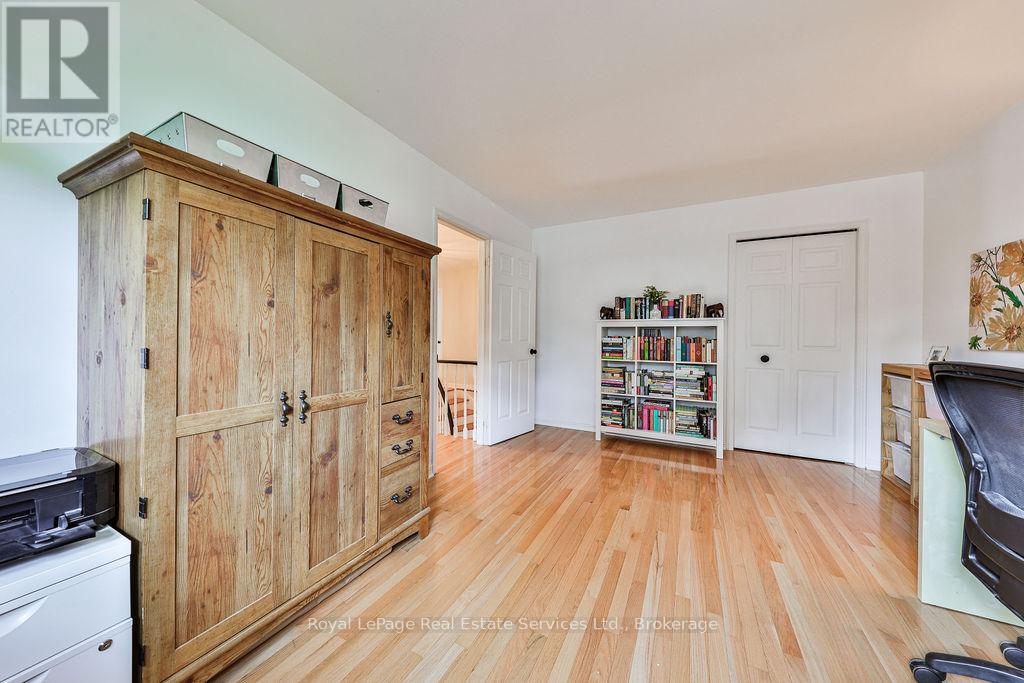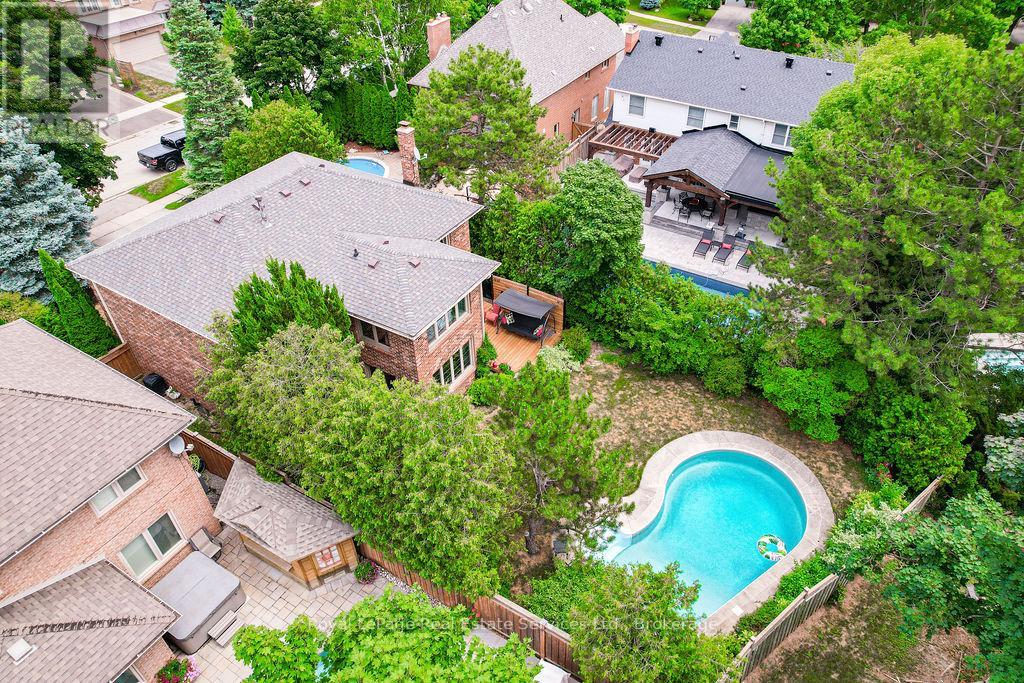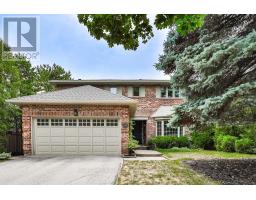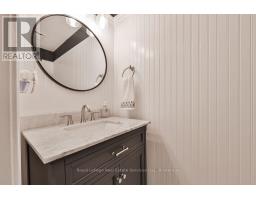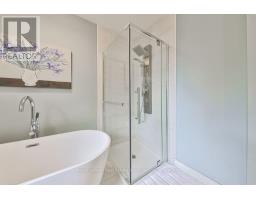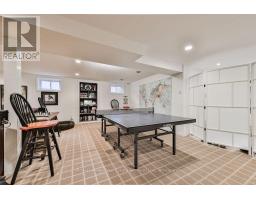1260 Old Bridle Path Oakville, Ontario L6M 1A4
$1,899,000
Beautiful family home located on a quiet street in one of Glen Abbeys most sought after neighbourhoods. Situated on a private, mature premium lot (143' deep) with an inground pool, this home offers 2700 sq ft (3900 total living space) with 4 bedrooms, spacious bright kitchen with stainless steel appliances and walkout to new deck (2022), main floor family room with fireplace, beautiful gracious dining room, master retreat with walk-in closet and newly renovated ensuite (2022), main bathroom renovated (2022), main floor powder room (2022), smooth ceilings, fully finished basement with gym & games area and 5th bedroom/office, extensive hardwood flooring, roof (2017), new furnace & air conditioner (2024), new custom front door (2022), some new windows (2021), new hardware on doors, blackout blinds in all bedrooms, robotic pool cleaner (2024), pool heater (2022), new dryer (2024) and more. Act on it! Homes don't come for sale in this neighbourhood often! (id:50886)
Property Details
| MLS® Number | W11912697 |
| Property Type | Single Family |
| Community Name | 1007 - GA Glen Abbey |
| Amenities Near By | Hospital |
| Equipment Type | Water Heater |
| Features | Irregular Lot Size |
| Parking Space Total | 4 |
| Pool Type | Inground Pool |
| Rental Equipment Type | Water Heater |
Building
| Bathroom Total | 3 |
| Bedrooms Above Ground | 4 |
| Bedrooms Below Ground | 1 |
| Bedrooms Total | 5 |
| Appliances | Dishwasher, Dryer, Microwave, Refrigerator, Stove, Washer |
| Basement Development | Finished |
| Basement Type | Full (finished) |
| Construction Style Attachment | Detached |
| Cooling Type | Central Air Conditioning |
| Exterior Finish | Brick |
| Fireplace Present | Yes |
| Fireplace Total | 1 |
| Flooring Type | Hardwood, Carpeted |
| Foundation Type | Poured Concrete |
| Half Bath Total | 1 |
| Heating Fuel | Natural Gas |
| Heating Type | Forced Air |
| Stories Total | 2 |
| Size Interior | 2,500 - 3,000 Ft2 |
| Type | House |
| Utility Water | Municipal Water |
Parking
| Attached Garage | |
| Garage |
Land
| Acreage | No |
| Land Amenities | Hospital |
| Sewer | Sanitary Sewer |
| Size Depth | 143 Ft ,10 In |
| Size Frontage | 50 Ft ,1 In |
| Size Irregular | 50.1 X 143.9 Ft ; 50.11x143.93x54.27x123.13' |
| Size Total Text | 50.1 X 143.9 Ft ; 50.11x143.93x54.27x123.13'|under 1/2 Acre |
| Zoning Description | Rl5-116 |
Rooms
| Level | Type | Length | Width | Dimensions |
|---|---|---|---|---|
| Second Level | Bedroom | 3.38 m | 4.44 m | 3.38 m x 4.44 m |
| Second Level | Primary Bedroom | 3.68 m | 6.48 m | 3.68 m x 6.48 m |
| Second Level | Bedroom | 3.38 m | 4.55 m | 3.38 m x 4.55 m |
| Second Level | Bedroom | 3.4 m | 4.44 m | 3.4 m x 4.44 m |
| Basement | Recreational, Games Room | 7.11 m | 8.89 m | 7.11 m x 8.89 m |
| Basement | Bedroom | 3.3 m | 5.94 m | 3.3 m x 5.94 m |
| Main Level | Living Room | 3.35 m | 5.28 m | 3.35 m x 5.28 m |
| Main Level | Dining Room | 3.35 m | 4.83 m | 3.35 m x 4.83 m |
| Main Level | Kitchen | 3.71 m | 3.51 m | 3.71 m x 3.51 m |
| Main Level | Eating Area | 3.68 m | 2.97 m | 3.68 m x 2.97 m |
| Main Level | Family Room | 3.35 m | 4.9 m | 3.35 m x 4.9 m |
| Main Level | Laundry Room | 2.16 m | 2.74 m | 2.16 m x 2.74 m |
Contact Us
Contact us for more information
Peter Mccormick
Salesperson
www.blairandpeter.ca/
www.facebook.com/blairandpeter/
326 Lakeshore Rd E
Oakville, Ontario L6J 1J6
(905) 845-4267
(905) 845-2052
royallepagecorporate.ca/
Blair Mackey
Broker
www.blairandpeter.ca/
www.facebook.com/blairandpeter/
326 Lakeshore Rd E
Oakville, Ontario L6J 1J6
(905) 845-4267
(905) 845-2052
royallepagecorporate.ca/







