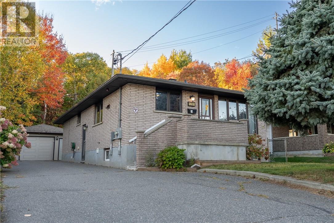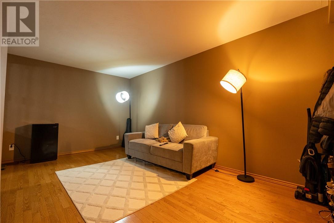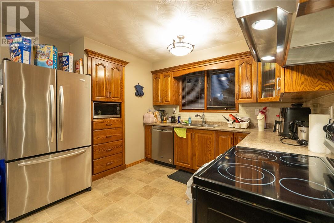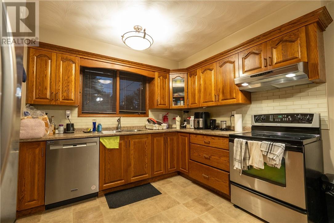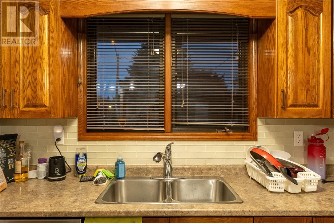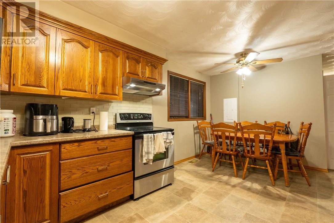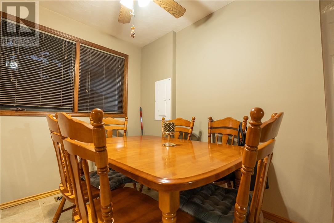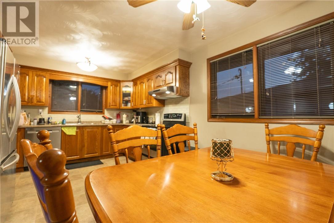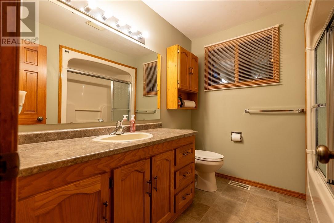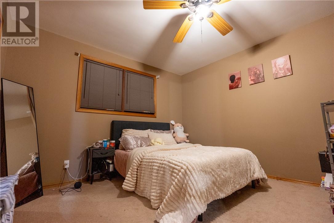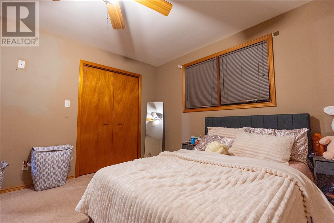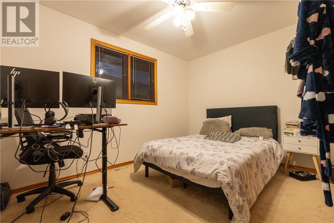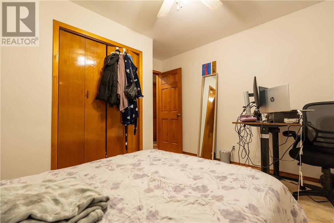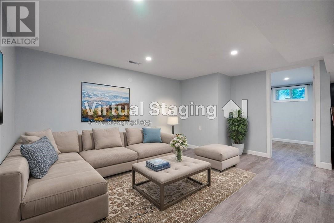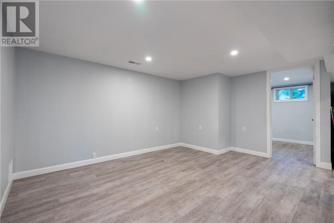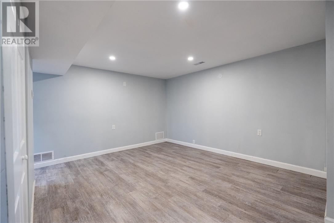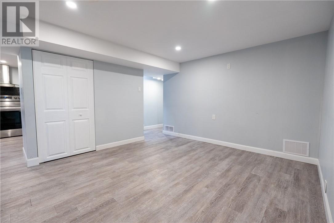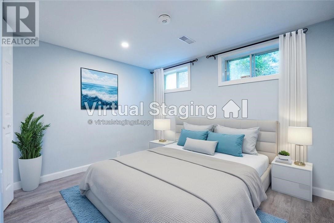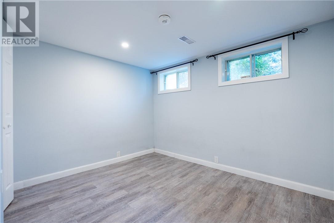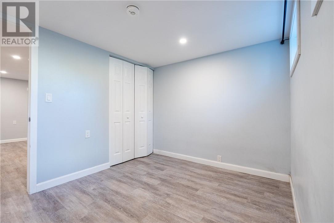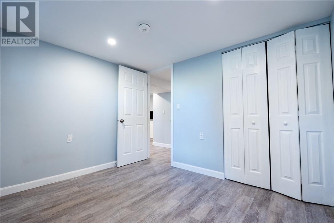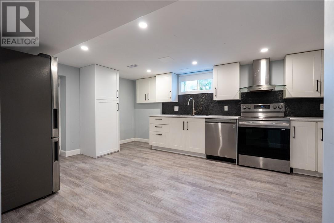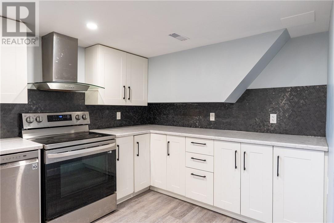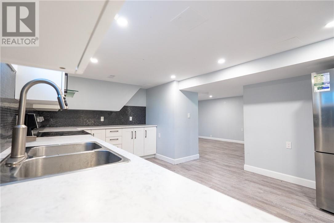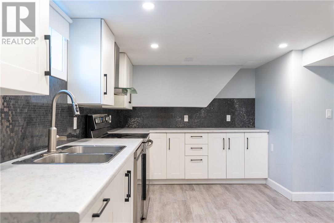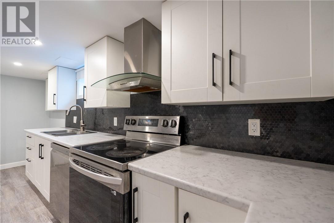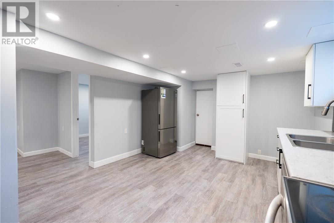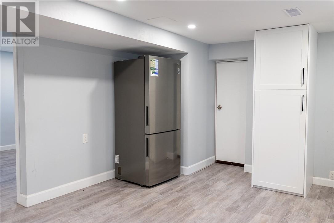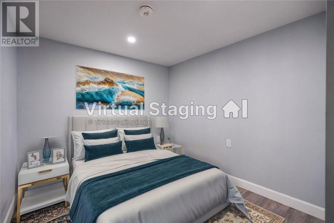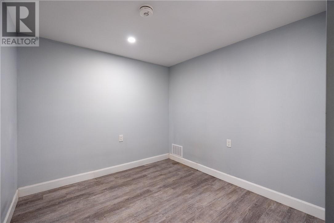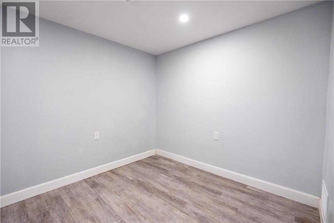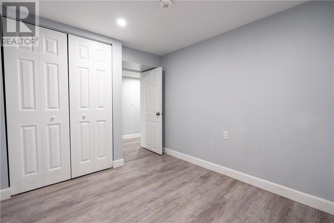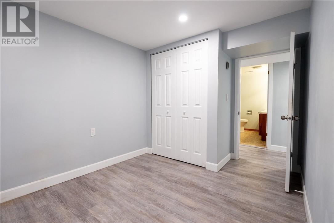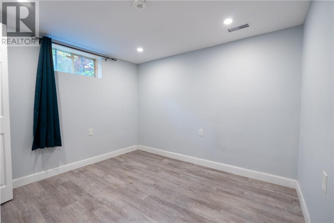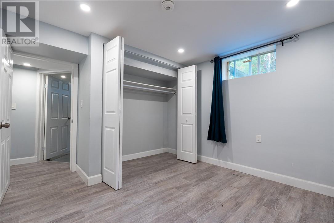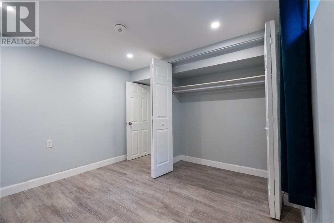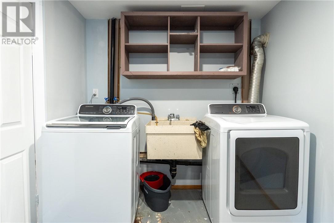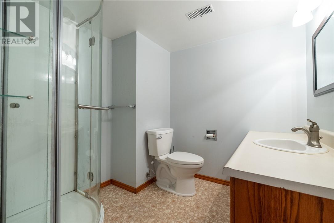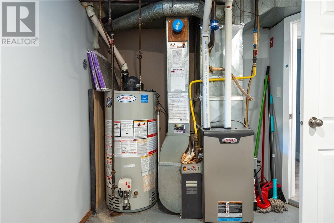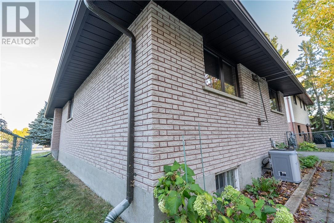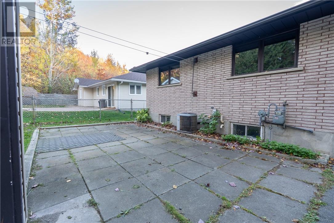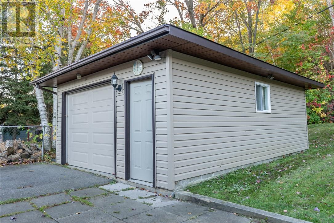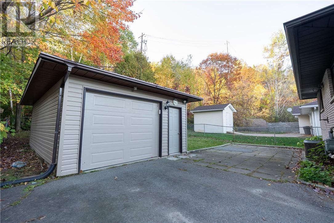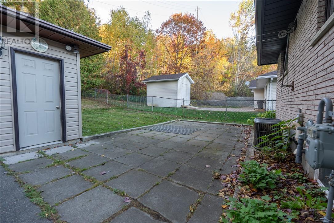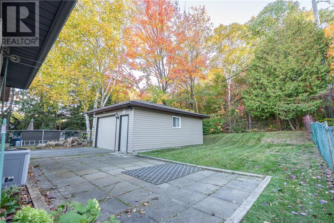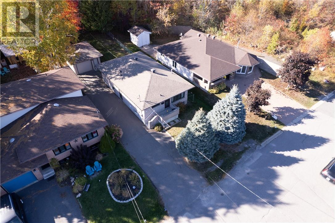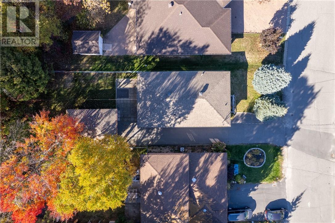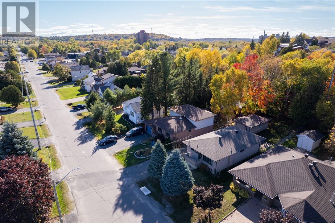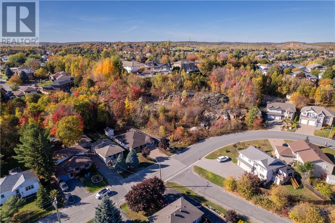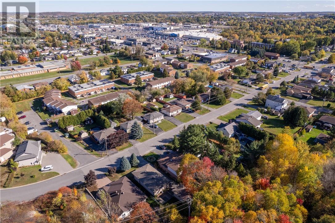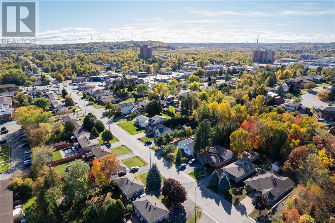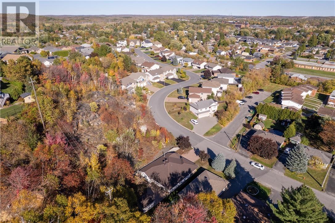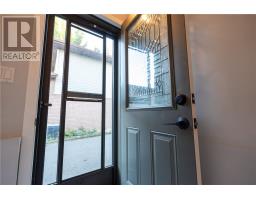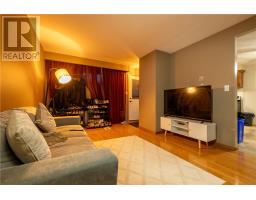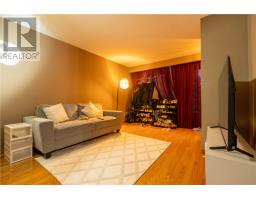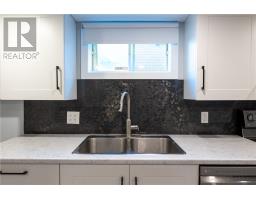1261 Attlee Avenue Sudbury, Ontario P3A 3J7
$629,000
Beautiful All-Brick Bungalow in Highly Desired New Sudbury! Don’t miss this incredible opportunity to own an income-generating property in one of Sudbury’s most sought-after neighbourhoods! This all-brick bungalow features an in-law suite, ideal for investors or multi-generational living. The lower level has been renovated, with updated electrical panels and new wiring for each unit, newer shingles, and a private backyard—perfect for relaxing or entertaining. A detached 16' x 27' garage with power is ideal for storage or a workshop, and there’s plenty of parking. Located just minutes from Cambrian College, shopping, restaurants, transit, and other essential amenities, this property is truly in a prime location. Whether you’re looking to live in one unit and rent the other, or add a turn-key property to your portfolio, this home checks all the boxes. Book your private showing today—opportunities like this don’t last! (id:50886)
Property Details
| MLS® Number | 2125340 |
| Property Type | Single Family |
| Equipment Type | Water Heater - Gas |
| Rental Equipment Type | Water Heater - Gas |
Building
| Bathroom Total | 2 |
| Bedrooms Total | 5 |
| Architectural Style | Bungalow |
| Basement Type | Full |
| Cooling Type | Central Air Conditioning |
| Exterior Finish | Brick |
| Flooring Type | Hardwood, Laminate, Linoleum, Carpeted |
| Foundation Type | Block |
| Heating Type | Forced Air |
| Roof Material | Asphalt Shingle |
| Roof Style | Unknown |
| Stories Total | 1 |
| Type | House |
| Utility Water | Municipal Water |
Parking
| Garage |
Land
| Acreage | No |
| Sewer | Municipal Sewage System |
| Size Total Text | 4,051 - 7,250 Sqft |
| Zoning Description | R1 |
Rooms
| Level | Type | Length | Width | Dimensions |
|---|---|---|---|---|
| Lower Level | Bathroom | 8' x 7.2' | ||
| Lower Level | Bedroom | 10' x 8.2' | ||
| Lower Level | Living Room | 12.2' x 10.2' | ||
| Lower Level | Bedroom | 8.2' x 8.6' | ||
| Lower Level | Primary Bedroom | 10' x 8.5' | ||
| Lower Level | Kitchen | 17.7' x 11.1' | ||
| Main Level | Bathroom | 8' x 7.1' | ||
| Main Level | Bedroom | 9' x 12' | ||
| Main Level | Living Room | 17.6' x 11.8' | ||
| Main Level | Bedroom | 11.1' x 9.2' | ||
| Main Level | Primary Bedroom | 11.5' x 13.6' | ||
| Main Level | Kitchen | 17' x 11.5' |
https://www.realtor.ca/real-estate/29026184/1261-attlee-avenue-sudbury
Contact Us
Contact us for more information
Hewie J. Holson
Salesperson
(705) 671-2678
(888) 420-2222
hjholson@remaxdudbury.com/
1764 Regent St
Sudbury, Ontario P3E 3Z8
(705) 671-2222
(705) 671-2678
remaxsudbury.com/

