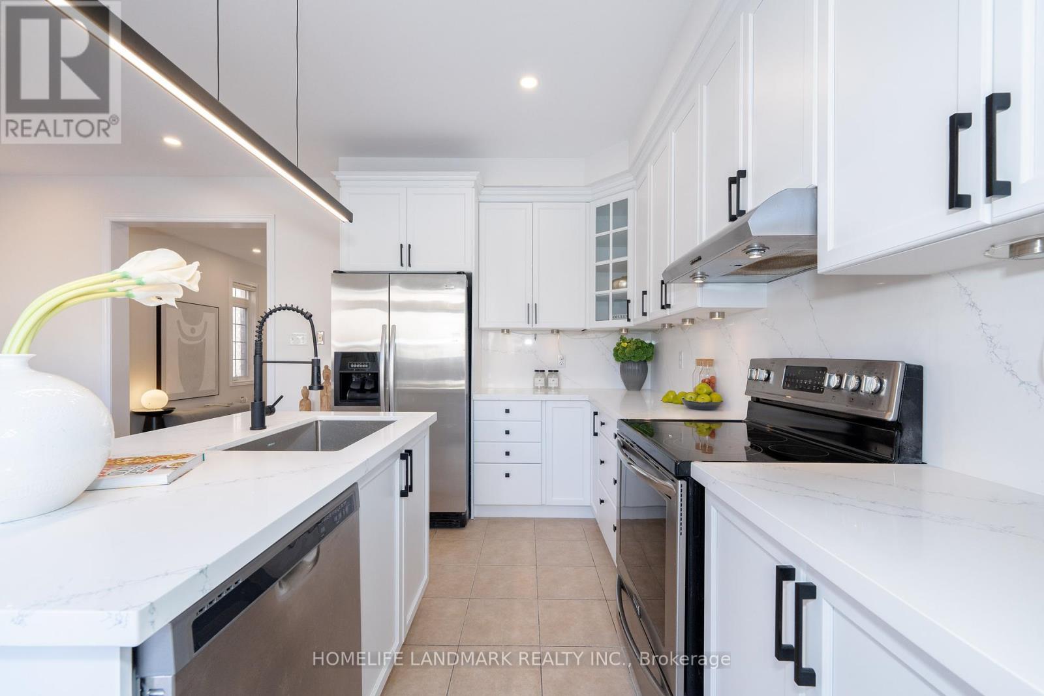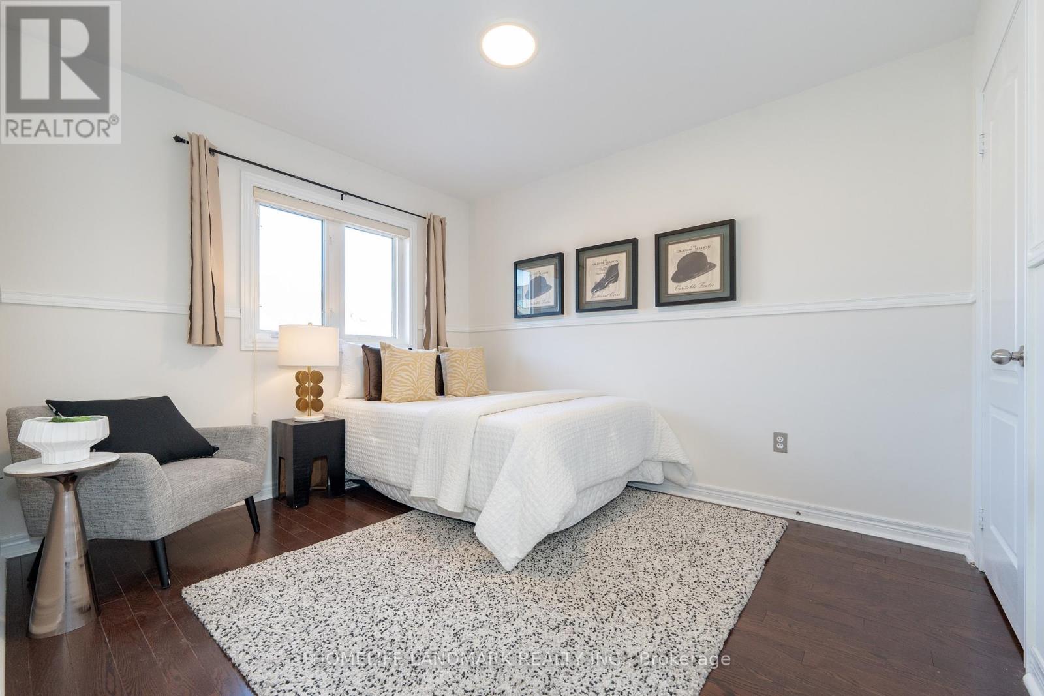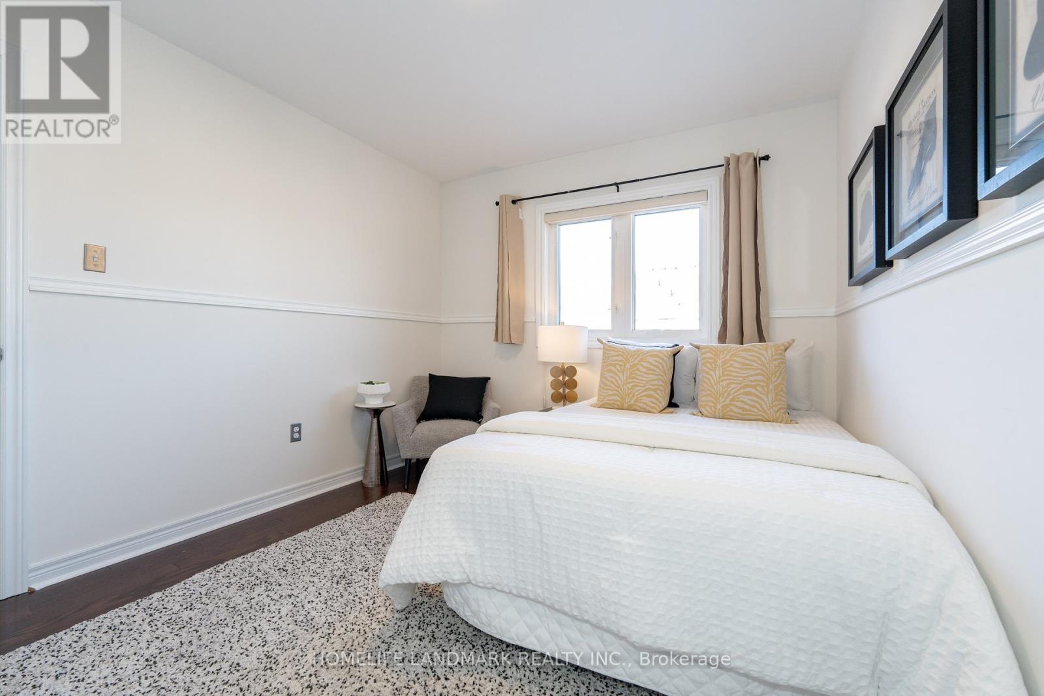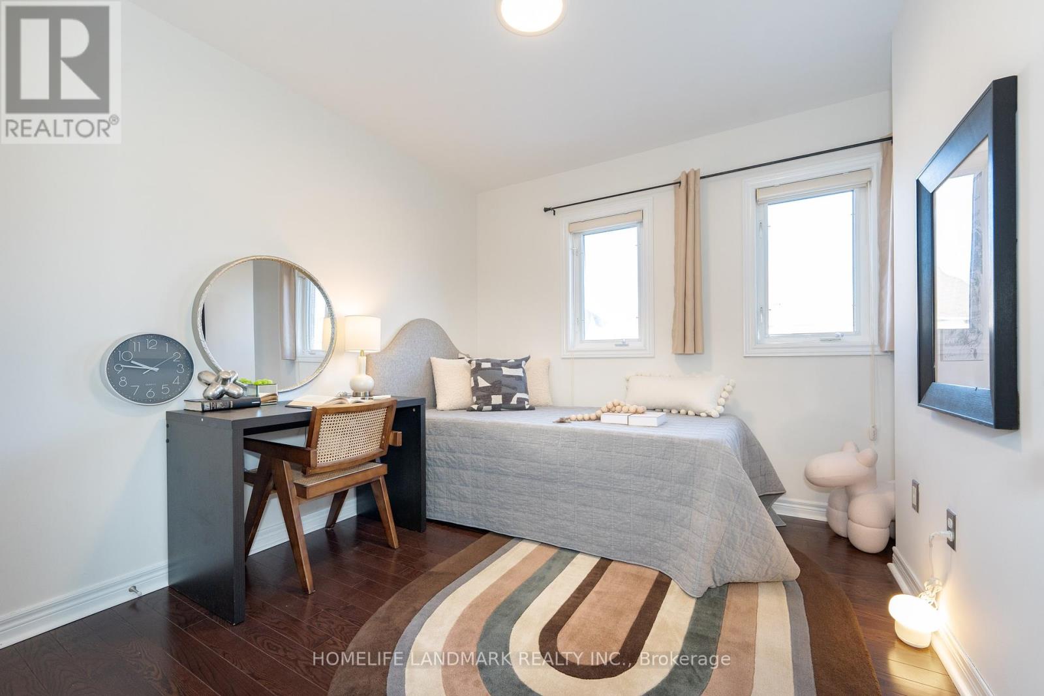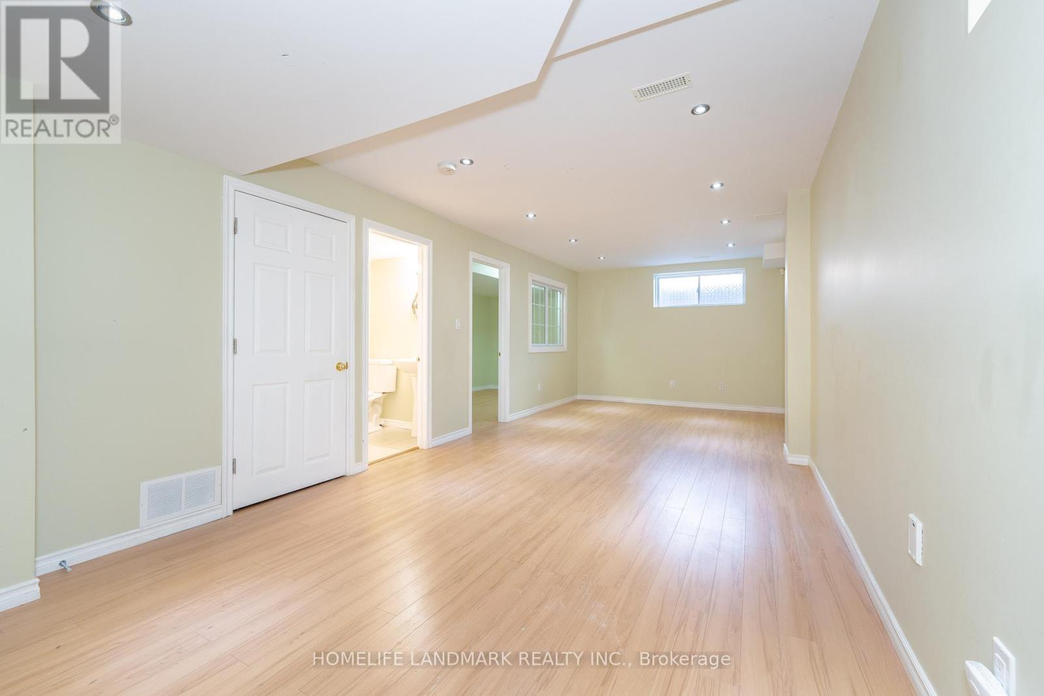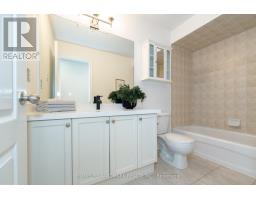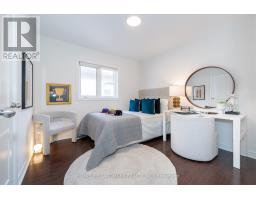1261 Jezero Crescent Oakville, Ontario L6H 0B5
$1,328,000
Fabulous Opportunity To Own An Impeccably Updated 4 Bed, 4 Bath Home In The Desirable Joshua Creek Community. A Functional Open Concept Main Floor Layout, With Fully Renovated Dream Kitchen, B/I Appliances, Quartz Countertop, Hardwood Floors Throughout, 2 Way Gas Fireplace, Pot Lights. Second Level You Will Find The Bright And Inviting Primary Bedroom With His And Hers Walk-In Closet And 5Pc Stunning Ensuite. Finished Open Concept Basement With Additional Bath And Wet Bar. Second Floor Laundry. Excellent Schools, Close To Parks, Walking Trails, Minutes To Hwys 403, Qew And 407. NEW Paint, New quartz counter top, New Lighting feature. Tankless water heater 2021 ,Insulation 2021 , Dishwasher 2021 , Roof 2022 ,Heat pump 2023 , Furnace 2023 , Ecobee thermostat 2023 (id:50886)
Property Details
| MLS® Number | W11916562 |
| Property Type | Single Family |
| Community Name | Iroquois Ridge North |
| ParkingSpaceTotal | 2 |
Building
| BathroomTotal | 4 |
| BedroomsAboveGround | 4 |
| BedroomsBelowGround | 1 |
| BedroomsTotal | 5 |
| BasementDevelopment | Finished |
| BasementType | N/a (finished) |
| ConstructionStyleAttachment | Semi-detached |
| CoolingType | Central Air Conditioning |
| ExteriorFinish | Brick, Stucco |
| FlooringType | Laminate |
| FoundationType | Concrete |
| HalfBathTotal | 1 |
| HeatingFuel | Natural Gas |
| HeatingType | Forced Air |
| StoriesTotal | 2 |
| Type | House |
| UtilityWater | Municipal Water |
Parking
| Garage |
Land
| Acreage | No |
| Sewer | Sanitary Sewer |
| SizeDepth | 110 Ft |
| SizeFrontage | 24 Ft ,7 In |
| SizeIrregular | 24.63 X 110.04 Ft |
| SizeTotalText | 24.63 X 110.04 Ft |
| ZoningDescription | Residential |
Rooms
| Level | Type | Length | Width | Dimensions |
|---|---|---|---|---|
| Second Level | Primary Bedroom | 5.49 m | 3.65 m | 5.49 m x 3.65 m |
| Second Level | Bedroom 2 | 3.17 m | 3.05 m | 3.17 m x 3.05 m |
| Second Level | Bedroom 3 | 3.41 m | 3 m | 3.41 m x 3 m |
| Second Level | Bedroom 4 | 3.05 m | 2.75 m | 3.05 m x 2.75 m |
| Basement | Bedroom 5 | 4.24 m | 2.49 m | 4.24 m x 2.49 m |
| Ground Level | Living Room | 5.8 m | 3.99 m | 5.8 m x 3.99 m |
| Ground Level | Dining Room | 5.8 m | 3.99 m | 5.8 m x 3.99 m |
| Ground Level | Kitchen | 5.7 m | 3.9 m | 5.7 m x 3.9 m |
Utilities
| Cable | Installed |
| Sewer | Installed |
Interested?
Contact us for more information
Jeremy He
Salesperson
7240 Woodbine Ave Unit 103
Markham, Ontario L3R 1A4













