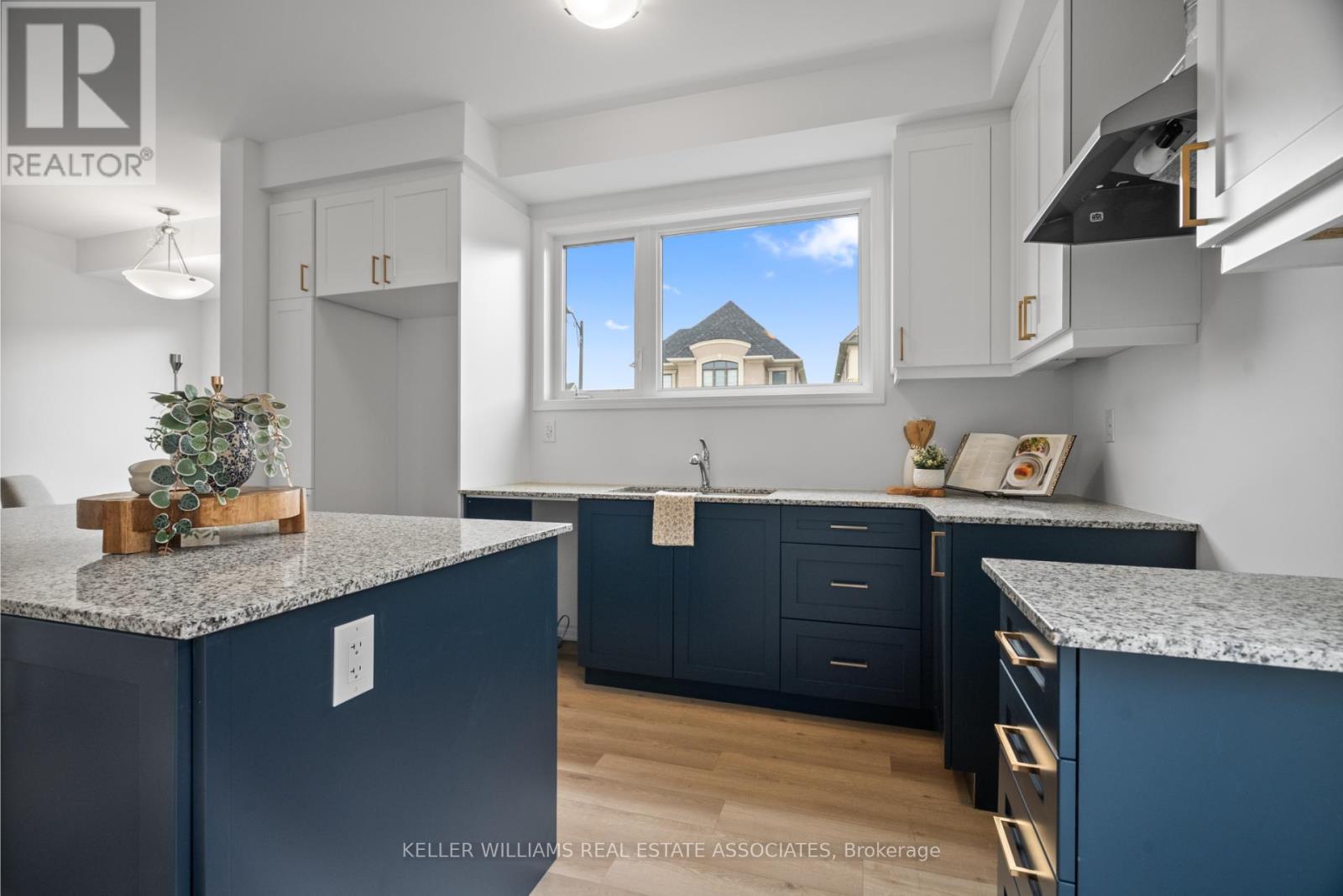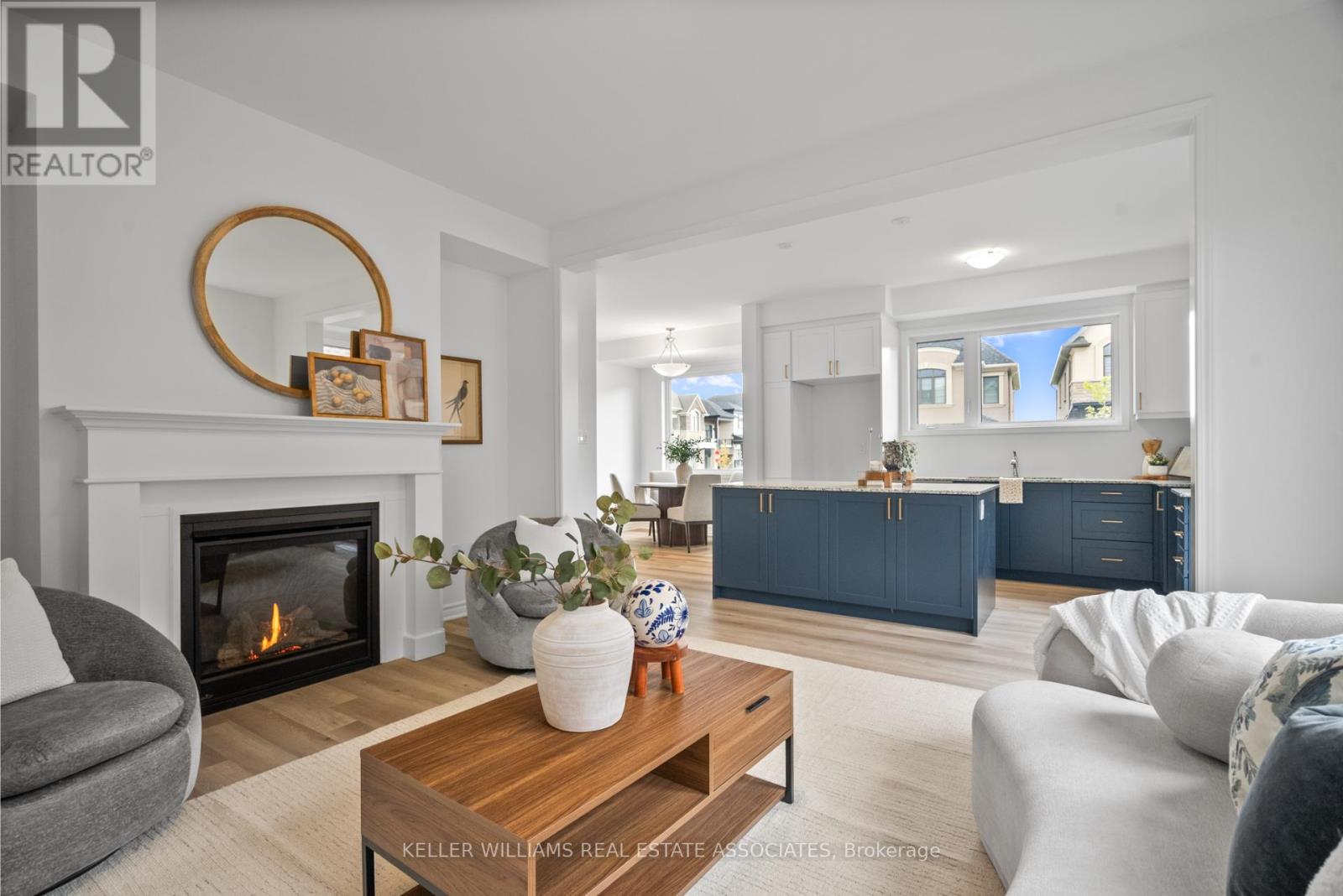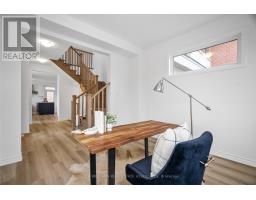1262 Manitou Way Milton, Ontario L9E 2A7
$1,024,990
Welcome To 1262 Manitou Way, A Stunning Corner Unit Nestled In The Highly Sought-After Bowes Community Of Milton. This Beautiful Sage Corner Model By Mattamy Homes Offers 1,990 Sq. Ft. Of Thoughtfully Designed Living Space, Seamlessly Blending Style, Comfort, And Functionality. Featuring Four Spacious Bedrooms And Three Well-Appointed Bathrooms, This Home Is Ideal For Modern Families Or Professionals Working Hybrid Or RemotelyWith A Main Floor Den Providing The Perfect Private Workspace. The Open-Concept Main Level Is Designed To Impress, Showcasing A Gourmet Kitchen With A Large Centre Island, Granite Countertops, A Gas Line For The Range, And Direct Sightlines To The Warm And Inviting Living Room With A Gas FireplacePerfect For Entertaining Or Relaxing Evenings In. Rich Hardwood Flooring And Expansive Windows Fill The Space With Natural Light, Elevating The Homes Elegant Atmosphere. Additional Main Floor Highlights Include A Stylish 2-Piece Powder Room And Direct Garage Access For Everyday Convenience. Upstairs, The Primary Suite Is A True Retreat, Boasting A Walk-In Closet And A Designer 4-Piece Ensuite Featuring A Double Vanity, Oversized Shower, And Premium Finishes. Three Additional Bedrooms And A 4-Piece Main Bath Complete The Upper Level. The Unfinished Basement Offers A 3-Piece Rough-In, Laundry Hookup, And Above-Grade WindowsProviding Endless Potential To Create A Space That Suits Your Unique Needs. Ideally Located, This Home Is Just Minutes From Major Highways And The Milton GO Station, Offering A Seamless Commute To Downtown Toronto And Pearson International Airport. Milton Is Celebrated For Its Abundance Of Amenities, Scenic Parks, And Overall ConvenienceMaking It One Of The Most Desirable Places To Live In The GTA. Dont Miss Out On This Exceptional Opportunity To Call This Home Your Own. (id:50886)
Open House
This property has open houses!
2:00 pm
Ends at:4:00 pm
Property Details
| MLS® Number | W12191205 |
| Property Type | Single Family |
| Community Name | 1025 - BW Bowes |
| Amenities Near By | Hospital, Park, Place Of Worship, Schools |
| Community Features | Community Centre |
| Parking Space Total | 2 |
Building
| Bathroom Total | 3 |
| Bedrooms Above Ground | 4 |
| Bedrooms Total | 4 |
| Age | New Building |
| Amenities | Fireplace(s) |
| Appliances | Water Heater - Tankless, Water Heater |
| Basement Development | Unfinished |
| Basement Type | N/a (unfinished) |
| Construction Style Attachment | Attached |
| Exterior Finish | Concrete, Vinyl Siding |
| Fireplace Present | Yes |
| Fireplace Total | 1 |
| Flooring Type | Hardwood |
| Foundation Type | Unknown |
| Half Bath Total | 1 |
| Heating Fuel | Natural Gas |
| Heating Type | Heat Pump |
| Stories Total | 2 |
| Size Interior | 1,500 - 2,000 Ft2 |
| Type | Row / Townhouse |
| Utility Water | Municipal Water |
Parking
| Attached Garage | |
| Garage |
Land
| Acreage | No |
| Land Amenities | Hospital, Park, Place Of Worship, Schools |
| Sewer | Sanitary Sewer |
| Size Depth | 19.95 M |
| Size Frontage | 7 M |
| Size Irregular | 7 X 20 M |
| Size Total Text | 7 X 20 M|under 1/2 Acre |
| Zoning Description | Rmd1 |
Rooms
| Level | Type | Length | Width | Dimensions |
|---|---|---|---|---|
| Second Level | Primary Bedroom | 4.42 m | 3.48 m | 4.42 m x 3.48 m |
| Second Level | Bedroom 2 | 3.07 m | 3.91 m | 3.07 m x 3.91 m |
| Second Level | Bedroom 3 | 3.51 m | 2.46 m | 3.51 m x 2.46 m |
| Second Level | Bedroom 4 | 2.74 m | 3.05 m | 2.74 m x 3.05 m |
| Main Level | Family Room | 3.51 m | 3.2 m | 3.51 m x 3.2 m |
| Main Level | Dining Room | 3.51 m | 2.74 m | 3.51 m x 2.74 m |
| Main Level | Kitchen | 3.45 m | 4.01 m | 3.45 m x 4.01 m |
| Main Level | Living Room | 3.66 m | 4.72 m | 3.66 m x 4.72 m |
https://www.realtor.ca/real-estate/28406013/1262-manitou-way-milton-bw-bowes-1025-bw-bowes
Contact Us
Contact us for more information
Jeff Ham
Salesperson
www.thefreshapproach.ca
7145 West Credit Ave B1 #100
Mississauga, Ontario L5N 6J7
(905) 812-8123
(905) 812-8155
Christy-Lee D'oliveira
Salesperson
(647) 261-8910
www.thefreshapproach.ca/
www.facebook.com/freshapproachteam
7145 West Credit Ave B1 #100
Mississauga, Ontario L5N 6J7
(905) 812-8123
(905) 812-8155



























































