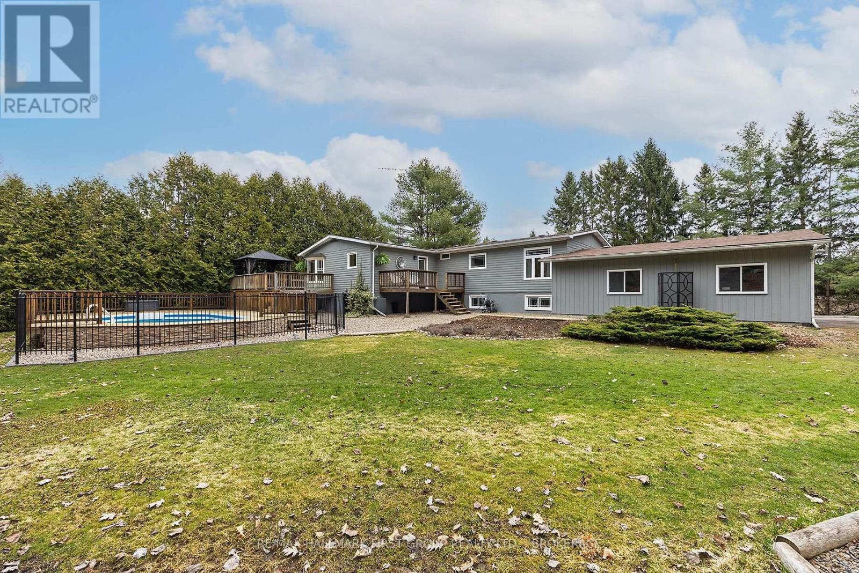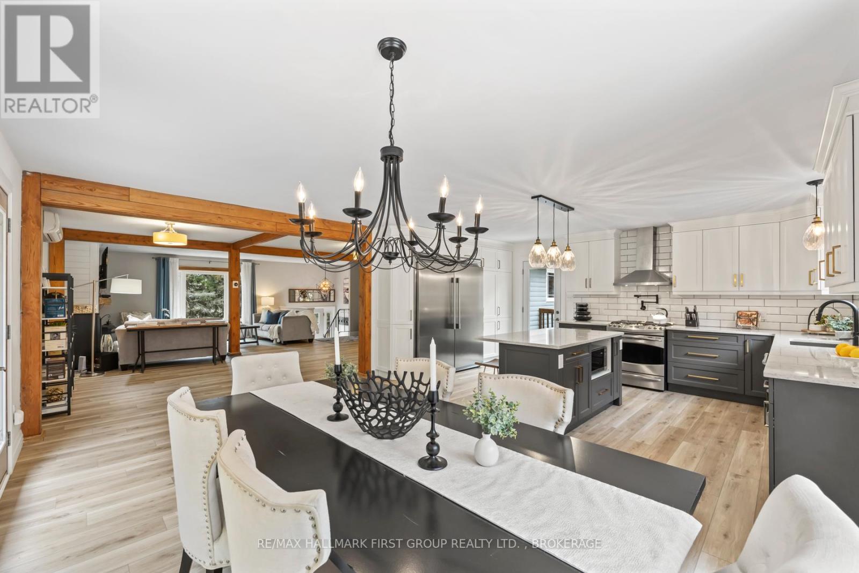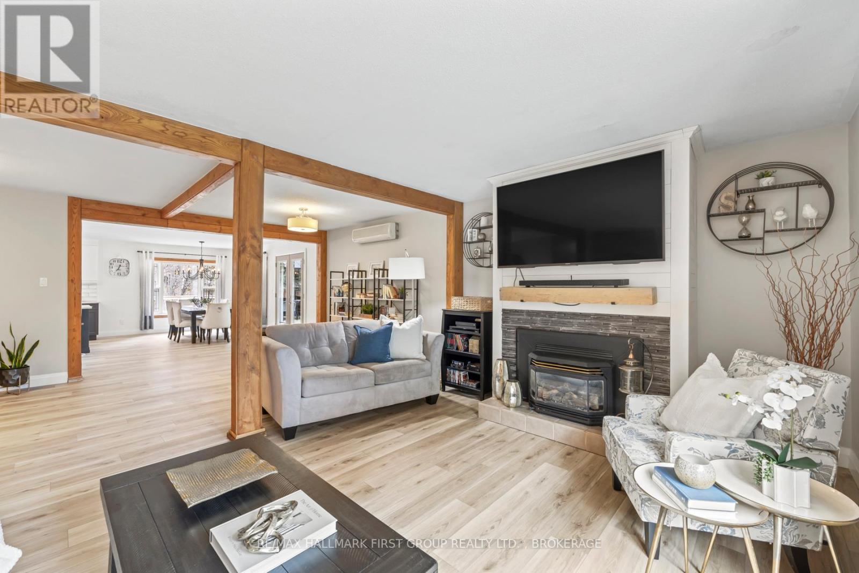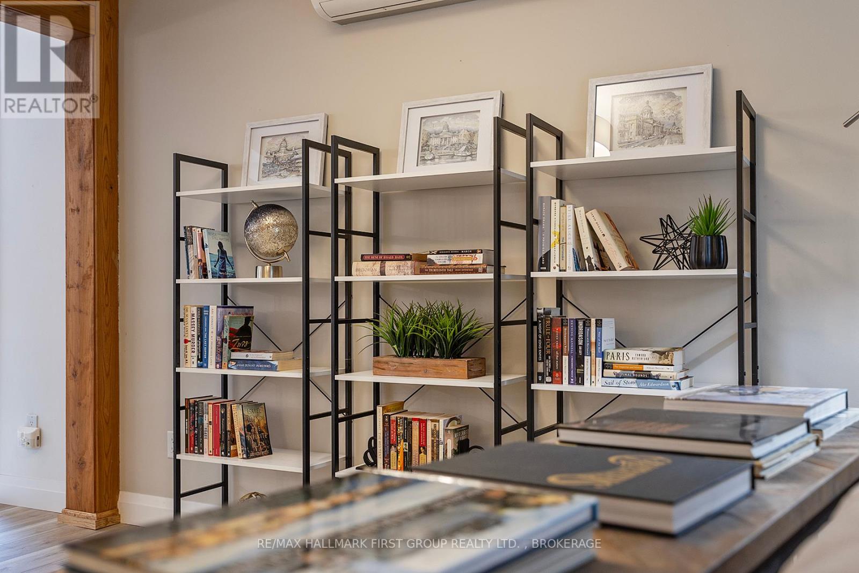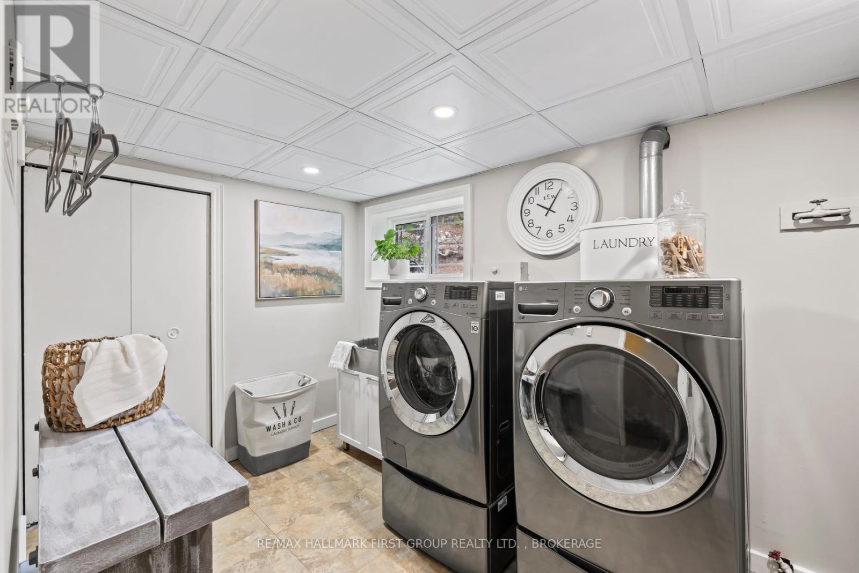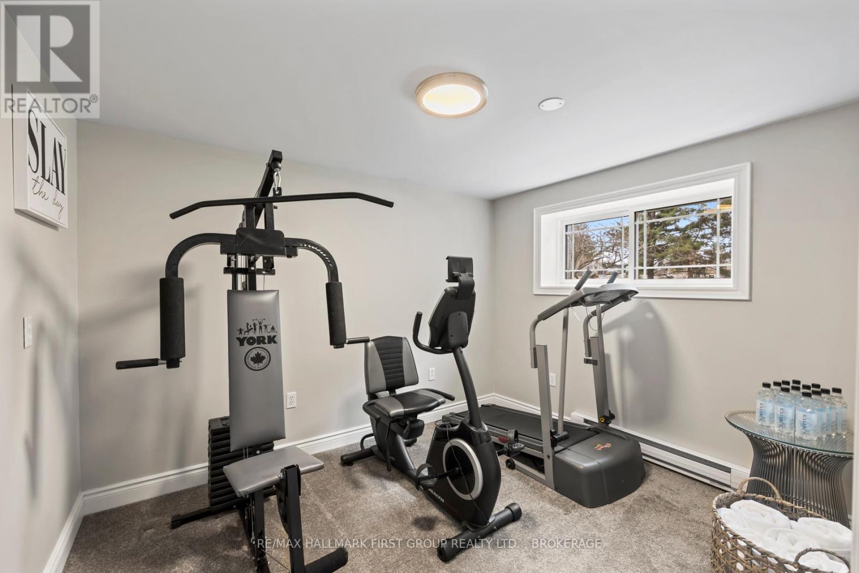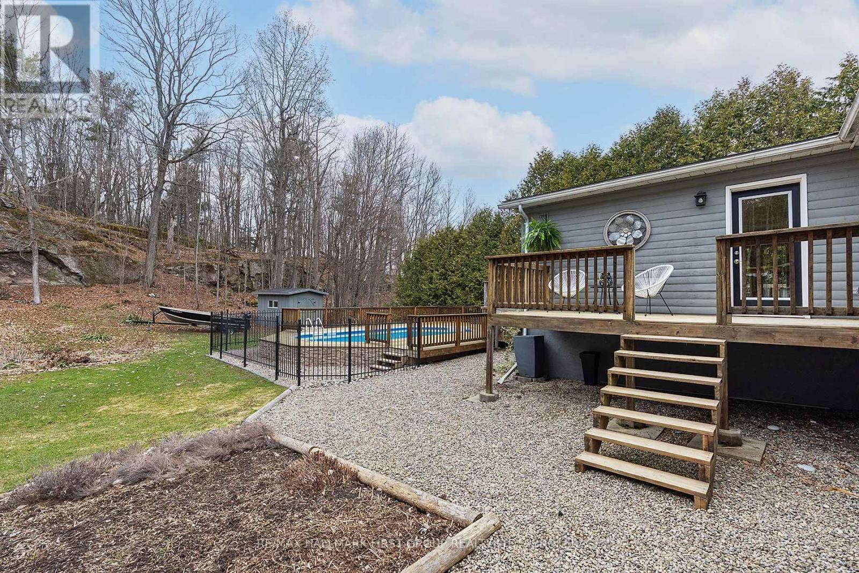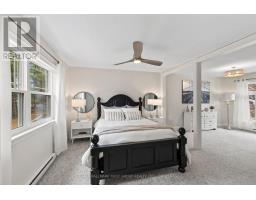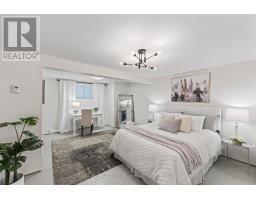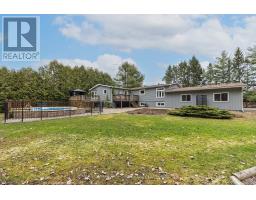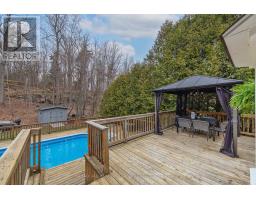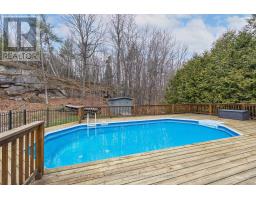1262 Sunbury Road Frontenac, Ontario K0H 1X0
$649,900
Dreaming of a private oasis surrounded by nature, yet close to everything? Welcome to your perfect country escape where modern comfort meets rustic charm! This beautiful home must be seen to be appreciated. Spacious and bright, there is attention to detail throughout. Gorgeous custom kitchen was thoughtfully designed featuring a side-by-side fridge & freezer, centre island and ample cabinetry with extra pot and pan drawers for storage. If you love to cook you will appreciate the pot filler, propane fired stove and spacious island with quartz countertops. With open-concept dining and living, entertaining has never been easier especially with French doors that lead to a huge deck with a gazebo, all overlooking a salt water on-ground pool in a private granite-outcropped backyard surrounded by mature trees. A perfect place for BBQ's, summer nights and poolside lounging. With 5 bedrooms and 2 1/2 baths this home has space for everyone. Cozy up in the main floor living room with a propane fireplace, bay window and a lovely entry nook. The oversized primary bedroom offers a seating area and 2 piece ensuite. The second bedroom and large main bathroom with separate jetted tub and shower complete this level. You will definitely appreciate the natural light, neutral flooring and decor with decorative touches throughout. The bright, spacious lower level offers 3 additional bedrooms, an exercise room, full bath, and large laundry room with stainless sink. There is a large family room area with a propane stove to keep things toasty in the winter. Gather around the fire pit, store your toys in the separate shed, or tinker in the insulated, heated detached 2-car garage. Whether you're seeking multi-generational living or your forever home in the country, this one checks every box. Perfectly located just 14 minutes from the 401 and walking distance to the world renowned Rideau Canal, come experience it for yourself and fall in love. (id:50886)
Open House
This property has open houses!
2:00 pm
Ends at:3:30 pm
11:00 am
Ends at:1:00 pm
Property Details
| MLS® Number | X12095969 |
| Property Type | Single Family |
| Community Name | 47 - Frontenac South |
| Equipment Type | Propane Tank |
| Features | Wooded Area |
| Parking Space Total | 6 |
| Pool Features | Salt Water Pool |
| Pool Type | On Ground Pool |
| Rental Equipment Type | Propane Tank |
| Structure | Deck, Shed |
Building
| Bathroom Total | 3 |
| Bedrooms Above Ground | 2 |
| Bedrooms Below Ground | 3 |
| Bedrooms Total | 5 |
| Amenities | Fireplace(s) |
| Appliances | Garage Door Opener Remote(s), Water Heater, Dishwasher, Dryer, Garage Door Opener, Stove, Washer, Window Coverings, Refrigerator |
| Architectural Style | Raised Bungalow |
| Basement Development | Finished |
| Basement Type | Full (finished) |
| Construction Style Attachment | Detached |
| Cooling Type | Wall Unit |
| Exterior Finish | Aluminum Siding, Wood |
| Fireplace Present | Yes |
| Fireplace Total | 2 |
| Foundation Type | Concrete |
| Half Bath Total | 1 |
| Heating Fuel | Electric |
| Heating Type | Baseboard Heaters |
| Stories Total | 1 |
| Size Interior | 1,500 - 2,000 Ft2 |
| Type | House |
| Utility Water | Drilled Well |
Parking
| Attached Garage | |
| Garage |
Land
| Acreage | No |
| Landscape Features | Landscaped |
| Sewer | Septic System |
| Size Depth | 247 Ft ,4 In |
| Size Frontage | 301 Ft |
| Size Irregular | 301 X 247.4 Ft |
| Size Total Text | 301 X 247.4 Ft |
| Zoning Description | Ru |
Rooms
| Level | Type | Length | Width | Dimensions |
|---|---|---|---|---|
| Basement | Bedroom 5 | 3.4 m | 3.3 m | 3.4 m x 3.3 m |
| Basement | Den | 3.3 m | 2.7 m | 3.3 m x 2.7 m |
| Basement | Bathroom | Measurements not available | ||
| Basement | Laundry Room | 4 m | 2.2 m | 4 m x 2.2 m |
| Basement | Other | 5.3 m | 2.5 m | 5.3 m x 2.5 m |
| Basement | Family Room | 6.8 m | 5.1 m | 6.8 m x 5.1 m |
| Basement | Bedroom 3 | 5.1 m | 4.1 m | 5.1 m x 4.1 m |
| Basement | Bedroom 4 | 3.6 m | 3.3 m | 3.6 m x 3.3 m |
| Main Level | Living Room | 5.2 m | 3.5 m | 5.2 m x 3.5 m |
| Main Level | Other | 7 m | 3.4 m | 7 m x 3.4 m |
| Main Level | Kitchen | 7 m | 5.3 m | 7 m x 5.3 m |
| Main Level | Primary Bedroom | 7.2 m | 3.5 m | 7.2 m x 3.5 m |
| Main Level | Bedroom 2 | 3.5 m | 2.8 m | 3.5 m x 2.8 m |
| Main Level | Bathroom | Measurements not available | ||
| Main Level | Bathroom | Measurements not available |
Contact Us
Contact us for more information
Jackie Blakney
Broker
www.blakneyteam.com/
218-1154 Kingston Rd
Pickering, Ontario L1V 3B4
(613) 548-2550
www.remaxhallmark.com/
David Hounsome
Broker
218-1154 Kingston Rd
Pickering, Ontario L1V 3B4
(613) 548-2550
www.remaxhallmark.com/
Wanda Blakney
Salesperson
www.blakneyteam.com/
218-1154 Kingston Rd
Pickering, Ontario L1V 3B4
(613) 548-2550
www.remaxhallmark.com/
Doug Philp
Salesperson
218-1154 Kingston Rd
Pickering, Ontario L1V 3B4
(613) 548-2550
www.remaxhallmark.com/



