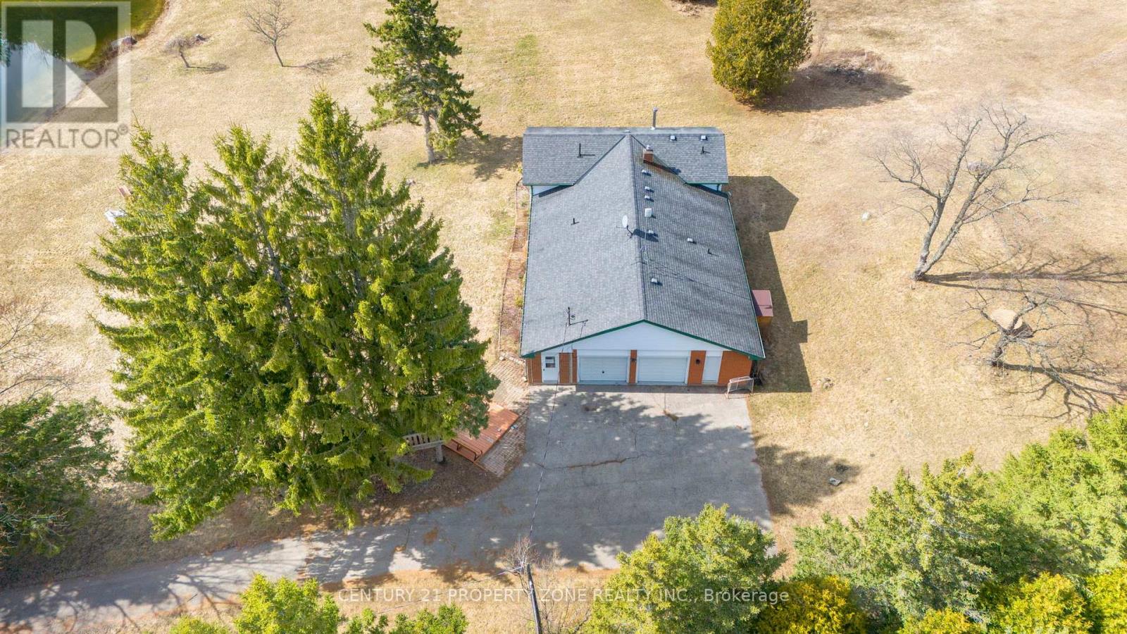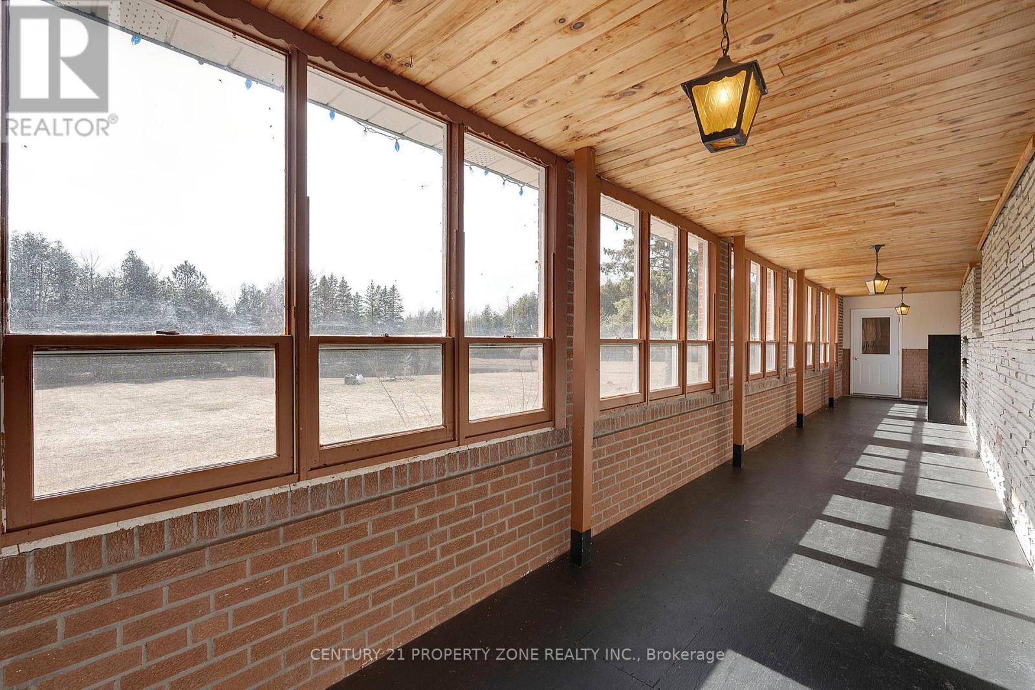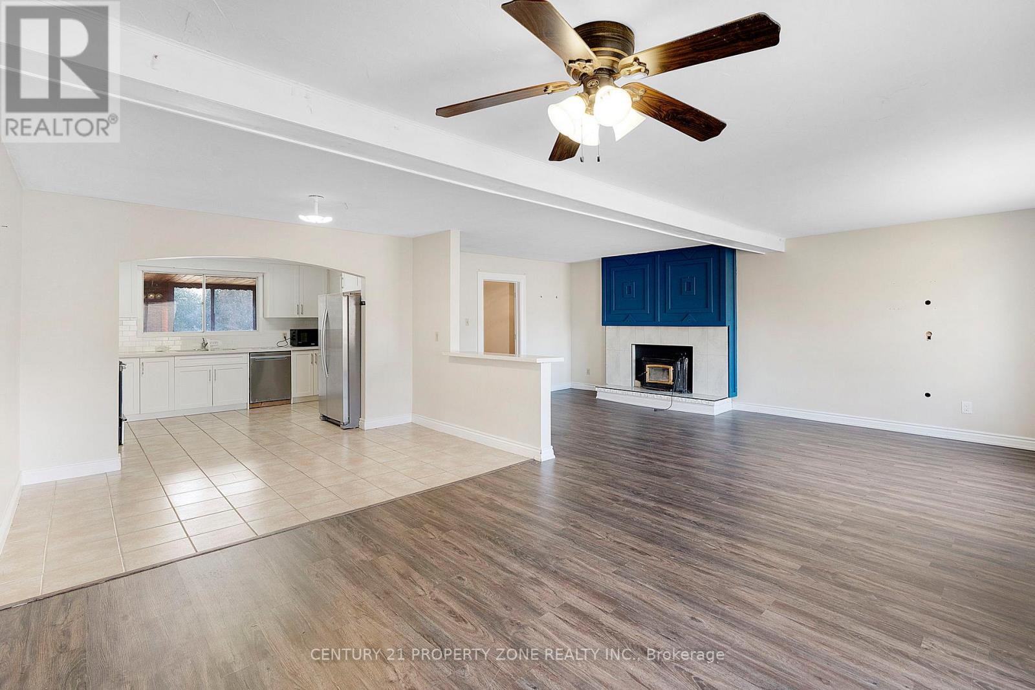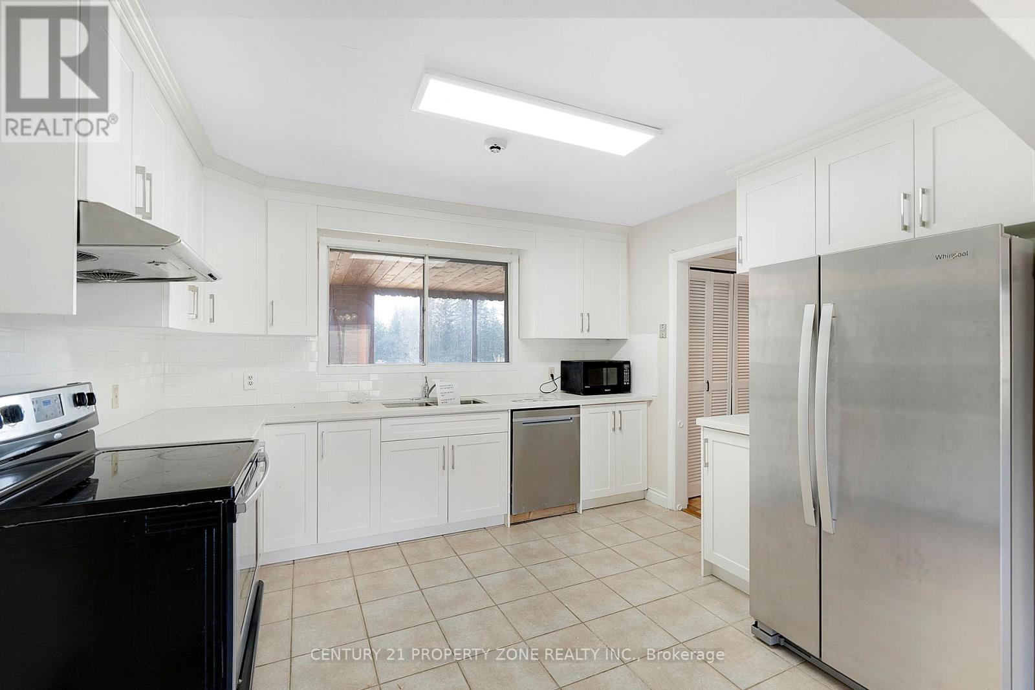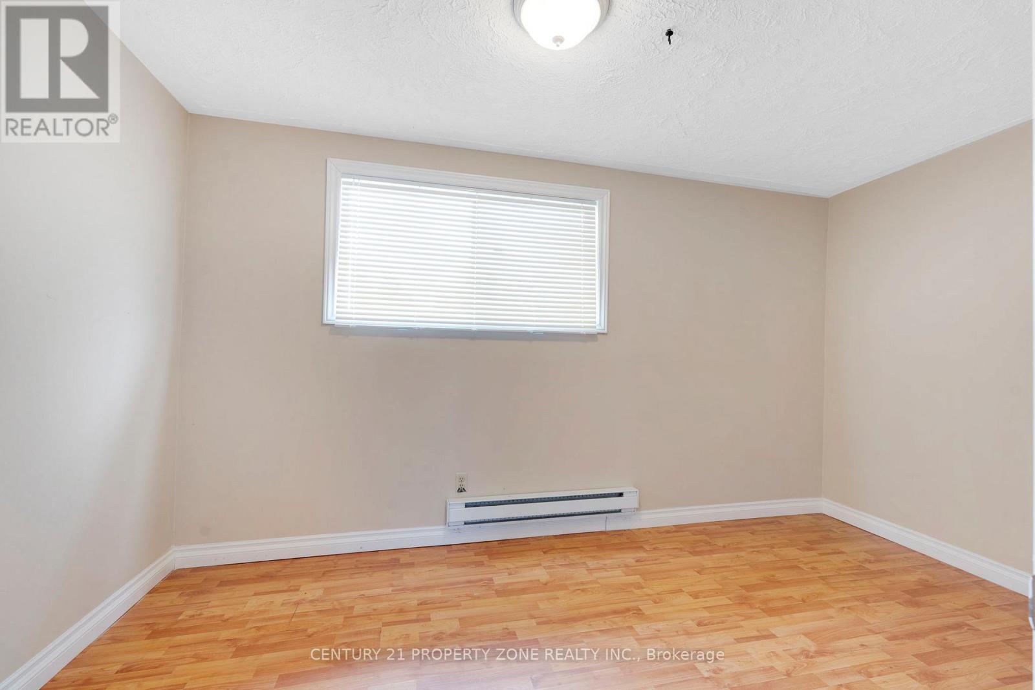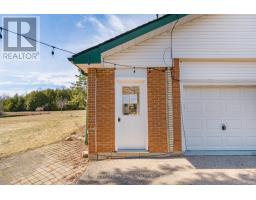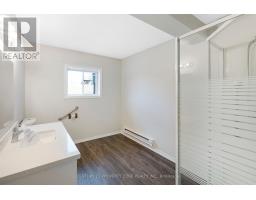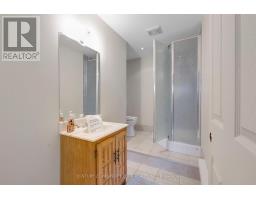12629 Second Line Milton, Ontario L0P 1B0
$1,299,000
Fantastic Investment and Building Opportunity!!This 5-acre country property offers a private, peaceful setting, surrounded by nature and featuring breathtaking views. The paved driveway provides easy access, leading to a double car garage. Nestled among trees, this natural oasis is ideal for both relaxing with family and hosting gatherings. Large windows throughout the property allow you to fully enjoy the stunning views. This is a must-see property with endless potential! (id:50886)
Property Details
| MLS® Number | W12060924 |
| Property Type | Single Family |
| Community Name | Rural Milton West |
| Parking Space Total | 14 |
| Structure | Barn |
Building
| Bathroom Total | 4 |
| Bedrooms Above Ground | 3 |
| Bedrooms Below Ground | 1 |
| Bedrooms Total | 4 |
| Basement Development | Finished |
| Basement Features | Separate Entrance |
| Basement Type | N/a (finished) |
| Construction Style Attachment | Detached |
| Construction Style Split Level | Sidesplit |
| Exterior Finish | Brick |
| Fireplace Present | Yes |
| Flooring Type | Laminate, Ceramic |
| Half Bath Total | 1 |
| Heating Fuel | Electric |
| Heating Type | Baseboard Heaters |
| Size Interior | 1,500 - 2,000 Ft2 |
| Type | House |
| Utility Water | Drilled Well |
Parking
| Garage |
Land
| Acreage | Yes |
| Sewer | Septic System |
| Size Depth | 624 Ft ,8 In |
| Size Frontage | 350 Ft |
| Size Irregular | 350 X 624.7 Ft |
| Size Total Text | 350 X 624.7 Ft|5 - 9.99 Acres |
| Zoning Description | Residential - A2 |
Rooms
| Level | Type | Length | Width | Dimensions |
|---|---|---|---|---|
| Second Level | Primary Bedroom | 14.57 m | 11.84 m | 14.57 m x 11.84 m |
| Second Level | Bedroom 2 | 11.22 m | 9.94 m | 11.22 m x 9.94 m |
| Second Level | Bedroom 3 | 13.48 m | 11.55 m | 13.48 m x 11.55 m |
| Basement | Kitchen | 10.66 m | 6.43 m | 10.66 m x 6.43 m |
| Basement | Bedroom | 13.52 m | 7.51 m | 13.52 m x 7.51 m |
| Basement | Living Room | 27.2 m | 10.07 m | 27.2 m x 10.07 m |
| Main Level | Living Room | 21.46 m | 12.01 m | 21.46 m x 12.01 m |
| Main Level | Dining Room | 12.01 m | 12.01 m | 12.01 m x 12.01 m |
| Main Level | Kitchen | 18.11 m | 11.55 m | 18.11 m x 11.55 m |
| Main Level | Eating Area | 18.11 m | 11.55 m | 18.11 m x 11.55 m |
https://www.realtor.ca/real-estate/28118369/12629-second-line-milton-rural-milton-west
Contact Us
Contact us for more information
Taniya Puri
Salesperson
8975 Mcclaughlin Rd #6
Brampton, Ontario L6Y 0Z6
(647) 910-9999
Pranav Puri
Broker of Record
(647) 401-4019
www.youtube.com/embed/0rZlAy5eJw0
www.youtube.com/embed/wzXOUx6CSJQ
www.century21propertyzone.com/
8975 Mcclaughlin Rd #6
Brampton, Ontario L6Y 0Z6
(647) 910-9999






