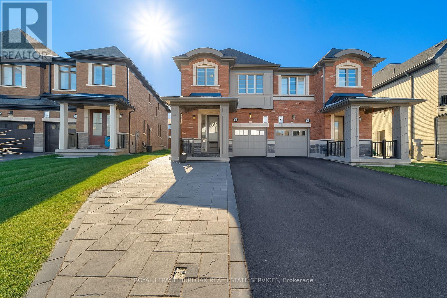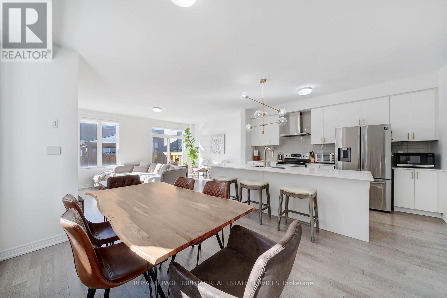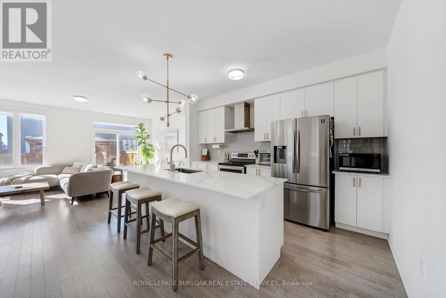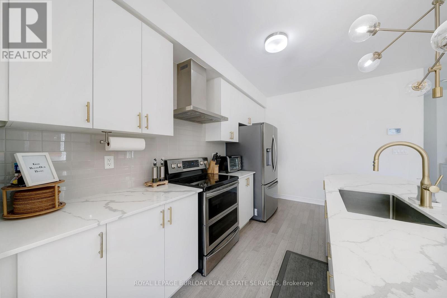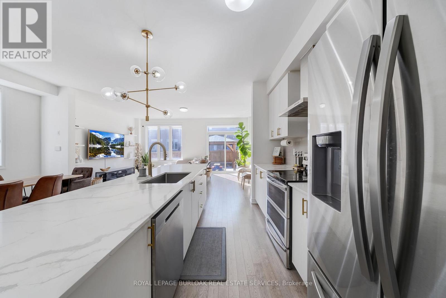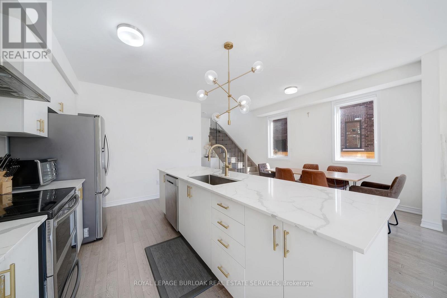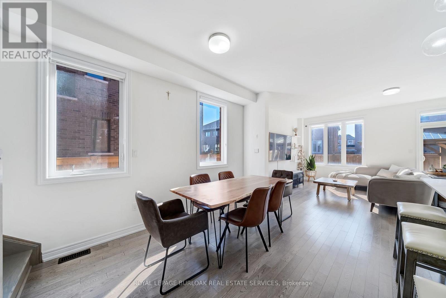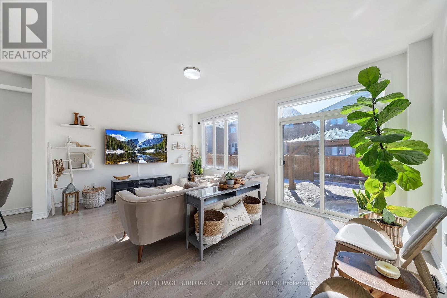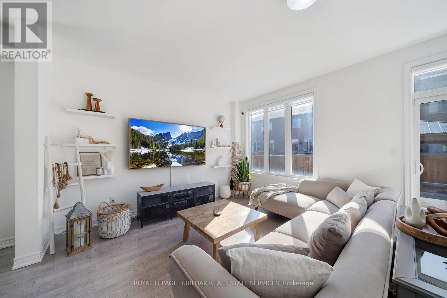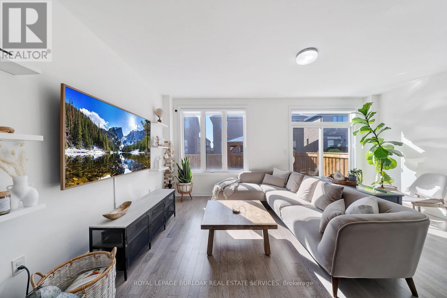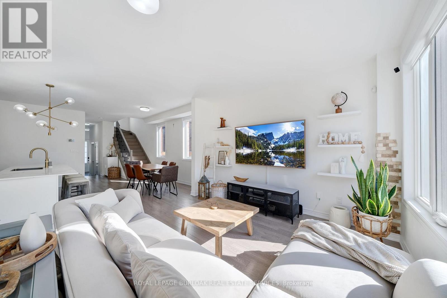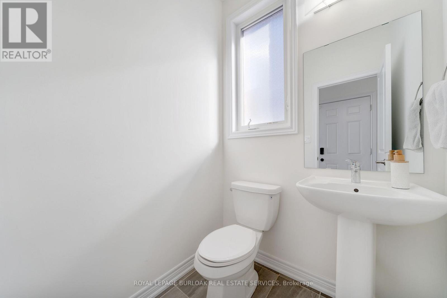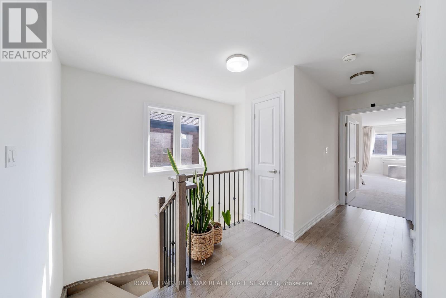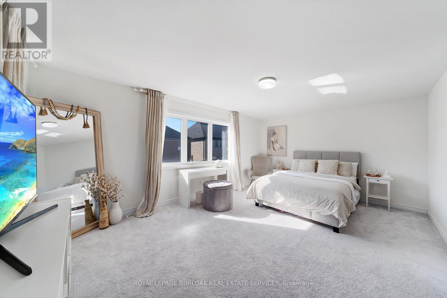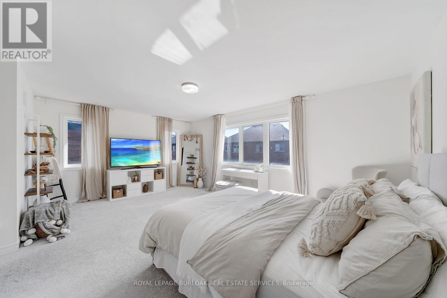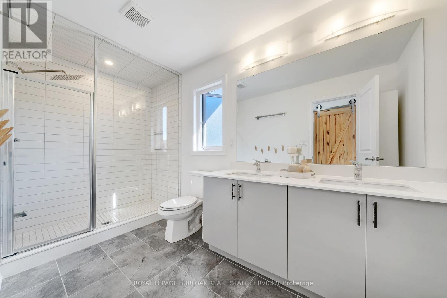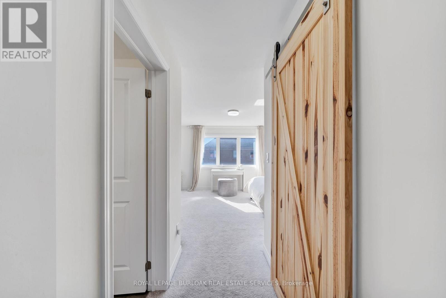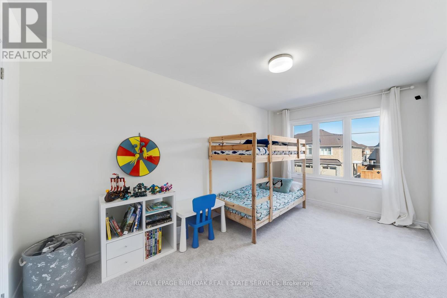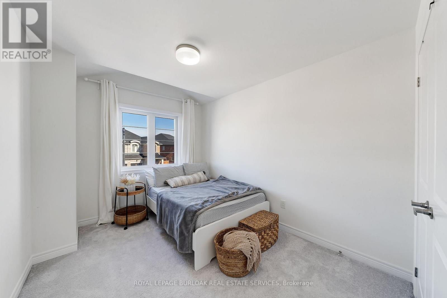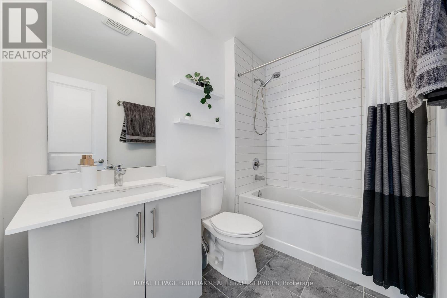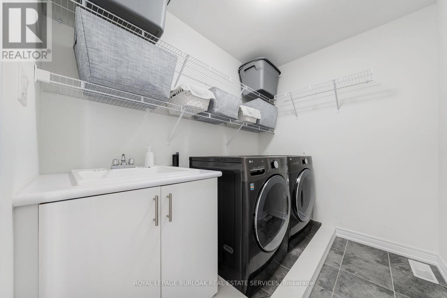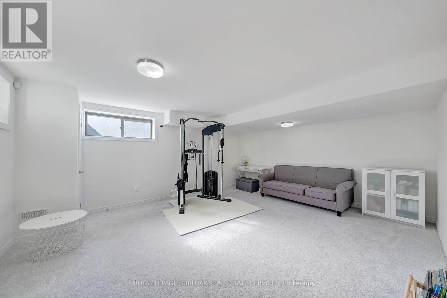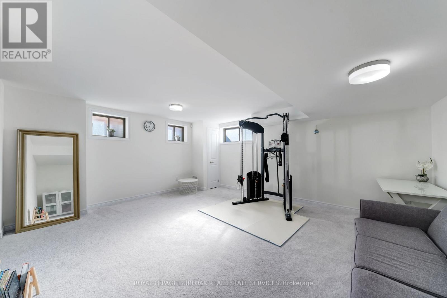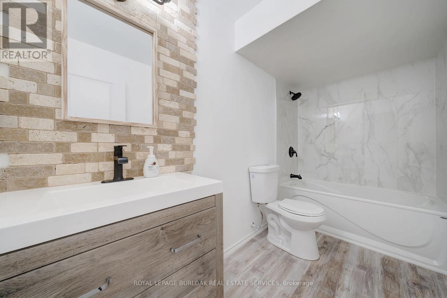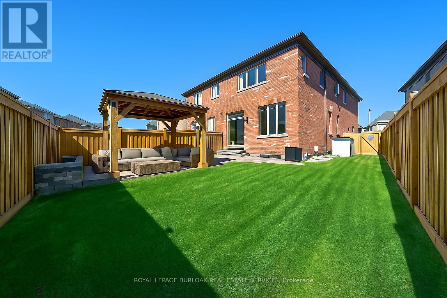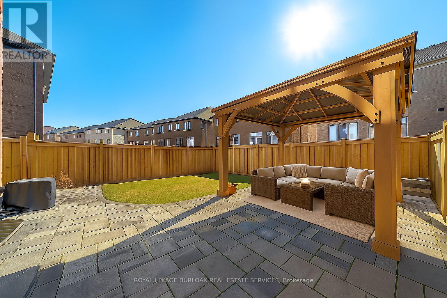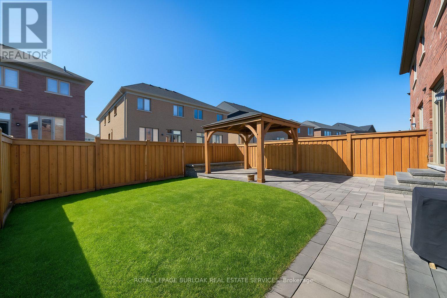1264 Chee Chee Landing Milton, Ontario L9E 1L1
$1,149,900
Welcome to 1264 Chee Chee Landing in Milton, a beautifully maintained 3-bedroom, 3.5-bath semi-detached home built by Country Homes offering 2,269 sq. ft. of bright and functional living space. Situated on a quiet, family-friendly side street, this home sits on a fully fenced pie-shaped lot featuring a hardscaped patio and gazebo-perfect for outdoor entertaining. The open-concept main floor boasts 9' ceilings, a chef-inspired kitchen with an oversized island ideal for gatherings, and a separate dining area overlooking the spacious family room filled with natural light. Upstairs, the primary retreat includes a 4-piece ensuite and walk-in closet, while the additional bedrooms are generous in size and conveniently located near the bedroom-level laundry. The finished basement with a side entrance and 4-piece bath offers flexible space for guests, a home office, or an in-law suite. Additional highlights include an upgraded staircase, an extended front patio providing extra parking, and EV rough-in. Nothing todo but move into this sought-after family home in one of Milton's most desirable neighbourhoods (id:50886)
Property Details
| MLS® Number | W12536108 |
| Property Type | Single Family |
| Community Name | 1032 - FO Ford |
| Amenities Near By | Hospital, Schools |
| Equipment Type | Water Heater |
| Features | Gazebo |
| Parking Space Total | 4 |
| Rental Equipment Type | Water Heater |
| Structure | Patio(s) |
Building
| Bathroom Total | 4 |
| Bedrooms Above Ground | 3 |
| Bedrooms Total | 3 |
| Age | 0 To 5 Years |
| Appliances | Garage Door Opener Remote(s), Dishwasher, Dryer, Microwave, Stove, Washer, Window Coverings, Refrigerator |
| Basement Development | Finished |
| Basement Type | Full (finished) |
| Construction Style Attachment | Semi-detached |
| Cooling Type | Central Air Conditioning |
| Exterior Finish | Brick, Stone |
| Fire Protection | Security System |
| Foundation Type | Poured Concrete |
| Half Bath Total | 1 |
| Heating Fuel | Natural Gas |
| Heating Type | Forced Air |
| Stories Total | 2 |
| Size Interior | 1,500 - 2,000 Ft2 |
| Type | House |
| Utility Water | Municipal Water |
Parking
| Attached Garage | |
| Garage |
Land
| Acreage | No |
| Land Amenities | Hospital, Schools |
| Sewer | Sanitary Sewer |
| Size Depth | 111 Ft ,6 In |
| Size Frontage | 23 Ft ,4 In |
| Size Irregular | 23.4 X 111.5 Ft ; 21.42 Ft X 111.48 Ft X 33.86 Ft X 111.51 |
| Size Total Text | 23.4 X 111.5 Ft ; 21.42 Ft X 111.48 Ft X 33.86 Ft X 111.51|under 1/2 Acre |
| Zoning Description | Rmd1 |
Rooms
| Level | Type | Length | Width | Dimensions |
|---|---|---|---|---|
| Second Level | Primary Bedroom | 5.66 m | 3.96 m | 5.66 m x 3.96 m |
| Second Level | Bathroom | Measurements not available | ||
| Second Level | Bedroom | 3.62 m | 2.77 m | 3.62 m x 2.77 m |
| Second Level | Bedroom | 4.72 m | 2.77 m | 4.72 m x 2.77 m |
| Second Level | Laundry Room | Measurements not available | ||
| Second Level | Bathroom | Measurements not available | ||
| Basement | Family Room | 5.54 m | 4.54 m | 5.54 m x 4.54 m |
| Basement | Bathroom | Measurements not available | ||
| Ground Level | Kitchen | 4.23 m | 2.59 m | 4.23 m x 2.59 m |
| Ground Level | Dining Room | 4.23 m | 4.05 m | 4.23 m x 4.05 m |
| Ground Level | Family Room | 5.66 m | 4.05 m | 5.66 m x 4.05 m |
https://www.realtor.ca/real-estate/29094273/1264-chee-chee-landing-milton-fo-ford-1032-fo-ford
Contact Us
Contact us for more information
Andrew Rymes
Salesperson
3060 Mainway Suite 200a
Burlington, Ontario L7M 1A3
(905) 844-2022
(905) 335-1659
HTTP://www.royallepageburlington.ca

