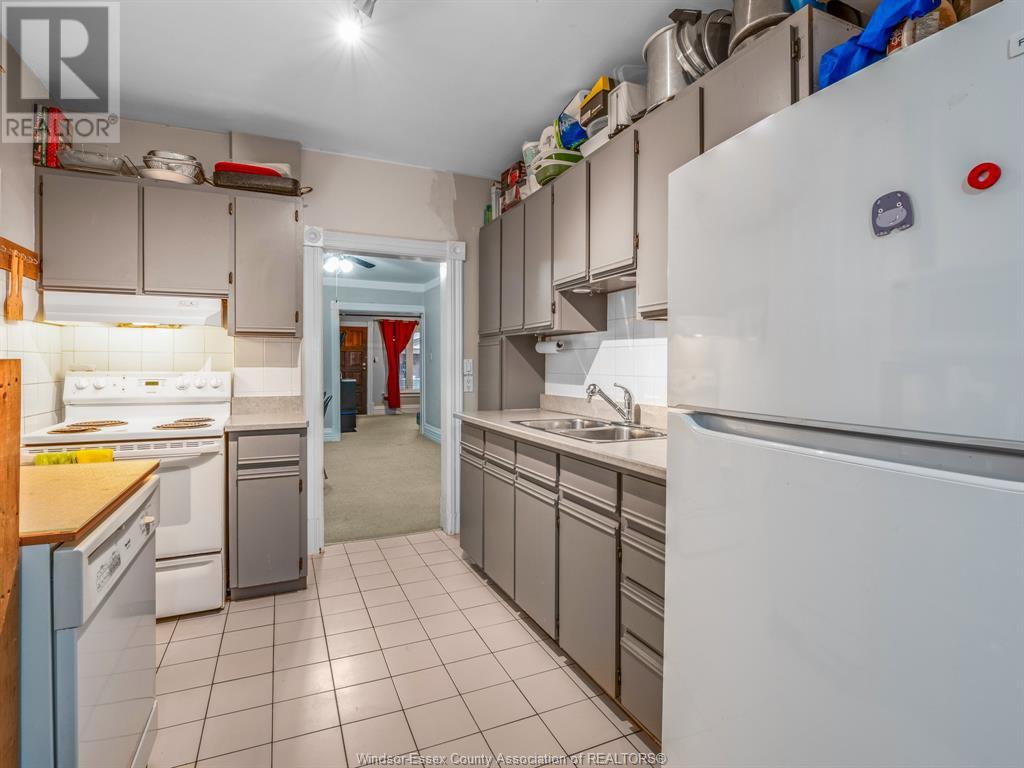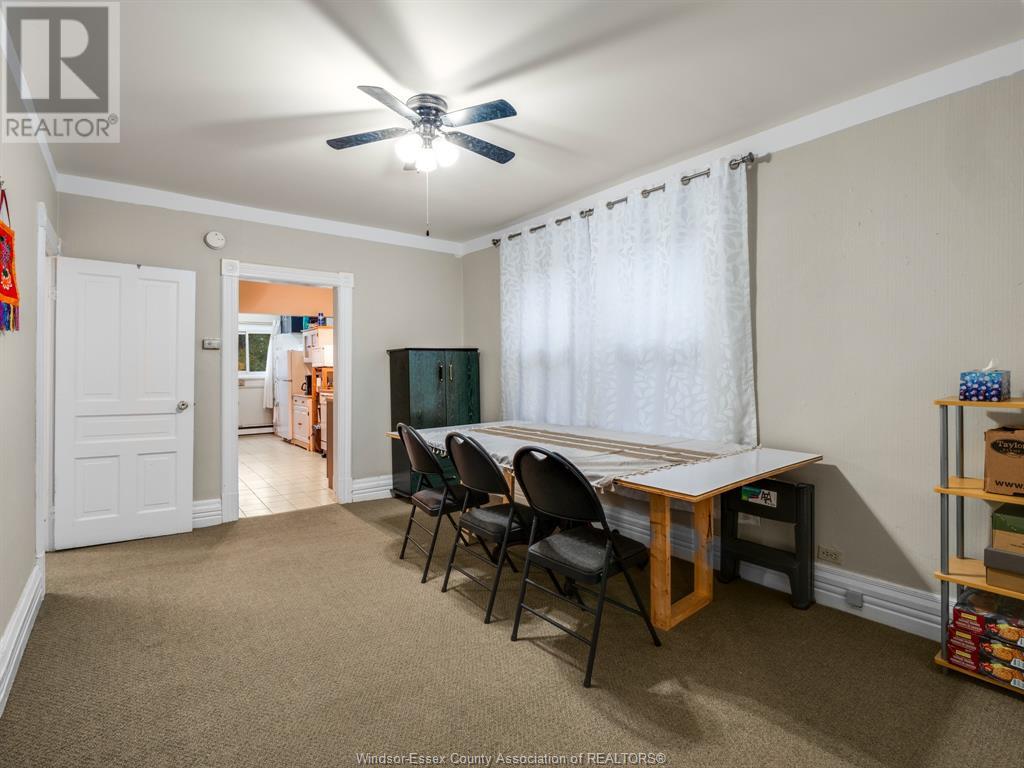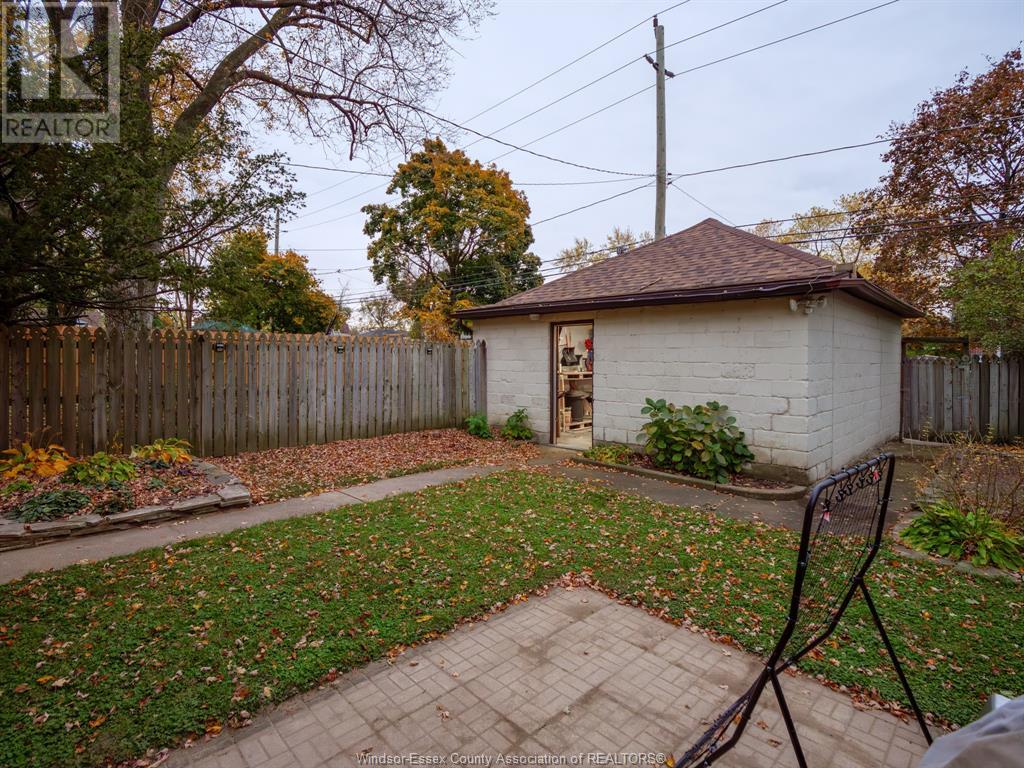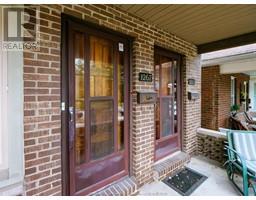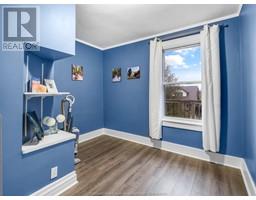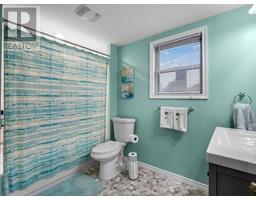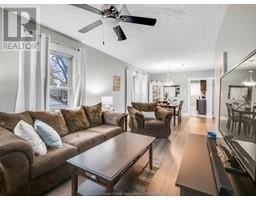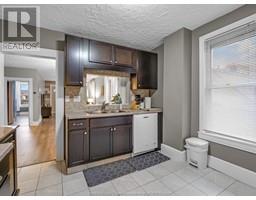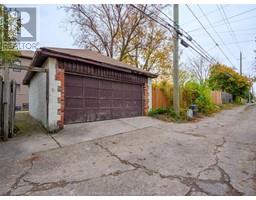1265-67 Bruce Avenue Windsor, Ontario N8X 1X2
$449,900
Welcome to this well-maintained and conveniently located legal duplex, perfect for an owner-occupied situation or as a solid investment property. Each unit features 2 bedrooms and 1 bathroom, with separate services (two electric and gas meters), ensuring convenience and privacy for both residents and owners. The upper unit impresses with its tasteful updates, boasting an upgraded kitchen and bath, a spacious primary bedroom, and a large dining area that flows seamlessly into the living room. Step outside to a private balcony, perfect for enjoying fresh air or relaxing after a long day. The main floor unit is occupied by a long-term tenant who is willing to stay, making this a seamless investment opportunity with reliable income already in place. Additional perks include off-street parking with a front driveway and a rear oversized 2-car garage, providing ample parking. (id:50886)
Property Details
| MLS® Number | 24027104 |
| Property Type | Single Family |
| Features | Finished Driveway, Front Driveway, Single Driveway |
Building
| BathroomTotal | 2 |
| BedroomsAboveGround | 4 |
| BedroomsTotal | 4 |
| Appliances | Dryer, Washer, Two Stoves |
| ConstructionStyleAttachment | Detached |
| CoolingType | Central Air Conditioning |
| ExteriorFinish | Aluminum/vinyl, Brick |
| FlooringType | Carpeted, Laminate |
| FoundationType | Block |
| HeatingFuel | Natural Gas |
| HeatingType | Forced Air, Furnace |
| StoriesTotal | 2 |
| Type | Duplex |
Parking
| Detached Garage | |
| Garage |
Land
| Acreage | No |
| FenceType | Fence |
| SizeIrregular | 30.1x120.48 Ft |
| SizeTotalText | 30.1x120.48 Ft |
| ZoningDescription | Res |
Rooms
| Level | Type | Length | Width | Dimensions |
|---|---|---|---|---|
| Second Level | 4pc Bathroom | Measurements not available | ||
| Second Level | Kitchen | Measurements not available | ||
| Second Level | Dining Room | Measurements not available | ||
| Second Level | Living Room | Measurements not available | ||
| Second Level | Bedroom | Measurements not available | ||
| Second Level | Primary Bedroom | Measurements not available | ||
| Basement | Laundry Room | Measurements not available | ||
| Basement | Laundry Room | Measurements not available | ||
| Main Level | 4pc Bathroom | Measurements not available | ||
| Main Level | Kitchen | Measurements not available | ||
| Main Level | Bedroom | Measurements not available | ||
| Main Level | Bedroom | Measurements not available | ||
| Main Level | Dining Room | Measurements not available | ||
| Main Level | Living Room | Measurements not available |
https://www.realtor.ca/real-estate/27622097/1265-67-bruce-avenue-windsor
Interested?
Contact us for more information
Rob Armitage
Sales Person
6505 Tecumseh Road East
Windsor, Ontario N8T 1E7
Deborah Armitage
Sales Person
6505 Tecumseh Road East
Windsor, Ontario N8T 1E7
Nathan Sellon
Sales Person
6505 Tecumseh Road East
Windsor, Ontario N8T 1E7
Tyler Armitage
Sales Person
6505 Tecumseh Road East
Windsor, Ontario N8T 1E7








