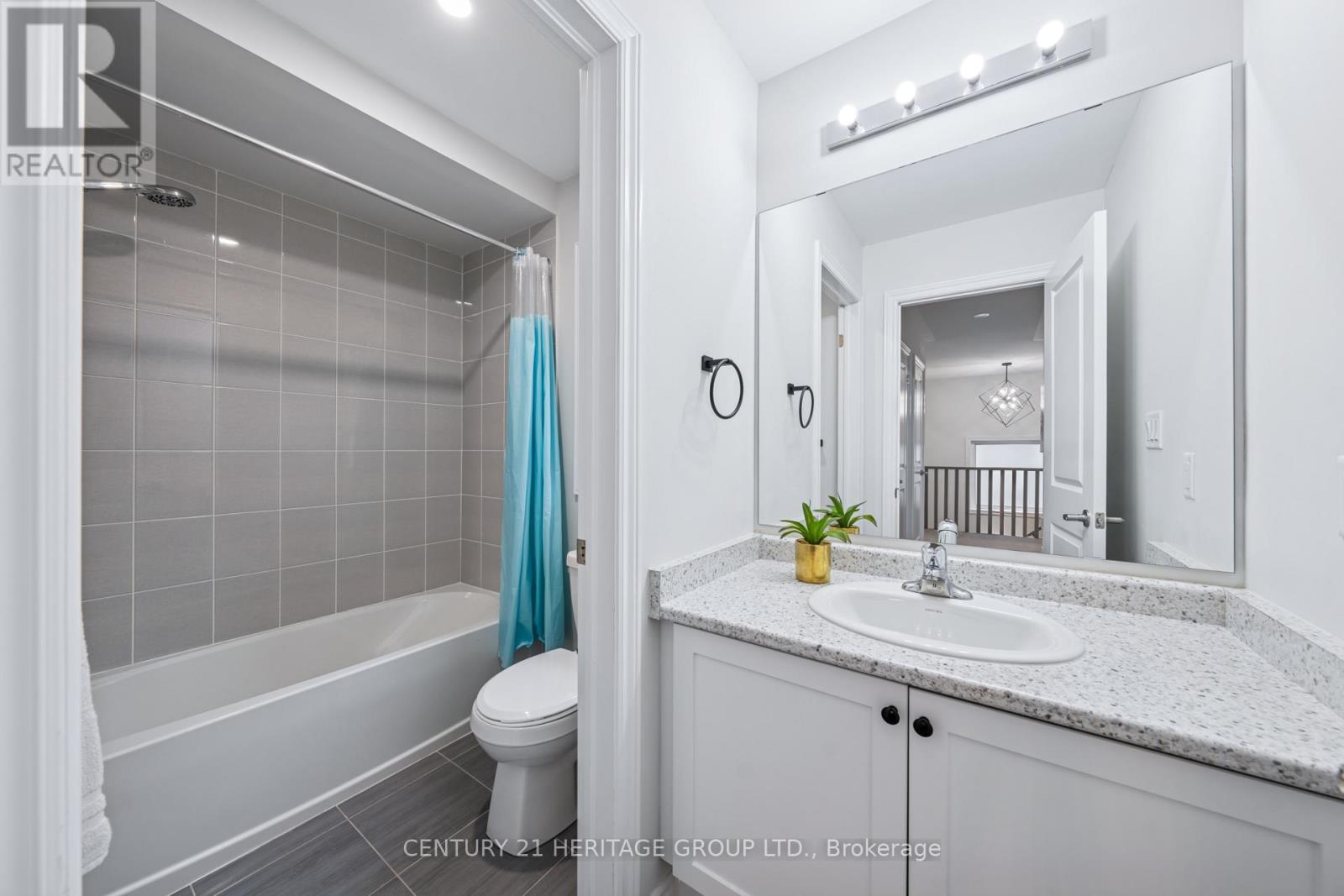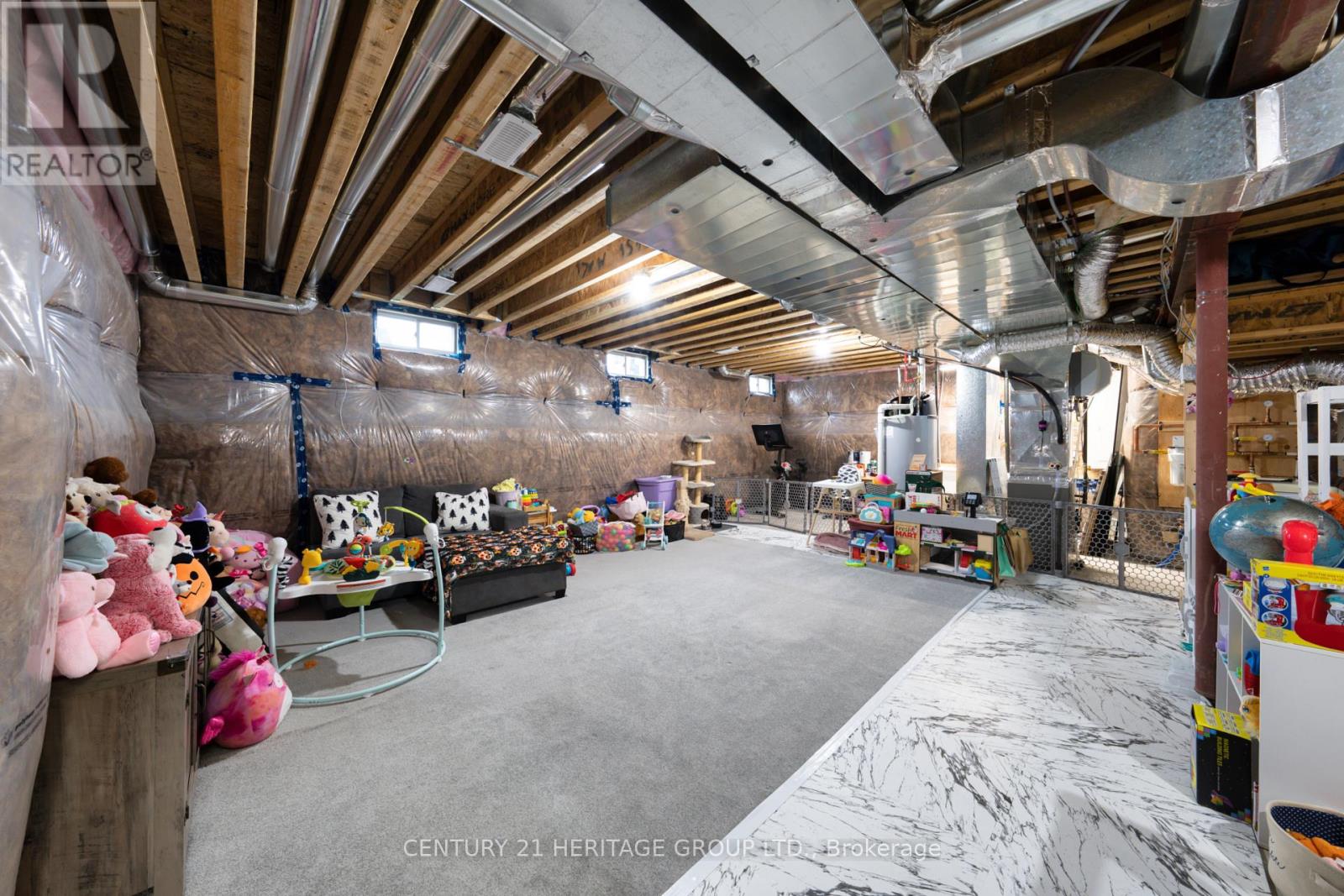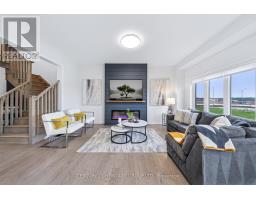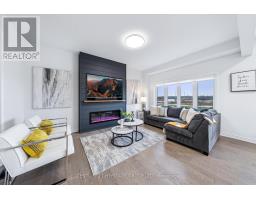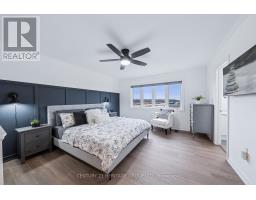1265 Broderick Street Innisfil, Ontario L9S 0P6
$798,800
Welcome to 1265 Broderick Street, a modern family home in the heart of Innisfil's growing community * This stylish home offers an open-concept layout with thoughtful upgrades throughout * Situated on an upgraded lot with no sidewalk, this property boasts a rare 4 car driveway and a double car garage, providing 6 parking spots for family & guests * The main floor features wide-plank hardwood floors, smooth ceilings with pot lights, and a sleek two-tone kitchen complete with quartz countertops, under mount lighting, soft close cabinets, stainless steel appliances, backsplash, and a breakfast bar--perfect for morning coffee or entertaining * The adjacent dining area offers walk-out access to a spacious backyard, perfect for a fire pit area, kids to play, and entertaining with a gas line for BBQ * Unwind in the cozy living room featuring a custom fireplace wall with beautiful shiplap * Upstairs, the spacious primary suite includes a Large walk-in closet and a Stunning 5 Piece ensuite with a deep soaker tub and separate glass shower * The additional bedrooms offer generous space and natural light * Additional highlights include rough-in for washroom in basement, large cold cellar with built-in shelving, the double car garage with professional epoxy flooring and custom loft storage, convenient second-floor laundry, and upgraded lighting throughout * Located minutes from Lake Simcoe, Innisfil Beach Park, local great schools, grocery stores, and the future GO Station, this home offers the perfect blend of tranquility and convenience * Enjoy access to local trails, recreation centres, and Friday Harbour just a short drive away * This is the perfect move-in-ready home for growing families or professionals looking for space, style, and functionality! Do not miss out on this gem!! (id:50886)
Open House
This property has open houses!
2:00 pm
Ends at:4:00 pm
2:00 pm
Ends at:4:00 pm
Property Details
| MLS® Number | N12119956 |
| Property Type | Single Family |
| Community Name | Alcona |
| Amenities Near By | Park, Public Transit, Schools |
| Equipment Type | Water Heater |
| Parking Space Total | 6 |
| Rental Equipment Type | Water Heater |
Building
| Bathroom Total | 3 |
| Bedrooms Above Ground | 3 |
| Bedrooms Total | 3 |
| Age | 0 To 5 Years |
| Amenities | Fireplace(s) |
| Appliances | Central Vacuum, Dishwasher, Dryer, Humidifier, Microwave, Hood Fan, Stove, Washer, Water Treatment, Window Coverings, Refrigerator |
| Basement Development | Unfinished |
| Basement Type | N/a (unfinished) |
| Construction Style Attachment | Detached |
| Cooling Type | Central Air Conditioning |
| Exterior Finish | Brick, Stucco |
| Fireplace Present | Yes |
| Fireplace Total | 1 |
| Flooring Type | Hardwood, Vinyl, Carpeted |
| Foundation Type | Concrete |
| Half Bath Total | 1 |
| Heating Fuel | Natural Gas |
| Heating Type | Forced Air |
| Stories Total | 2 |
| Size Interior | 1,500 - 2,000 Ft2 |
| Type | House |
| Utility Water | Municipal Water |
Parking
| Attached Garage | |
| Garage |
Land
| Acreage | No |
| Land Amenities | Park, Public Transit, Schools |
| Sewer | Sanitary Sewer |
| Size Depth | 115 Ft |
| Size Frontage | 36 Ft |
| Size Irregular | 36 X 115 Ft |
| Size Total Text | 36 X 115 Ft |
Rooms
| Level | Type | Length | Width | Dimensions |
|---|---|---|---|---|
| Second Level | Primary Bedroom | 4.94 m | 3.97 m | 4.94 m x 3.97 m |
| Second Level | Bedroom 2 | 3.85 m | 2.9 m | 3.85 m x 2.9 m |
| Second Level | Bedroom 3 | 4.3 m | 3.91 m | 4.3 m x 3.91 m |
| Main Level | Kitchen | 4.3 m | 2.5 m | 4.3 m x 2.5 m |
| Main Level | Dining Room | 4.3 m | 2.5 m | 4.3 m x 2.5 m |
| Main Level | Living Room | 4.9 m | 3.6 m | 4.9 m x 3.6 m |
https://www.realtor.ca/real-estate/28250847/1265-broderick-street-innisfil-alcona-alcona
Contact Us
Contact us for more information
Anna Shirazi
Broker
www.itsanna.ca/
www.facebook.com/AnnaShiraziTeam/
17035 Yonge St. Suite 100
Newmarket, Ontario L3Y 5Y1
(905) 895-1822
(905) 895-1990
www.homesbyheritage.ca/





























