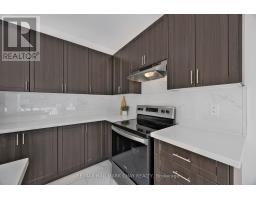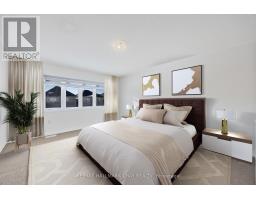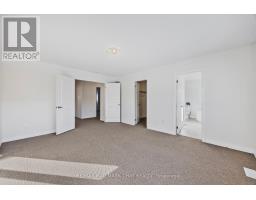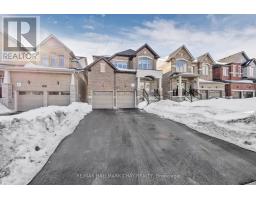1265 Stevens Road Innisfil, Ontario L9S 0P4
$949,000
3 Bedroom, 2.5 Bathroom Family Home In Sought After Innisfil Surrounded By Beautiful Beaches & Lake Simcoe! Just 2 Years New & Over 1,800+ SqFt Of Finished Living Space, Bright & Spacious Main Level Features 9Ft Ceilings, Hardwood Floors, & Large Windows Throughout Allowing Natural Light To Pour In! Open Concept Layout With Spacious Living Room, Overlooking Kitchen With Centre Island, Stainless Steel Appliances, Backsplash, Double Sink, & Breakfast Area With Walk-Out To Backyard! Upper Level With Brand New Luxury Berber Carpet & Convenient Laundry. Primary Bedroom With French Door Entry, Walk-In Closet, & 5 Piece Ensuite Featuring Soaker Tub, Walk-In Shower, & Double Sinks! 2 Additional Very Spacious Bedrooms Each With Large Closets, & Extra 4 Piece Bathroom. Unfinished Basement Awaiting Your Personal Touch With Rough-In For Bathroom, & Large Windows. Owned HRV System. 200AMP Electrical Panel. Oversized 2 Car Garage With Room For Storage, Plus 4 Extra Driveway Spaces With No Sidewalk! Prime Location Nestled Close To Fantastic Schools, Restaurants, Shopping, Innisfil's Orbit Transit System, & Short Drive To Highway 400, Perfect For Commuters! (id:50886)
Property Details
| MLS® Number | N11991450 |
| Property Type | Single Family |
| Community Name | Rural Innisfil |
| Amenities Near By | Beach, Park, Schools |
| Equipment Type | Water Heater - Gas |
| Parking Space Total | 6 |
| Rental Equipment Type | Water Heater - Gas |
Building
| Bathroom Total | 3 |
| Bedrooms Above Ground | 3 |
| Bedrooms Total | 3 |
| Appliances | Dishwasher, Range, Refrigerator, Stove, Window Coverings |
| Basement Development | Unfinished |
| Basement Type | Full (unfinished) |
| Construction Style Attachment | Detached |
| Cooling Type | Central Air Conditioning, Air Exchanger |
| Exterior Finish | Brick |
| Flooring Type | Tile, Hardwood, Carpeted |
| Foundation Type | Poured Concrete |
| Half Bath Total | 1 |
| Heating Fuel | Natural Gas |
| Heating Type | Forced Air |
| Stories Total | 2 |
| Size Interior | 1,500 - 2,000 Ft2 |
| Type | House |
| Utility Water | Municipal Water |
Parking
| Attached Garage | |
| Garage |
Land
| Acreage | No |
| Land Amenities | Beach, Park, Schools |
| Sewer | Sanitary Sewer |
| Size Depth | 124 Ft ,8 In |
| Size Frontage | 36 Ft ,1 In |
| Size Irregular | 36.1 X 124.7 Ft |
| Size Total Text | 36.1 X 124.7 Ft|under 1/2 Acre |
Rooms
| Level | Type | Length | Width | Dimensions |
|---|---|---|---|---|
| Second Level | Primary Bedroom | 3.96 m | 4.9 m | 3.96 m x 4.9 m |
| Second Level | Bedroom 2 | 4.26 m | 3.85 m | 4.26 m x 3.85 m |
| Second Level | Bedroom 3 | 2.82 m | 3.87 m | 2.82 m x 3.87 m |
| Main Level | Foyer | 2.85 m | 1.55 m | 2.85 m x 1.55 m |
| Main Level | Living Room | 3.5 m | 4.84 m | 3.5 m x 4.84 m |
| Main Level | Kitchen | 4.25 m | 2.49 m | 4.25 m x 2.49 m |
| Main Level | Dining Room | 4.25 m | 2.35 m | 4.25 m x 2.35 m |
Utilities
| Cable | Available |
| Sewer | Installed |
https://www.realtor.ca/real-estate/27959545/1265-stevens-road-innisfil-rural-innisfil
Contact Us
Contact us for more information
Curtis Goddard
Broker
www.noworries.ca/
www.facebook.com/TheCurtisGoddardTeam?ref=bookmarks
www.linkedin.com/profile/view?id=AAIAABAYnnoBBiGl18dT3T-tKF14YZ3k-XYsRfk&trk=nav_responsive_
450 Holland St West #4
Bradford, Ontario L3Z 0G1
(705) 722-7100
Michelle Renauld
Salesperson
noworries.ca/
450 Holland St West #4
Bradford, Ontario L3Z 0G1
(705) 722-7100





















































