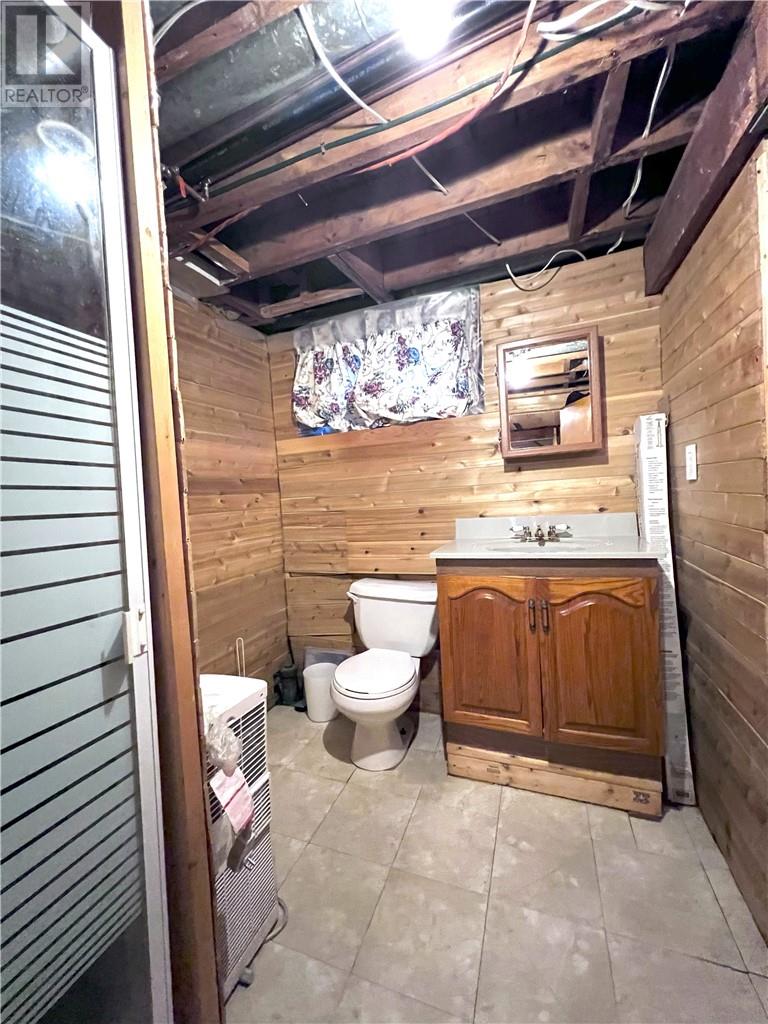1266 Bancroft Drive Sudbury, Ontario P3B 1R5
$339,000
Minnow Lake Bungalow featuring a side spilt entrance. The main floor has been nicely renovated and is 850 sq.ft. This immaculate 2+3-bedroom home is perfect for families with nearby schools and parks or as a student rental near Cambrian College & Laurentian University. The main floor boasts a large eat in kitchen open to a large living room, 2 nice size bedrooms and a large new renovated bathroom, The partially finished basement includes a family room, 3 bedrooms, storage room with a newer high-efficiency furnace, hot water on demand, which is owned with monthly payments, and a nice deep backyard. The split-level entrance is a bonus for anyone thinking of converting the basement back into an apartment! Outside you'll find a deep lot ready for hosting all your parties, 2 outside sheds for your storage needs. Now completing the outside skirting around the house and windows. Sellers are very motivated to sell. (id:50886)
Property Details
| MLS® Number | 2121575 |
| Property Type | Single Family |
| Amenities Near By | Playground, Public Transit, Schools, Shopping |
| Storage Type | Storage Shed |
Building
| Bathroom Total | 2 |
| Bedrooms Total | 5 |
| Architectural Style | Bungalow |
| Basement Type | Full |
| Exterior Finish | Brick, Vinyl Siding |
| Foundation Type | Block, Concrete |
| Half Bath Total | 1 |
| Heating Type | Forced Air |
| Roof Material | Asphalt Shingle |
| Roof Style | Unknown |
| Stories Total | 1 |
| Type | House |
| Utility Water | Municipal Water |
Land
| Access Type | Year-round Access |
| Acreage | No |
| Land Amenities | Playground, Public Transit, Schools, Shopping |
| Sewer | Municipal Sewage System |
| Size Total Text | Under 1/2 Acre |
| Zoning Description | R2-2 |
Rooms
| Level | Type | Length | Width | Dimensions |
|---|---|---|---|---|
| Basement | Bathroom | 9 x 7 | ||
| Basement | Bedroom | 10.5 x 9 | ||
| Basement | Bedroom | 8.5 x 9 | ||
| Basement | Bedroom | 7.5 x 10 | ||
| Basement | Recreational, Games Room | 18 x 11 | ||
| Main Level | Bathroom | 4.10 x 13.5 | ||
| Main Level | Bedroom | 10 x 10 | ||
| Main Level | Primary Bedroom | 10 x 9 | ||
| Main Level | Living Room | 19 x 9 | ||
| Main Level | Kitchen | 13.7 x 14.2 |
https://www.realtor.ca/real-estate/28137711/1266-bancroft-drive-sudbury
Contact Us
Contact us for more information
Jack Rocca
Broker of Record
(705) 675-8677
174 Douglas St.west
Sudbury, Ontario P3E 1G1
(705) 675-5629
(705) 675-8677
Claudette Ethier
Salesperson
(705) 675-8677
174 Douglas St.west
Sudbury, Ontario P3E 1G1
(705) 675-5629
(705) 675-8677













































