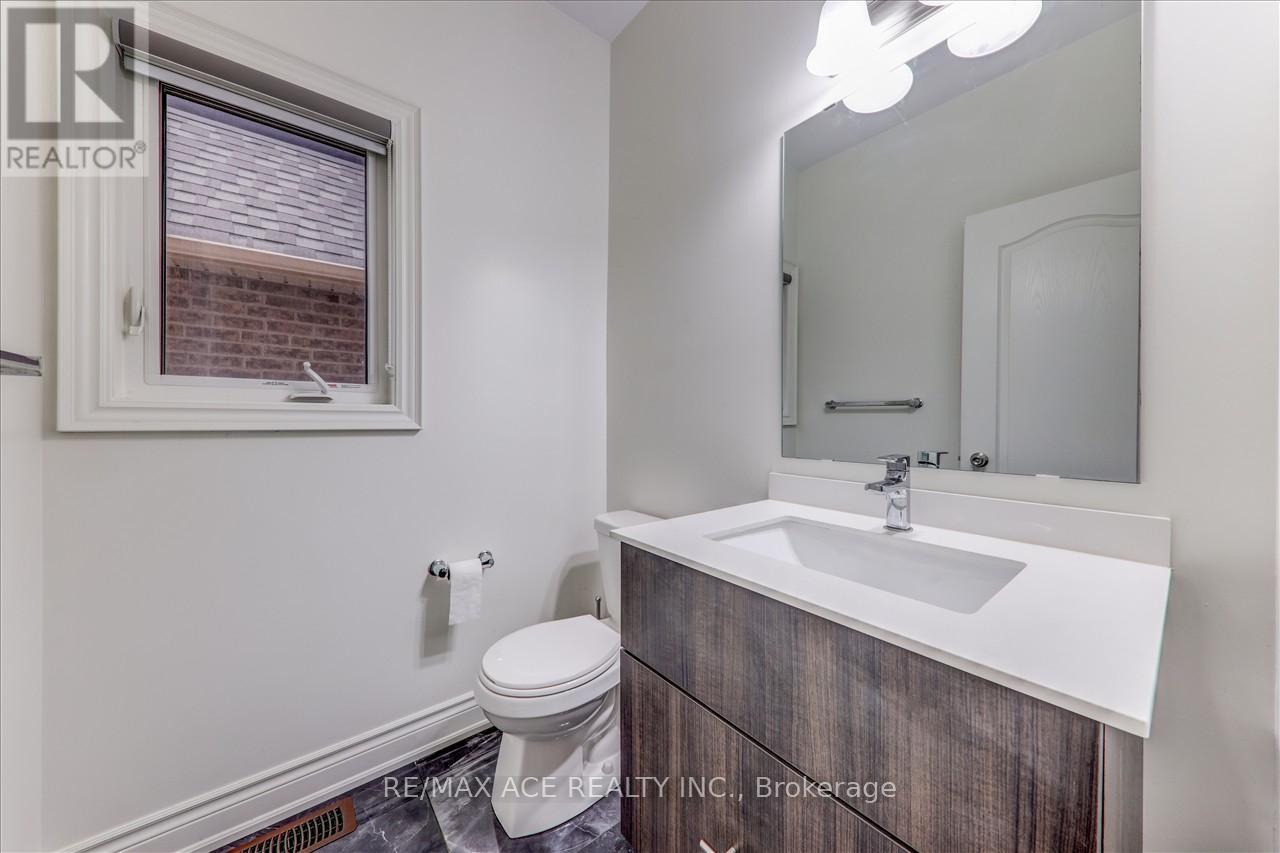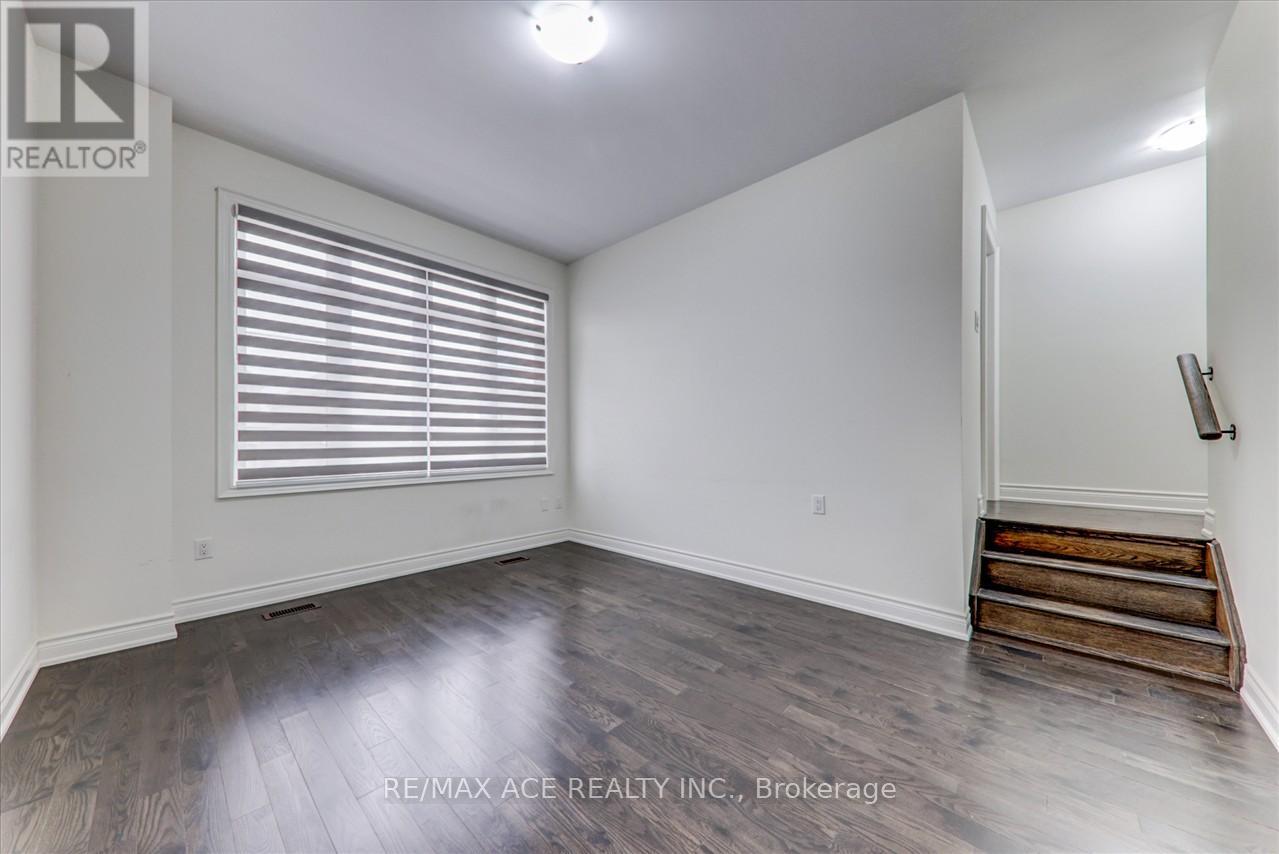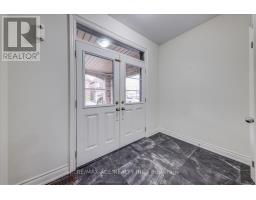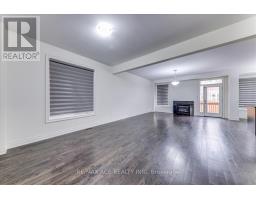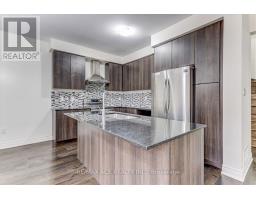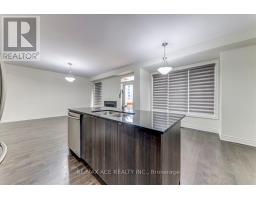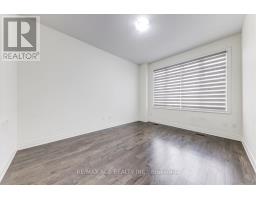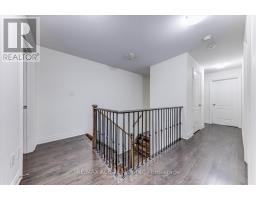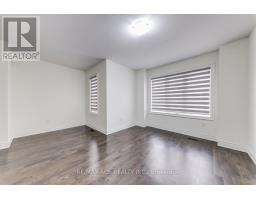1266 Bowell Crescent S Milton, Ontario L9E 1J4
4 Bedroom
4 Bathroom
2499.9795 - 2999.975 sqft
Fireplace
Central Air Conditioning
Forced Air
$4,000 Monthly
Welcome to this exquisite executive home nested in the prestigious area of Milton. Fully upgraded 4 large bedrooms and 4 washrooms. Hardwood floor throughout the entire home except washrooms. Smooth ceiling 1st and 2nd floor, open concept kitchen and breakfast area. Big second family room between main and second floor. There is so much to mention. This home is the epitome of luxury living in Milton. (id:50886)
Property Details
| MLS® Number | W11836330 |
| Property Type | Single Family |
| Community Name | Ford |
| AmenitiesNearBy | Hospital, Park, Schools |
| CommunityFeatures | Community Centre, School Bus |
| ParkingSpaceTotal | 3 |
| Structure | Porch |
| ViewType | City View, Unobstructed Water View |
Building
| BathroomTotal | 4 |
| BedroomsAboveGround | 4 |
| BedroomsTotal | 4 |
| Appliances | Dishwasher, Dryer, Refrigerator, Stove, Washer |
| BasementDevelopment | Finished |
| BasementType | N/a (finished) |
| ConstructionStyleAttachment | Detached |
| CoolingType | Central Air Conditioning |
| ExteriorFinish | Brick |
| FireProtection | Security System, Smoke Detectors |
| FireplacePresent | Yes |
| FlooringType | Hardwood |
| FoundationType | Concrete |
| HalfBathTotal | 1 |
| HeatingFuel | Natural Gas |
| HeatingType | Forced Air |
| StoriesTotal | 2 |
| SizeInterior | 2499.9795 - 2999.975 Sqft |
| Type | House |
| UtilityWater | Municipal Water |
Parking
| Garage |
Land
| Acreage | No |
| LandAmenities | Hospital, Park, Schools |
| Sewer | Sanitary Sewer |
| SizeDepth | 90 Ft |
| SizeFrontage | 36 Ft |
| SizeIrregular | 36 X 90 Ft |
| SizeTotalText | 36 X 90 Ft|under 1/2 Acre |
Rooms
| Level | Type | Length | Width | Dimensions |
|---|---|---|---|---|
| Second Level | Primary Bedroom | 13 m | 15 m | 13 m x 15 m |
| Second Level | Bedroom 2 | 9 m | 13.6 m | 9 m x 13.6 m |
| Second Level | Bedroom 3 | 9 m | 8.66 m | 9 m x 8.66 m |
| Second Level | Bedroom 4 | 11.4 m | 12.64 m | 11.4 m x 12.64 m |
| Main Level | Great Room | 15 m | 15.11 m | 15 m x 15.11 m |
| Main Level | Dining Room | 11 m | 11 m | 11 m x 11 m |
| Main Level | Eating Area | 12 m | 7 m | 12 m x 7 m |
| Main Level | Kitchen | 17.13 m | 12.23 m | 17.13 m x 12.23 m |
| In Between | Family Room | 15.5 m | 11 m | 15.5 m x 11 m |
Utilities
| Cable | Installed |
| Wireless | Available |
| Water Available | At Lot Line |
| Natural Gas Available | Available |
| Sewer | Installed |
https://www.realtor.ca/real-estate/27706344/1266-bowell-crescent-s-milton-ford-ford
Interested?
Contact us for more information
Subban Sivaratnam
Salesperson
RE/MAX Ace Realty Inc.
1286 Kennedy Road Unit 3
Toronto, Ontario M1P 2L5
1286 Kennedy Road Unit 3
Toronto, Ontario M1P 2L5





