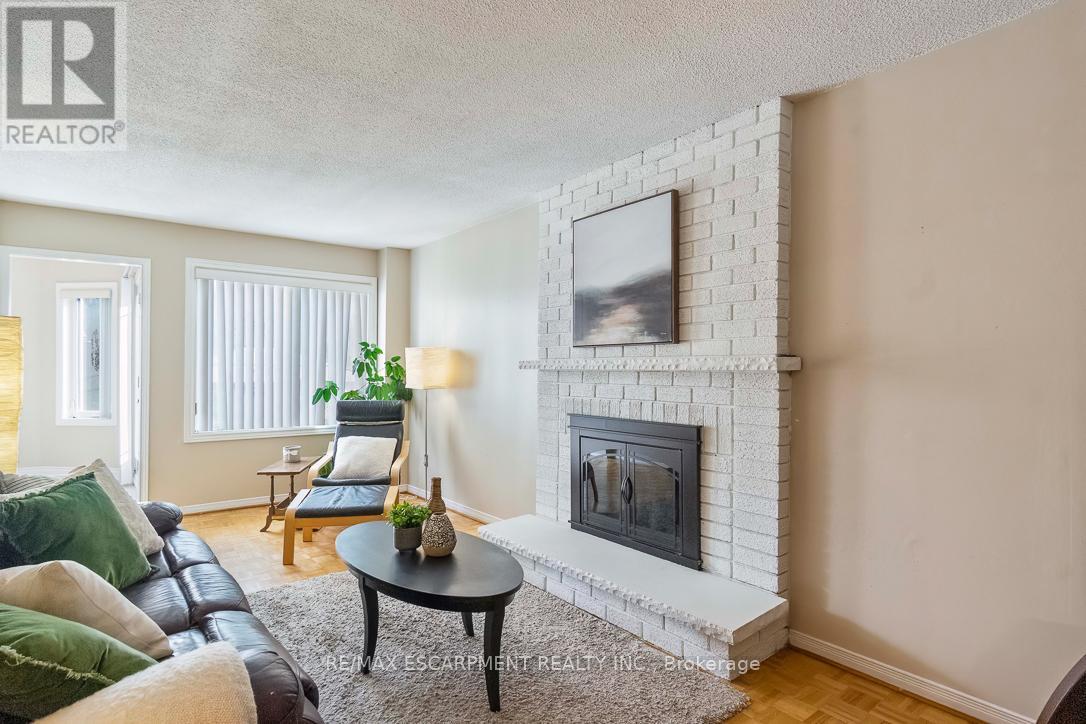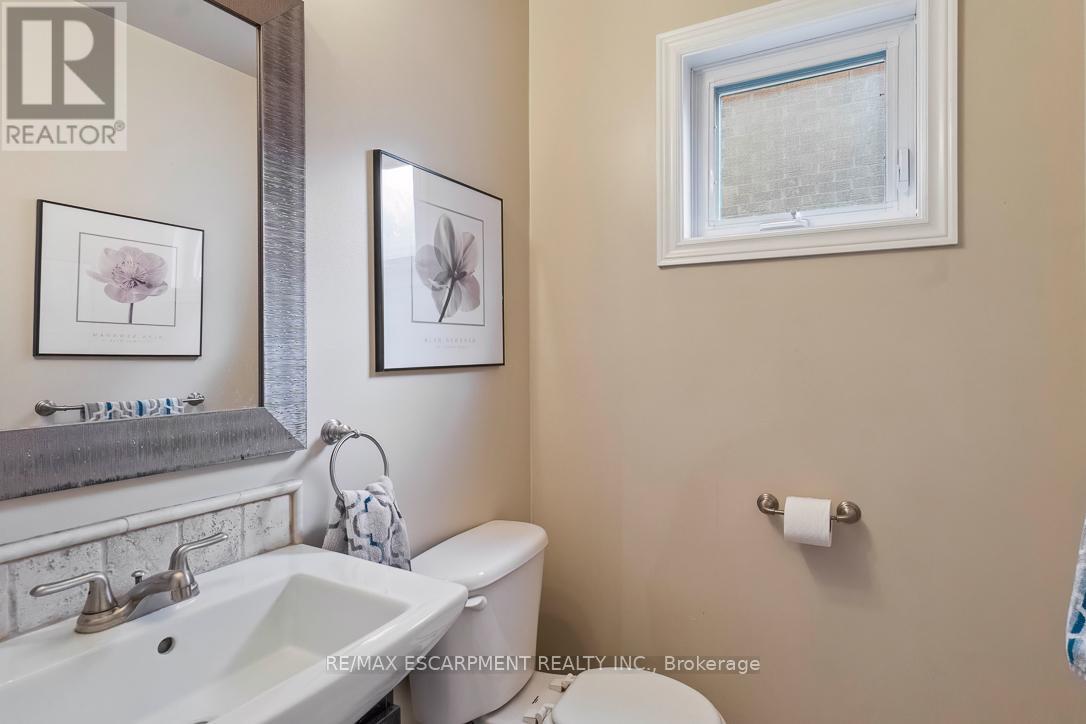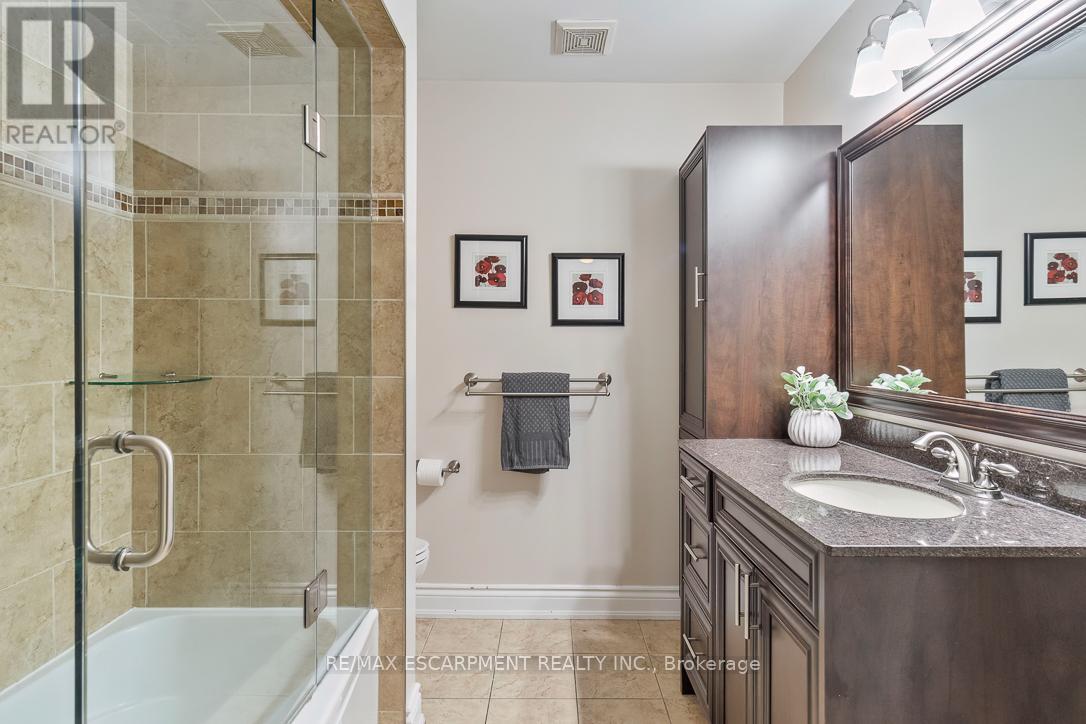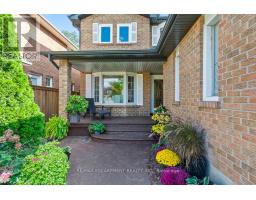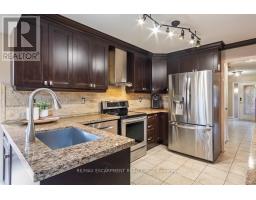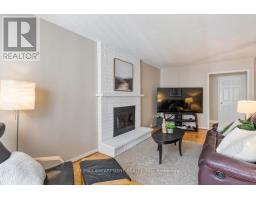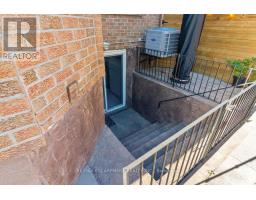1266 Dexter Crescent Mississauga, Ontario L5G 4R7
$1,699,999
Check out this 4 bedroom, 4 bath home with over 2400 Sq ft. in Mineola. The kitchen has been upgraded and is large enough for an eat in that overlooks the fully landscaped backyard. Upstairs the Primary bedroom has a walk- in closet, an ensuite that is spa like and a separate sitting area that can be used as an office as well (must see)The basement has a walkout to the backyard, features 2 bedrooms, a living room and a full kitchen. The backyard as mentioned is fully landscaped featuring stamped concrete, interlock patio, gazebo and a hot tub. Truly an escape from the city in the city. (id:50886)
Property Details
| MLS® Number | W11551577 |
| Property Type | Single Family |
| Community Name | Mineola |
| AmenitiesNearBy | Place Of Worship, Public Transit, Schools |
| CommunityFeatures | Community Centre |
| ParkingSpaceTotal | 6 |
Building
| BathroomTotal | 4 |
| BedroomsAboveGround | 4 |
| BedroomsBelowGround | 2 |
| BedroomsTotal | 6 |
| Appliances | Dishwasher, Dryer, Refrigerator, Stove, Washer |
| BasementDevelopment | Finished |
| BasementFeatures | Walk Out |
| BasementType | N/a (finished) |
| ConstructionStyleAttachment | Detached |
| CoolingType | Central Air Conditioning |
| ExteriorFinish | Brick |
| FireplacePresent | Yes |
| FlooringType | Carpeted, Tile, Parquet |
| FoundationType | Concrete |
| HalfBathTotal | 1 |
| HeatingFuel | Natural Gas |
| HeatingType | Forced Air |
| StoriesTotal | 2 |
| SizeInterior | 1999.983 - 2499.9795 Sqft |
| Type | House |
| UtilityWater | Municipal Water |
Parking
| Attached Garage |
Land
| Acreage | No |
| FenceType | Fenced Yard |
| LandAmenities | Place Of Worship, Public Transit, Schools |
| Sewer | Sanitary Sewer |
| SizeDepth | 115 Ft ,1 In |
| SizeFrontage | 39 Ft ,9 In |
| SizeIrregular | 39.8 X 115.1 Ft |
| SizeTotalText | 39.8 X 115.1 Ft |
Rooms
| Level | Type | Length | Width | Dimensions |
|---|---|---|---|---|
| Second Level | Primary Bedroom | 7.91 m | 4.1 m | 7.91 m x 4.1 m |
| Second Level | Bedroom | 4.75 m | 3.02 m | 4.75 m x 3.02 m |
| Second Level | Bedroom | 4.37 m | 3.02 m | 4.37 m x 3.02 m |
| Second Level | Bedroom | 3.01 m | 3.04 m | 3.01 m x 3.04 m |
| Basement | Bedroom | 3.1 m | 2.78 m | 3.1 m x 2.78 m |
| Basement | Living Room | 3.04 m | 4.18 m | 3.04 m x 4.18 m |
| Basement | Kitchen | 3.86 m | 5.38 m | 3.86 m x 5.38 m |
| Basement | Bedroom | 3.05 m | 3.47 m | 3.05 m x 3.47 m |
| Main Level | Kitchen | 4.09 m | 6.28 m | 4.09 m x 6.28 m |
| Main Level | Living Room | 3.26 m | 5.67 m | 3.26 m x 5.67 m |
| Main Level | Dining Room | 3.1 m | 4.13 m | 3.1 m x 4.13 m |
| Main Level | Family Room | 3.1 m | 6.3 m | 3.1 m x 6.3 m |
https://www.realtor.ca/real-estate/27695579/1266-dexter-crescent-mississauga-mineola-mineola
Interested?
Contact us for more information
Matthew Joseph Regan
Broker
1320 Cornwall Rd Unit 103b
Oakville, Ontario L6J 7W5
Chris Bridges
Salesperson
1320 Cornwall Rd Unit 103c
Oakville, Ontario L6J 7W5













