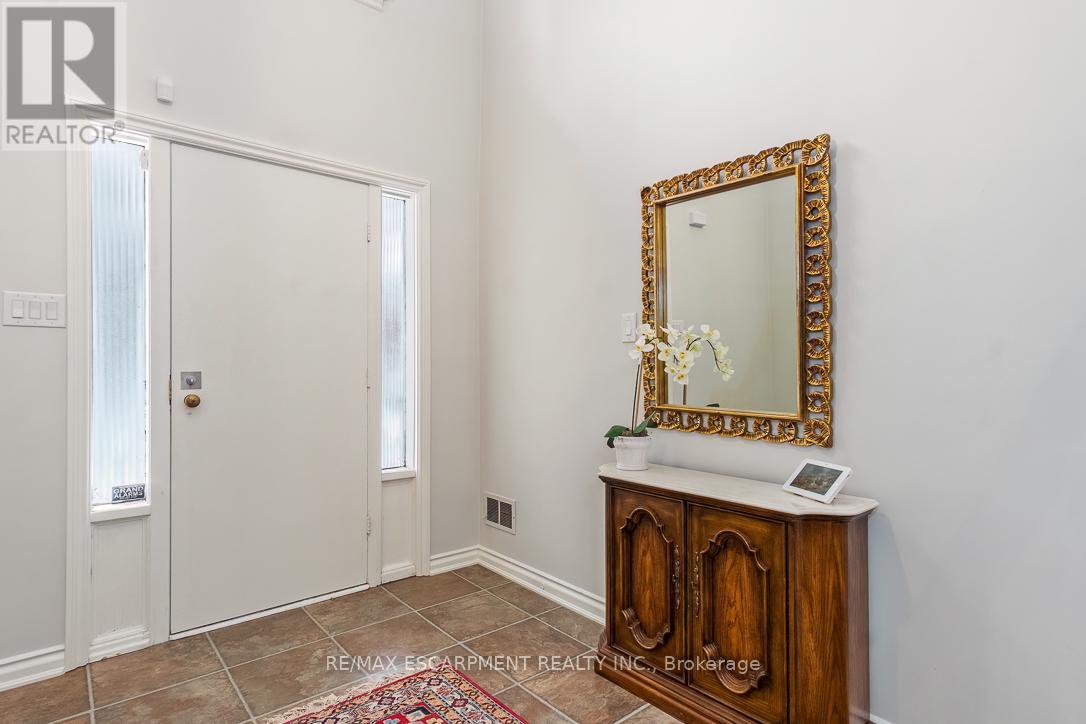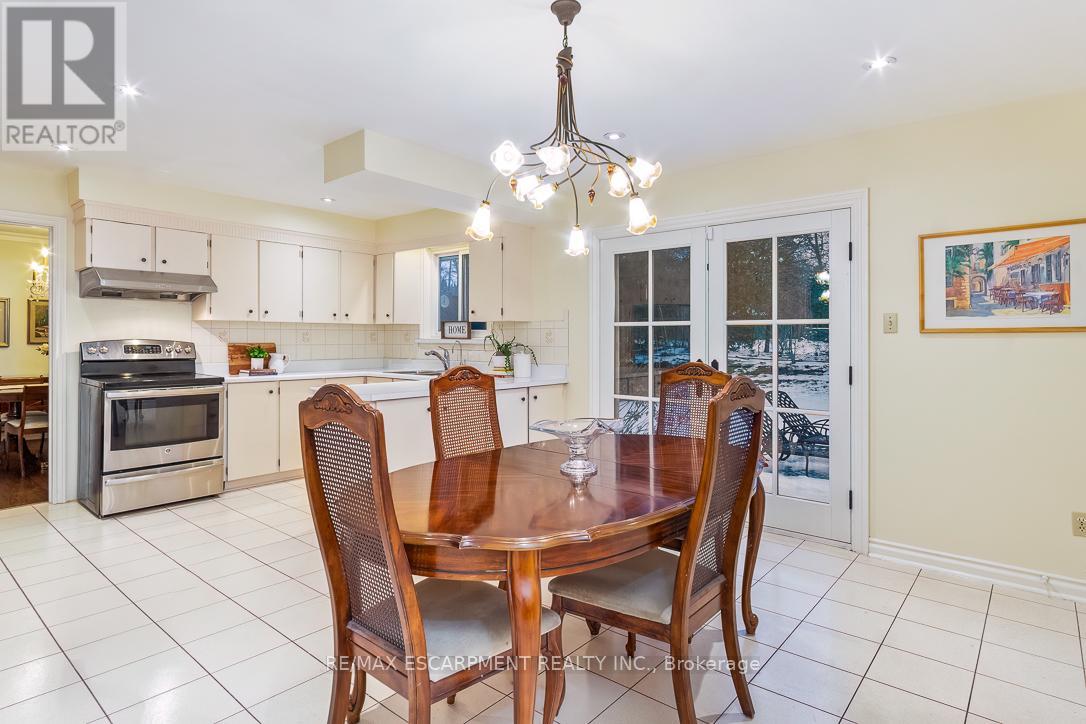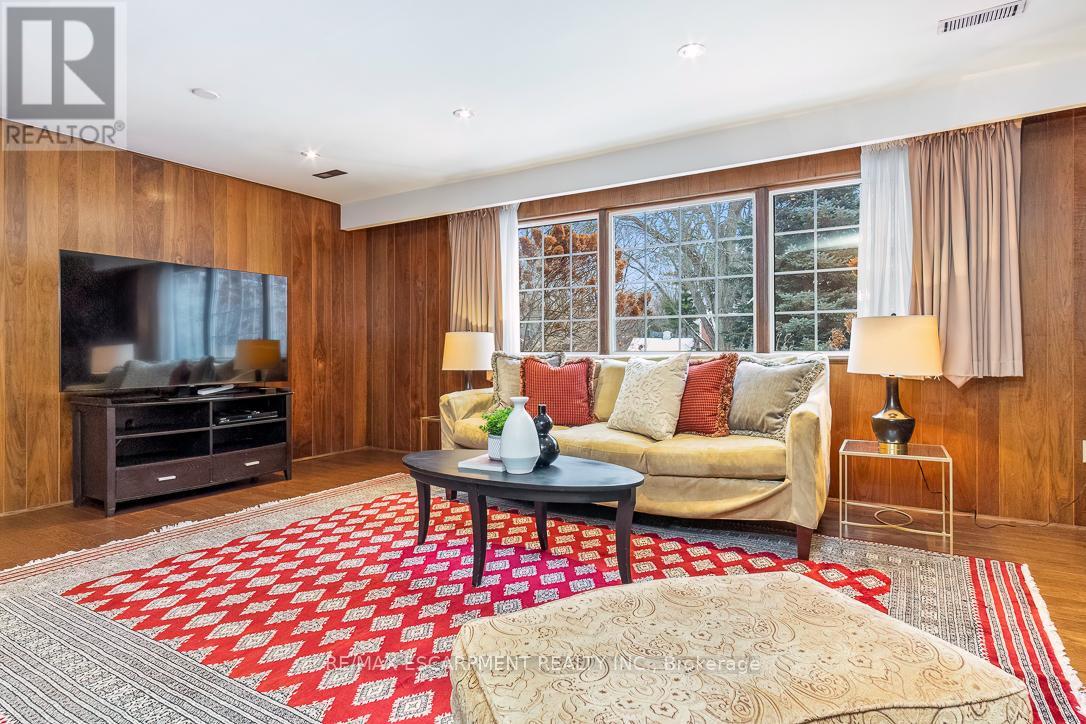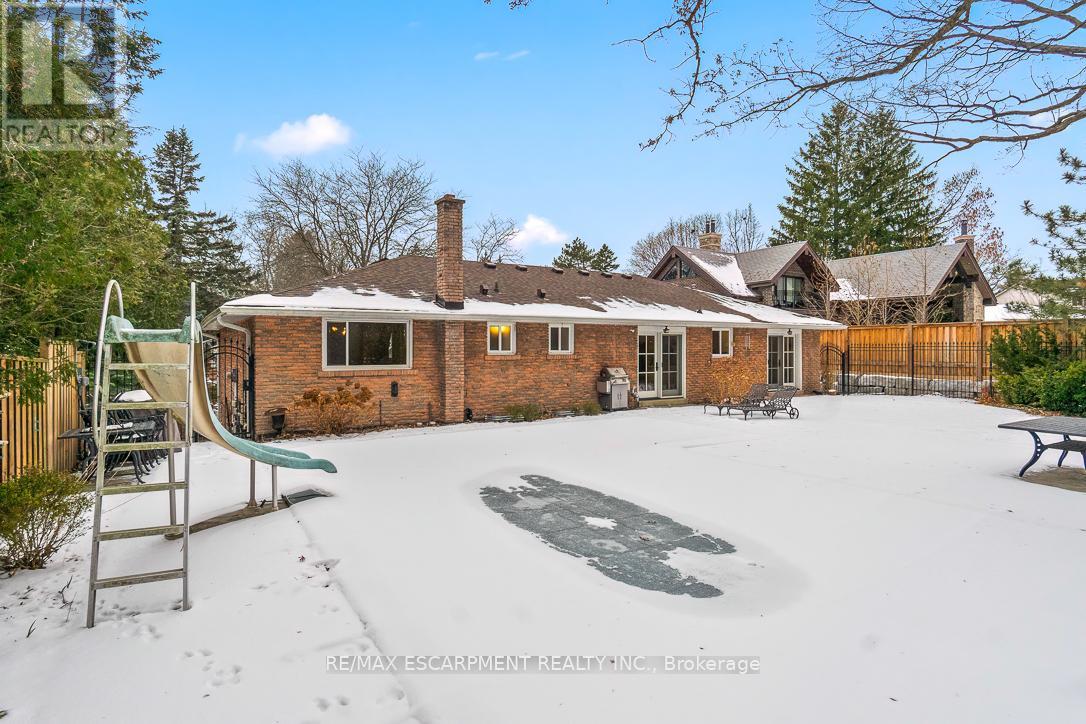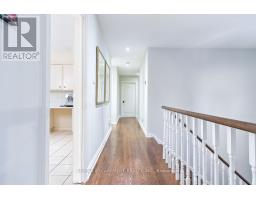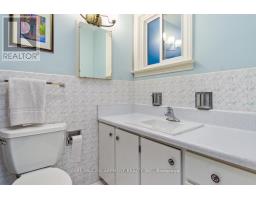1267 Catchacoma Court Mississauga, Ontario L5H 2X5
$1,999,999
Looking for a meticulously kept home in one of Mississauga's most exquisite neighbourhoods? If so, discover your dream at 1267 Catchacoma Crt: a gorgeous raised bungalow in sought after Lorne Park. Feat 3+1 bed, 3 baths, a spacious family room, living rm, & even a large 32x18ft pool for summer fun. Enjoy the home as is or upgrade to fit your vibe. The main floor boasts beautifully refinished hardwood, a bright eat-in kitchen, fireplace and an oversized bay window for maximum daylight. The lower level features a +1, family room, a half bath & plenty of storage space. Location being key you'll love the top rate schools, exploring the trails, parks and nearby waterfront and all that makes this pocket of the city famous **** EXTRAS **** Roof- 20, Floor Refinishing 15, Furnace 15, Washer & Dryer - 15, Full upgrade list attached. (id:50886)
Property Details
| MLS® Number | W11932811 |
| Property Type | Single Family |
| Community Name | Lorne Park |
| AmenitiesNearBy | Park, Public Transit, Schools |
| Features | Cul-de-sac, Hillside, Irregular Lot Size, Dry, Sump Pump |
| ParkingSpaceTotal | 6 |
| PoolType | Inground Pool |
| Structure | Porch |
Building
| BathroomTotal | 3 |
| BedroomsAboveGround | 3 |
| BedroomsBelowGround | 1 |
| BedroomsTotal | 4 |
| Appliances | Central Vacuum, Garage Door Opener Remote(s), Water Heater - Tankless, Water Heater |
| ArchitecturalStyle | Raised Bungalow |
| BasementDevelopment | Finished |
| BasementType | Full (finished) |
| ConstructionStyleAttachment | Detached |
| CoolingType | Central Air Conditioning |
| ExteriorFinish | Brick |
| FireProtection | Alarm System, Monitored Alarm, Security System, Smoke Detectors |
| FireplacePresent | Yes |
| FireplaceTotal | 2 |
| FlooringType | Tile, Hardwood |
| FoundationType | Brick, Poured Concrete |
| HalfBathTotal | 1 |
| HeatingFuel | Natural Gas |
| HeatingType | Forced Air |
| StoriesTotal | 1 |
| SizeInterior | 1499.9875 - 1999.983 Sqft |
| Type | House |
| UtilityWater | Municipal Water |
Parking
| Attached Garage |
Land
| Acreage | No |
| FenceType | Fenced Yard |
| LandAmenities | Park, Public Transit, Schools |
| LandscapeFeatures | Landscaped, Lawn Sprinkler |
| Sewer | Sanitary Sewer |
| SizeDepth | 119 Ft ,8 In |
| SizeFrontage | 83 Ft ,7 In |
| SizeIrregular | 83.6 X 119.7 Ft ; 58.57ft X 151.34ft X 83.73ft X 119.87ft |
| SizeTotalText | 83.6 X 119.7 Ft ; 58.57ft X 151.34ft X 83.73ft X 119.87ft|under 1/2 Acre |
Rooms
| Level | Type | Length | Width | Dimensions |
|---|---|---|---|---|
| Lower Level | Office | 3.61 m | 3.28 m | 3.61 m x 3.28 m |
| Lower Level | Laundry Room | 2.34 m | 3.51 m | 2.34 m x 3.51 m |
| Lower Level | Foyer | 4.6 m | 3.43 m | 4.6 m x 3.43 m |
| Lower Level | Family Room | 5.94 m | 4.6 m | 5.94 m x 4.6 m |
| Lower Level | Bedroom 4 | 5.94 m | 4.01 m | 5.94 m x 4.01 m |
| Main Level | Kitchen | 4.24 m | 2.59 m | 4.24 m x 2.59 m |
| Main Level | Eating Area | 4.24 m | 4.17 m | 4.24 m x 4.17 m |
| Main Level | Living Room | 6.17 m | 4.52 m | 6.17 m x 4.52 m |
| Main Level | Dining Room | 4.37 m | 3.66 m | 4.37 m x 3.66 m |
| Main Level | Primary Bedroom | 5.51 m | 4.04 m | 5.51 m x 4.04 m |
| Main Level | Bedroom 2 | 4.04 m | 3.51 m | 4.04 m x 3.51 m |
| Main Level | Bedroom 3 | 4.14 m | 3.51 m | 4.14 m x 3.51 m |
https://www.realtor.ca/real-estate/27823752/1267-catchacoma-court-mississauga-lorne-park-lorne-park
Interested?
Contact us for more information
Matthew Joseph Regan
Broker
1320 Cornwall Rd Unit 103b
Oakville, Ontario L6J 7W5
Anthony Tiburzi
Salesperson
1320 Cornwall Rd Unit 103c
Oakville, Ontario L6J 7W5



