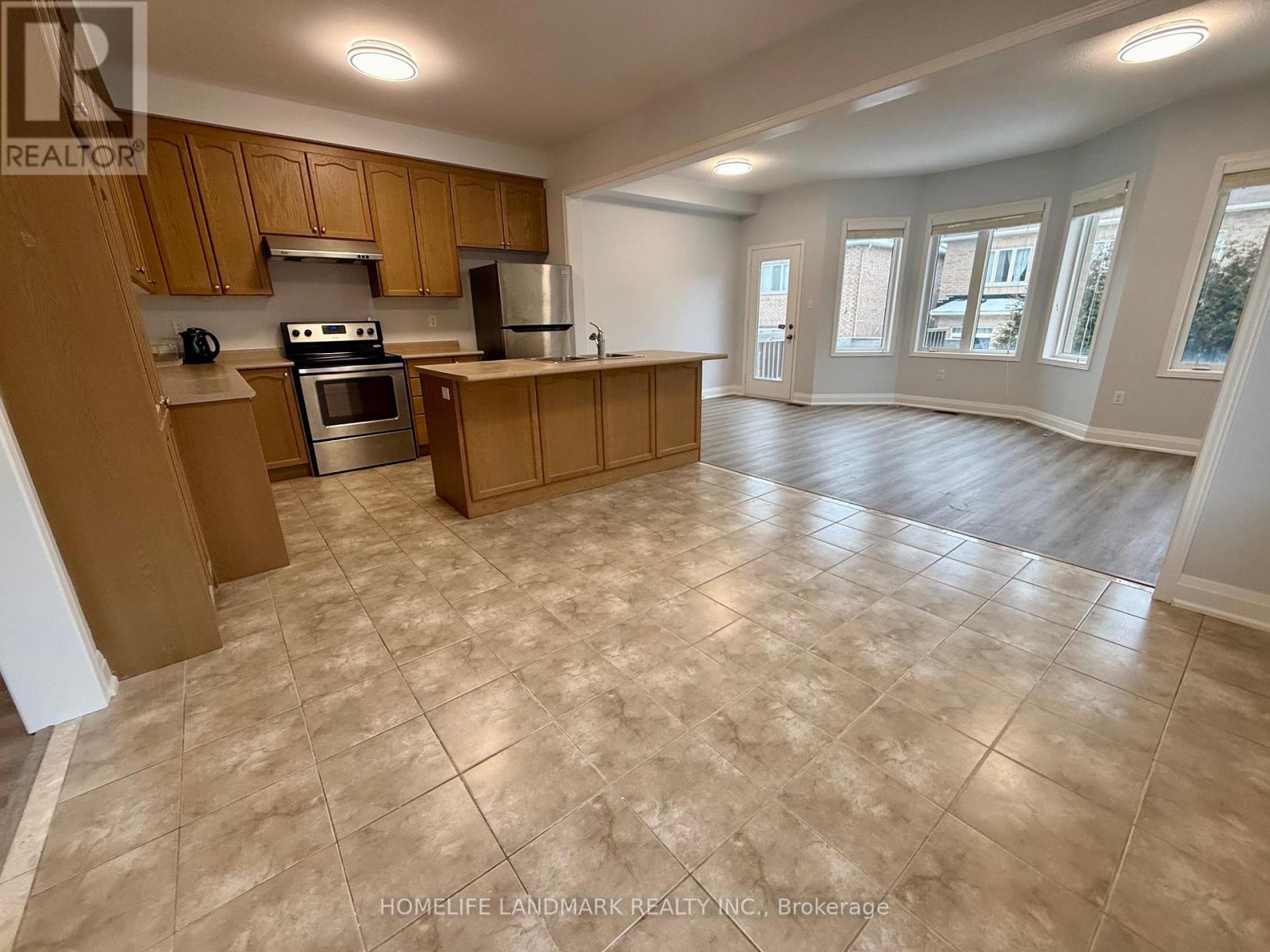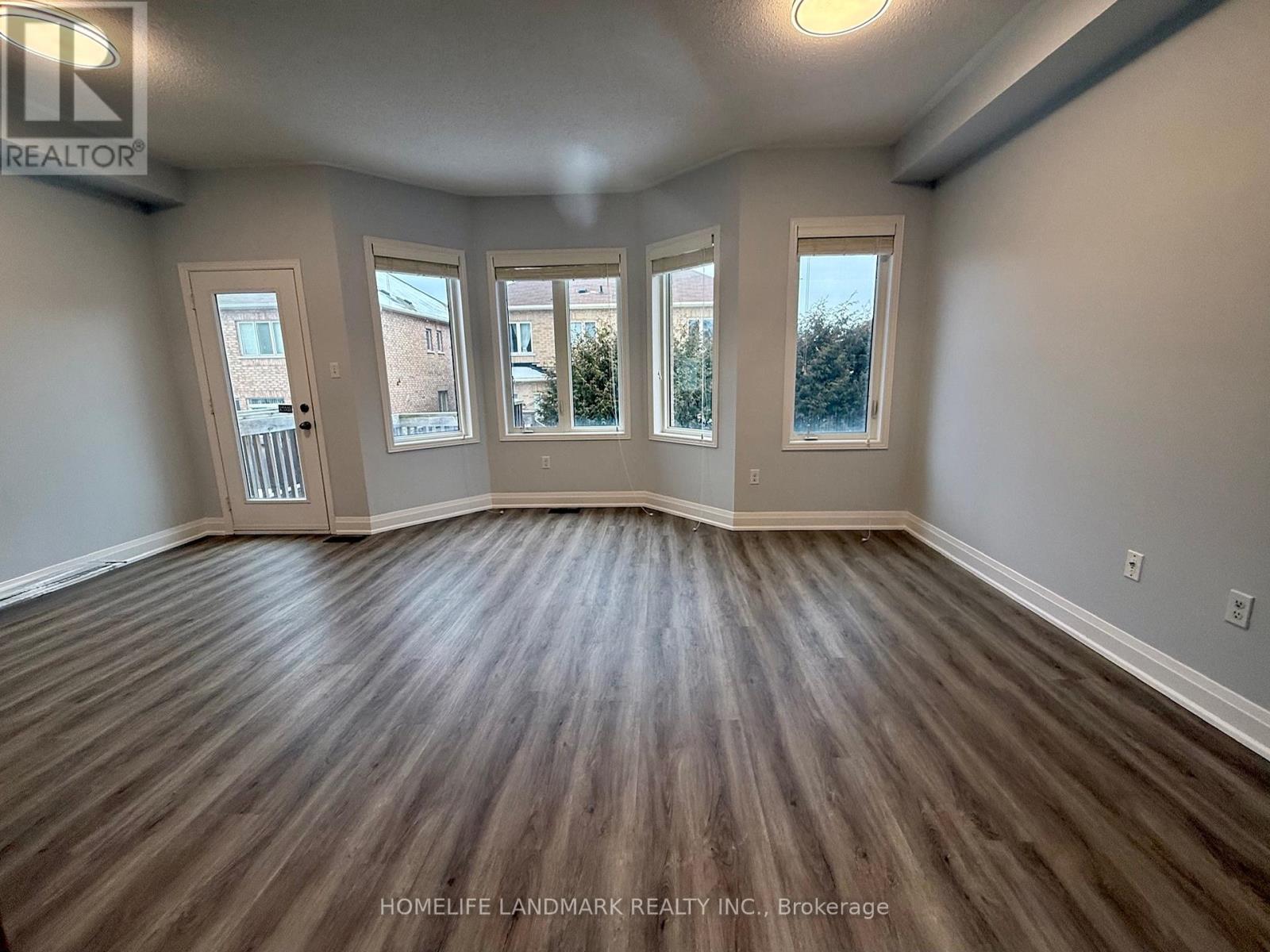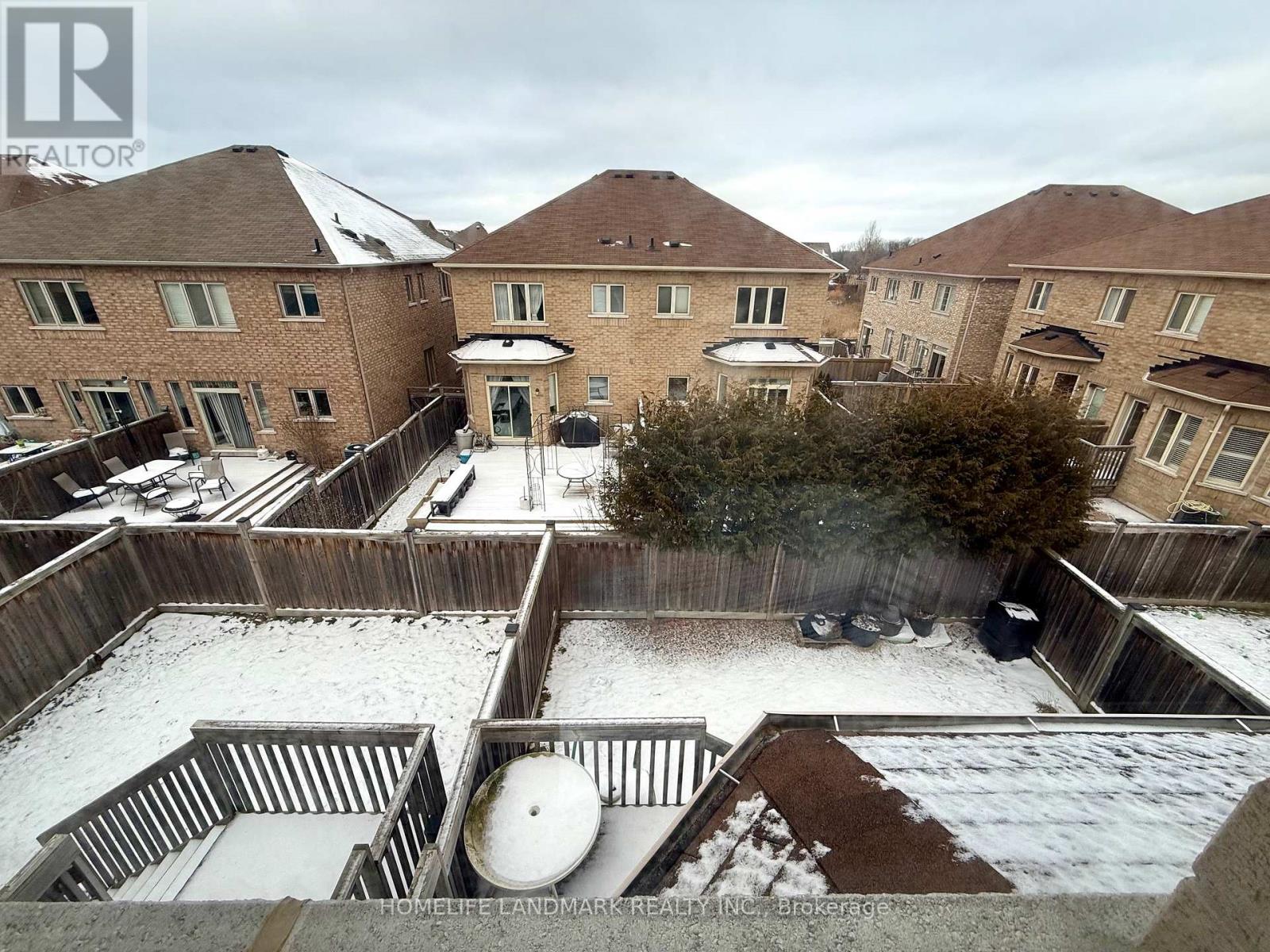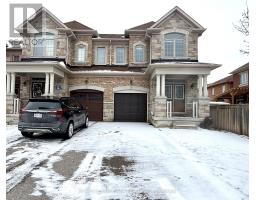1268 Blencowe Crescent Newmarket, Ontario L3X 0C4
$3,400 Monthly
Luxury 4 Bedroom Semi Detached home with Single Car Garage plus two driveway parking spaces. Approximately 2200 Sf spacious living space. Both floors freshly painted and upgraded with new flooring, new lighting, new toilet seats and new garage door. Bright and large Open Concept Combined Family/Kitchen/Breakfast area overlooking beautiful backyard. Stainless Steel Appliances. Family Room Walkout To Deck. Primary Bedroom With 4 Piece Ensuite Bath & Walk-in Closet. Laundry Room on second floor provides added convenience. A lot of storage space at Unfinished Basement. Only 6 minutes drive to Best Buy, Farm Boy Supermarket, T n T Supermarket, schools, restaurants, banks and plazas. Close To Public Transit, Park, Hwy 404. Available for immediate occupancy. No smoking and no pets. **** EXTRAS **** S/S Fridge, S/S Stove, S/S B/I Dishwasher, S/S Range Hood, Washer & Dryer, All Elf's & Existing Window Coverings, 1 Garage Door Remote Control (id:50886)
Property Details
| MLS® Number | N11907931 |
| Property Type | Single Family |
| Community Name | Stonehaven-Wyndham |
| AmenitiesNearBy | Park, Public Transit |
| Features | Carpet Free |
| ParkingSpaceTotal | 3 |
Building
| BathroomTotal | 6 |
| BedroomsAboveGround | 4 |
| BedroomsTotal | 4 |
| Appliances | Garage Door Opener Remote(s), Water Heater |
| BasementDevelopment | Unfinished |
| BasementType | N/a (unfinished) |
| ConstructionStyleAttachment | Semi-detached |
| CoolingType | Central Air Conditioning |
| ExteriorFinish | Brick |
| FlooringType | Vinyl, Ceramic |
| FoundationType | Concrete |
| HalfBathTotal | 1 |
| HeatingFuel | Natural Gas |
| HeatingType | Forced Air |
| StoriesTotal | 2 |
| SizeInterior | 1999.983 - 2499.9795 Sqft |
| Type | House |
| UtilityWater | Municipal Water |
Parking
| Garage |
Land
| Acreage | No |
| LandAmenities | Park, Public Transit |
| Sewer | Sanitary Sewer |
Rooms
| Level | Type | Length | Width | Dimensions |
|---|---|---|---|---|
| Second Level | Primary Bedroom | 5.73 m | 3.47 m | 5.73 m x 3.47 m |
| Second Level | Bedroom 2 | 4.2 m | 2.8 m | 4.2 m x 2.8 m |
| Second Level | Bedroom 3 | 3.38 m | 2.8 m | 3.38 m x 2.8 m |
| Second Level | Bedroom 4 | 3.53 m | 2.8 m | 3.53 m x 2.8 m |
| Main Level | Living Room | 5.73 m | 3.72 m | 5.73 m x 3.72 m |
| Main Level | Dining Room | 5.73 m | 3.72 m | 5.73 m x 3.72 m |
| Main Level | Family Room | 5.73 m | 3.23 m | 5.73 m x 3.23 m |
| Main Level | Kitchen | 3.53 m | 2.68 m | 3.53 m x 2.68 m |
| Main Level | Eating Area | 3.65 m | 3.04 m | 3.65 m x 3.04 m |
Interested?
Contact us for more information
Ida Luk
Broker
7240 Woodbine Ave Unit 103
Markham, Ontario L3R 1A4

























