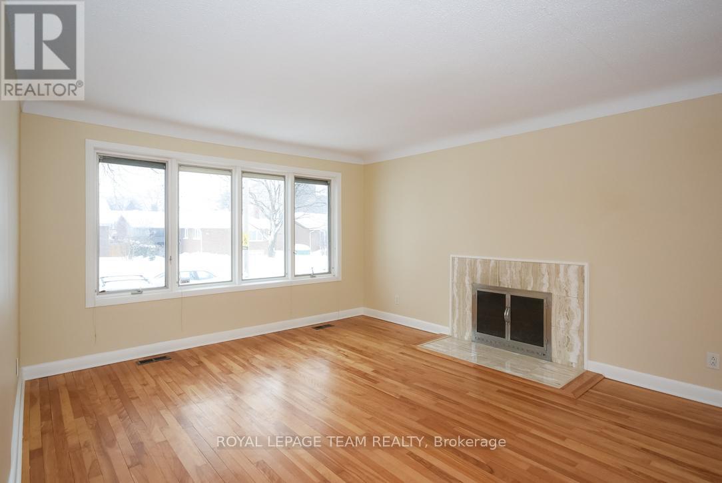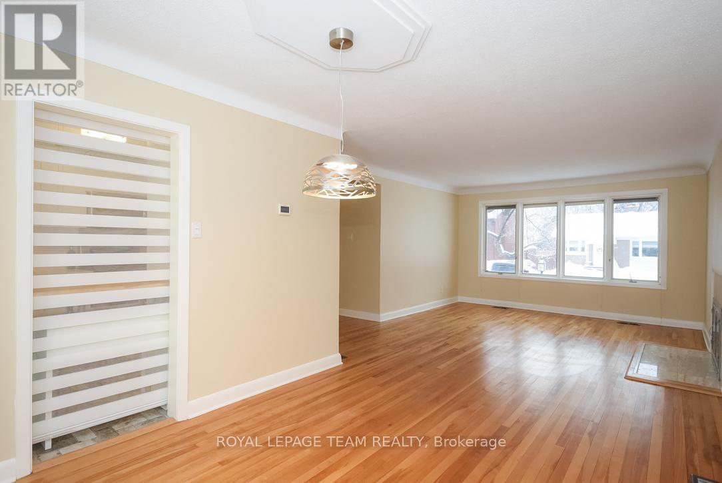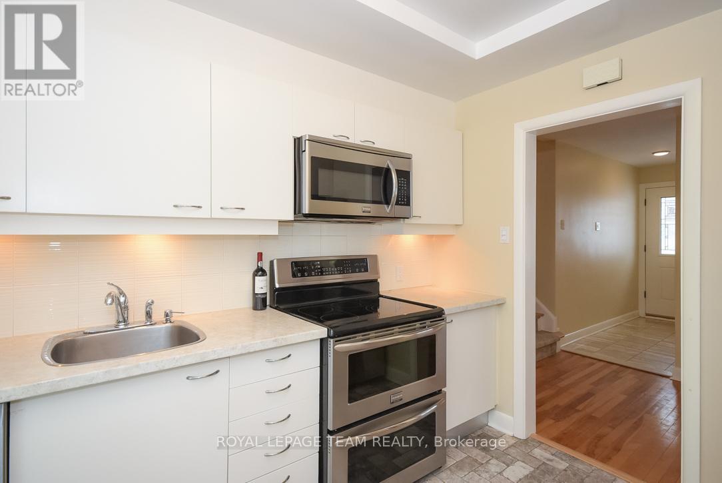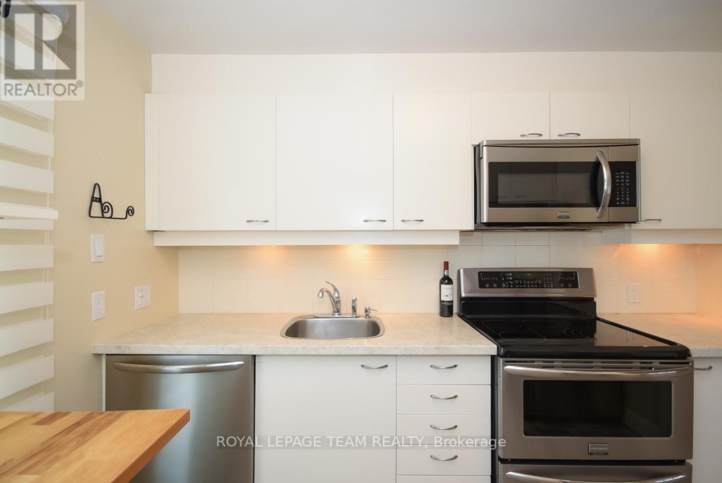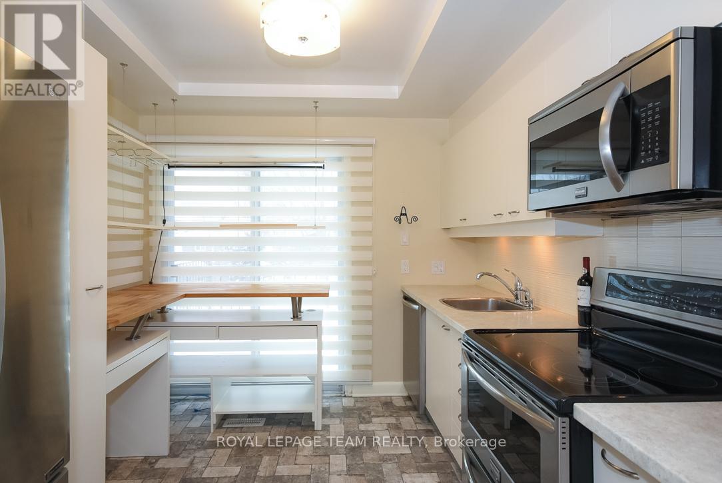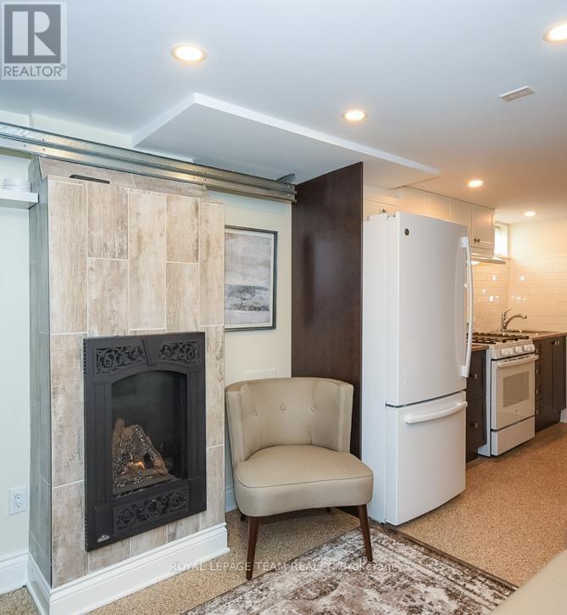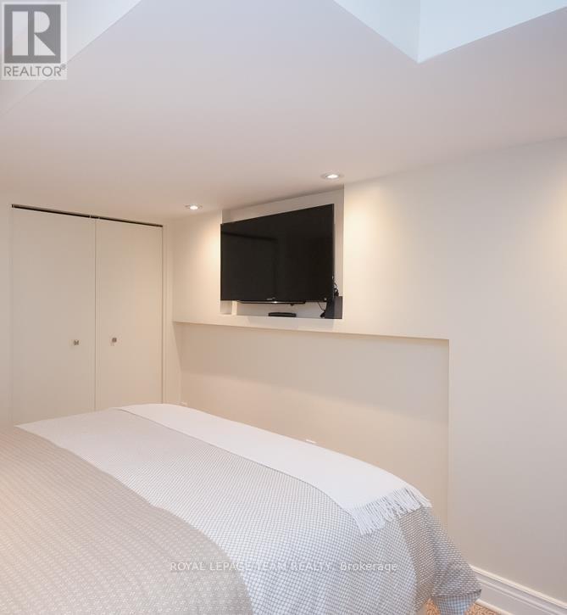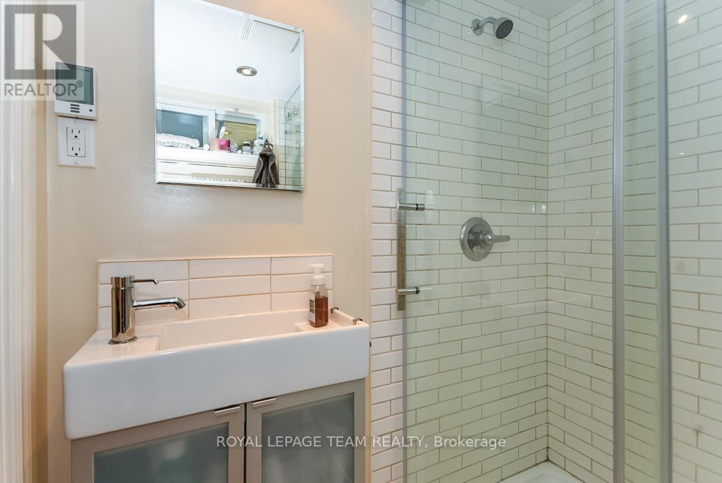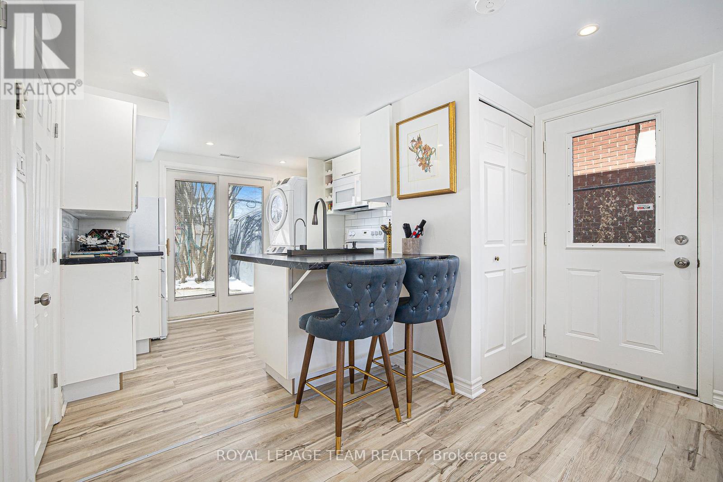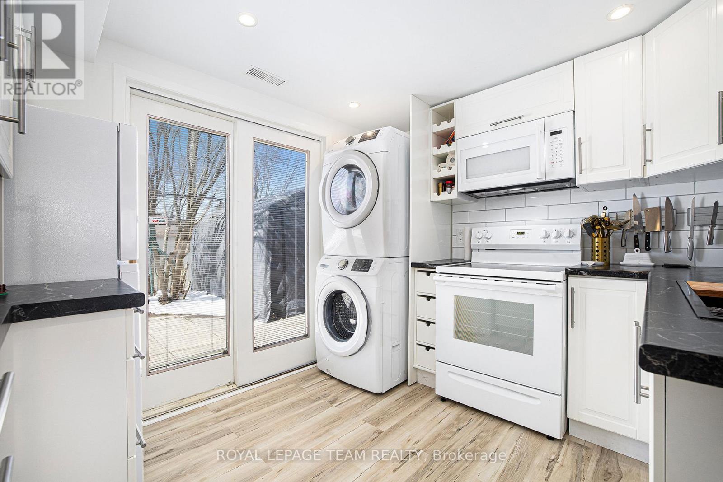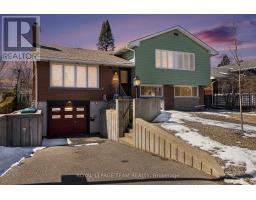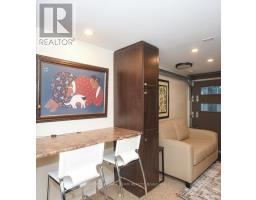1268 Henry Farm Drive W Ottawa, Ontario K2C 2E2
$859,900
Exceptional Investment Opportunity in Copeland Park! Discover this rare offering of three fully tenanted units in this desirable area. The main home feature 3 spacious bedrooms, perfect for families or professionals. The newly renovated 1 Bedroom apartment offers a modern and comfortable living space, while the contemporary & unique other 1 bedroom unit, creatively converted from the garage area, has also been fully renovated and up to code. This turn-key property is an incredible opportunity for investors seeking strong rental income from day one. Rare 5 plus cap rate.2650 square feet of living space. All units are currently rented and the entire property has been meticulously maintained. 48 hours notice for viewings. Don't miss your opportunity to own a high yield, low maintenance property in a sought after location. (id:50886)
Property Details
| MLS® Number | X12064291 |
| Property Type | Multi-family |
| Community Name | 5406 - Copeland Park |
| Amenities Near By | Public Transit, Schools, Park |
| Community Features | School Bus |
| Parking Space Total | 3 |
| Structure | Porch |
Building
| Bathroom Total | 3 |
| Bedrooms Above Ground | 5 |
| Bedrooms Total | 5 |
| Age | 51 To 99 Years |
| Amenities | Separate Electricity Meters |
| Appliances | Dishwasher, Dryer, Stove, Washer, Refrigerator |
| Basement Features | Walk Out |
| Basement Type | N/a |
| Construction Style Split Level | Sidesplit |
| Cooling Type | Central Air Conditioning |
| Exterior Finish | Vinyl Siding, Brick Facing |
| Fireplace Present | Yes |
| Foundation Type | Poured Concrete |
| Heating Fuel | Natural Gas |
| Heating Type | Forced Air |
| Size Interior | 2,500 - 3,000 Ft2 |
| Type | Duplex |
| Utility Water | Municipal Water |
Parking
| Attached Garage | |
| Garage |
Land
| Acreage | No |
| Land Amenities | Public Transit, Schools, Park |
| Sewer | Sanitary Sewer |
| Size Depth | 106 Ft |
| Size Frontage | 55 Ft |
| Size Irregular | 55 X 106 Ft |
| Size Total Text | 55 X 106 Ft |
| Zoning Description | R10 |
Rooms
| Level | Type | Length | Width | Dimensions |
|---|---|---|---|---|
| Second Level | Primary Bedroom | 4.36 m | 3.44 m | 4.36 m x 3.44 m |
| Second Level | Bedroom | 3.53 m | 3.17 m | 3.53 m x 3.17 m |
| Lower Level | Bedroom | 3.68 m | 2.92 m | 3.68 m x 2.92 m |
| Main Level | Kitchen | 3.7 m | 2.81 m | 3.7 m x 2.81 m |
| Main Level | Living Room | 4.06 m | 3.88 m | 4.06 m x 3.88 m |
| Main Level | Foyer | 2.74 m | 1.21 m | 2.74 m x 1.21 m |
https://www.realtor.ca/real-estate/28125977/1268-henry-farm-drive-w-ottawa-5406-copeland-park
Contact Us
Contact us for more information
Frank Di Tiero
Salesperson
384 Richmond Road
Ottawa, Ontario K2A 0E8
(613) 729-9090
(613) 729-9094
www.teamrealty.ca/




