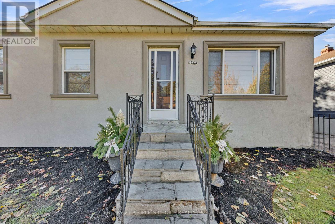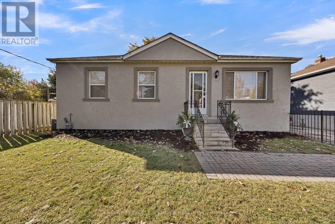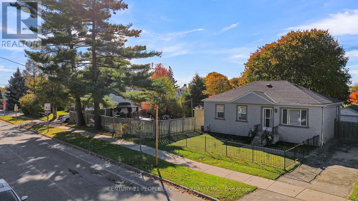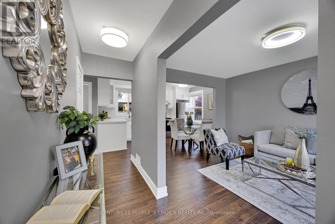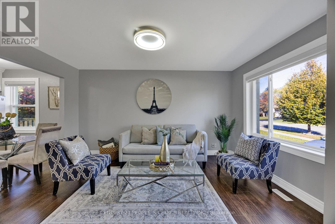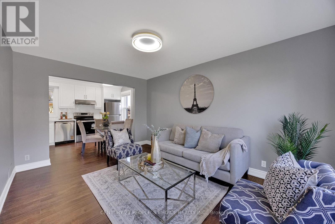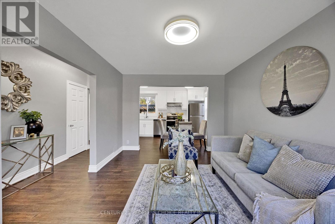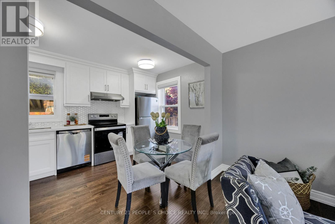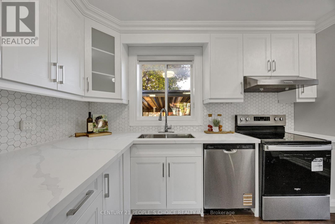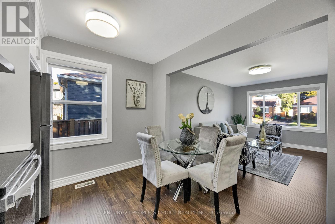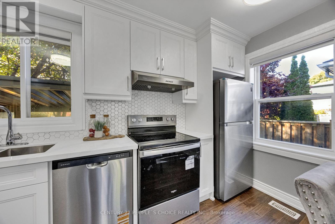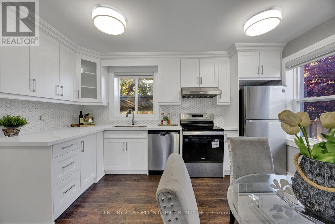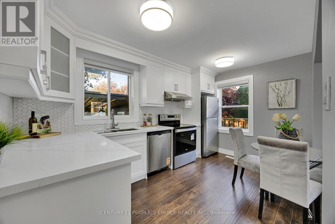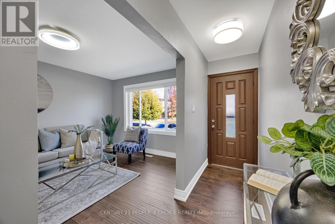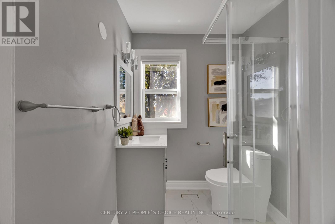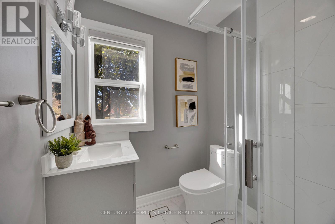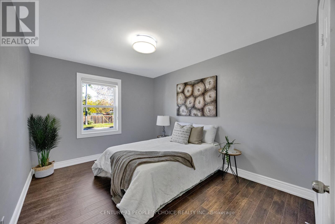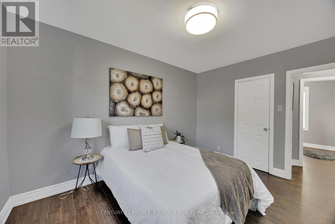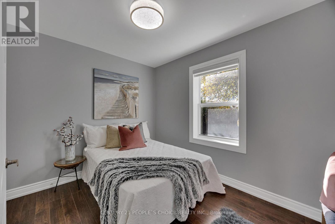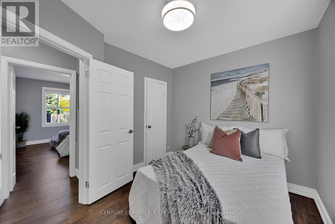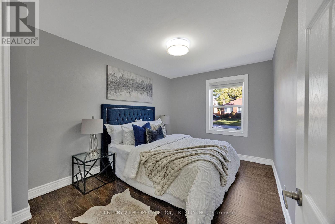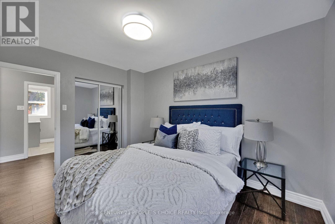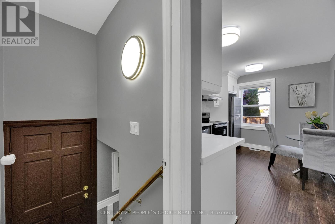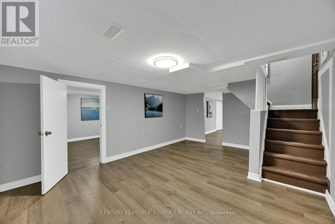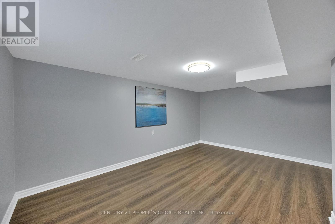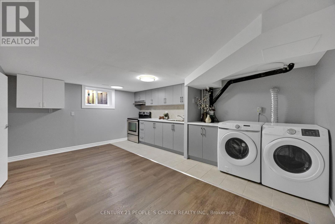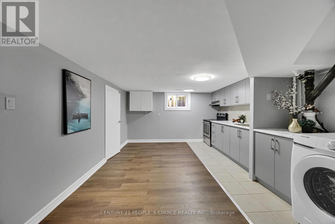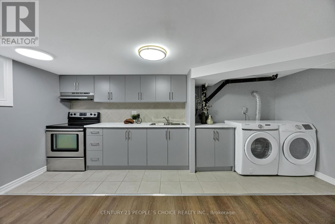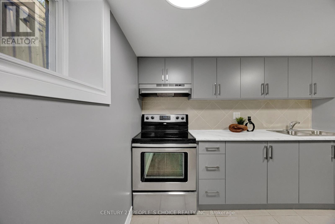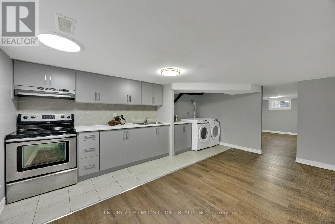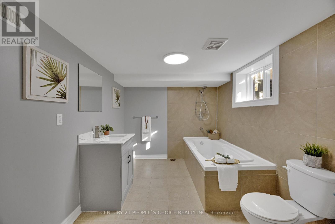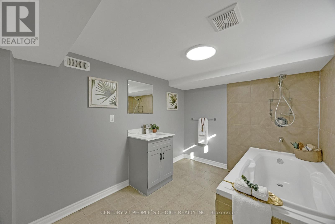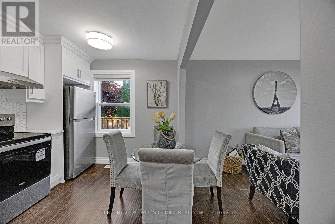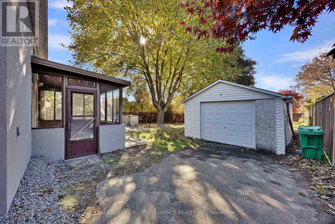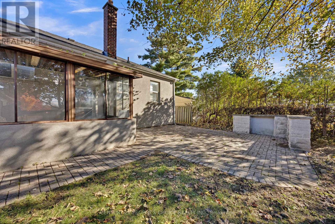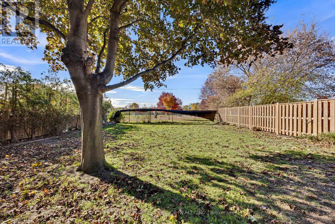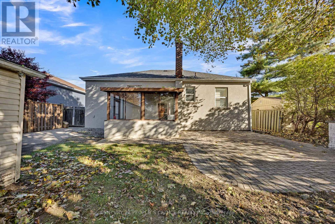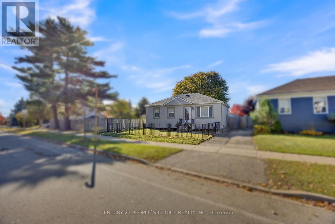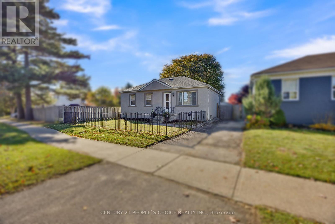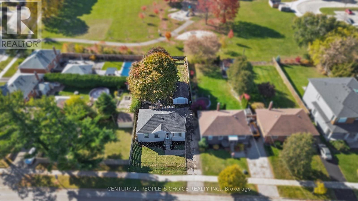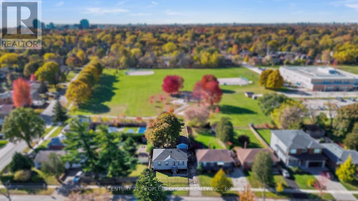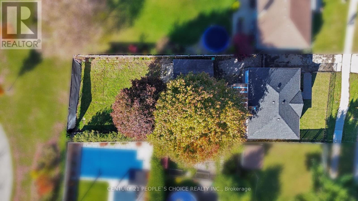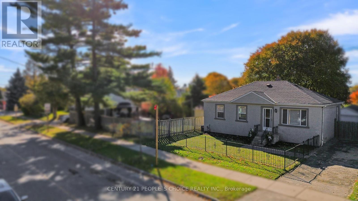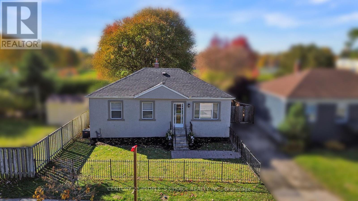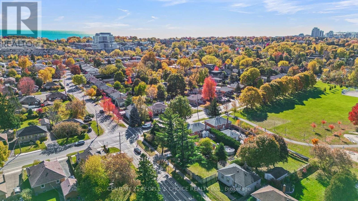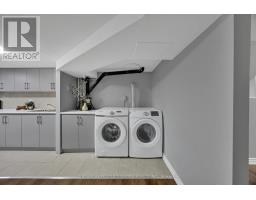1268 Northaven Drive Ne Mississauga, Ontario L5G 4E7
$1,175,900
Welcome to 1268 Northaven Dr, in Mineola East, the Porsche & Most High Demanding area of Mississauga, Fully Detached Bungalow, Renovated, Rectangle Lot 50' X150",Offers No Carpet In the Whole house. , Brand New Kitchen, Upstairs Bathroom, Brand New light fixtures++Zebra Blinds++the whole house freshly painted++ look out Basement with Separate Entrance Brand New kitchen, large family Room & Separate Rec Room or in law suit.++surrounded by all the luxury & Custom Built Homes.++. Quick Access to the QEW towards both East & West side, Top Schools in the Area . Minuets to lakeshore, village of port credit , Shopping Parks, & Trails. No House at the back++ Large backyard & drive way. This is a perfect Idle property for an Investors and End Users, who wants to enjoy living in the prestigious Neighborhood. Price To Sell.. ++Thanks for showing!! (id:50886)
Property Details
| MLS® Number | W12514210 |
| Property Type | Single Family |
| Community Name | Mineola |
| Amenities Near By | Park, Public Transit, Schools |
| Community Features | Community Centre |
| Parking Space Total | 3 |
Building
| Bathroom Total | 2 |
| Bedrooms Above Ground | 3 |
| Bedrooms Below Ground | 1 |
| Bedrooms Total | 4 |
| Age | 51 To 99 Years |
| Architectural Style | Bungalow |
| Basement Development | Finished |
| Basement Type | Full (finished) |
| Construction Style Attachment | Detached |
| Cooling Type | Central Air Conditioning |
| Exterior Finish | Stucco |
| Flooring Type | Hardwood, Laminate |
| Heating Fuel | Natural Gas |
| Heating Type | Forced Air |
| Stories Total | 1 |
| Size Interior | 700 - 1,100 Ft2 |
| Type | House |
| Utility Water | Municipal Water |
Parking
| Detached Garage | |
| Garage |
Land
| Acreage | No |
| Land Amenities | Park, Public Transit, Schools |
| Sewer | Sanitary Sewer |
| Size Depth | 150 Ft |
| Size Frontage | 50 Ft |
| Size Irregular | 50 X 150 Ft |
| Size Total Text | 50 X 150 Ft |
Rooms
| Level | Type | Length | Width | Dimensions |
|---|---|---|---|---|
| Basement | Recreational, Games Room | 10.95 m | 16.14 m | 10.95 m x 16.14 m |
| Basement | Recreational, Games Room | 12.46 m | 16.83 m | 12.46 m x 16.83 m |
| Basement | Kitchen | 12.4 m | 16.99 m | 12.4 m x 16.99 m |
| Main Level | Living Room | 13.97 m | 10.99 m | 13.97 m x 10.99 m |
| Main Level | Kitchen | 13.97 m | 8.99 m | 13.97 m x 8.99 m |
| Main Level | Primary Bedroom | 11.97 m | 9.97 m | 11.97 m x 9.97 m |
| Main Level | Bedroom 2 | 11.97 m | 8.99 m | 11.97 m x 8.99 m |
| Main Level | Bedroom 3 | 9.97 m | 8.99 m | 9.97 m x 8.99 m |
Utilities
| Electricity | Installed |
| Sewer | Installed |
https://www.realtor.ca/real-estate/29072440/1268-northaven-drive-ne-mississauga-mineola-mineola
Contact Us
Contact us for more information
Indu Pahuja
Broker
(647) 995-7863
www.indupahuja.com/
120 Matheson Blvd E #103
Mississauga, Ontario L4Z 1X1
(905) 366-8100
(905) 366-8101

