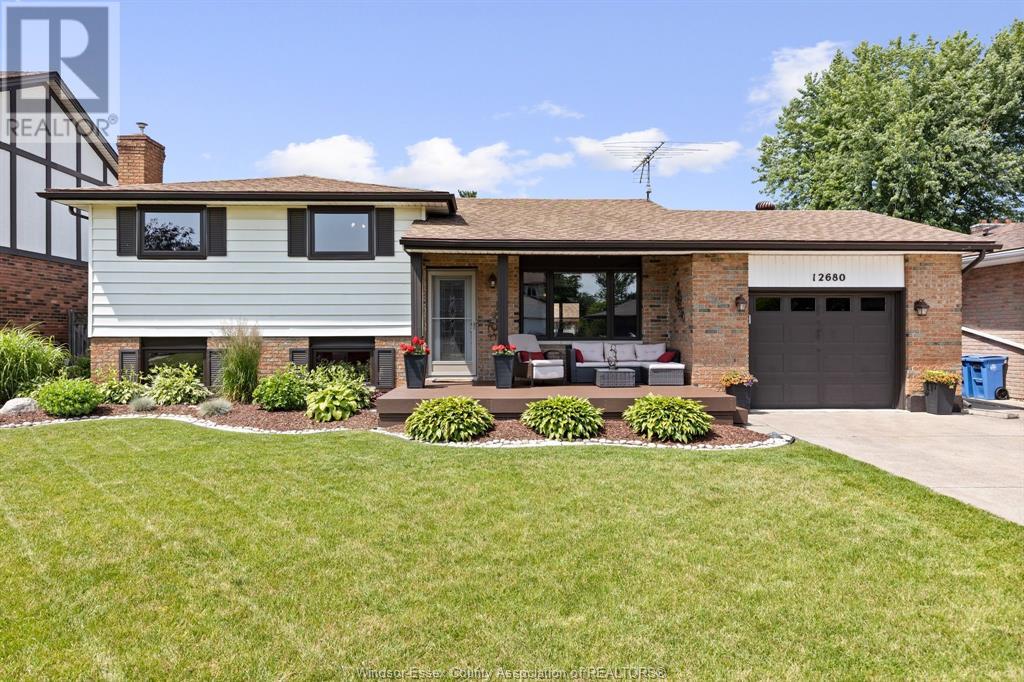12680 Kimberly Drive Tecumseh, Ontario N8N 3H7
$679,900
Stunning 4level sidesplit home nestled in a highly sought after Tecumseh neighborhood! Situated on a generous 62ft x 112ft lot on a peaceful street, this 3+1 bed, 2 bath is just minutes from Lacasse Park & great schools. Main flr - open concept liv rm, din rm & white kit w/lrg island w/granite tops & w/built-in computer station. 2nd flr Primary Bedrrn w/walk-in closet & lrg picture window (2024), 2 lrg bedrms w/new windows (2024) & newer lrg 5 pc bath (2018). 3rd (lwr) flr- open concept fam rm w/gas fireplace & bar area, grade entrance w/newer ped door & 3 pc bath. 4th (lwr) flr- finished laundry rm w/built in folding center, lrg utility sink, lrg rm w/the possibility to make a 4th bedrm/workout area. Entertainer's backyard w/inground swimming pool w/slide, Elephant-skin pool cover & pool house w/power. (id:50886)
Property Details
| MLS® Number | 25015463 |
| Property Type | Single Family |
| Features | Double Width Or More Driveway, Concrete Driveway |
| Pool Type | Inground Pool |
Building
| Bathroom Total | 2 |
| Bedrooms Above Ground | 3 |
| Bedrooms Below Ground | 1 |
| Bedrooms Total | 4 |
| Appliances | Central Vacuum, Dishwasher, Dryer, Microwave, Stove, Washer, Two Refrigerators |
| Architectural Style | 4 Level |
| Construction Style Attachment | Detached |
| Construction Style Split Level | Sidesplit |
| Cooling Type | Central Air Conditioning |
| Exterior Finish | Aluminum/vinyl, Brick |
| Fireplace Fuel | Gas |
| Fireplace Present | Yes |
| Fireplace Type | Insert |
| Flooring Type | Ceramic/porcelain, Hardwood, Laminate |
| Foundation Type | Concrete |
| Heating Fuel | Natural Gas |
| Heating Type | Forced Air |
Parking
| Garage | |
| Inside Entry |
Land
| Acreage | No |
| Fence Type | Fence |
| Landscape Features | Landscaped |
| Size Irregular | 62.89 X 112.23 Ft |
| Size Total Text | 62.89 X 112.23 Ft |
| Zoning Description | Res |
Rooms
| Level | Type | Length | Width | Dimensions |
|---|---|---|---|---|
| Second Level | 5pc Bathroom | Measurements not available | ||
| Second Level | Bedroom | Measurements not available | ||
| Second Level | Bedroom | Measurements not available | ||
| Second Level | Primary Bedroom | Measurements not available | ||
| Third Level | 3pc Bathroom | Measurements not available | ||
| Third Level | Family Room/fireplace | Measurements not available | ||
| Fourth Level | Utility Room | Measurements not available | ||
| Fourth Level | Cold Room | Measurements not available | ||
| Fourth Level | Bedroom | Measurements not available | ||
| Fourth Level | Laundry Room | Measurements not available | ||
| Main Level | Kitchen/dining Room | Measurements not available | ||
| Main Level | Foyer | Measurements not available |
https://www.realtor.ca/real-estate/28486900/12680-kimberly-drive-tecumseh
Contact Us
Contact us for more information
Aldo Lucchino
Sales Person
6505 Tecumseh Road East
Windsor, Ontario N8T 1E7
(519) 944-5955
(519) 944-3387
www.remax-preferred-on.com/



















































