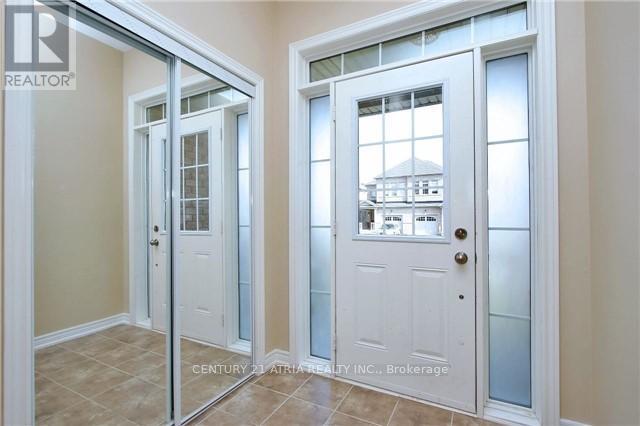1269 Blencowe Crescent Newmarket, Ontario L3X 0C5
$3,400 Monthly
Luxury 4 Bedroom Semi Detached home with Single Car Garage plus two driveway parking spaces*9'Ceilling On Main Floor* Approximately 1920 Sf spacious living space. Fully renovation new fresly paint and flooring. Bright and large Open Concept Combined Family/Kitchen/Breakfast area overlooking beautiful backyard. Stainless Steel Appliances. Family Room Walkout To Yark. Primary Bedroom With 4 Piece Ensuite Bath & Walk-in Closet. Laundry Room on second floor provides added convenience. A lot of storage space at Unfinished Basement. Only 6 minutes drive to Best Buy, Farm Boy Supermarket, T n T Supermarket, schools, restaurants, banks and plazas. Close To Public Transit, Park, Hwy 404. Available for immediate occupancy. No smoking and no pets. **EXTRAS** Stainless Steel Fridge/Stove/Dishwasher* Washer/Dryer* Rangehood* Cac* Cvac* Garage Door Opener & Remote Control* Alarm System* Elfs* All Window Blind* Cold Cellar* Bsmt Floor Coating* (id:50886)
Property Details
| MLS® Number | N11943987 |
| Property Type | Single Family |
| Community Name | Stonehaven-Wyndham |
| Amenities Near By | Park, Schools |
| Parking Space Total | 3 |
| View Type | View |
Building
| Bathroom Total | 3 |
| Bedrooms Above Ground | 4 |
| Bedrooms Total | 4 |
| Appliances | Water Meter |
| Basement Development | Unfinished |
| Basement Type | Full (unfinished) |
| Construction Style Attachment | Semi-detached |
| Cooling Type | Central Air Conditioning, Ventilation System |
| Exterior Finish | Brick |
| Fire Protection | Alarm System |
| Flooring Type | Hardwood, Ceramic |
| Foundation Type | Insulated Concrete Forms |
| Half Bath Total | 1 |
| Heating Fuel | Natural Gas |
| Heating Type | Forced Air |
| Stories Total | 2 |
| Size Interior | 1,500 - 2,000 Ft2 |
| Type | House |
| Utility Water | Municipal Water |
Parking
| Garage |
Land
| Acreage | No |
| Fence Type | Fenced Yard |
| Land Amenities | Park, Schools |
| Sewer | Sanitary Sewer |
| Size Depth | 105 Ft |
| Size Frontage | 24 Ft ,7 In |
| Size Irregular | 24.6 X 105 Ft |
| Size Total Text | 24.6 X 105 Ft |
Rooms
| Level | Type | Length | Width | Dimensions |
|---|---|---|---|---|
| Second Level | Primary Bedroom | 5.66 m | 3.73 m | 5.66 m x 3.73 m |
| Second Level | Bedroom 2 | 3.36 m | 2.95 m | 3.36 m x 2.95 m |
| Second Level | Bedroom 3 | 4.17 m | 2.62 m | 4.17 m x 2.62 m |
| Second Level | Bedroom 4 | 3.67 m | 2.63 m | 3.67 m x 2.63 m |
| Main Level | Living Room | 6.1 m | 3.73 m | 6.1 m x 3.73 m |
| Main Level | Dining Room | 6.1 m | 3.73 m | 6.1 m x 3.73 m |
| Main Level | Kitchen | 4.98 m | 2.62 m | 4.98 m x 2.62 m |
| Main Level | Family Room | 4.98 m | 3.05 m | 4.98 m x 3.05 m |
Contact Us
Contact us for more information
Michael Bun-Shing Tang
Salesperson
www.century21atria.com
C200-1550 Sixteenth Ave Bldg C South
Richmond Hill, Ontario L4B 3K9
(905) 883-1988
(905) 883-8108
www.century21atria.com/

































