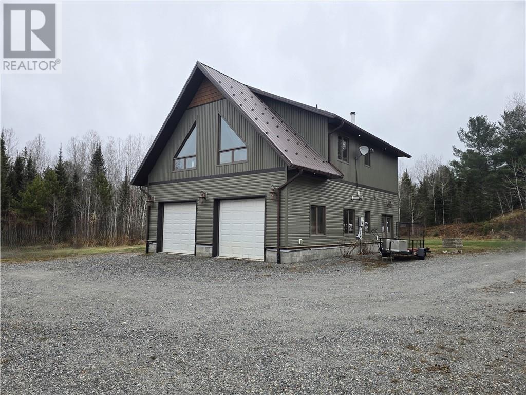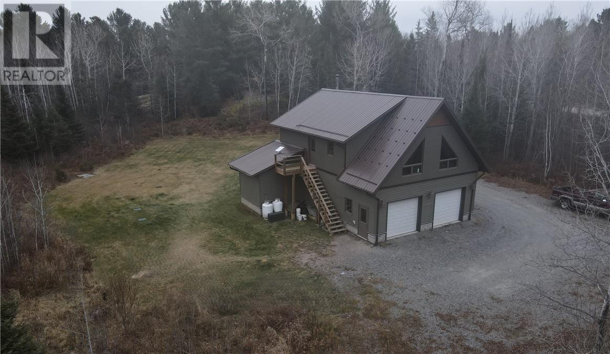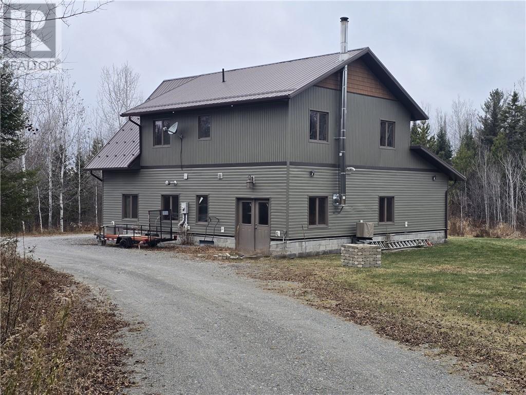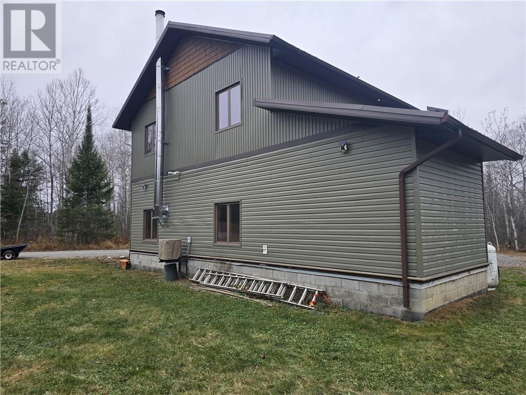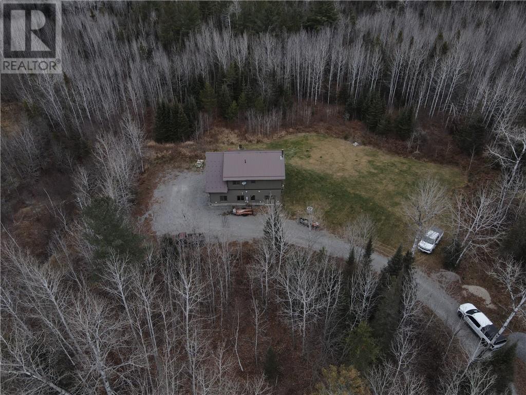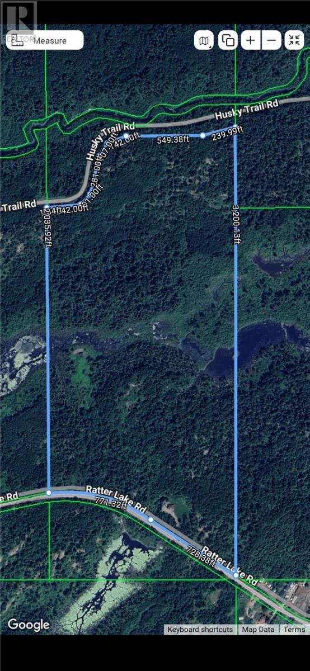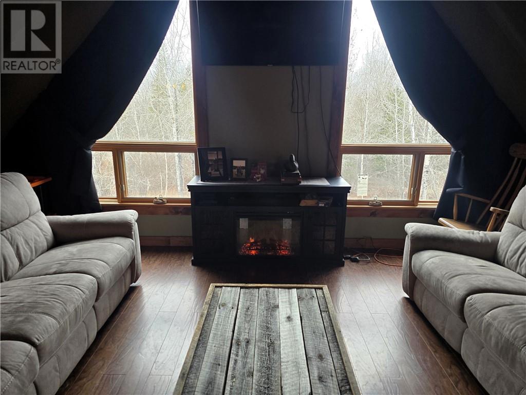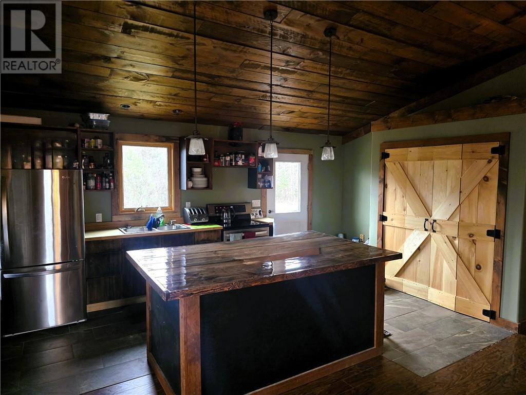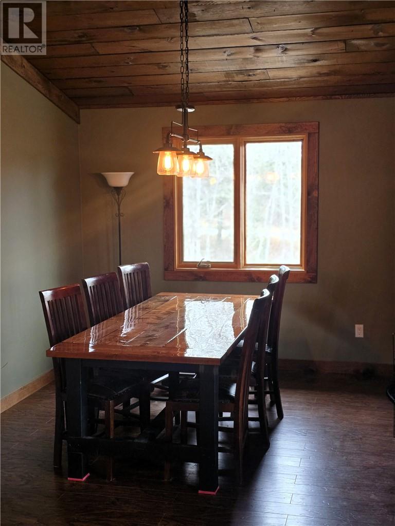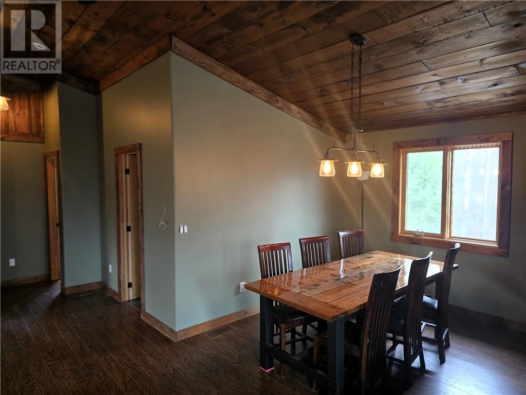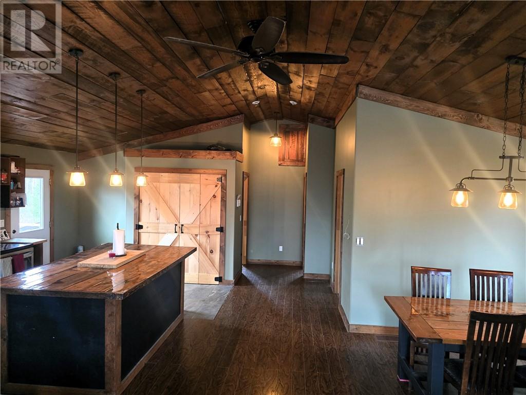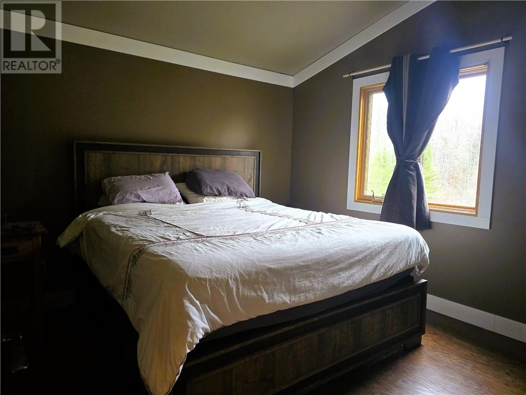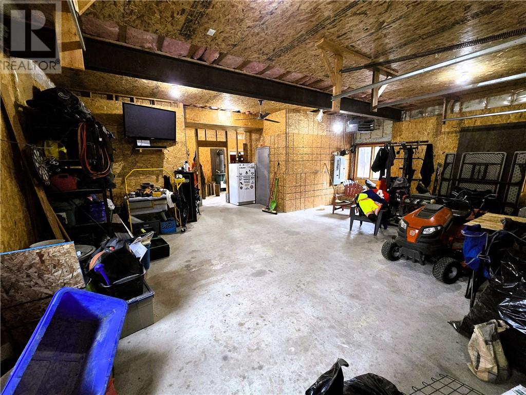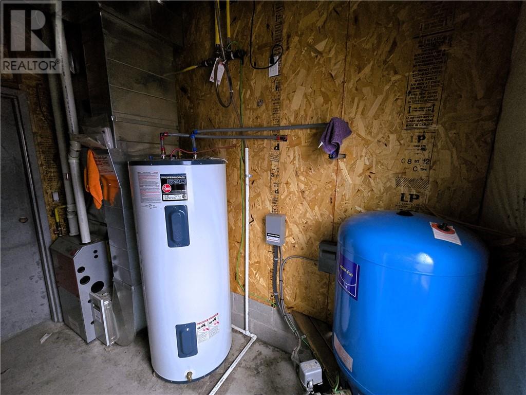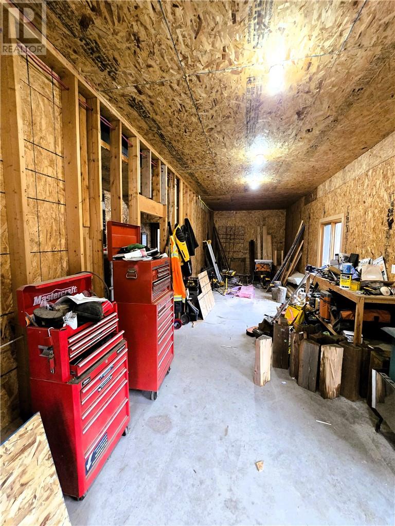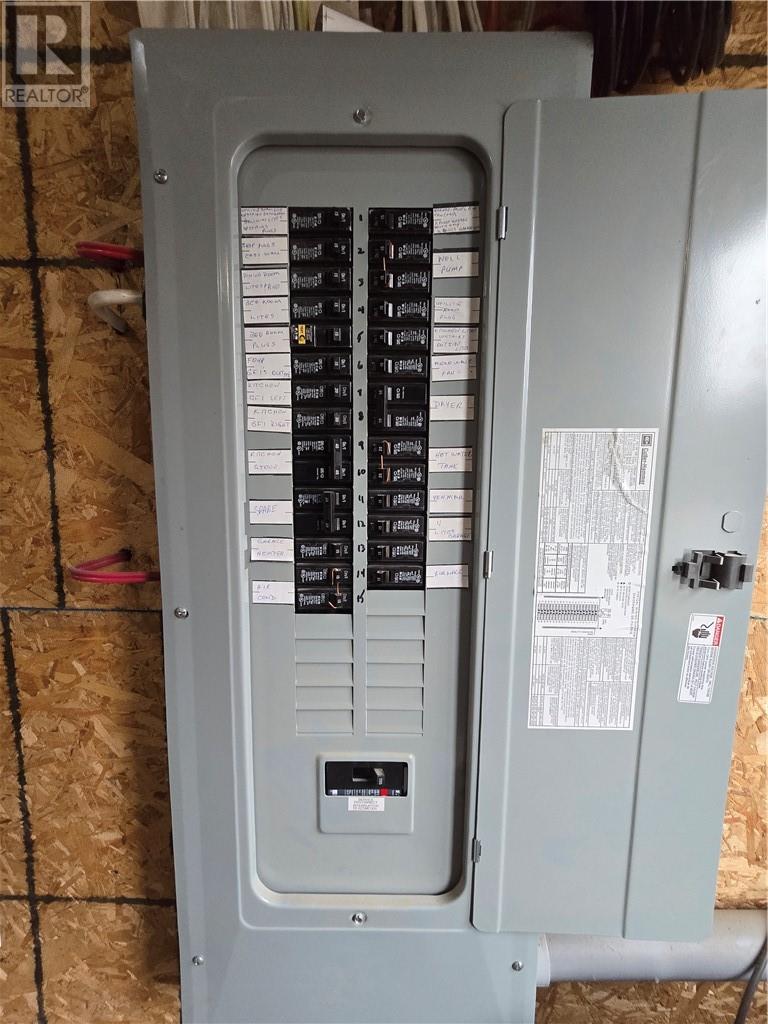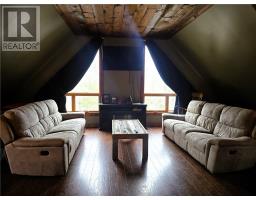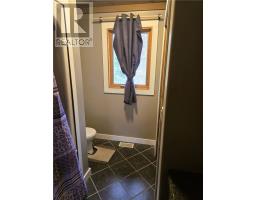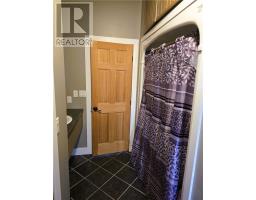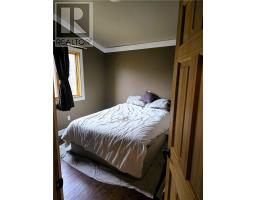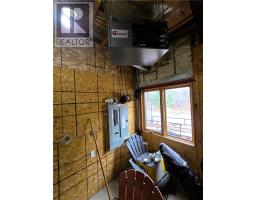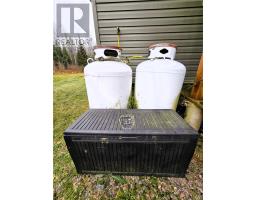1269 Ratter Lake Road Markstay, Ontario P0S 1C0
$419,900
Discover peaceful country living on this stunning 80-acre mixed-forest property, complete with a serene pond and abundant wildlife. Whether you're a hunter or someone who simply wants to relax in nature, you'll love watching moose and partridge wander through your own backyard. Perched above a spacious garage and workshop, the 2-bedroom, 1-bathroom home offers comfort, privacy, and beautiful views of the surrounding forest . A drilled well and septic system help keep utility costs low. Just off the workshop, you'll also find a convenient half bath and utility room-perfect for cleanup, storage, or workday needs. An abundance of land provides ample space for a second dwelling if you choose to expand. This property is perfect for anyone looking to escape the city, breath fresh air, and finally see the stars again. With endless room to explore, work and play, this is the kind of Northern lifestyle people dream about. Your rural retreat awaits-quiet, private, and ready for your next chapter. (id:50886)
Property Details
| MLS® Number | 2125679 |
| Property Type | Single Family |
| Equipment Type | Propane Tank |
| Rental Equipment Type | Propane Tank |
| Road Type | Gravel Road |
Building
| Bathroom Total | 2 |
| Bedrooms Total | 2 |
| Architectural Style | Custom |
| Basement Type | See Remarks |
| Cooling Type | Central Air Conditioning |
| Exterior Finish | Vinyl Siding |
| Flooring Type | Laminate, Tile |
| Foundation Type | Block |
| Half Bath Total | 1 |
| Heating Type | Forced Air |
| Roof Material | Tin |
| Roof Style | Unknown |
| Type | House |
| Utility Water | Drilled Well |
Parking
| Attached Garage |
Land
| Acreage | Yes |
| Sewer | Septic System |
| Size Total Text | 50 - 100 Acres |
| Zoning Description | Ru |
Rooms
| Level | Type | Length | Width | Dimensions |
|---|---|---|---|---|
| Main Level | Bedroom | 10.9 x 10.11 | ||
| Main Level | Primary Bedroom | 10.10 x 10.11 | ||
| Main Level | Bathroom | 9.3 x 5 | ||
| Main Level | Kitchen | 15.4 x 10 | ||
| Main Level | Living Room/dining Room | 16.7 x 19.6 |
https://www.realtor.ca/real-estate/29111544/1269-ratter-lake-road-markstay
Contact Us
Contact us for more information
Phil Mc Grory
Salesperson
(705) 885-1121
430 Westmount Unit G
Sudbury, Ontario P3A 5Z8
(705) 885-2121
(705) 885-1121
Cindy Mcgrory
Salesperson
(705) 885-1121
430 Westmount Unit G
Sudbury, Ontario P3A 5Z8
(705) 885-2121
(705) 885-1121

