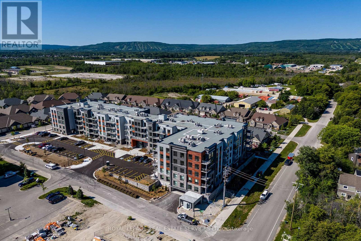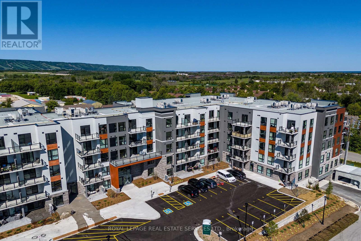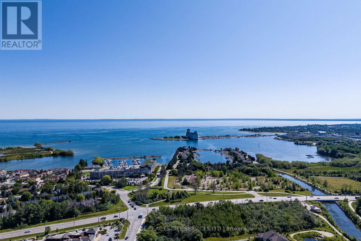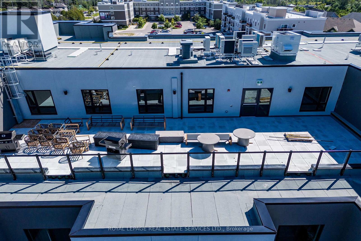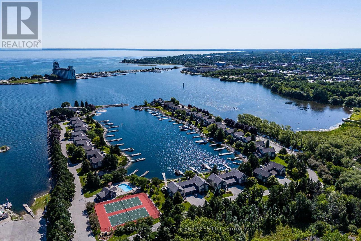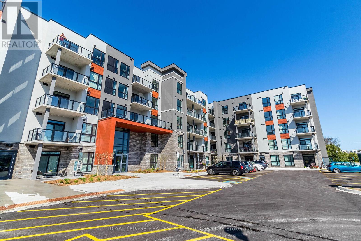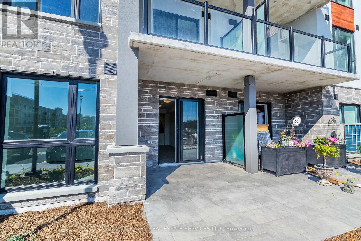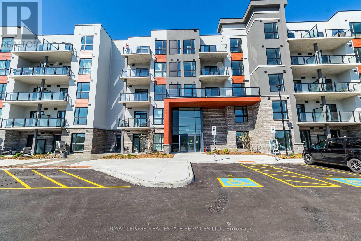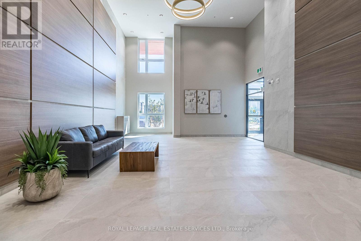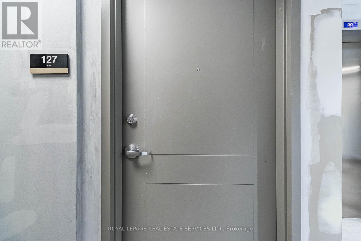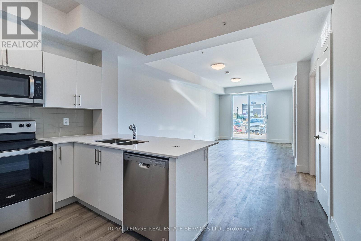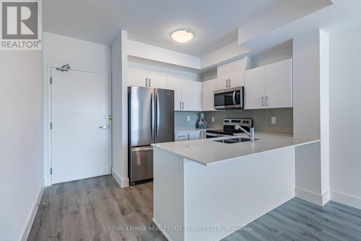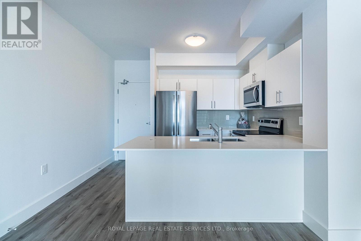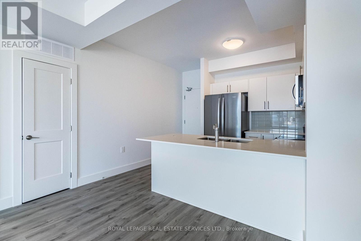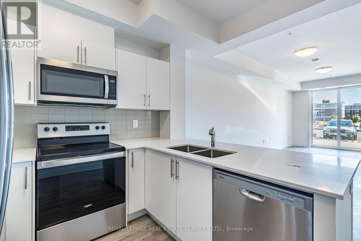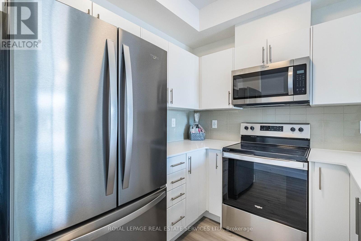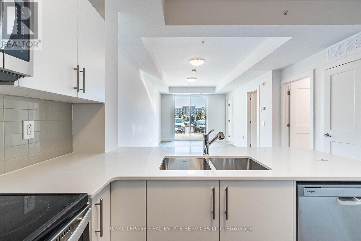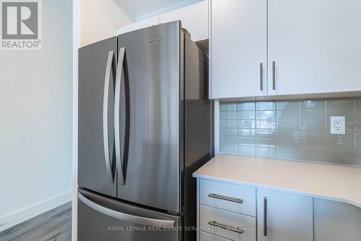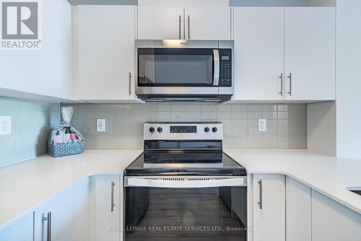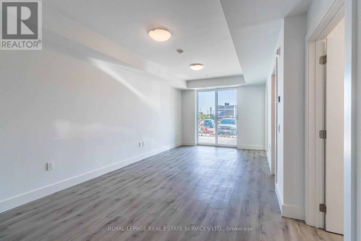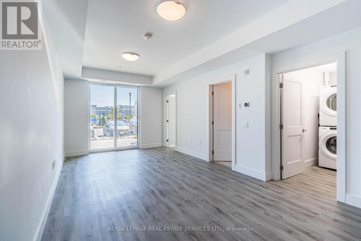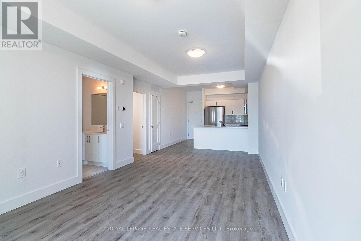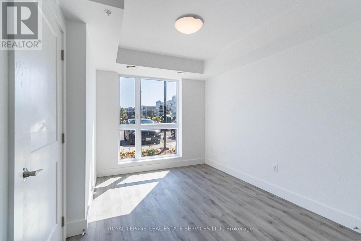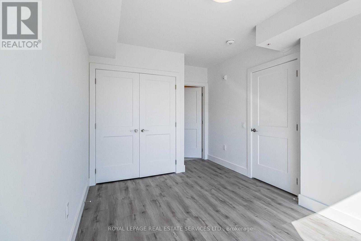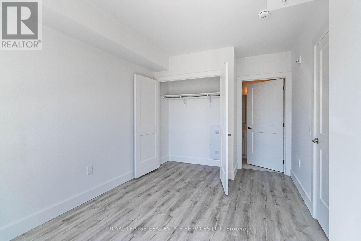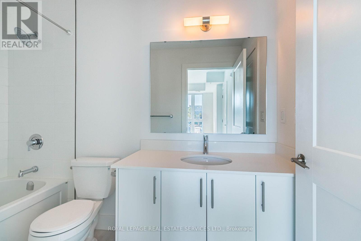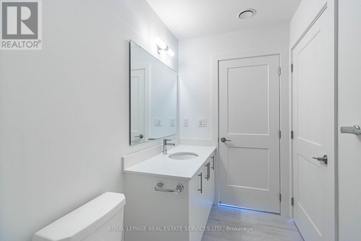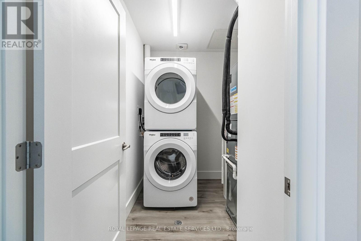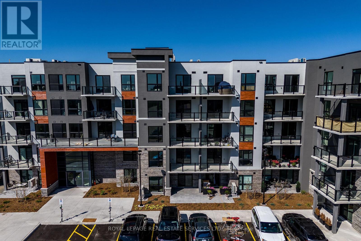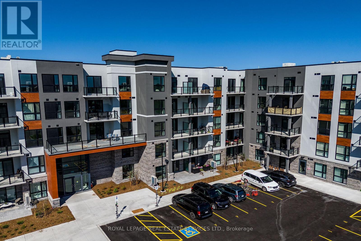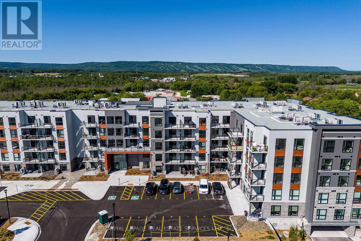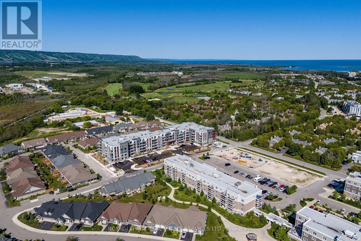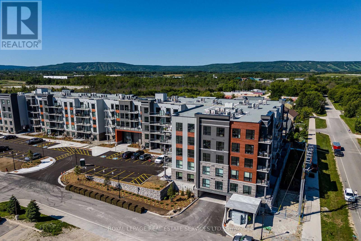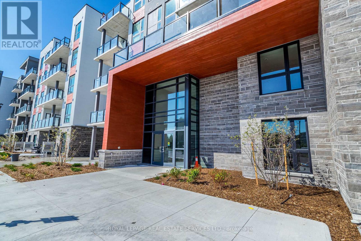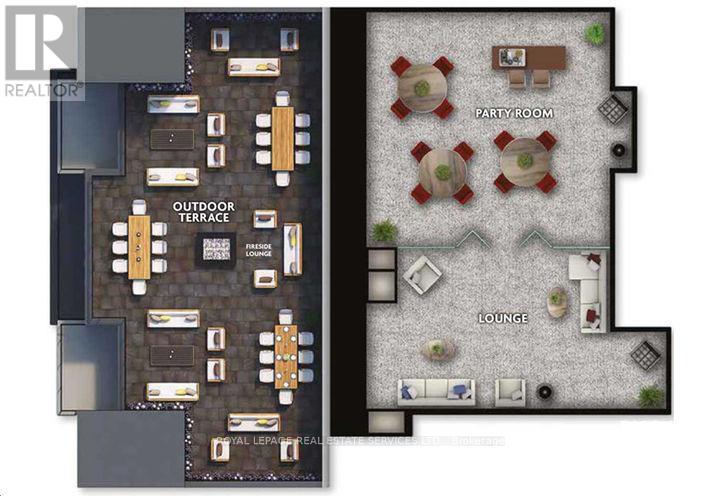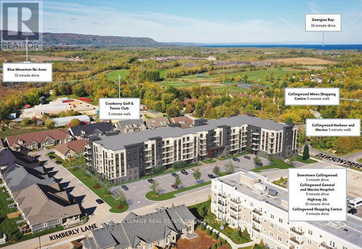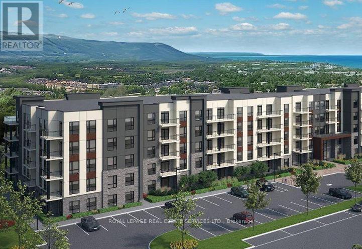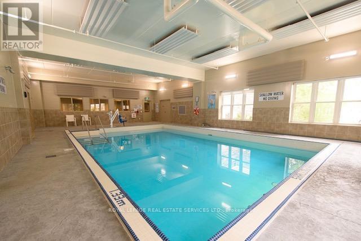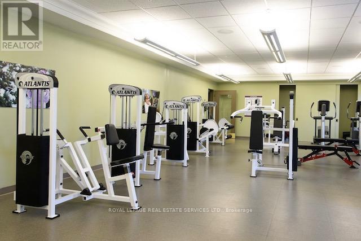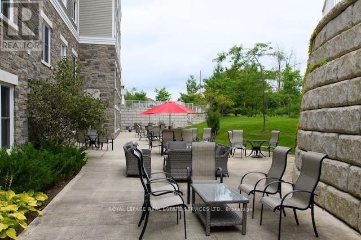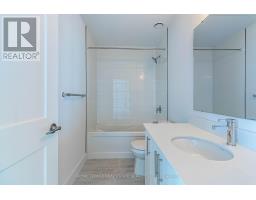127 - 4 Kimberly Lane Collingwood, Ontario L9Y 5K8
$419,900Maintenance, Parking, Insurance, Common Area Maintenance
$363.12 Monthly
Maintenance, Parking, Insurance, Common Area Maintenance
$363.12 Monthly*No condo fees for the first year!! This 1 bedroom condo at Royal Windsor at Balmoral offers all the comforts and connivence of a home but the benefits of condo living with no elevators. Located minutes to Blue Mtn, Cranberry Golf, Georgian trail (cross country skiing and cycling) and Georgian Bay marina and beaches, plus numerous other activities and minutes to downtown Collingwood shops, pubs and restaurants. This 700sqft (the Countess Model) ground floor condo suite offering a practical and functional layout,. No stairs and no elevators to deal with. The kitchen with quartz counters, tile splash and loads of counter and cupboard space all complimented with full size Whirlpool stainless steel appliances. The large living/dining room combination offers space for comfortable living and a walkout to the patio. Primary bedroom has a large double closet and semi ensuite to the 4-piece bathroom. Finished throughout with plank vinyl flooring, energy efficient lighting and attention to detail. Complimenting this condo is the energy efficient heat pump/ac unit, hot water tank and Whirlpool stackable front loading washer and dryer. **EXTRAS** The amenities at Royal Windsor at Balmoral are second to none. Full gym and workout area, indoor pool, roof top lounge space , BBQs, fire pit and more. No condo fees for 1 year!! (id:50886)
Open House
This property has open houses!
12:00 pm
Ends at:2:00 pm
Property Details
| MLS® Number | S12157035 |
| Property Type | Single Family |
| Community Name | Collingwood |
| Amenities Near By | Hospital, Marina, Park, Place Of Worship |
| Community Features | Pet Restrictions |
| Equipment Type | Water Heater - Electric |
| Features | Carpet Free |
| Parking Space Total | 1 |
| Pool Type | Indoor Pool |
| Rental Equipment Type | Water Heater - Electric |
Building
| Bathroom Total | 1 |
| Bedrooms Above Ground | 1 |
| Bedrooms Total | 1 |
| Age | 0 To 5 Years |
| Amenities | Exercise Centre, Party Room, Visitor Parking, Separate Heating Controls, Storage - Locker |
| Appliances | Water Heater, Blinds, Dishwasher, Microwave, Stove, Washer, Refrigerator |
| Cooling Type | Central Air Conditioning |
| Exterior Finish | Brick, Concrete |
| Fire Protection | Alarm System, Smoke Detectors |
| Flooring Type | Vinyl, Tile |
| Heating Fuel | Electric |
| Heating Type | Heat Pump |
| Size Interior | 700 - 799 Ft2 |
| Type | Apartment |
Parking
| Underground | |
| Garage |
Land
| Acreage | No |
| Land Amenities | Hospital, Marina, Park, Place Of Worship |
| Surface Water | Lake/pond |
Rooms
| Level | Type | Length | Width | Dimensions |
|---|---|---|---|---|
| Flat | Kitchen | 2.5 m | 2.75 m | 2.5 m x 2.75 m |
| Flat | Dining Room | 3 m | 3.35 m | 3 m x 3.35 m |
| Flat | Living Room | 3 m | 3.5 m | 3 m x 3.5 m |
| Flat | Laundry Room | 1.5 m | 2 m | 1.5 m x 2 m |
| Flat | Bathroom | Measurements not available | ||
| Flat | Bedroom | 3.65 m | 2.75 m | 3.65 m x 2.75 m |
https://www.realtor.ca/real-estate/28331449/127-4-kimberly-lane-collingwood-collingwood
Contact Us
Contact us for more information
David Eisfeld
Salesperson
www.etobicokehouses.com
3031 Bloor St. W.
Toronto, Ontario M8X 1C5
(416) 236-1871
Ian Wilson
Salesperson
3031 Bloor St. W.
Toronto, Ontario M8X 1C5
(416) 236-1871


