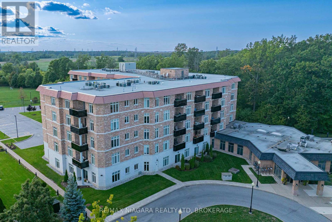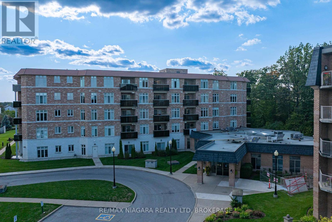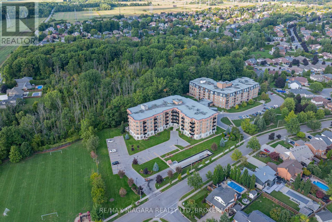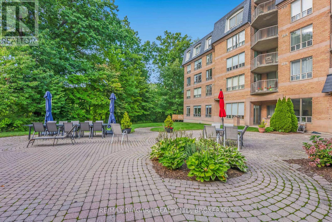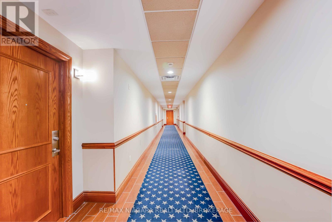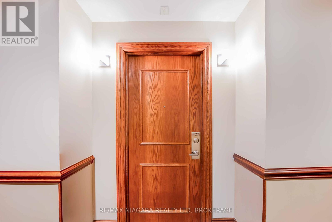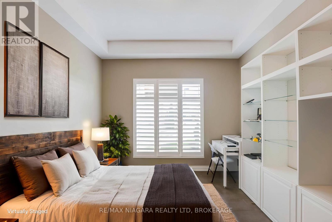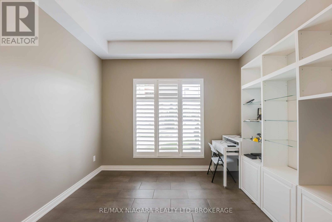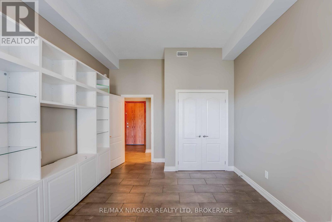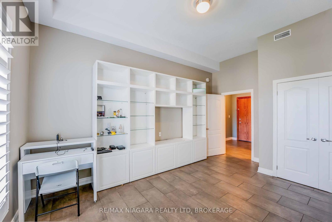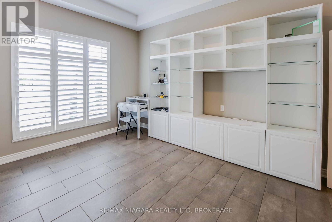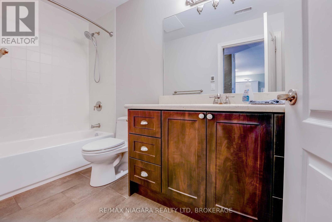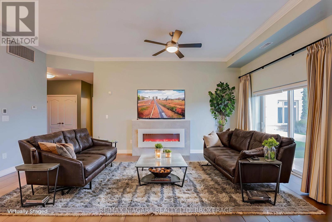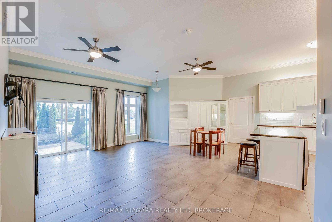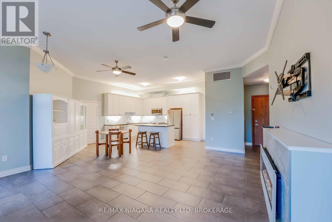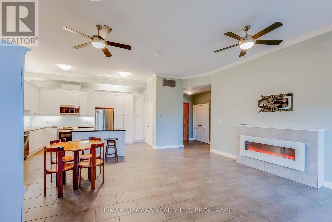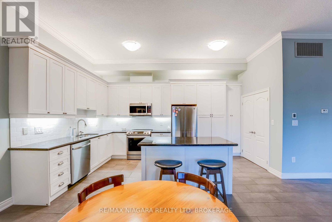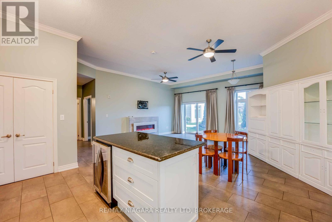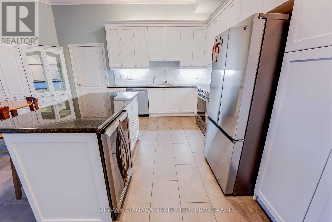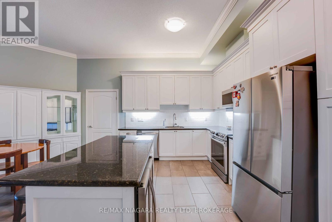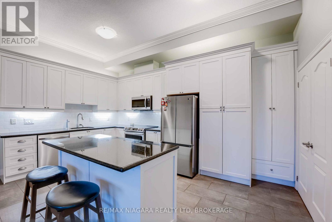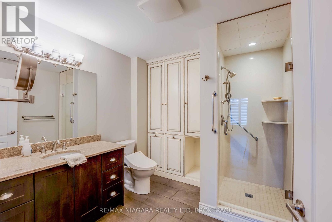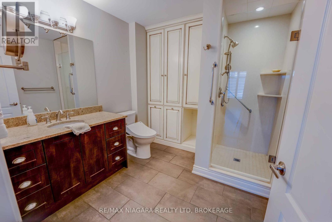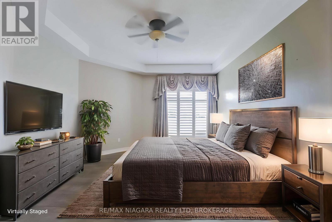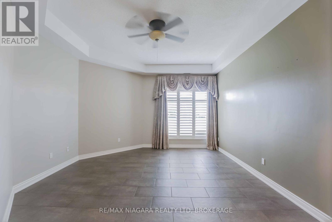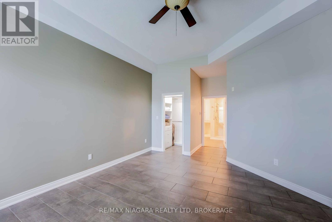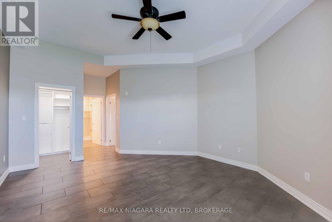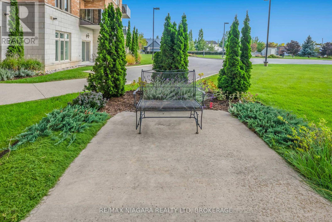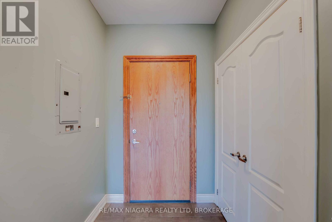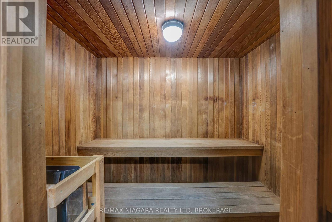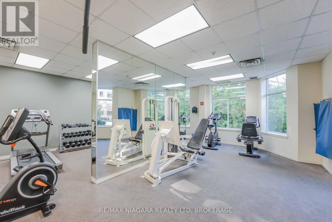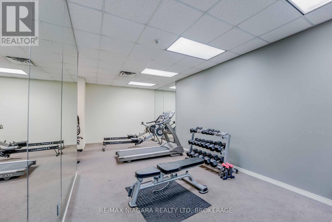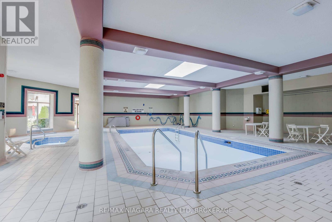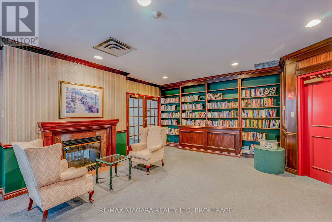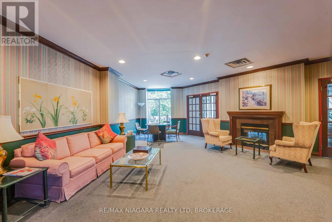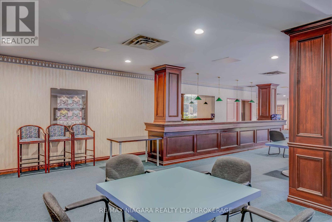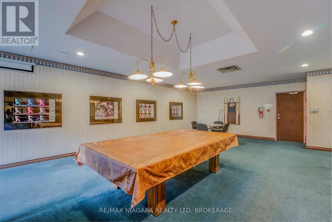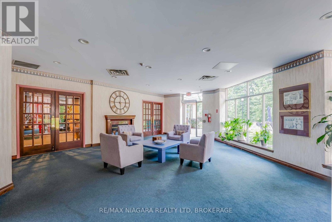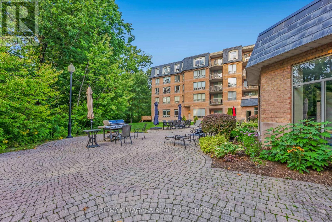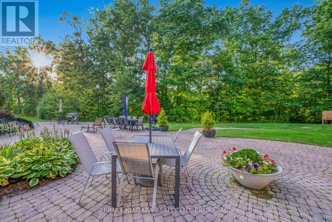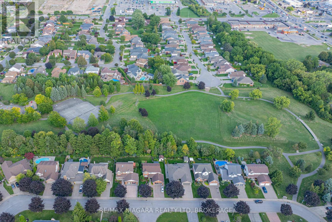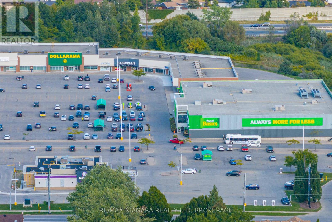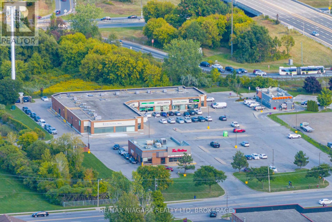127 - 8111 Forest Glen Drive Niagara Falls, Ontario L2H 2Y7
$605,000Maintenance, Common Area Maintenance, Parking
$778.32 Monthly
Maintenance, Common Area Maintenance, Parking
$778.32 MonthlyWelcome to Unit 127 in the award-winning 'Mansions of Forest Glen', nestled in the highly desirable Mount Carmel subdivision. This main-floor condo offers 2 bedrooms, 2 full bathrooms, and is truly one of the buildings finest loaded with premium upgrades throughout. Step inside to find heated flooring throughout the entire unit, a gorgeous white kitchen with 42" cabinets, granite countertop's, island, and dual oven. The spacious bedrooms include a stunning primary suite with a spa-like ensuite, while thoughtful touches like a Culligan water filtration system, custom California shutters with draperies, professionally designed closets, and ceiling fans elevate everyday living.Enjoy your morning coffee or evening wine on the private garden terrace off the grand room. Additional upgrades include on-demand tankless hot water and so much more.The building itself offers resort-style living with secure entry and concierge, underground parking, a large storage unit, indoor pool, hot tub, sauna, exercise room, BBQ patio, library, pool table, and party room with kitchen.Perfectly located just minutes from the QEW, shopping, groceries, restaurants, and entertainment, this condo combines comfort, convenience, and luxury amenities making it a rare find in Niagara real estate. (id:50886)
Property Details
| MLS® Number | X12393085 |
| Property Type | Single Family |
| Community Name | 208 - Mt. Carmel |
| Amenities Near By | Golf Nearby, Hospital |
| Community Features | Pet Restrictions |
| Features | Flat Site, Lighting |
| Parking Space Total | 1 |
| Pool Type | Indoor Pool |
| View Type | City View |
Building
| Bathroom Total | 2 |
| Bedrooms Above Ground | 2 |
| Bedrooms Total | 2 |
| Amenities | Security/concierge, Recreation Centre, Exercise Centre, Party Room, Fireplace(s), Storage - Locker |
| Appliances | Water Heater - Tankless |
| Cooling Type | Central Air Conditioning |
| Exterior Finish | Brick, Concrete |
| Heating Fuel | Natural Gas |
| Heating Type | Forced Air |
| Size Interior | 1,200 - 1,399 Ft2 |
| Type | Apartment |
Parking
| Underground | |
| Garage | |
| Inside Entry |
Land
| Acreage | No |
| Land Amenities | Golf Nearby, Hospital |
| Zoning Description | Rescondo |
Rooms
| Level | Type | Length | Width | Dimensions |
|---|---|---|---|---|
| Main Level | Foyer | 3.05 m | 1.83 m | 3.05 m x 1.83 m |
| Main Level | Living Room | 3.35 m | 3.05 m | 3.35 m x 3.05 m |
| Main Level | Dining Room | 3.96 m | 2.44 m | 3.96 m x 2.44 m |
| Main Level | Kitchen | 3.96 m | 2.44 m | 3.96 m x 2.44 m |
| Main Level | Primary Bedroom | Measurements not available | ||
| Main Level | Bathroom | Measurements not available | ||
| Main Level | Bedroom | 4.27 m | 3.35 m | 4.27 m x 3.35 m |
| Main Level | Bathroom | 2.44 m | 1.22 m | 2.44 m x 1.22 m |
| Main Level | Laundry Room | Measurements not available |
Contact Us
Contact us for more information
Jordan Greenough
Salesperson
5627 Main St
Niagara Falls, Ontario L2G 5Z3
(905) 356-9600
(905) 374-0241
www.remaxniagara.ca/

